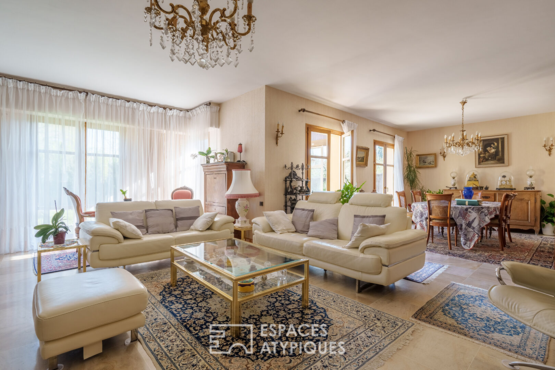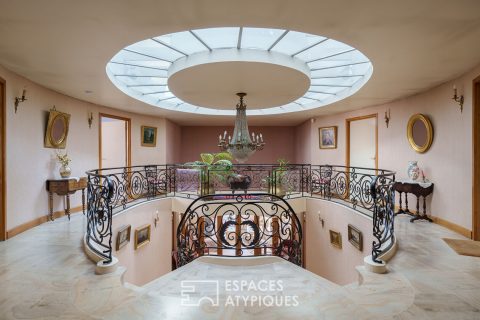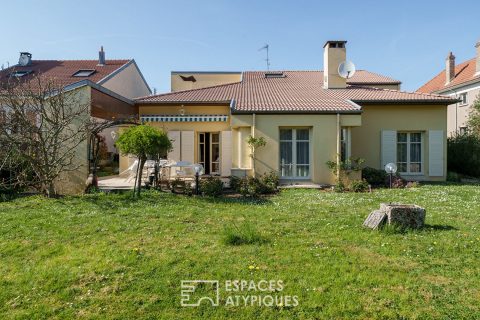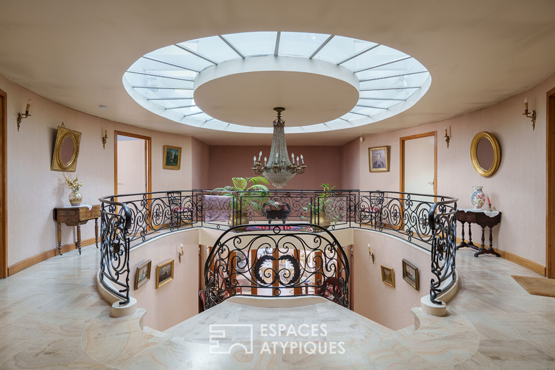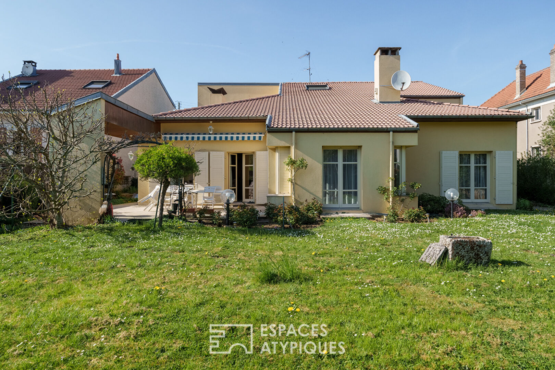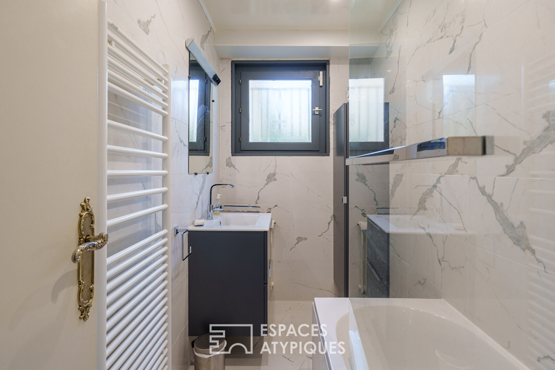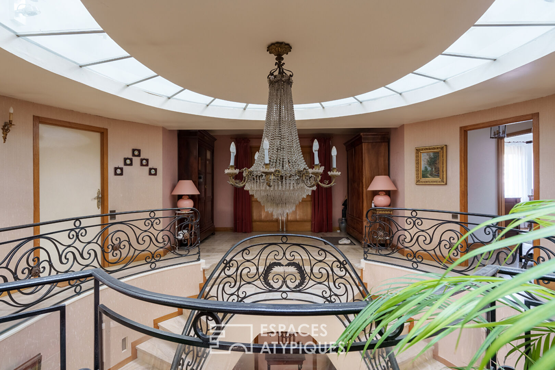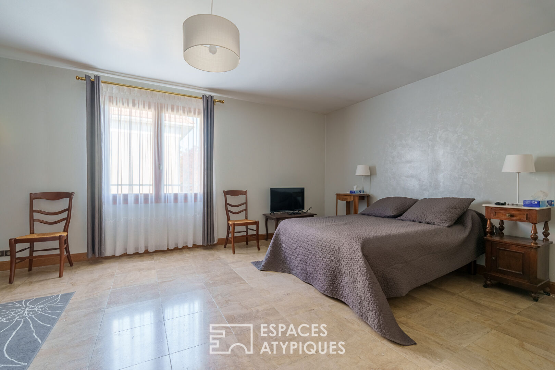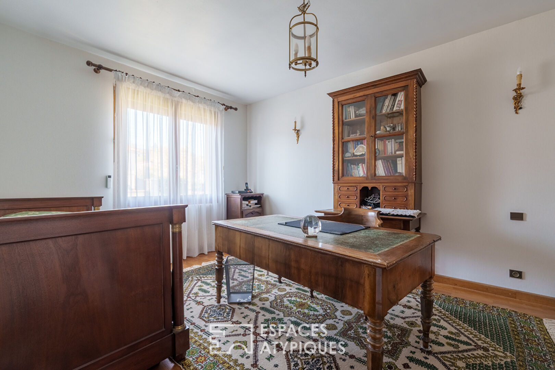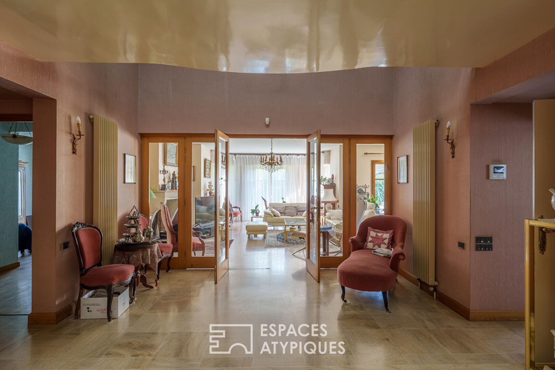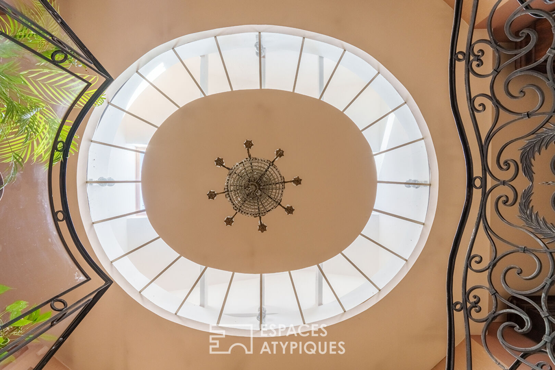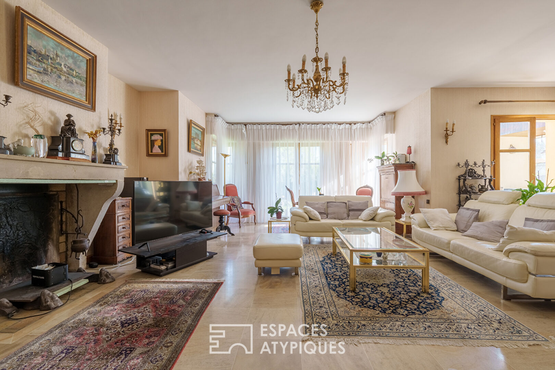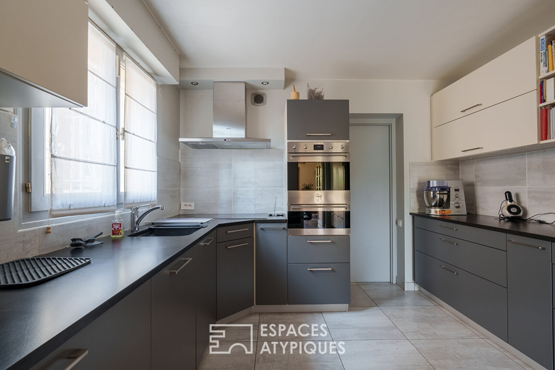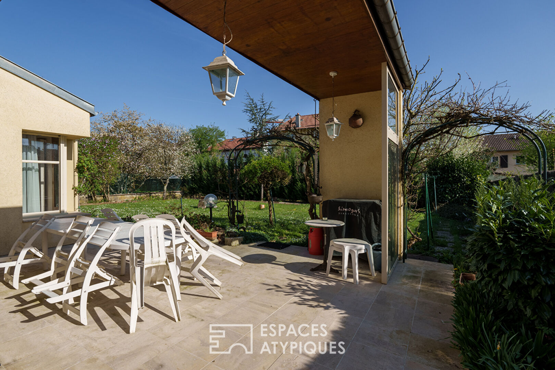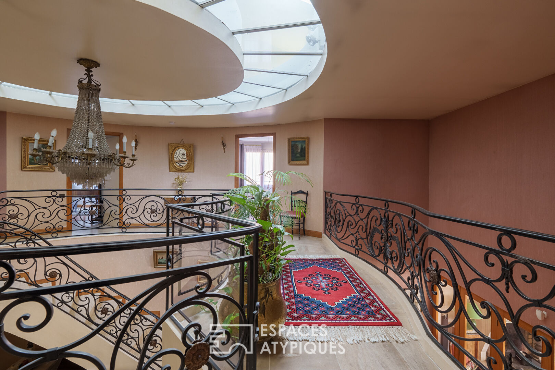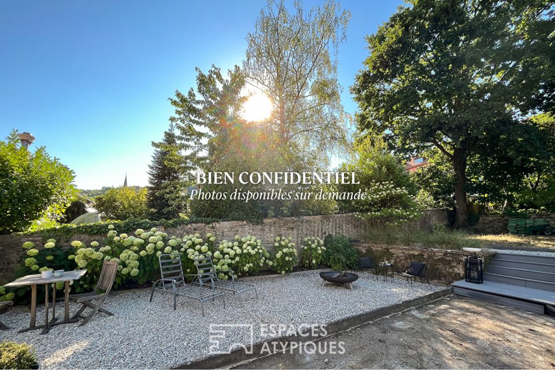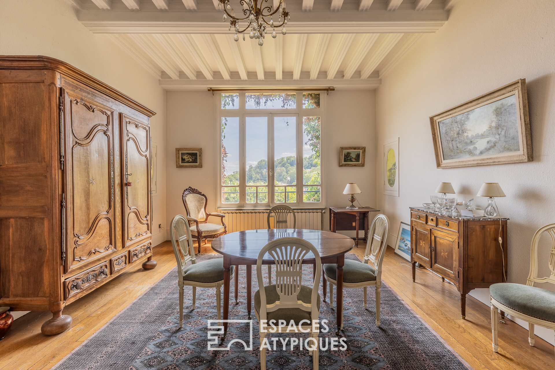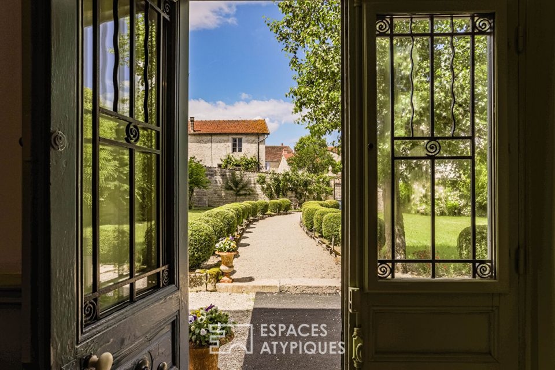
Bright and original architect-designed house
Bright and original architect-designed house
Nestled in a quiet street, this surprising 300 m² house stands out for its unique architecture. Set on a 600 m² plot, the two-storey house is ideal for a family. Its generous volumes are just waiting for a contemporary refreshment to reveal their full potential.
Once through the front door, the singular character of the premises is revealed. The entrance hall features an impressive central staircase overlooked by a curved glass roof that floods the whole space with zenithal light. This level includes a two-car garage, an office ideal for telecommuting, a large bedroom, a shower room and a children’s bedroom.
A staircase adorned with fine ironwork leads to the lower level, where a convivial living space unfolds. The living room and dining room, complete with fireplace, have direct access to an enclosed garden, perfect for enjoying sunny days. The separate dining kitchen also has access to a shaded terrace ideal for al fresco dining. The night area offers a bathroom, a shower room, three bedrooms and a spacious master suite overlooking the garden. A cellar, workshop and storeroom complete the garden level.
Outside, the garden surrounds the house, creating a lush green space in which to relax. Exterior features include terraces ideal for al fresco dining and socializing. The tranquility of the street allows you to take full advantage of this outdoor space, while being close to the Dommartemont communal forest, perfect for nature walks. The immediate environment is also very convenient, with Porte Verte and its many shops just a few steps away, as well as public transport providing easy access to Nancy.
This property is distinguished by its quality materials and generous volumes, offering a beautiful distribution of rooms. The unusual entrance and surprising architecture make this house a unique and singular place to live. With its generous spaces and peaceful setting, this property represents a rare opportunity on the market.
Shops within 5 min walk
Schools within 5 min walk
Additional information
- 9 rooms
- 5 bedrooms
- 2 bathrooms
- Outdoor space : 600 SQM
- Property tax : 3 161 €
Energy Performance Certificate
- A
- B
- C
- 156kWh/m².an32*kg CO2/m².anD
- E
- F
- G
- A
- B
- C
- 32kg CO2/m².anD
- E
- F
- G
Estimated average amount of annual energy expenditure for standard use, established from energy prices for the year 2021 : between 2890 € and 3960 €
Agency fees
-
The fees include VAT and are payable by the vendor
Mediator
Médiation Franchise-Consommateurs
29 Boulevard de Courcelles 75008 Paris
Information on the risks to which this property is exposed is available on the Geohazards website : www.georisques.gouv.fr
