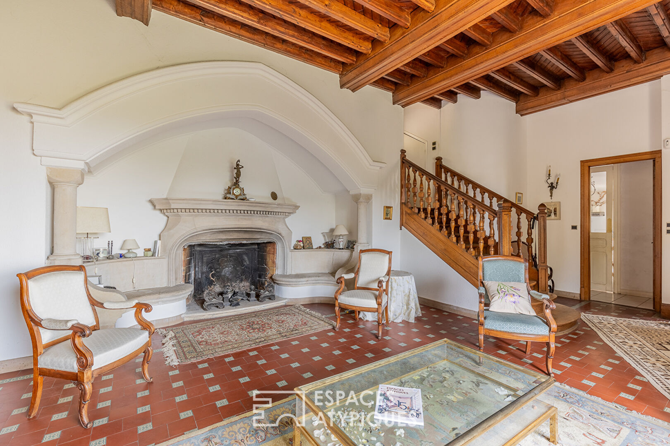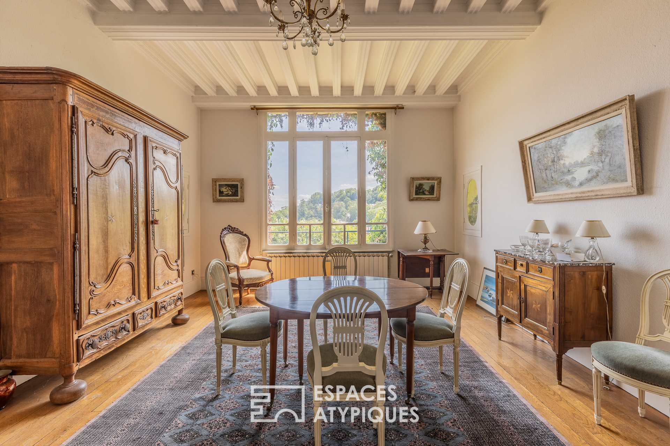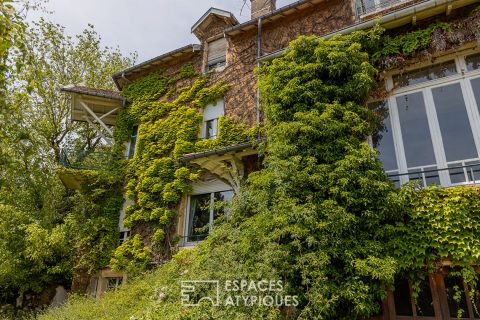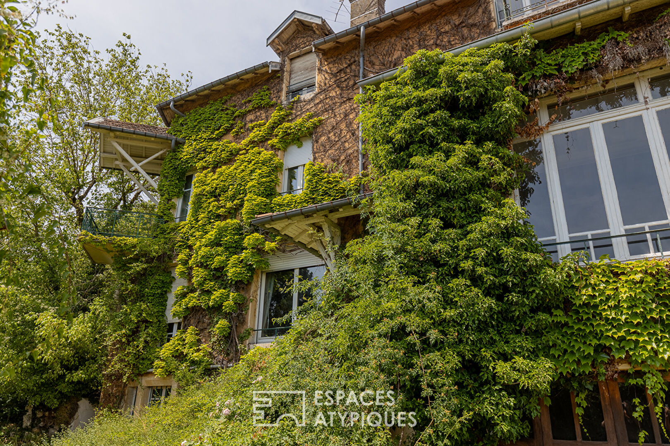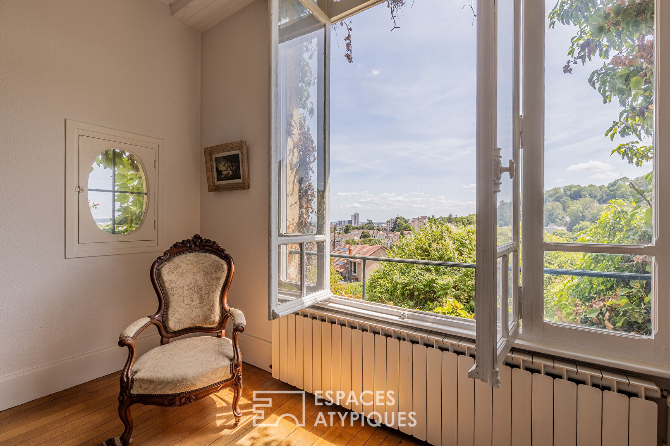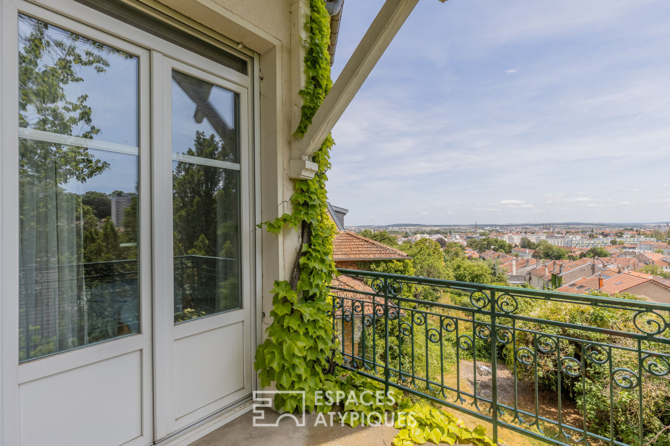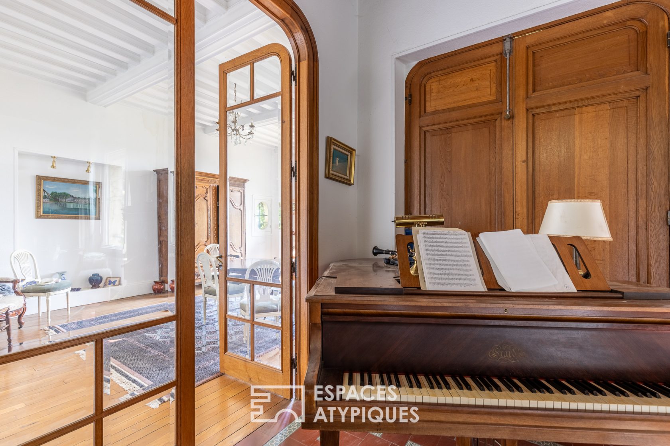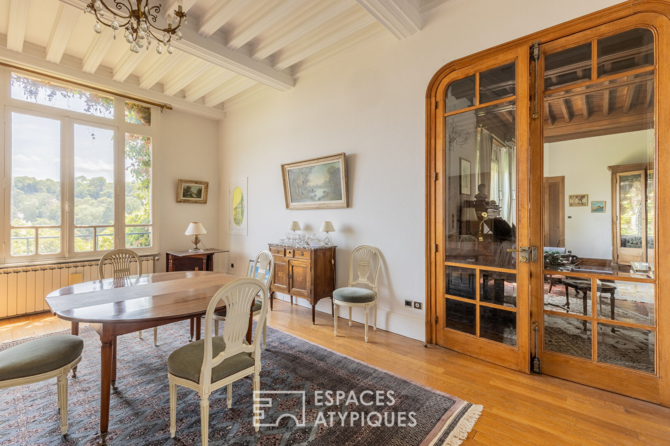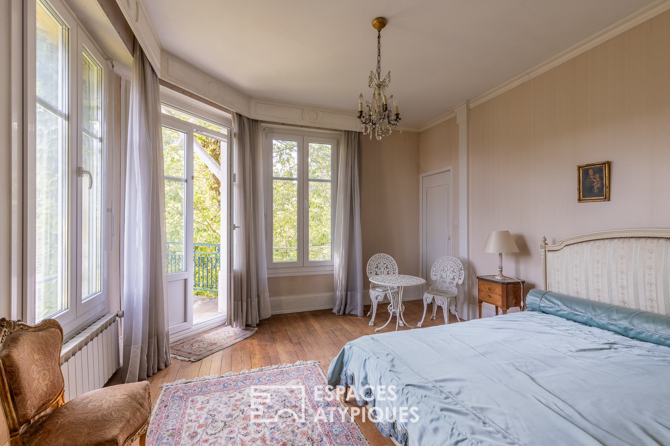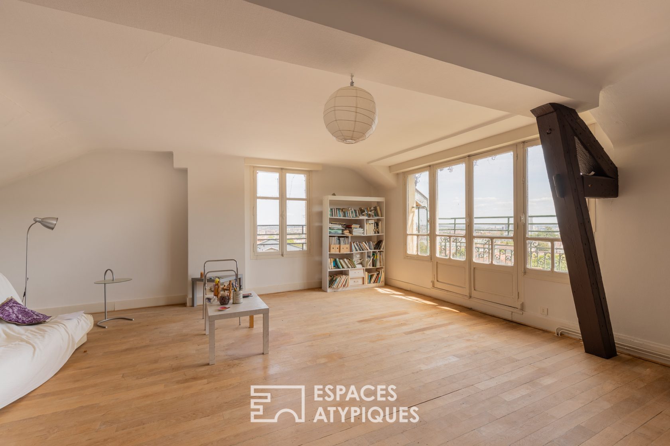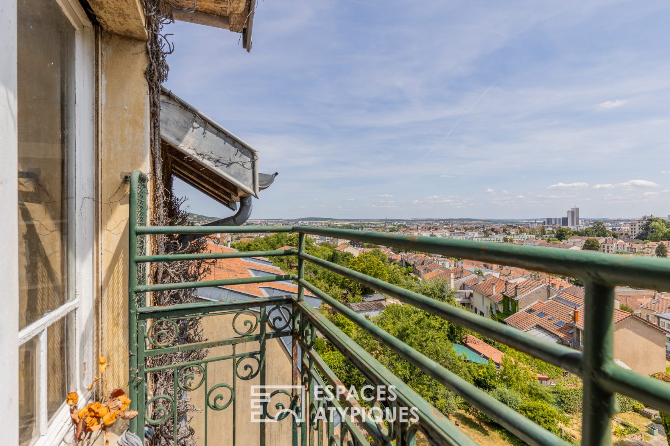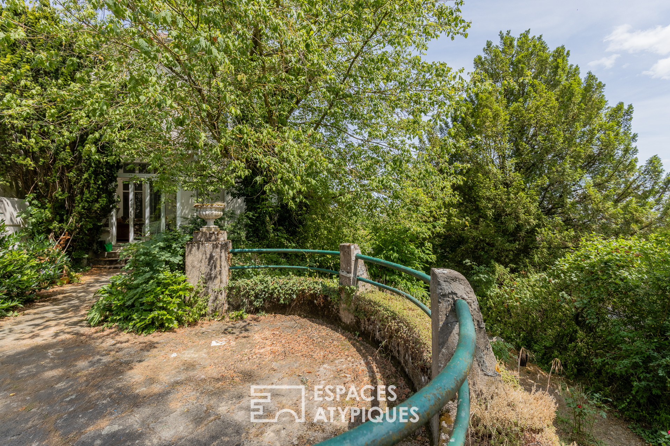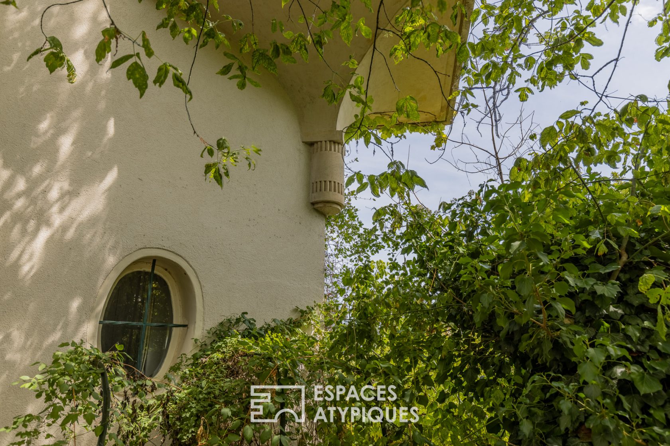
An art deco villa in the hills
Nestled in the greenery and perched on the heights of Nancy, this magnificent villa, the foundation stone for which was laid by Marie-Claude Biet in 1926, spans 304 m². Nestling on a plot of 849 m², it boasts all the charm of early 20th-century middle-class homes, with uninterrupted views over the city.
On the ground floor, the impressive living room with its geometric paving is crowned by an authentic French ceiling and warmed by a monumental stone fireplace. Behind a glass door with arched joinery and bevelled windows, the dining room is bathed in light and enjoys an uninterrupted view. A spacious kitchen is also located on this level.
On the first floor, the landing leads to a master suite with its scalloped balcony, two bedrooms, a study, a bathroom and a shower room. The second floor has two bedrooms and a vast room extended by a balcony that seems to hang over the city. The basement has a laundry room, two cellars and a shower room.
Intimate and not overlooked, the wooded garden also boasts a terrace. A garage for two vehicles completes the many assets of this home. Lovers of old-world charm are sure to fall in love with this property in its ideal location.
Energy class: E / Climate class: B
Estimated average annual energy costs for standard use, based on 2022 energy prices: between €4,570 and €6,230.
Additional information
- 10 rooms
- 5 bedrooms
- 2 bathrooms
- 1 bathroom
- Outdoor space : 849 SQM
- Property tax : 1 500 €
Energy Performance Certificate
- A
- B
- C
- D
- 252kWh/m².year8*kg CO2/m².yearE
- F
- G
- A
- 8kg CO2/m².yearB
- C
- D
- E
- F
- G
Agency fees
-
The fees include VAT and are payable by the vendor
Mediator
Médiation Franchise-Consommateurs
29 Boulevard de Courcelles 75008 Paris
Information on the risks to which this property is exposed is available on the Geohazards website : www.georisques.gouv.fr
