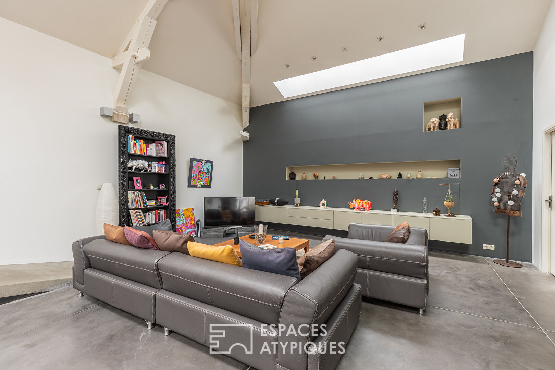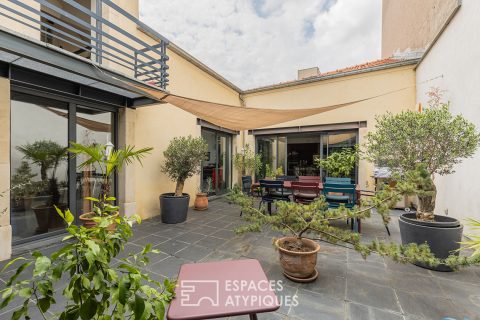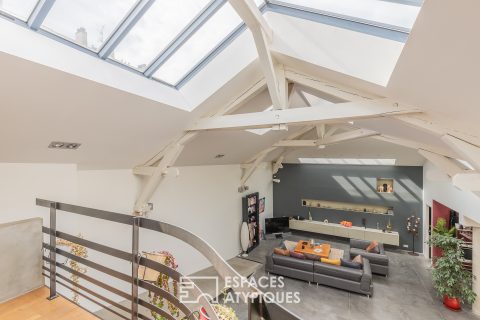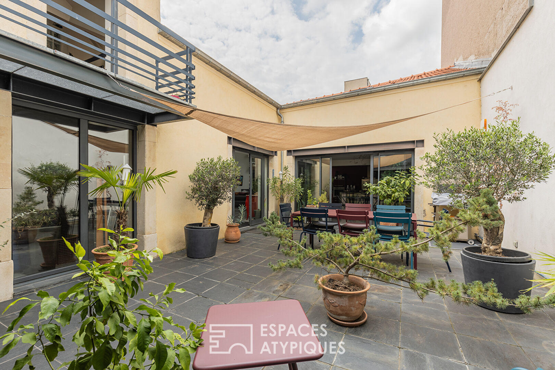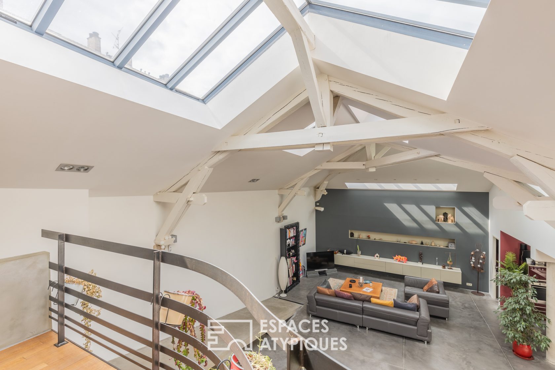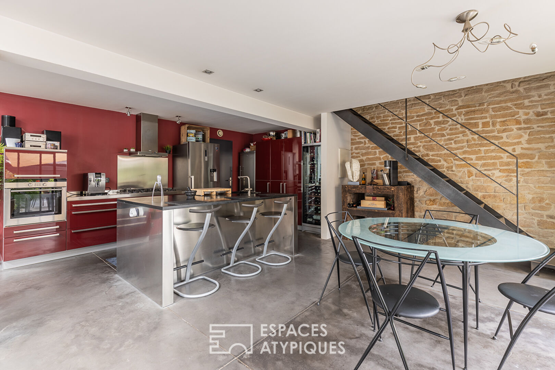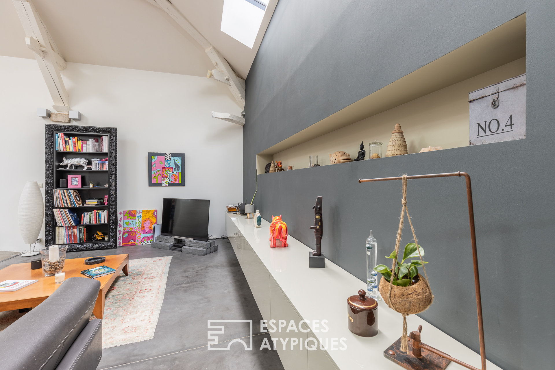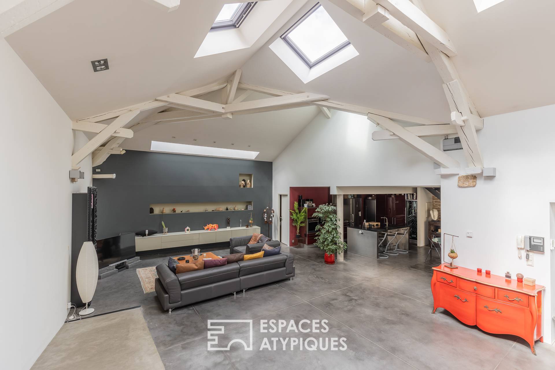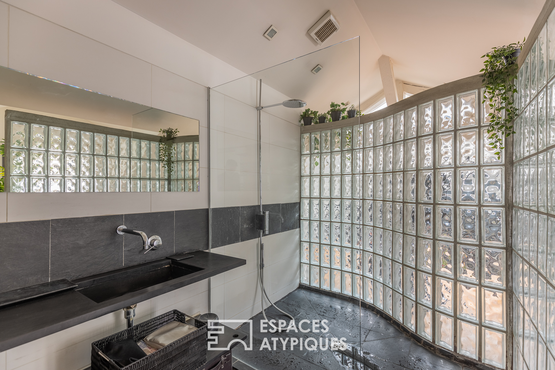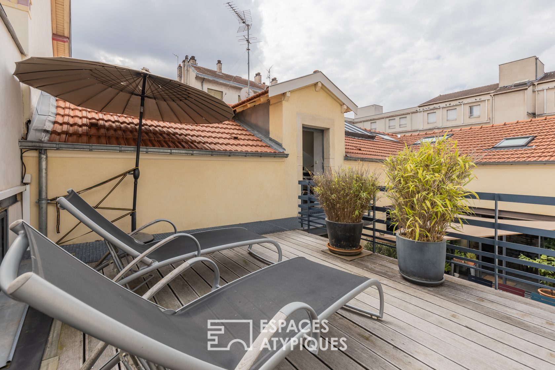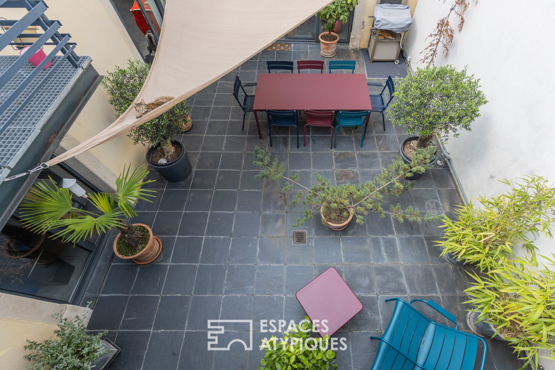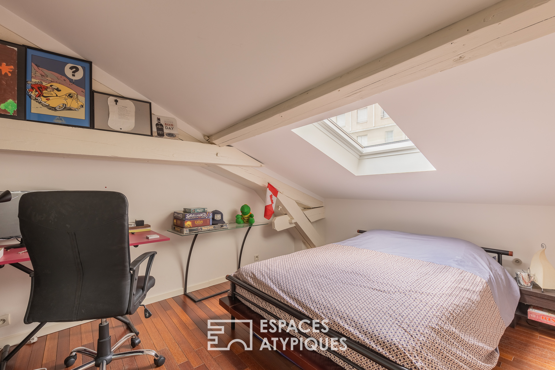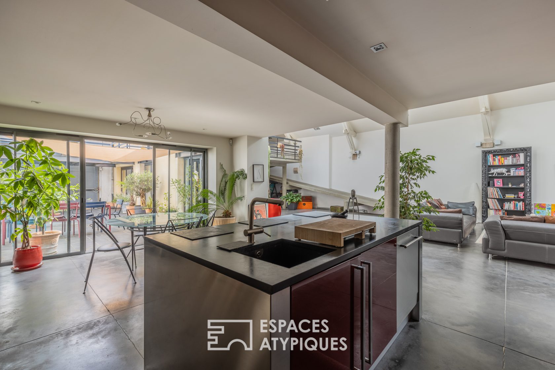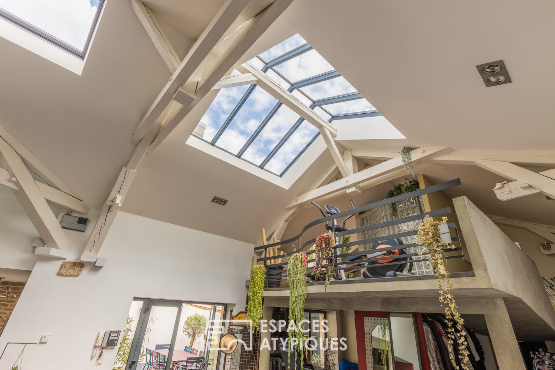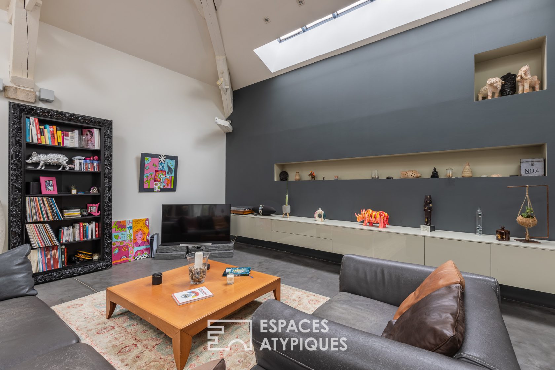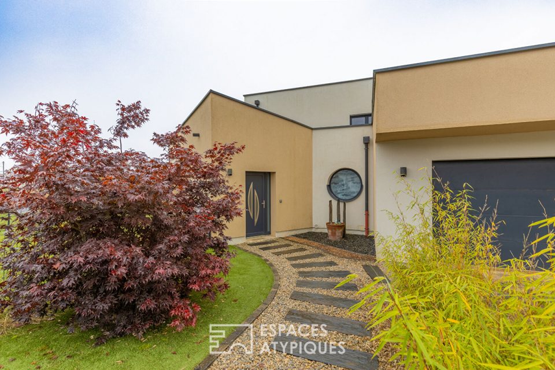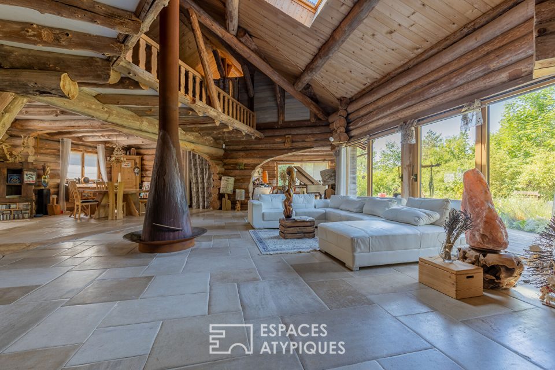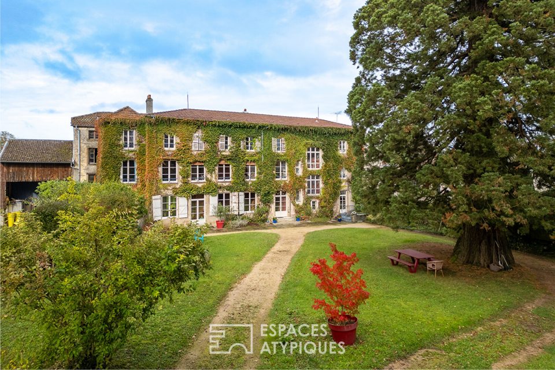
Loft in a former paint shop
Loft in a former paint shop
Ideally located just a stone’s throw from the station, this superb 168 m² loft has been converted from a former paint shop to create a sleek, urban feel. It has a patio and a terrace, so you can enjoy the outdoors while being protected from prying eyes.
The entrance hall opens onto the living space, the true heart of the home, with its impressive high ceilings revealing the beams of the exposed roof frame. Overlooked by numerous zenithal windows, the room is bathed in light, creating an atmosphere that is both original and peaceful. The open-plan kitchen and dining area are tucked away under a return of the building, distinguishing it from the living room while allowing light to flood in. Large bay windows define the transition to the patio.
Accessed via a ramp with a Brutalist feel, a mezzanine overlooking the living room leads to the master suite with its own private terrace. Two further bedrooms and a bathroom are tucked away under the roof in the other wing of the building, offering the prospect of an independent children’s area.
A study and storeroom complete the facilities in this unusual residence with its distinctive architectural style.
Energy class D / Climate class: D
Estimated average annual energy costs for standard use, based on 2021 energy prices: between €1,680 and €2,320.
Additional information
- 5 rooms
- 3 bedrooms
- 1 bathroom
- 1 bathroom
- Parking : 1 parking space
- 30 co-ownership lots
- Annual co-ownership fees : 881 €
- Property tax : 2 005 €
- Proceeding : Non
Energy Performance Certificate
- A
- B
- C
- 148kWh/m².an30*kg CO2/m².anD
- E
- F
- G
- A
- B
- C
- 30kg CO2/m².anD
- E
- F
- G
Agency fees
-
The fees include VAT and are payable by the vendor
Mediator
Médiation Franchise-Consommateurs
29 Boulevard de Courcelles 75008 Paris
Information on the risks to which this property is exposed is available on the Geohazards website : www.georisques.gouv.fr
