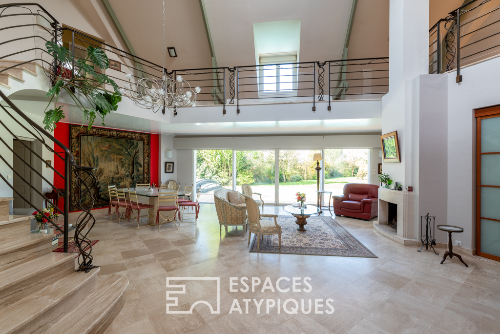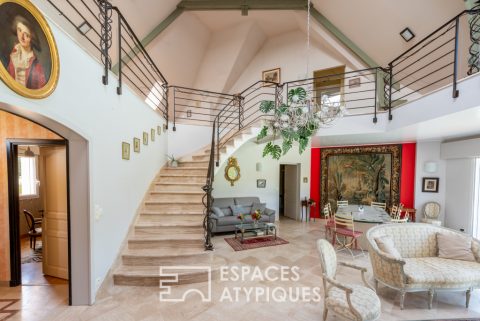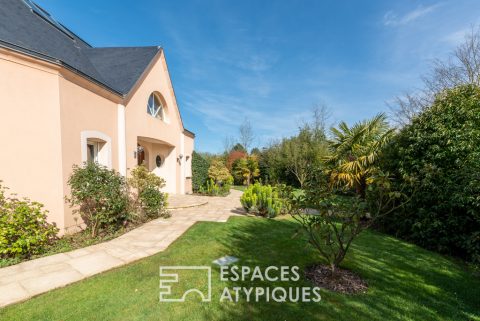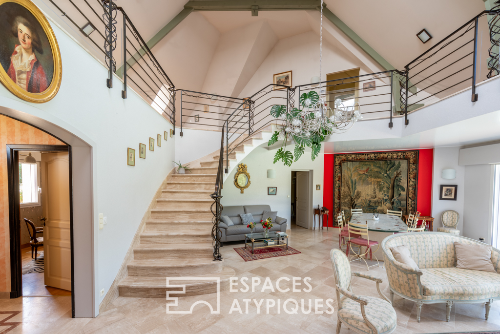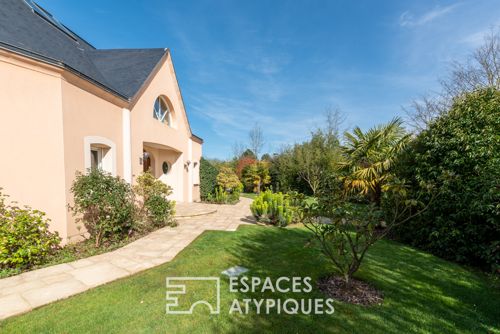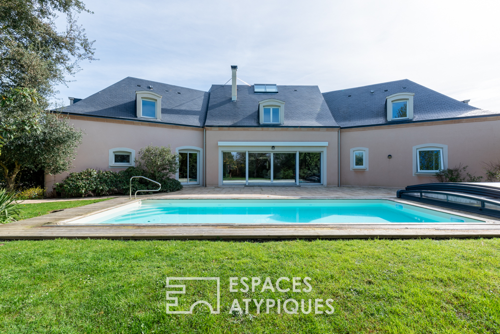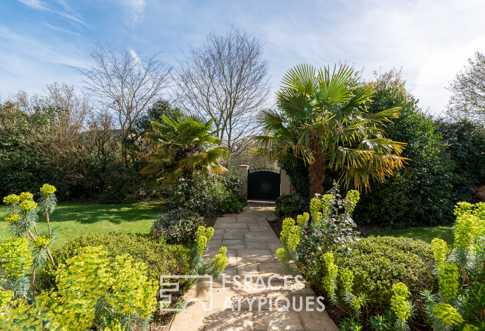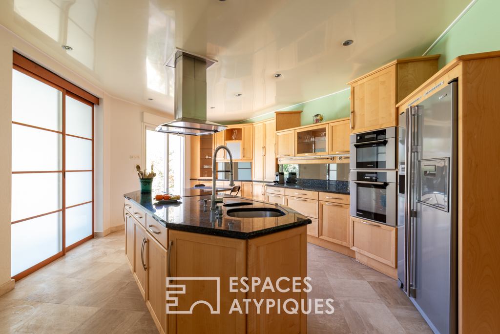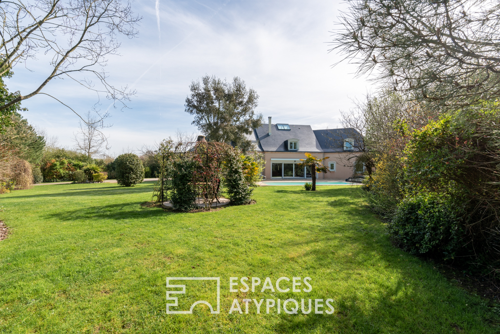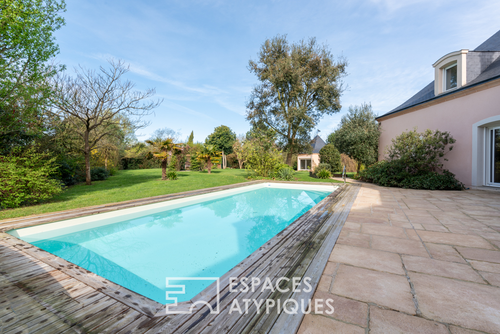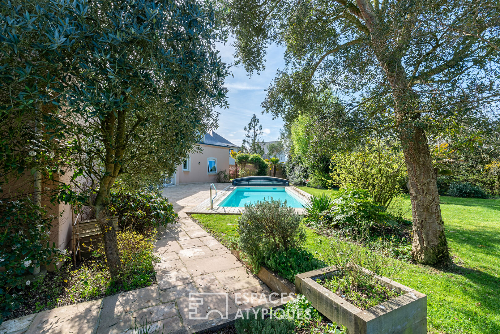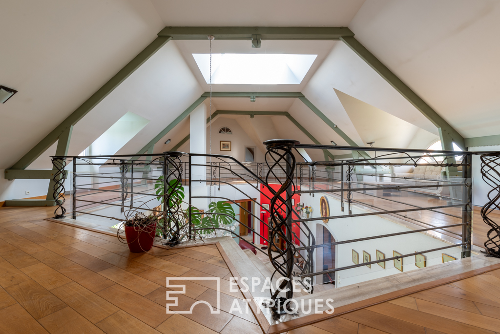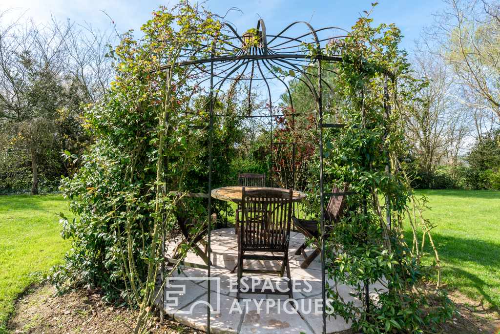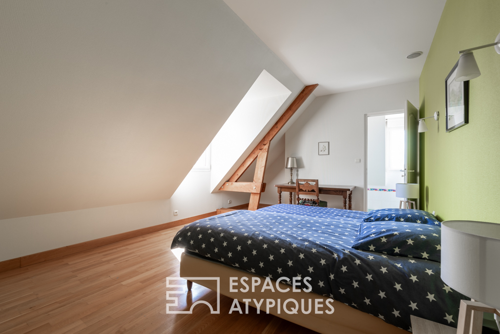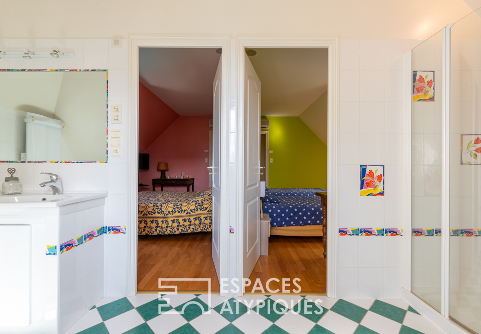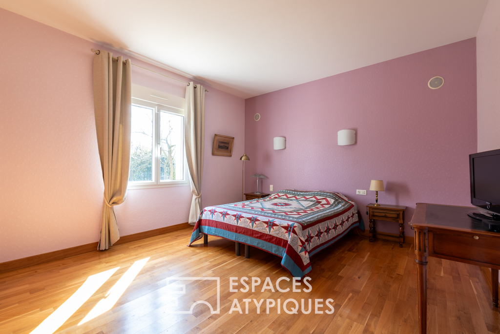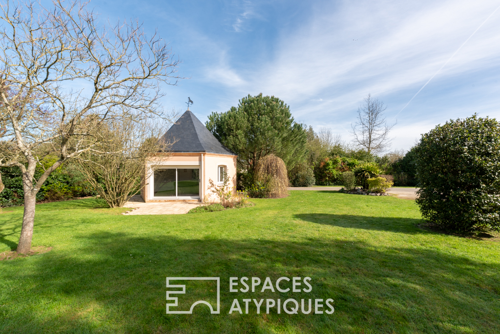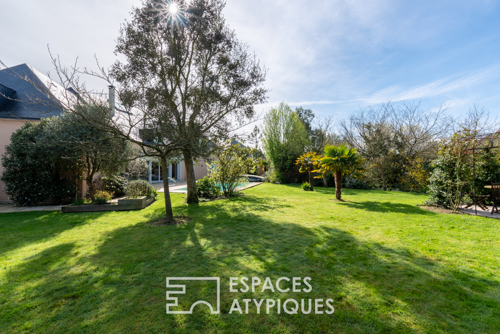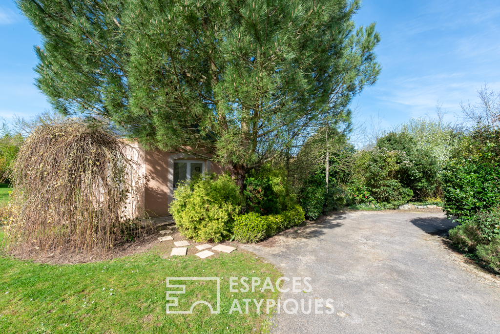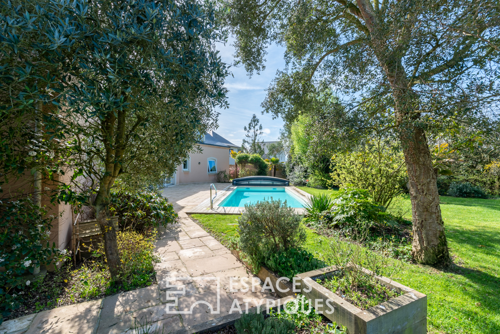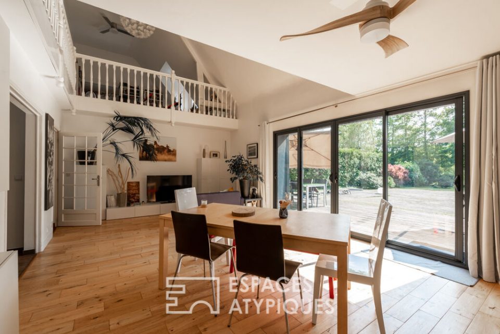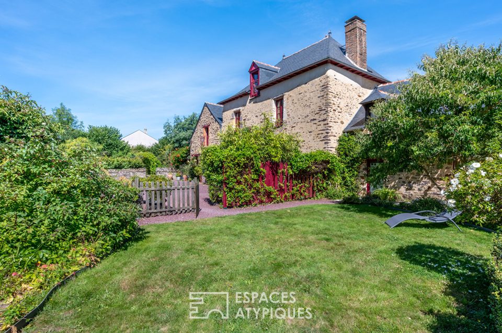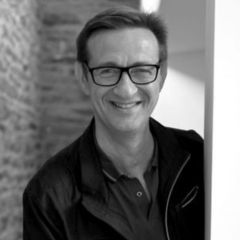
Singular contemporary and its marvelous landscaped garden
Singular contemporary and its marvelous landscaped garden
Five minutes from Laval, let’s discover this bright and generous contemporary of more than 330 sqm, located in a particularly popular area of the town of Changé. Embraced by a marvelous landscaped garden, the house, built in the 2000s, is built around its unique rotunda, thus offering the living room an extraordinary volume.
Structured around its large living room with a view of the swimming pool and the garden, the distribution of the building is characterized by distinct spaces in order to guarantee the greatest privacy in the sleeping areas and the best functionality in the technical rooms. The architect played with volumes and light, projected the house outwards thanks to its large openings, created a fluid and functional distribution. From the vast entrance hall you can see the immense living room bordered by a large mezzanine and its passageway. Direct access to the terrace and the swimming pool, view of the magnificent landscaped garden.
To the left and right of the entrance hall, an office, a dressing room. From the living room and its suspended glass roof which offers a unique rhythm to this immense living space, immediate access to a beautifully fitted and equipped kitchen, then return to the living room to head towards a sleeping area made up of three junior suites and their rooms of water. A desk. On the kitchen side, direct access to a utility room and laundry room, double garage and a cellar.
The Upper Floor, served by a large staircase, presents a large mezzanine lounge area with a view of the “stars” thanks to its suspended glass roof, a large games room which could easily become a suite, a cinema room or even a gym, two bedrooms and a bathroom. Technical elements and rooms: underfloor heating (pac), heated swimming pool (pac), centralized vacuum, spa, swimming pool technical room, double garage, cellar, agricultural premises, motorized gate.
Additional information
- 10 rooms
- 8 bedrooms
- 4 shower rooms
- Floor : 1
- 1 floor in the building
- Outdoor space : 2968 SQM
- Parking : 5 parking spaces
- Property tax : 3 748 €
Energy Performance Certificate
- A
- 104kWh/m².an3*kg CO2/m².anB
- C
- D
- E
- F
- G
- 3kg CO2/m².anA
- B
- C
- D
- E
- F
- G
Estimated average amount of annual energy expenditure for standard use, established from energy prices for the year 2022 : between 1780 € and 2450 €
Agency fees
-
The fees include VAT and are payable by the vendor
Mediator
Médiation Franchise-Consommateurs
29 Boulevard de Courcelles 75008 Paris
Information on the risks to which this property is exposed is available on the Geohazards website : www.georisques.gouv.fr
