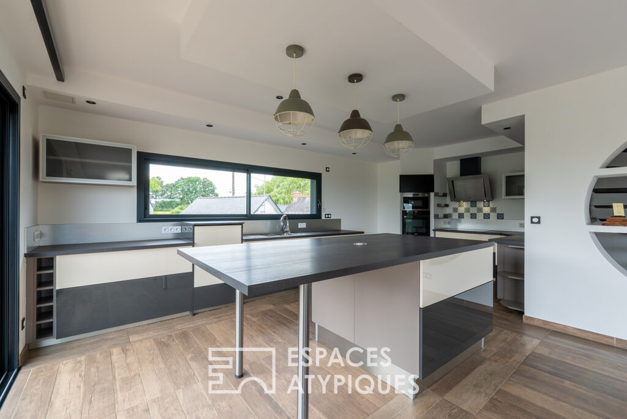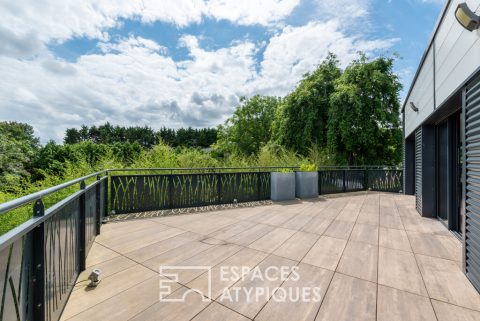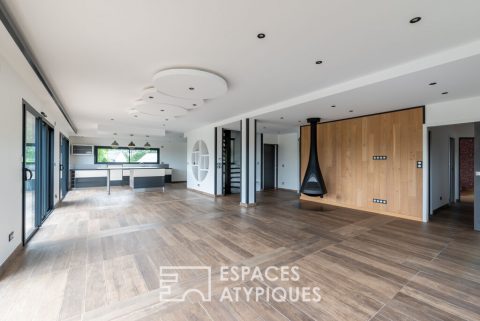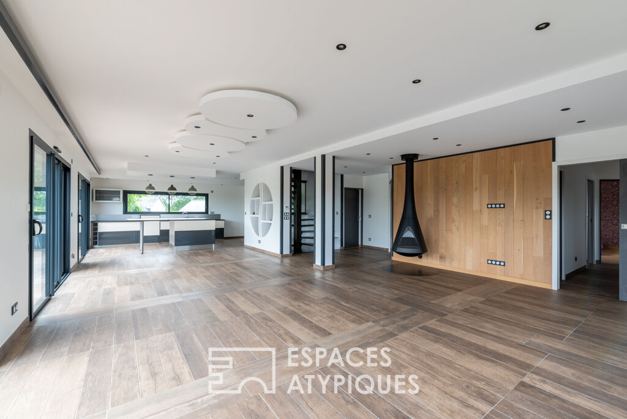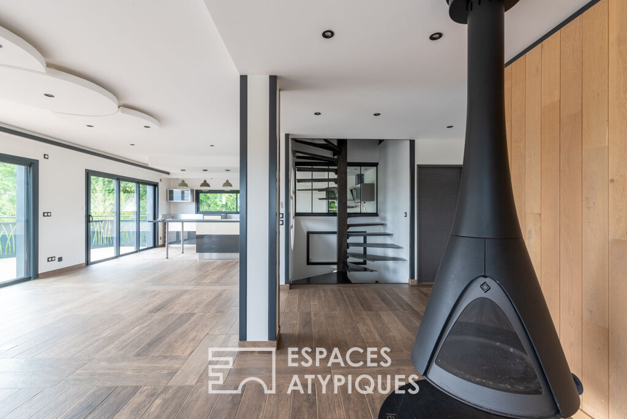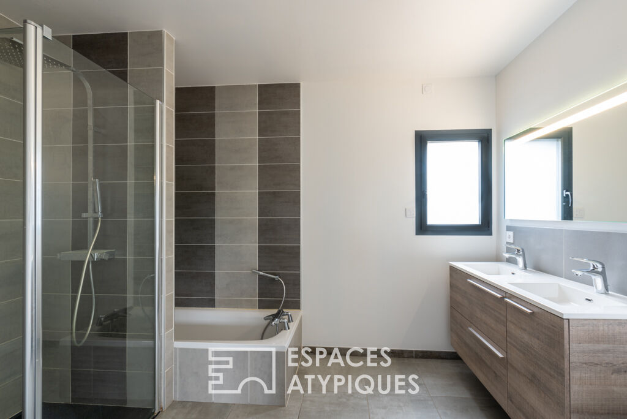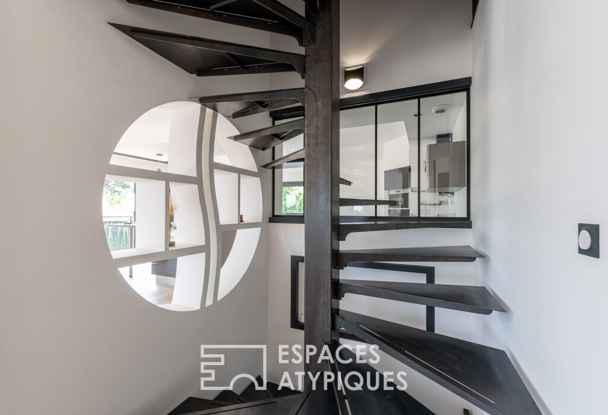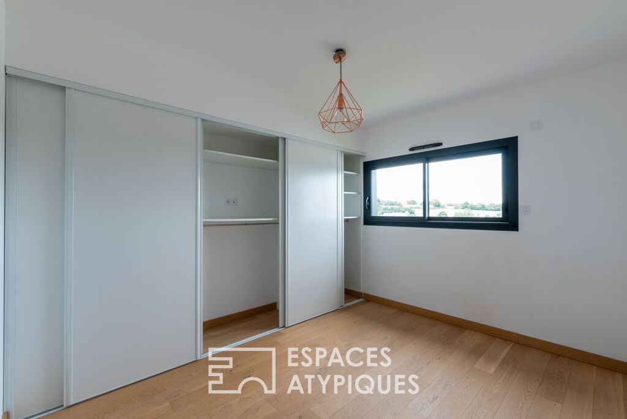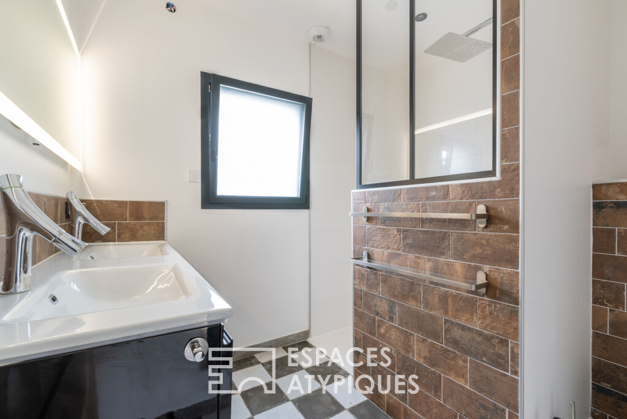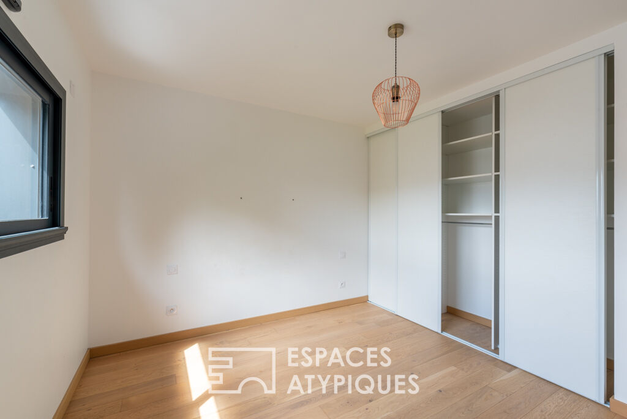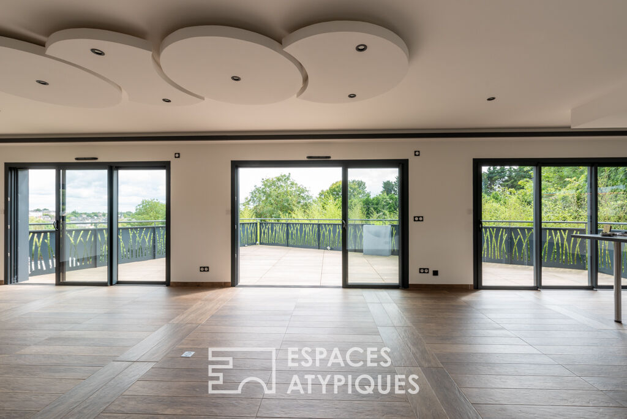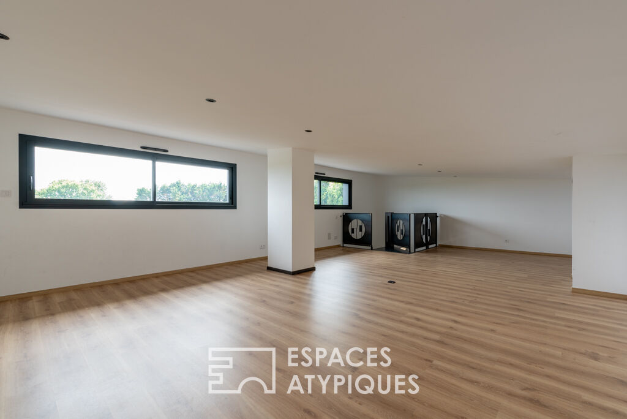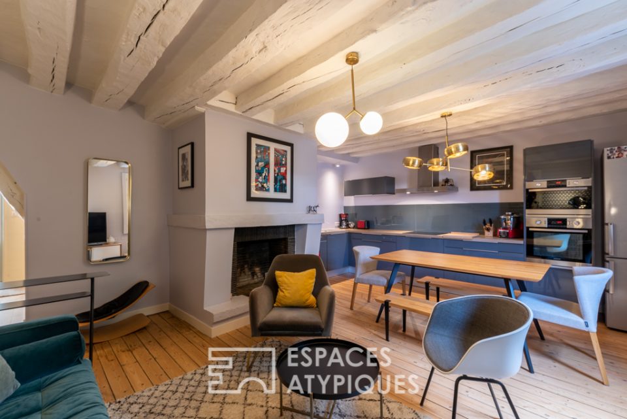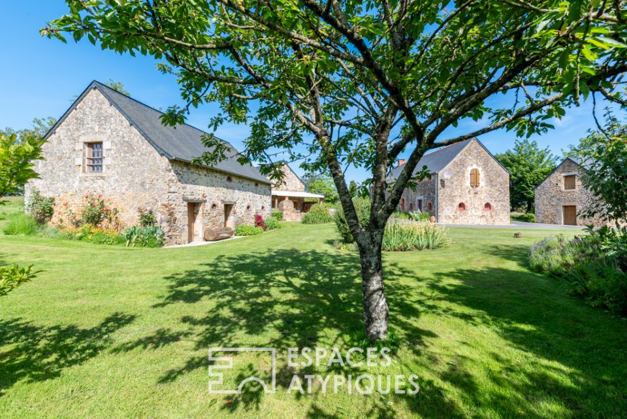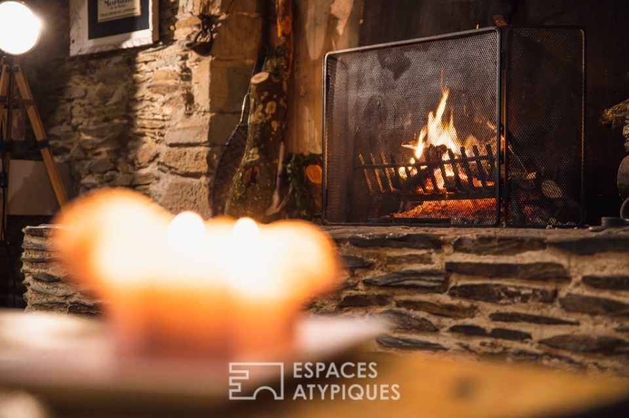
Contemporary house on stilts with view
Contemporary house on stilts with view
Located on the heights of Bourgneuf-de-la-forêt and a stone’s throw from the town center, this unique contemporary flat roof of 216 sqm is built on stilts and three levels. Its numerous and large openings offer a breathtaking view of the Mayenne landscape.
The first level accommodates the technical rooms including the garage and a laundry room. A designer staircase leads to the bright first floor, composed of a generous living room (88 m2) and its suspended fireplace, as well as the fitted and equipped kitchen. Bordered by large bay windows, the living room area of this vast plateau opens onto a beautiful south-facing terrace.
On this same first floor, two sleeping areas stand out: the first reserved for children offers three bedrooms and a bathroom with shower; set back, a master suite with bathroom and dressing room. On the second floor, a large living space of 48 sqm. Garage of 33 sqm Carport 2 places Technical elements: heat pump, centralized shutter closing, centralized vacuum cleaner, laundry tube arriving in the laundry room
Additional information
- 7 rooms
- 4 bedrooms
- 1 bathroom
- 1 bathroom
- Floor : 2
- 2 floors in the building
- Outdoor space : 590 SQM
- Parking : 5 parking spaces
Energy Performance Certificate
- 30kWh/m².an2*kg CO2/m².anA
- B
- C
- D
- E
- F
- G
- 2kg CO2/m².anA
- B
- C
- D
- E
- F
- G
Agency fees
-
The fees include VAT and are payable by the vendor
Mediator
Médiation Franchise-Consommateurs
29 Boulevard de Courcelles 75008 Paris
Information on the risks to which this property is exposed is available on the Geohazards website : www.georisques.gouv.fr
