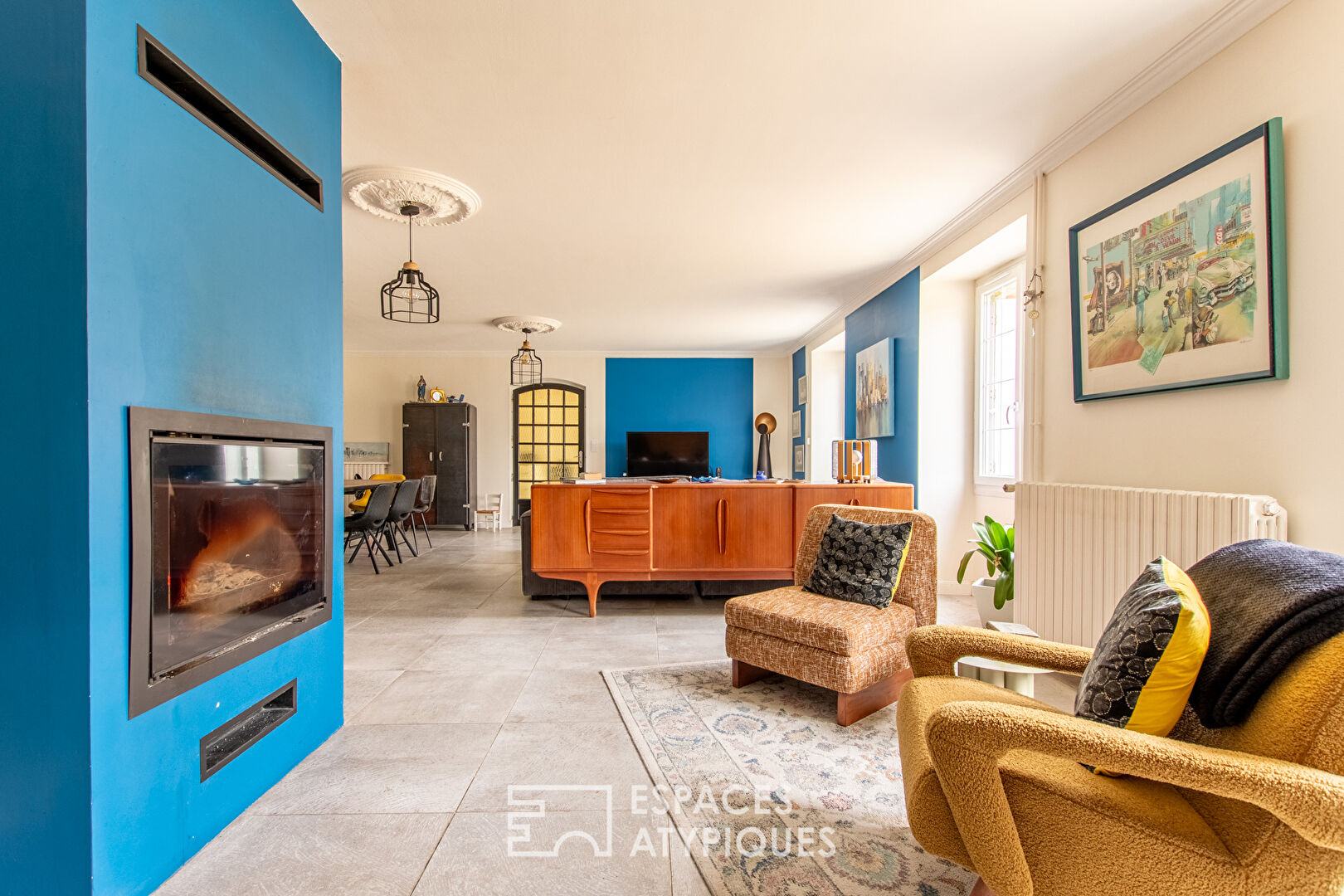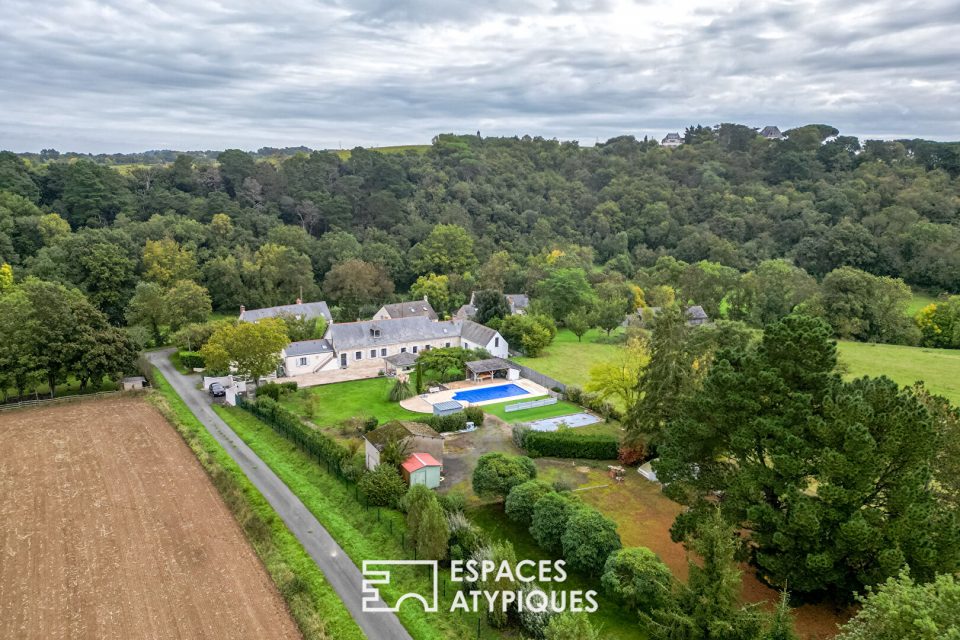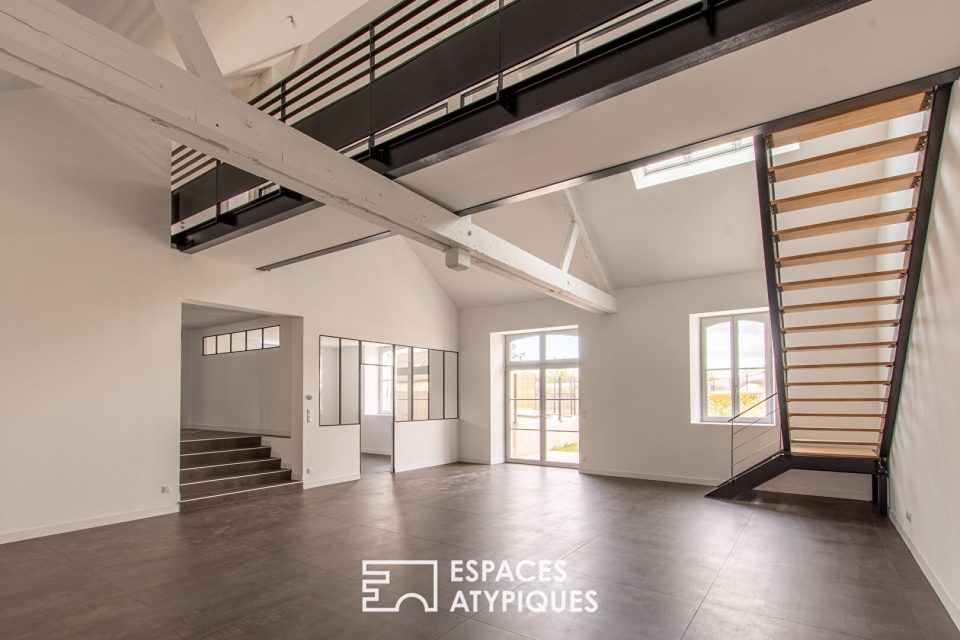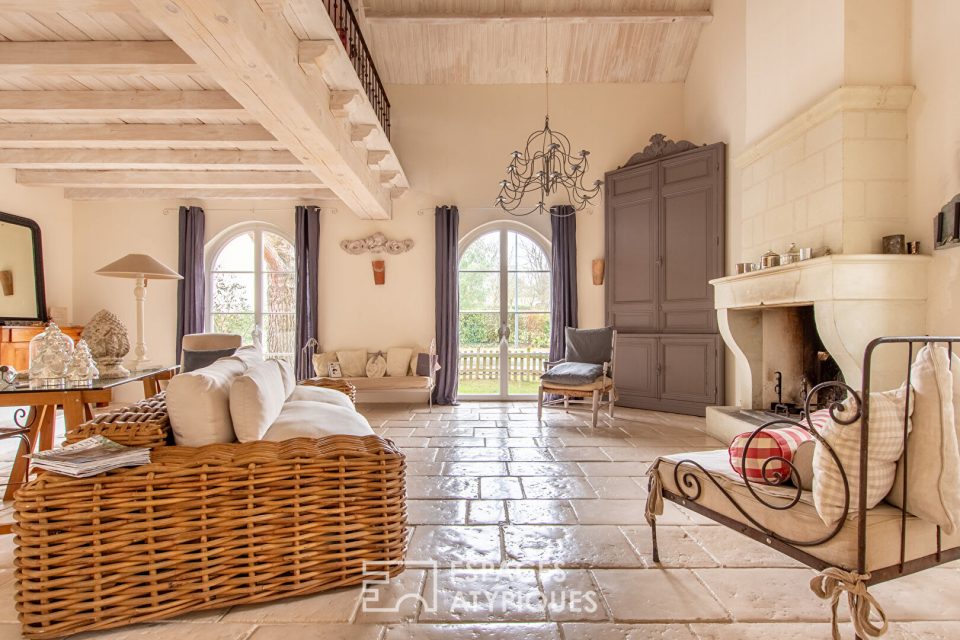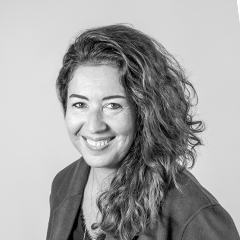
Beautiful farmhouse typical of Anjou
Beautiful farmhouse typical of Anjou
Nestled in the heart of the Mayenne countryside, in an environment of absolute tranquility, this magnificent property extends over a vast 3,400 m² plot. It features a carefully renovated historic building, offering approximately 440 m² of living space. Located in a strictly protected natural and forested area, it ensures serenity and harmony with its preserved surroundings.
This superb estate embodies the typical rural architecture of Anjou, with its elegant brick-framed openings and gabled pediment, highlighting the symmetry of the residence while sheltering a spacious entrance hall serving the two current dwellings. Its versatile layout offers numerous possibilities: a family or shared residence, holiday cottages, guest rooms, or various rental opportunities.
The main residence, recently renovated, has an independent entrance, a modern kitchen, and a warm living-dining area of approximately 57 m² with an inset fireplace. The ground floor also includes a bedroom on one level, a shower room, a separate toilet, and a pantry.
Upstairs, a hallway leads to, on one side, a three-room apartment comprising a large landing, a room with a water connection (potentially for a kitchen), a second landing, two bedrooms, and a bathroom with a toilet. On the other side, it provides access to three beautiful bedrooms, each with a private bathroom, a separate toilet, and a spacious master suite with its own bathroom and toilet.
In the opposite wing on the ground floor, a large single-level holiday cottage of approximately 110 m² includes an entrance corridor leading to, on one side, a former kitchen converted into a bedroom, a storage room, a bathroom, and a toilet, and on the other side, a spacious 48 m² living-dining room with a fireplace, as well as two additional bedrooms.
This beautiful property with great potential is complemented by a 130 m² barn, a closed garage, and a separate storage area for gardening equipment. It also benefits from a recently installed and compliant micro-sewage treatment system.
The first shops and amenities are just 1 km away, and the property is located 8 km from Château-Gontier, 24 km from Sablé-sur-Sarthe and its TGV station (direct to Paris in 66 minutes), 30 km from Laval, and 50 km from Angers.
This charming and well-preserved setting offers an ideal living environment for a family, a collective project, or a guesthouse business.
Energy Class: C / Climate Class: A
Estimated average annual energy costs for standard use, based on average energy prices indexed for the years 2021, 2022, 2023 (including subscription).
Additional information
- 17 rooms
- 11 bedrooms
- Floor : 2
- 2 floors in the building
- Outdoor space : 3700 SQM
- Property tax : 1 191 €
Energy Performance Certificate
- A
- B
- 167kWh/m².an5*kg CO2/m².anC
- D
- E
- F
- G
- 5kg CO2/m².anA
- B
- C
- D
- E
- F
- G
Estimated average annual energy costs for standard use, indexed to specific years 2021, 2022, 2023 : between 4800 € and 6560 € Subscription Included
Agency fees
-
The fees include VAT and are payable by the vendor
Mediator
Médiation Franchise-Consommateurs
29 Boulevard de Courcelles 75008 Paris
Information on the risks to which this property is exposed is available on the Geohazards website : www.georisques.gouv.fr
