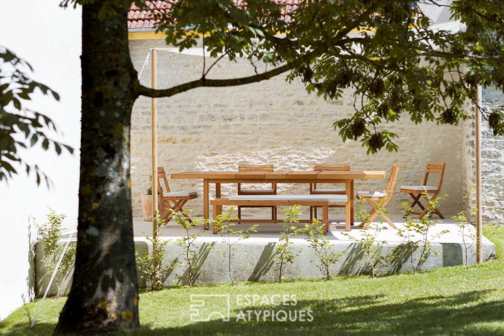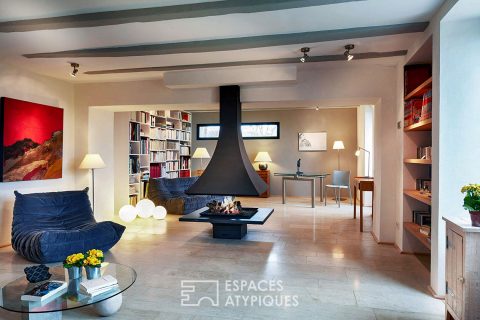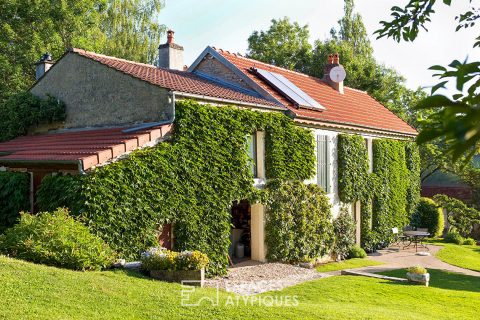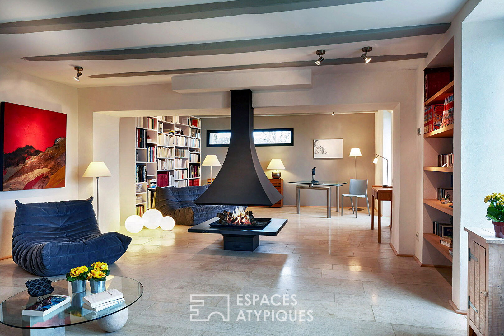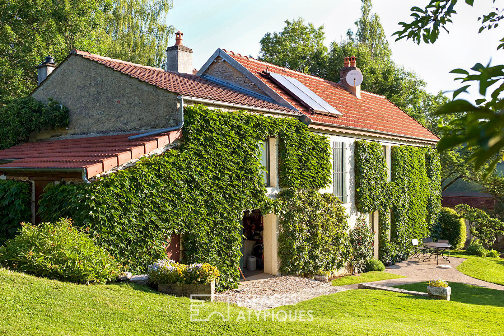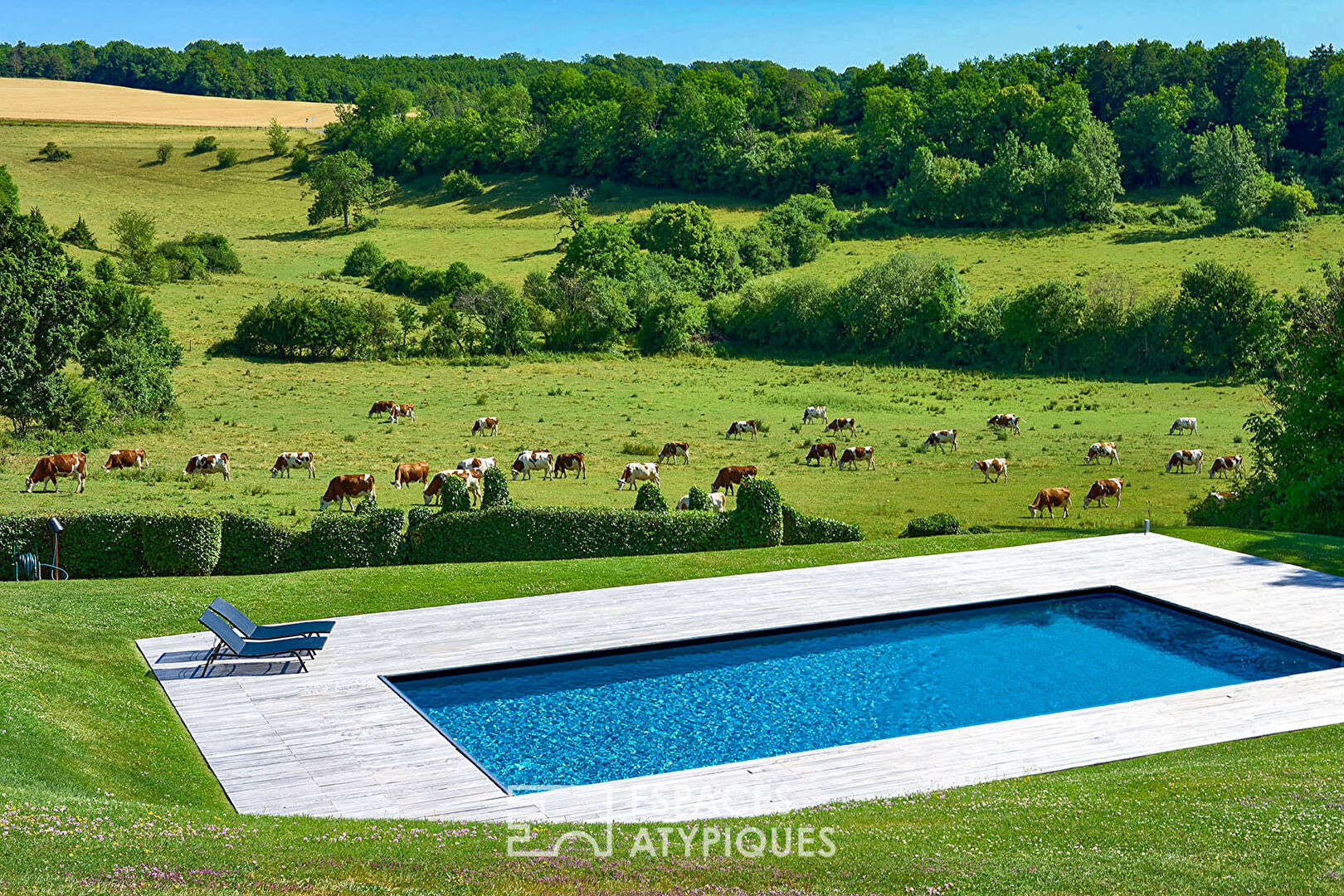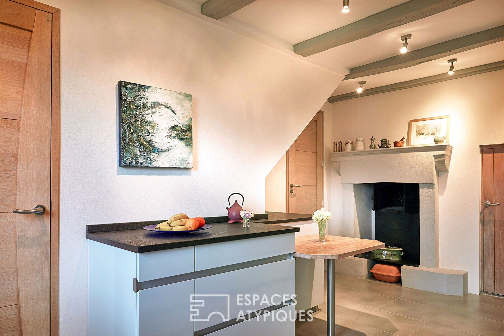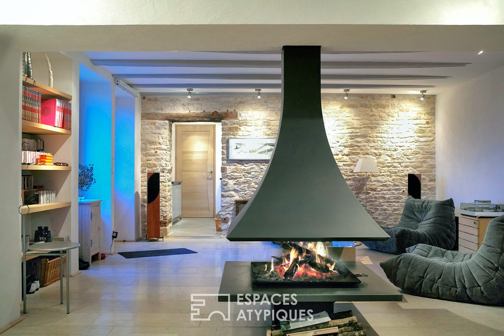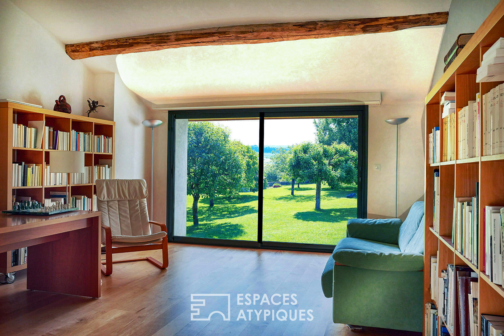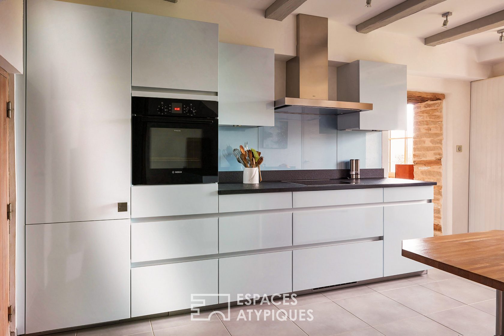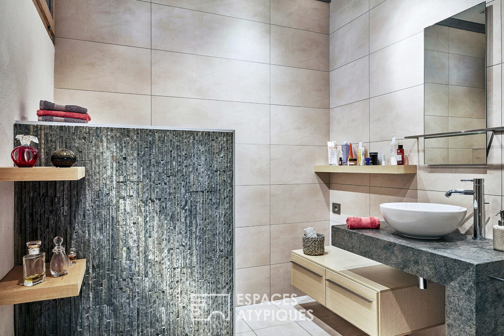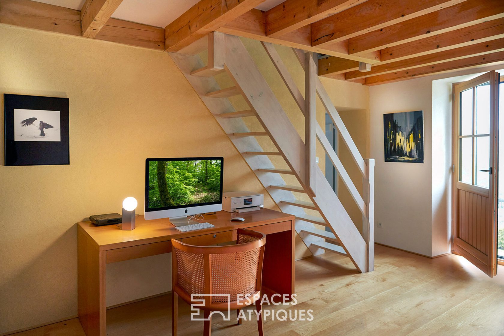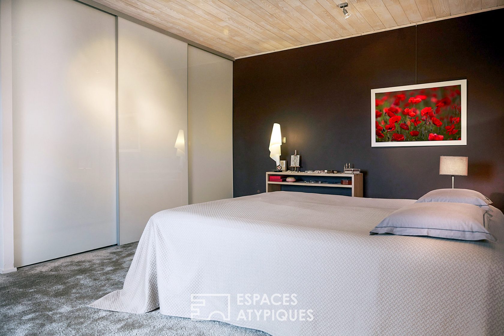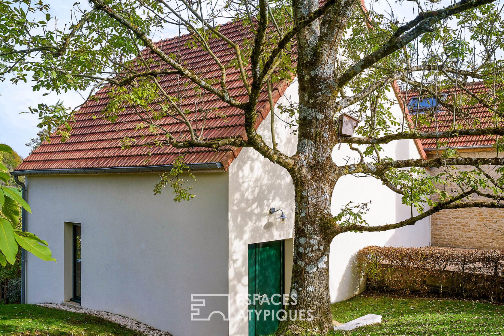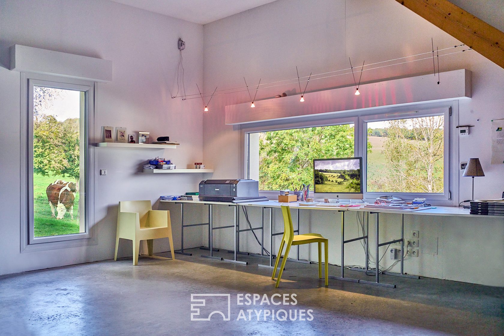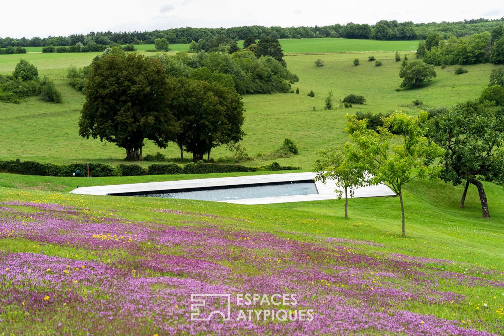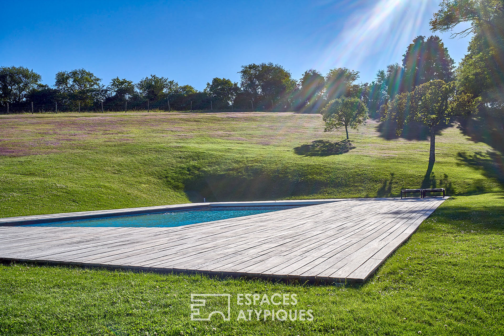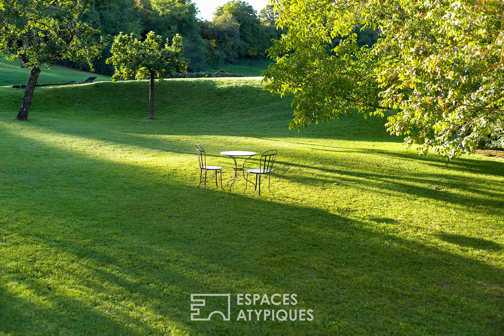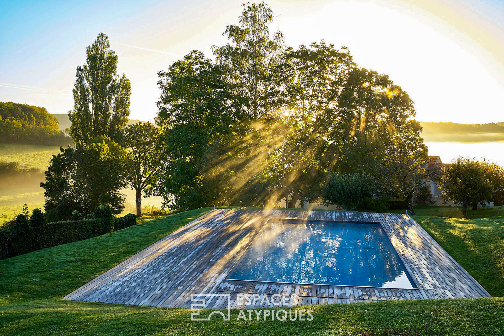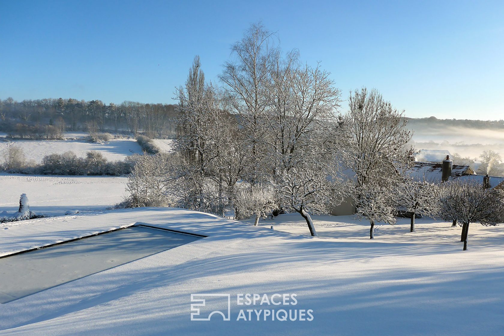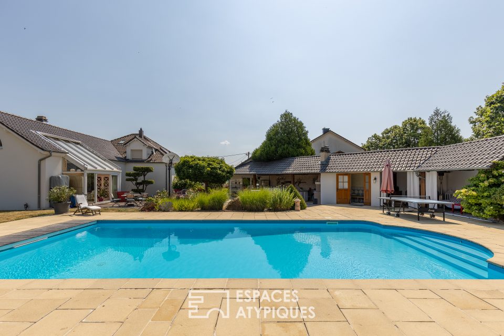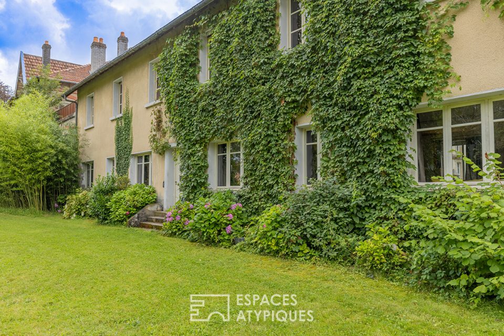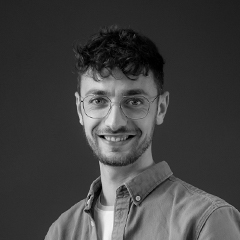
Country house in a green cocoon
This former forest house of 234 m² was probably built at the end of the 19th century on the edge of a small village that it overlooks. Set in 63 acres of unspoilt countryside, it blends into a landscape classified as a national forest park. A true temple of tranquillity, 1 hour from Dijon and 3 hours from Paris.
A path criss-crossing the flowerbeds leads to the house’s surroundings. Already, the old stones of the main facade underline the right balance between history and modern comfort, all surrounded by greenery.
The heart of the house is revealed at the entrance with a convivial room designed around a suspended fireplace. The contemporary lines of the fittings are combined with elements of character such as the Burgundy stone floor. The kitchen, just a few steps away, uses the same codes by combining its modern furniture with a period bread oven that is still functional. A shower room and a storeroom complete this level.
On the first floor, the staircase leads to a landing which leads to two spaces. On one side, a first room is currently used as a reading room. The low and modest farmhouse door contrasts with the volume uncovered once it is crossed. On the other side, there is a study and a bedroom in a row, bordered by large storage units. Two more bedrooms are nestled under the attic whose massive beams run from one end to the other.
Adjacent to the house, a loft-workshop increases the potential of the place. This real work space was designed separately from the living rooms to encourage creativity and concentration; it is nevertheless sober, heated and comfortable. A long window provides a view of the landscape. This area could be completely redesigned and even connected to the main building.
All around the house, a country garden is planted here and there with roses, fruit trees and several species of trees. The colours change with the seasons and constantly renew a singular spectacle. The swimming pool is designed as a place of respite. Its location has been thought out so as not to be overlooked; its minimalist design honours the peacefulness of the place and offers a privileged place to contemplate it.
ENERGY CLASS: E / CLIMATE CLASS: E
Estimated average annual energy costs for standard use, based on 2015 energy prices: euros2,562
Additional information
- 7 rooms
- 3 bedrooms
- 1 bathroom
- Outdoor space : 6330 SQM
- Parking : 1 parking space
- Property tax : 128 €
- Proceeding : Non
Energy Performance Certificate
- A <= 50
- B 51-90
- C 91-150
- D 151-230
- E 231-330
- F 331-450
- G > 450
- A <= 5
- B 6-10
- C 11-20
- D 21-35
- E 36-55
- F 56-80
- G > 80
Agency fees
-
The fees include VAT and are payable by the vendor
Mediator
Médiation Franchise-Consommateurs
29 Boulevard de Courcelles 75008 Paris
Information on the risks to which this property is exposed is available on the Geohazards website : www.georisques.gouv.fr
