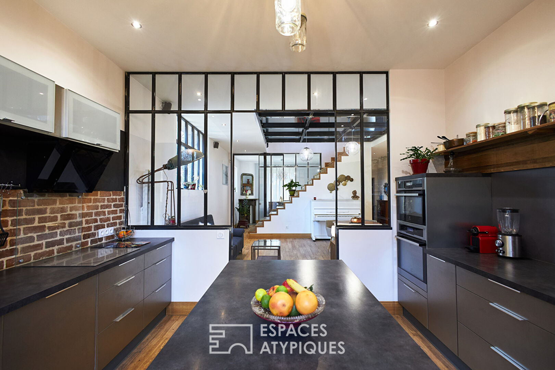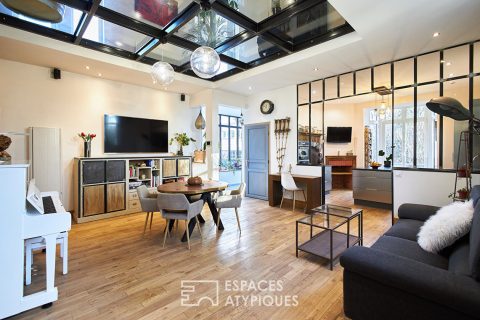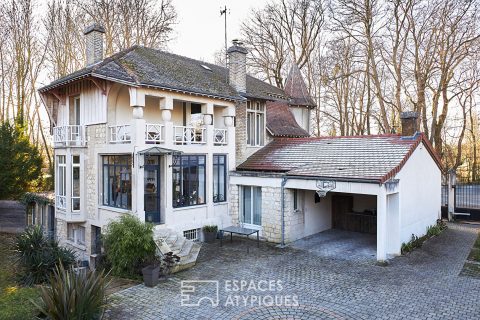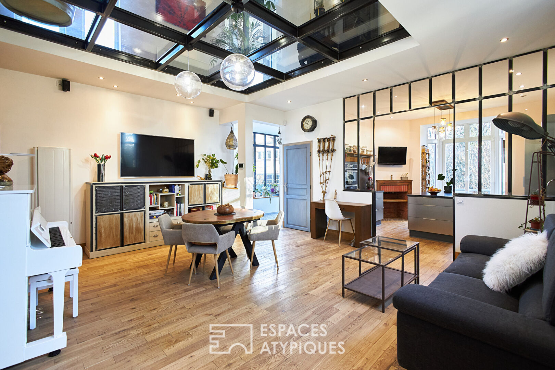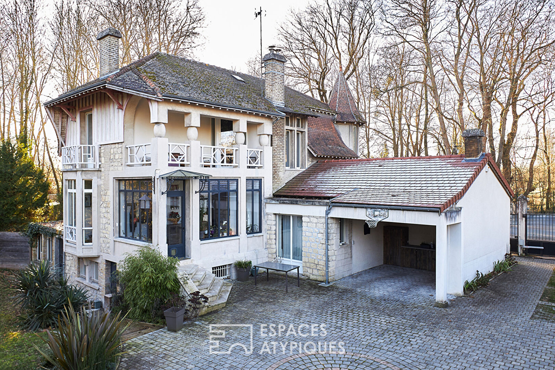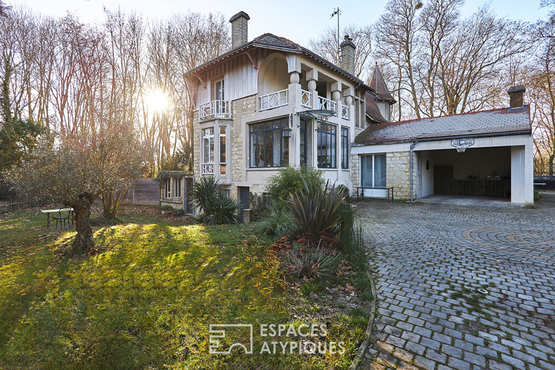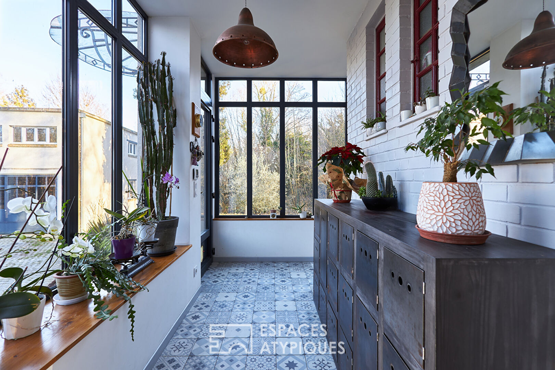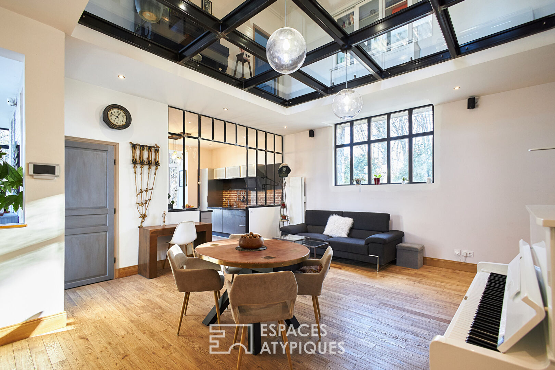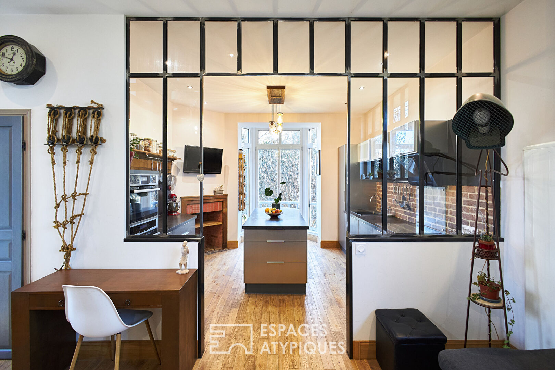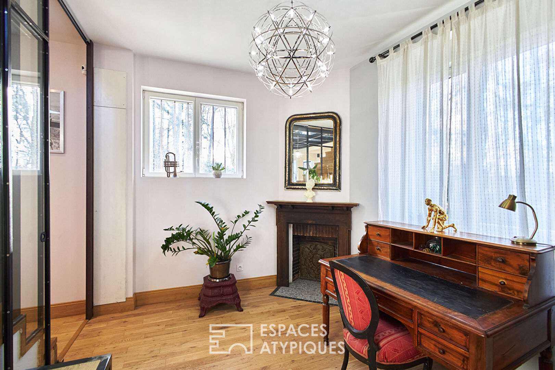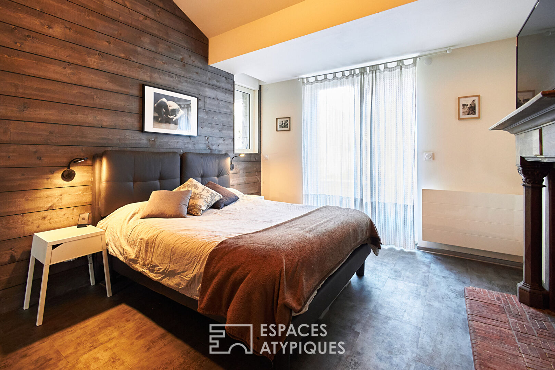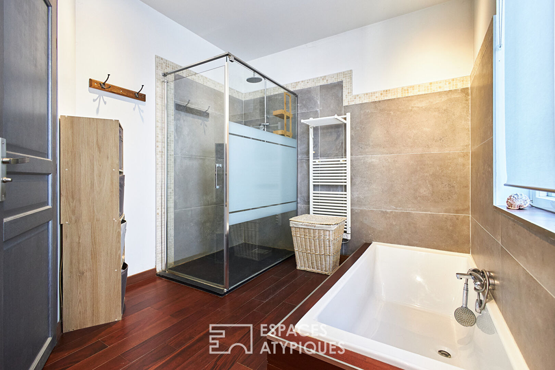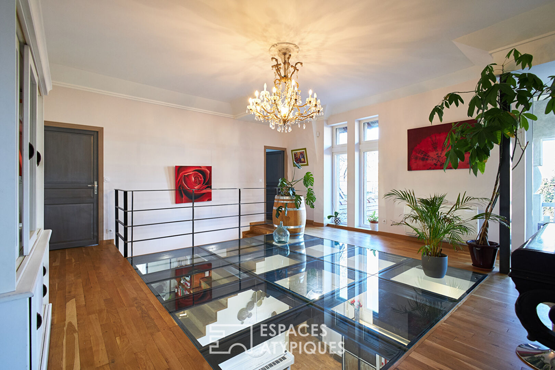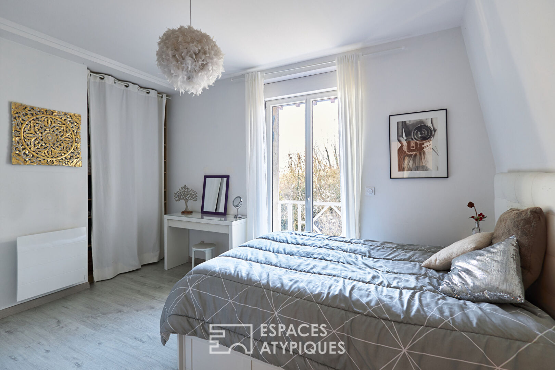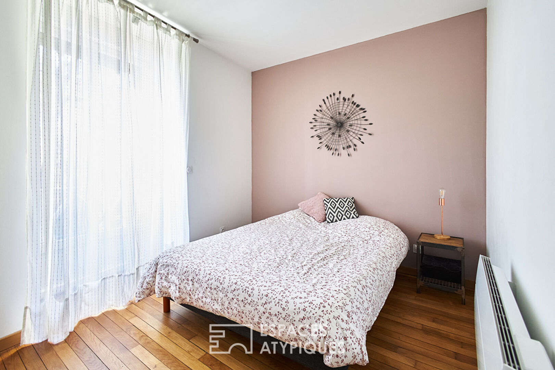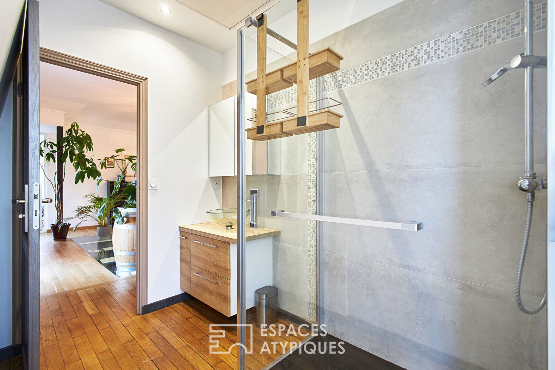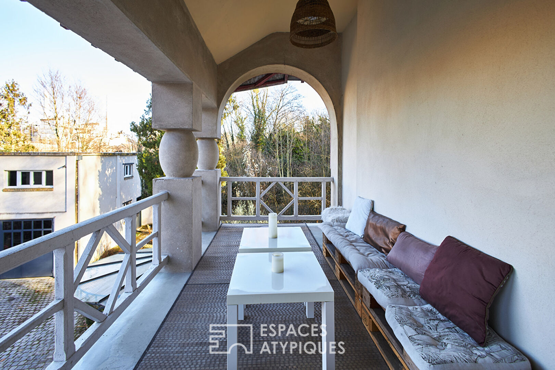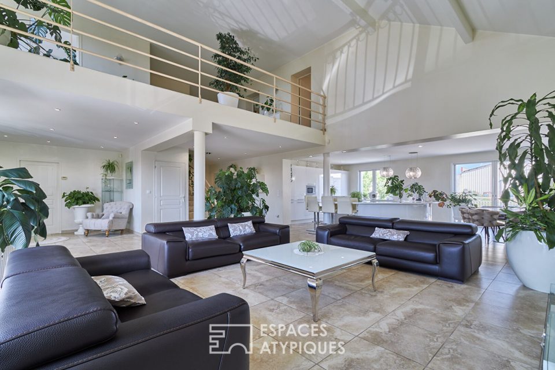
Art-Deco house, when the countryside is in the city
Maison atypique de caractère
This Art-Deco style residence of 165 sqm of living space built of cut and millstone, and erected on a plot of more than 800sqm, is one of the exceptions in the city of coronations.
Recently renovated, it is atypical for its unique history spanning a hundred years, but also for its environment and its architecture perfectly mixing the old and the industrial style at its heart.
This house with turret built between 1928 and 1930 by a Belgian industrialist benefits from the favorable environment of a country house surrounded by greenery, while benefiting from the comfort amenities offered by city life.
It offers in its services, in addition to a garden without any vis-à-vis, an independent building in R 1 of approximately 84sqm, with a garage on the ground floor of 44 sqm, and On the first floor, a raw surface of 39sqm which can be converted.
On the ground floor of the house, and after having climbed the few steps to access the main entrance, we discover the main atrium-type room bathed in light, and offering a vertical vision of almost 7 meters made possible thanks to with its glass ceiling/floor of 12.50 sqm of glazed surface placed on a steel frame.
The result is simply incredible.
The equipped kitchen, separated by a glass partition, allows you to extend the living space and also the brightness.
At the back of the staircase by which we access the upper floor, we discover an office or reading corner with fireplace increasing the common space on the ground floor.
Then, in the corridor which leads to both the basement of approximately 100sqm, there is a WC, and access to the independent master suite incorporating a bathroom with built-in bathtub and shower, a dressing room, and the master bedroom overlooking the garden.
On the first floor, the large landing room and its surprising glass floor overlooking the lower floor serves two additional bedrooms, a bathroom with shower and a second toilet, then access to the covered terrace of this floor integrated into the The architecture of the house, and delimited by massive cut stone pillars.
This building with its timeless charm surrounded by nature is a true green lung. It symbolizes an ideal place to live for a family.
Located in Reims and 1km from Cormontreuil and its commercial area, and only 4 minutes from the motorway (Venice Bridge) via the canal, this pretty detached residence will seduce with its many assets and its green setting. Bus stop 200m away, and school nearby.
Its park in the immediate vicinity will reinforce the natural aspect of this unique place in Reims, in addition to attracting sportsmen and nature lovers.
ENERGY CLASS: E / CLIMATE CLASS: B. Estimated average amount of annual energy expenditure for standard use, established based on energy prices for the year 2021 between EUR3,090 and EUR4,220. Information on the risks to which this property is exposed is available on the Géorisks website: https://www.georisks.gouv.fr Fees payable by the seller.
Claude Lambert EI – Agent Commercial RSAC : 794 727 305 REIMS
Additional information
- 6 rooms
- 3 bedrooms
- 1 bathroom
- 1 bathroom
- 1 floor in the building
- Outdoor space : 819 SQM
- Parking : 5 parking spaces
- Property tax : 3 117 €
Energy Performance Certificate
- A <= 50
- B 51-90
- C 91-150
- D 151-230
- E 231-330
- F 331-450
- G > 450
- A <= 5
- B 6-10
- C 11-20
- D 21-35
- E 36-55
- F 56-80
- G > 80
Agency fees
-
The fees include VAT and are payable by the vendor
Mediator
Médiation Franchise-Consommateurs
29 Boulevard de Courcelles 75008 Paris
Information on the risks to which this property is exposed is available on the Geohazards website : www.georisques.gouv.fr
