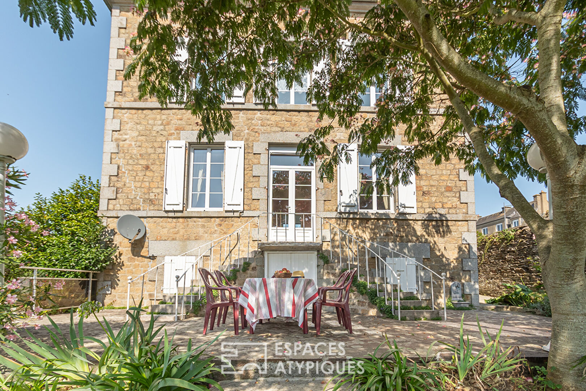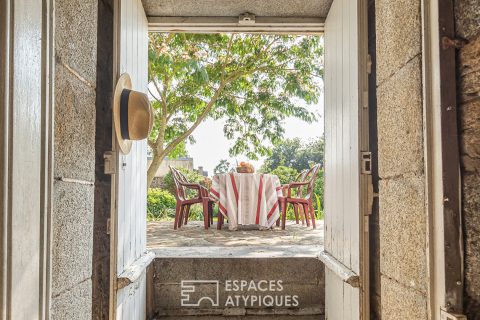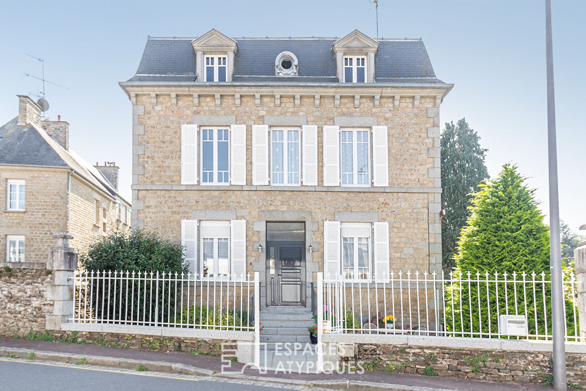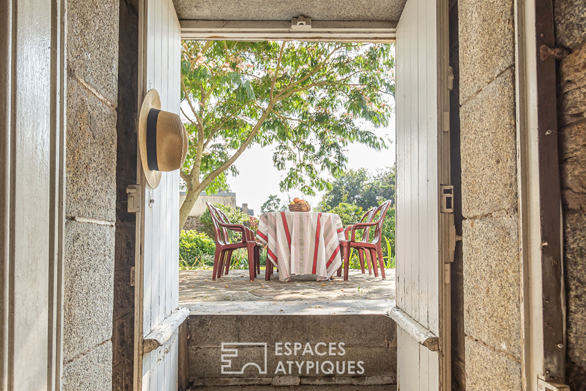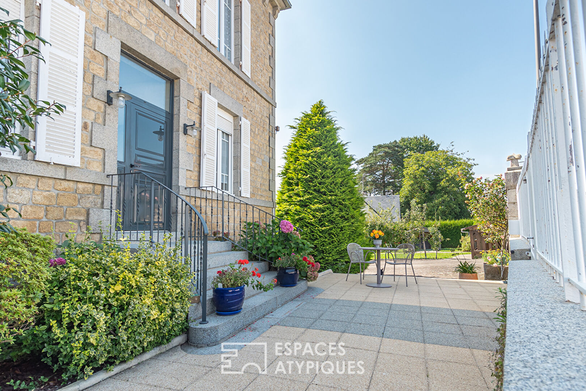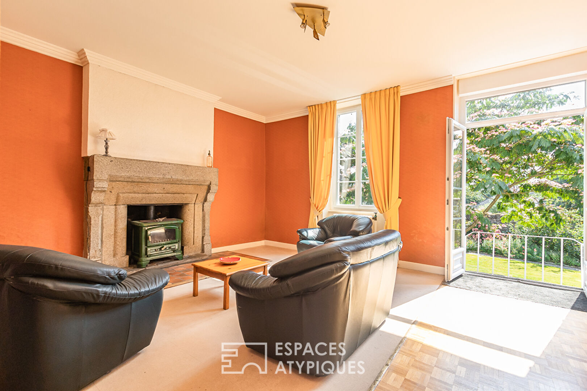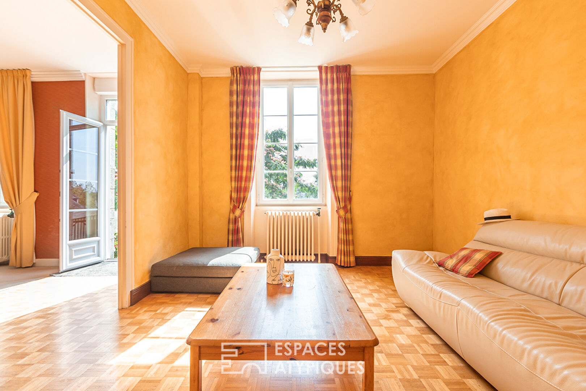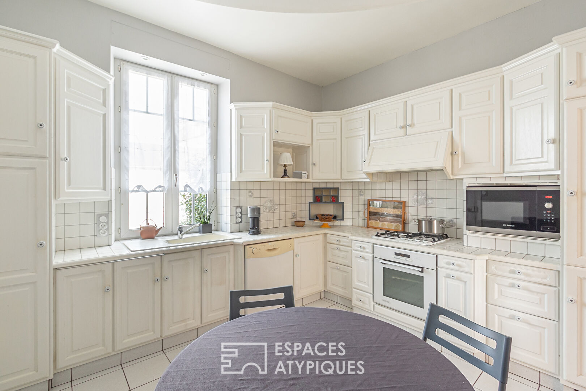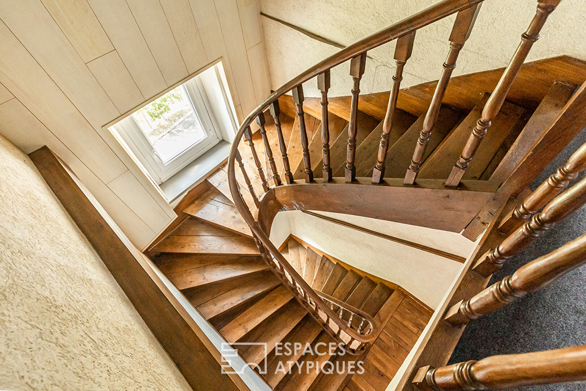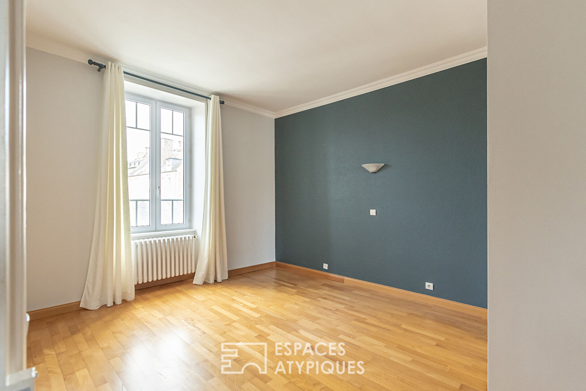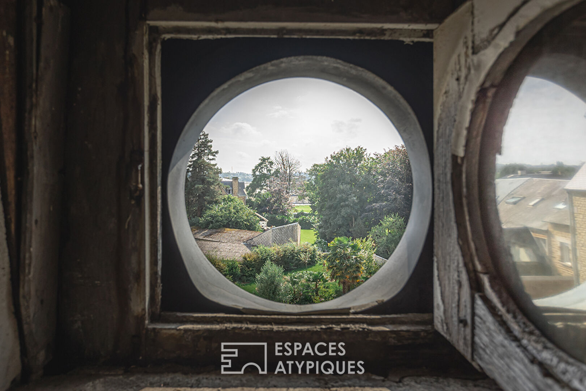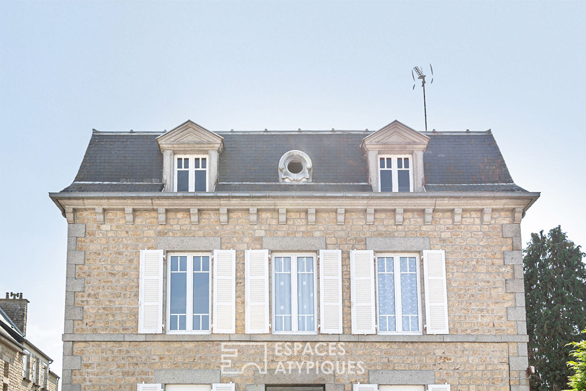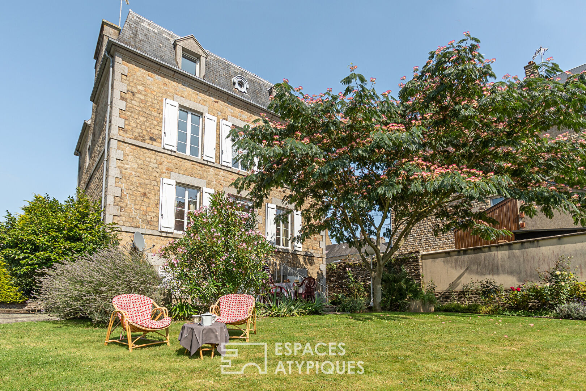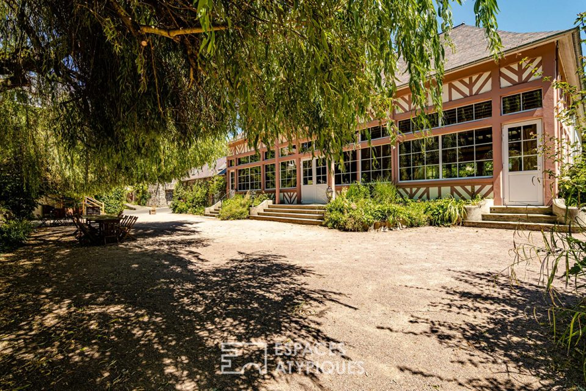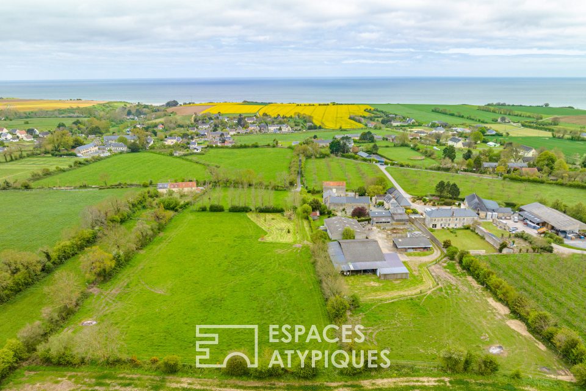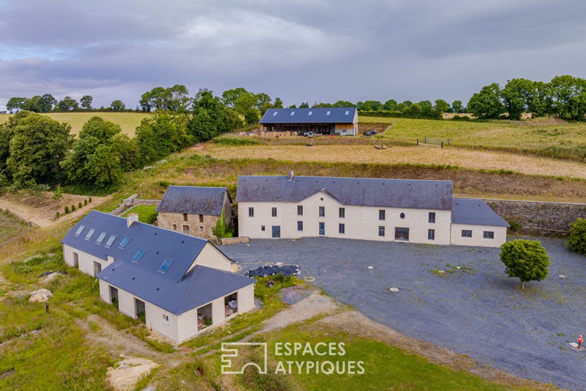
19th century mansion
19th century mansion
This city center residence with a surface area of 190 sqm is built on a plot of 1587 sqm. Its regular and symmetrical architecture with its corner stones, its granite cornice and its dormer windows bear witness to its construction in 1830 and give it an authentic charm. The brightness operates from the entrance which leads to a fitted and equipped kitchen, to the vast living room-lounge decorated with a solid stone fireplace with its wood stove. The southern exposure of the living rooms allows you to benefit from optimal sunlight. A laundry room, toilets and a door leading to the basement complete the ground floor. The period wooden staircase leads to the 1st floor whose parquet landing leads to four large bedrooms, a shower room with toilet and a bathroom. On the second floor, the night area is made up of two large bedrooms equipped with two water points then a room that can be redesigned as a dressing room or converted into a bathroom. Finally on a second level, the attic with a beautiful high ceiling, awaits development ideas. All the rooms in the house need to be refreshed. This building rests on a basement which houses a garage, a cellar and a technical room. The exterior offers a planted garden, decorated with flower beds and an orchard. The asphalted courtyard provides access to an open garage. The land allows for the possibility of additional construction. This character house is ideally located a few steps from shops, schools and health centers. 35 km from the bay of Mont Saint-Michel, 55 km from Granville and 80 km from Saint-Malo, this property will be an ideal place to live to accommodate a family or become a second home. ENERGY CLASS: E / CLIMATE CLASS: E Estimated average amount of annual energy expenditure for standard use, established from the average price of energy indexed for the years 2021, 2022, 2023: between EUR4,686 and EUR6,340. Information on the risks to which this property is exposed is available on the Géorisques website: https://www.georisques.gouv.fr
Additional information
- 8 rooms
- 6 bedrooms
- 1 bathroom
- 1 bathroom
- Floor : 2
- 2 floors in the building
- Outdoor space : 1587 SQM
- Property tax : 1 954 €
Energy Performance Certificate
- A
- B
- C
- 245kWh/m².an34*kg CO2/m².anD
- E
- F
- G
- A
- B
- C
- 34kg CO2/m².anD
- E
- F
- G
Estimated average annual energy costs for standard use, indexed to specific years 2021, 2022, 2023 : between 3410 € and 4614 € Subscription Included
Agency fees
-
The fees include VAT and are payable by the vendor
Mediator
Médiation Franchise-Consommateurs
29 Boulevard de Courcelles 75008 Paris
Information on the risks to which this property is exposed is available on the Geohazards website : www.georisques.gouv.fr
