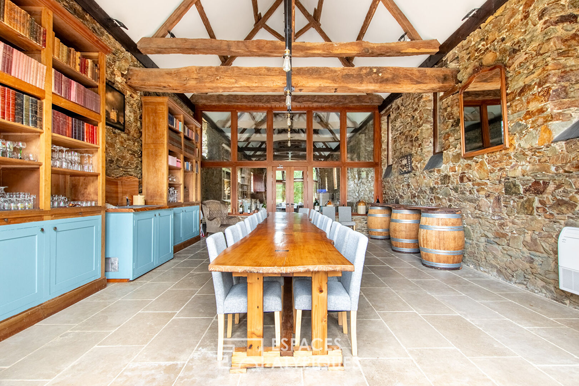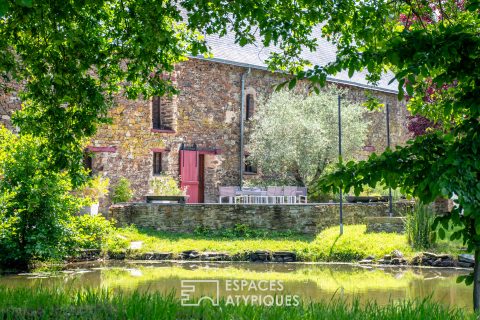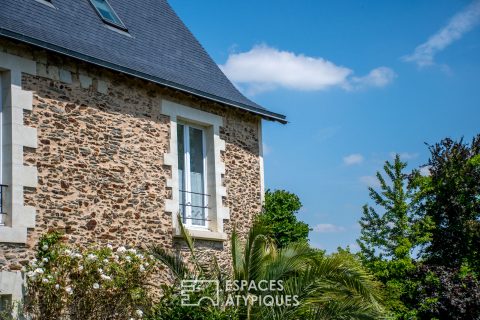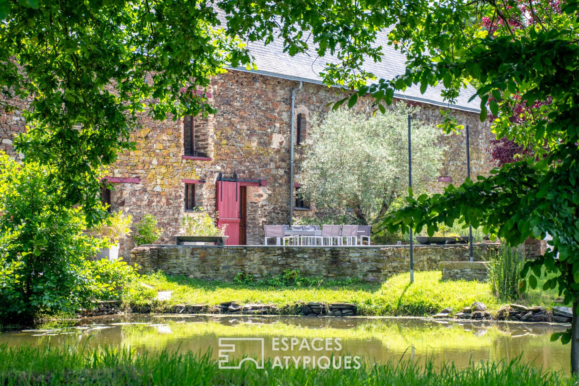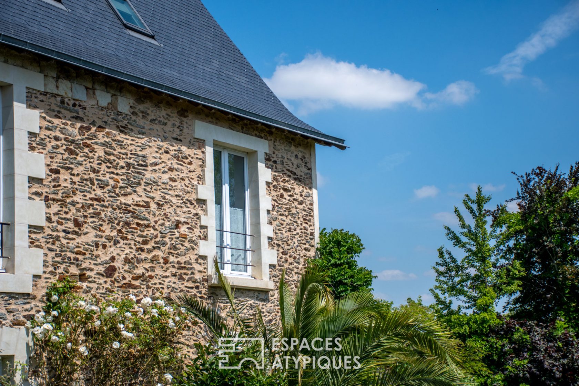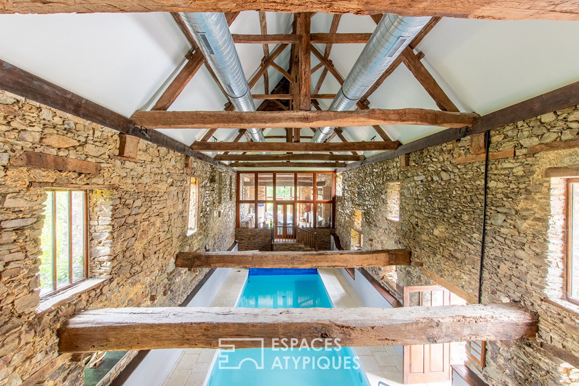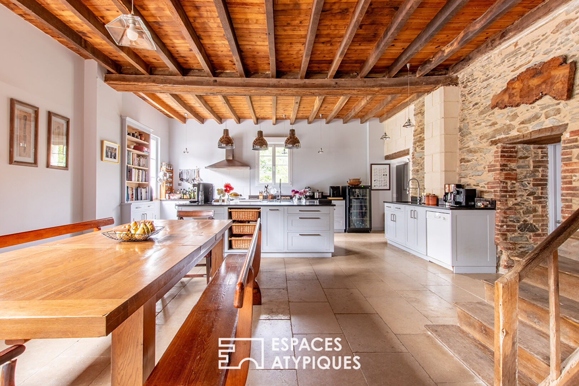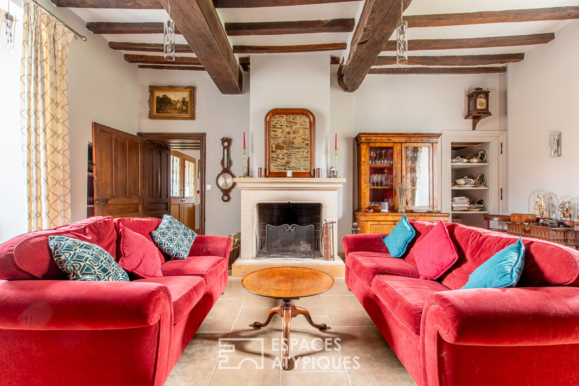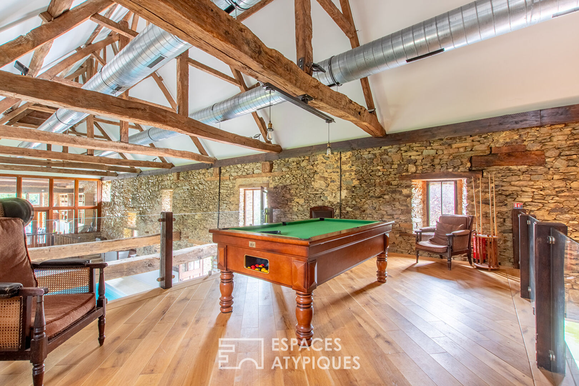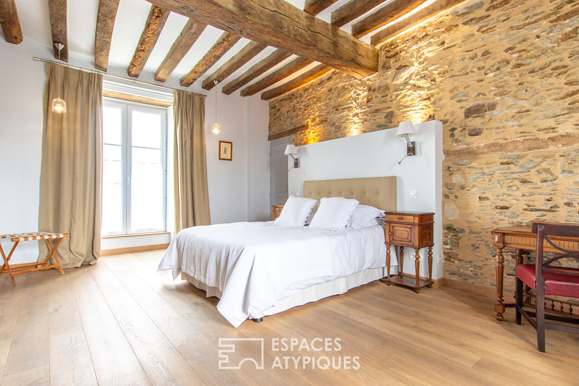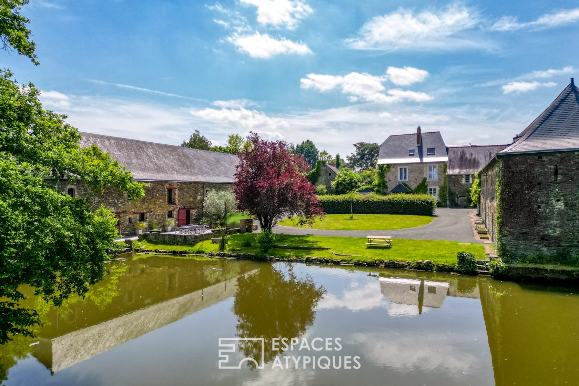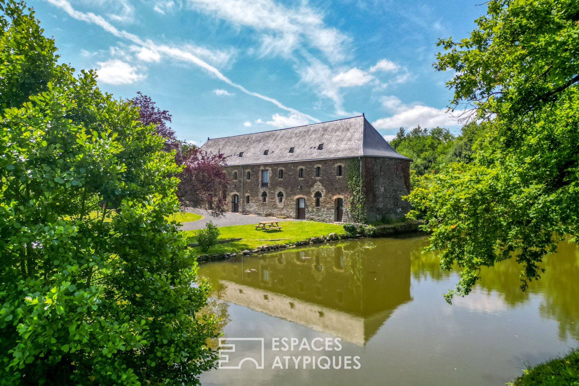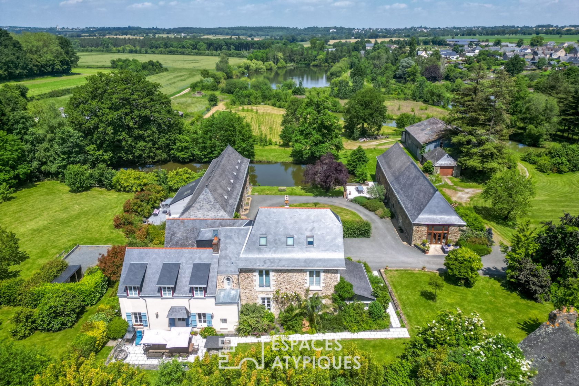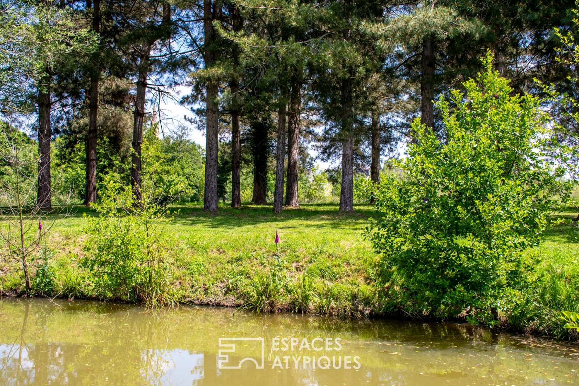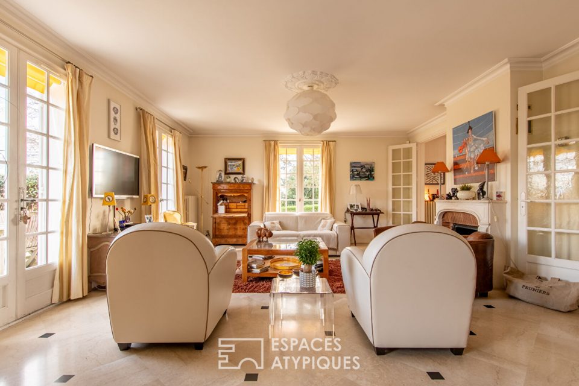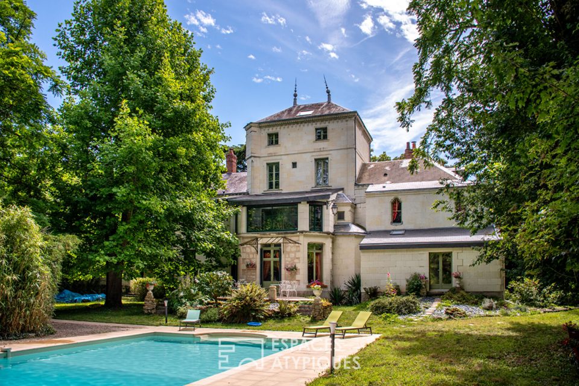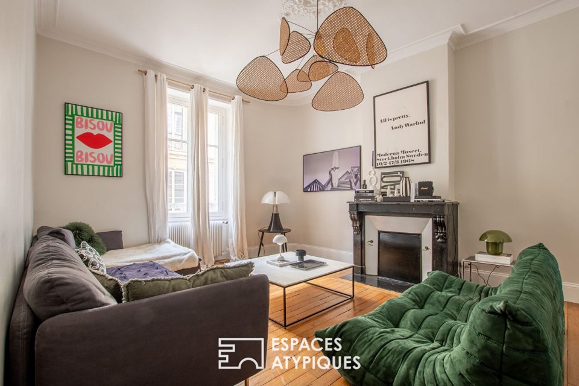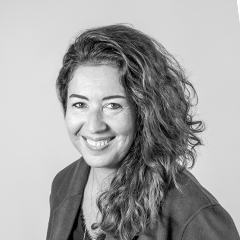
Authentic renovated manor house and grounds
Authentic renovated manor house and grounds
This magnificent property on the edge of a medieval Segréen village, reveals a very beautiful 15th Century Manor House of approximately 307m2 of living space, as well as old outbuildings converted into gîtes and guest rooms of approximately 500m2 of living space.
The whole is built in the heart of a beautiful landscaped park of more than 3 hectares, planted with trees of multiple species, decorated with two fish ponds, ensuring calm and serenity, conducive to inspiration and receptions.
The whole has been completely renovated according to the rules of the art, with authentic and timeless materials, thus combining modernity and authenticity, all in accordance with the reception of the public!
The Manor, invested in the main residence and guest rooms, reveals an authentic interior decoration, revisited with a very refined touch. The entrance hall with its intimate and cozy atmosphere has a ground floor with travertine stone floors, with very high ceilings as well as beautiful volumes. It distributes on the one hand: a beautiful guest room accessible to people with reduced mobility, and the period staircase leading to the upper floors. On the other hand a large living room with a beautiful freestone fireplace, a large family kitchen of approximately 50m2 with fireplace with a south-facing terrace, a large laundry pantry and a cellar. The beautiful wooden staircase leads to the two upper floors which offer a master suite with bathroom and toilet, as well as three other cozy suites each with its own shower room and toilet.
The old stable has been transformed into three independent lodgings, two of which are communicating, for a capacity of 20 people in total. This set of 304m2 of living space, perfectly renovated in stone and wood, is enriched with a large common terrace, everything for the comfort of guests.
Opposite, an old barn offers a magnificent row composed of a reception room with a view of the indoor swimming pool and its pool house, as well as the billiard room on the mezzanine. A more confidential lounge completes this immense volume. This beautiful unique property is enriched with a large agricultural shed of approximately 355m2, a beautiful stone outbuilding of approximately 52m2, a productive orchard, an organic vegetable garden with greenhouse, a pond and a kennel.
Shops and services are 500 meters from the property, Segré 10 minutes away and Angers center just 40 minutes away! This unique place offers an ideal living environment for a family with a gîte/bed and breakfast project benefiting from a reservation schedule, or a rental yield.
Mandatory mention: Energy Class B / Climate Class A.
Estimated average amount of annual energy expenditure for standard use, established based on energy prices for the year 2021: between EUR1,600 and EUR2,210.
Additional information
- 25 rooms
- 15 bedrooms
- Floor : 3
- 3 floors in the building
- Outdoor space : 33248 SQM
- Property tax : 1 905 €
Energy Performance Certificate
- A
- 86kWh/m².an2*kg CO2/m².anB
- C
- D
- E
- F
- G
- 2kg CO2/m².anA
- B
- C
- D
- E
- F
- G
Agency fees
-
The fees include VAT and are payable by the vendor
Mediator
Médiation Franchise-Consommateurs
29 Boulevard de Courcelles 75008 Paris
Information on the risks to which this property is exposed is available on the Geohazards website : www.georisques.gouv.fr
