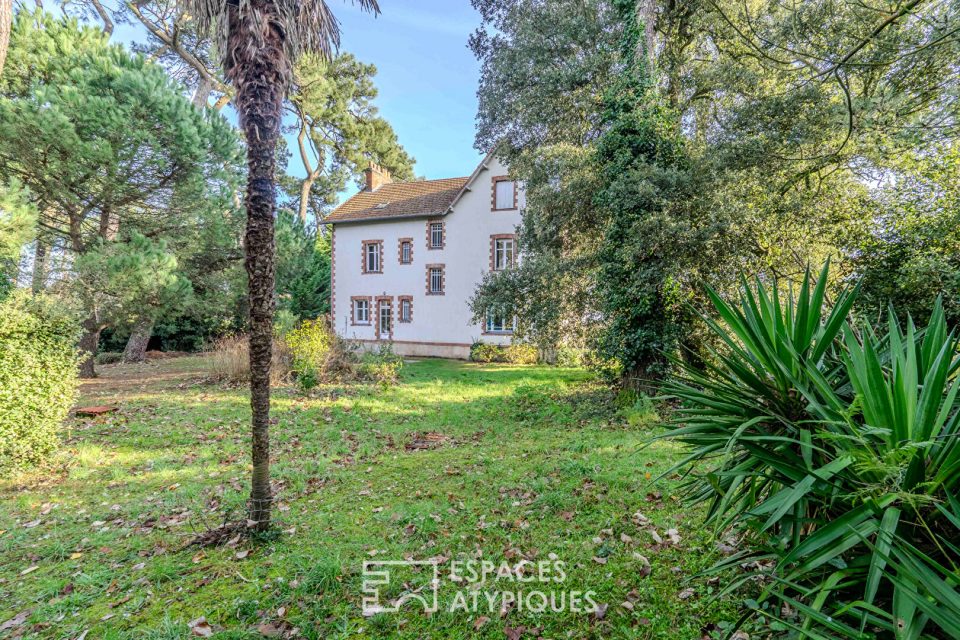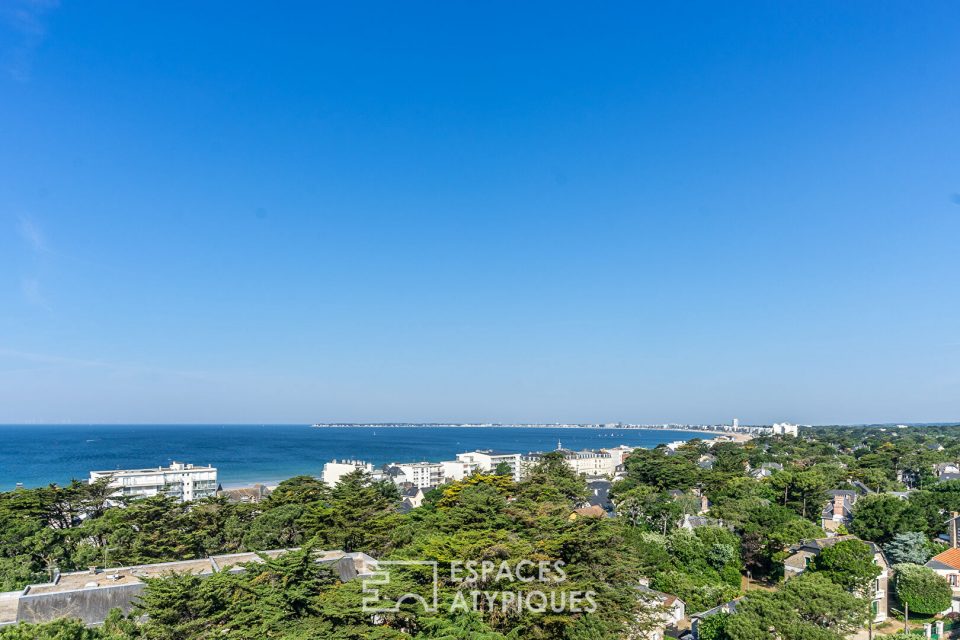
Exceptional contemporary house in Champtoceaux
Exceptional contemporary house in Champtoceaux
Elegance, Comfort and Calm in Harmony. Located in the enchanting setting of Champtoceaux, this architect-designed house offers a perfect combination of contemporary design, high-end comfort and respect for the environment. Nestled in a green setting, it invites you to a serene and harmonious life. An architecture designed for the exception: Built in 2010, this house combines the timeless character of brick with modern and refined lines. Each space has been designed to maximize brightness, functionality and aesthetics. The whole is also geared towards a sustainable lifestyle thanks to its geothermal heating and photovoltaic panels, guaranteeing optimal and ecological comfort all year round. DPE:B/GES:A For your moments of relaxation, a heated indoor swimming pool fits perfectly into the heart of the house, transforming each day into a moment of well-being, whatever the season. Generous and bright living spaces The ground floor, the true heart of the house, opens onto a vast living space of over 85 sqm. Organized around a soberly designed fireplace, it is composed of: -A friendly living room, a dining room opening onto a south-facing garden, an elegantly equipped kitchen, perfect for entertaining. Still on the ground floor, the master suite seduces with its brightness and careful layout, with a refined bathroom and a custom-designed dressing room. An isolated office offers an ideal working environment, while a video room and a secondary living room, with a view of the swimming pool, promise warm moments with family or friends. A garage for three vehicles and a workshop complete this level. Upstairs, spaces designed for everyone: The upper floor offers two large bedrooms and a modular mezzanine, which can accommodate a third bedroom or become a leisure area. The unobstructed view of the ground floor volumes amplifies the feeling of openness and modernity. A privileged living environment! This property benefits from an exceptional location: A few steps from the banks of the Loire and the charming village of Oudon, it offers quick access to nature and magnificent landscapes. The Mauves-sur-Loire and Oudon train stations allow you to reach Nantes in just 15 minutes by train, thus combining calm and urban proximity. All essential services are within easy reach: shops, 2 schools, 2 colleges and a municipal swimming pool complete the offer in a peaceful and preserved environment. A house where every detail counts. Designed to combine aesthetics and practicality, this house seduces with its neat finishes, its generous volumes and its omnipresent brightness. Here, elegance blends with the simplicity of a unique natural setting, offering its future inhabitants an incomparable quality of life. To find out more about this new product, contact me: Thomas Boulissiere EI, Commercial Agent RSAC 2020AC00422 0661985638 thomas.boulissiere@espaces-atypiques.com Information on the risks to which this property is exposed is available on the Géorisques website: www.georisques.gouv.fr
Additional information
- 11 rooms
- 4 bedrooms
- 1 bathroom
- 2 shower rooms
- 1 floor in the building
- Outdoor space : 1800 SQM
- Property tax : 2 201 €
Energy Performance Certificate
- 52kWh/m².an1*kg CO2/m².anA
- B
- C
- D
- E
- F
- G
- 1kg CO2/m².anA
- B
- C
- D
- E
- F
- G
Estimated average annual energy costs for standard use, indexed to specific years 2021, 2022, 2023 : between 1130 € and 1580 € Subscription Included
Agency fees
-
The fees include VAT and are payable by the vendor
Mediator
Médiation Franchise-Consommateurs
29 Boulevard de Courcelles 75008 Paris
Information on the risks to which this property is exposed is available on the Geohazards website : www.georisques.gouv.fr






