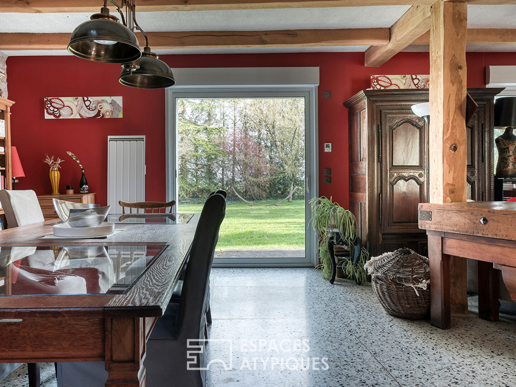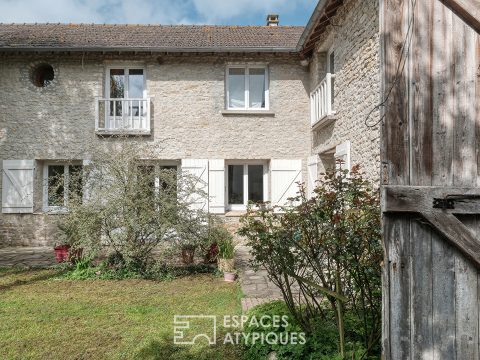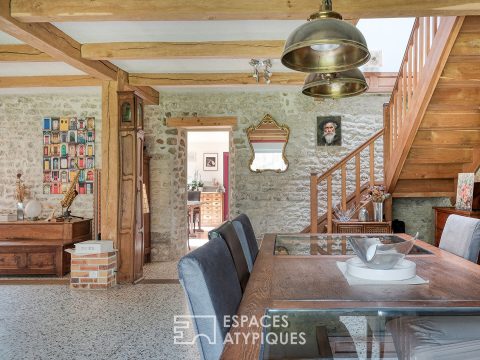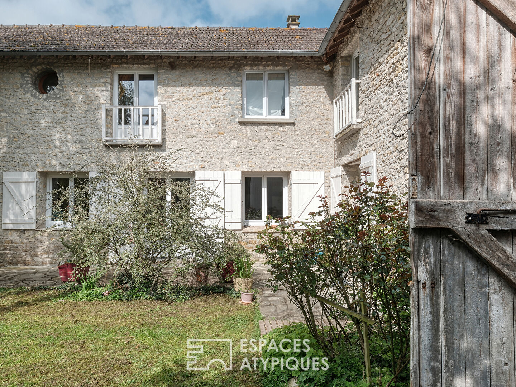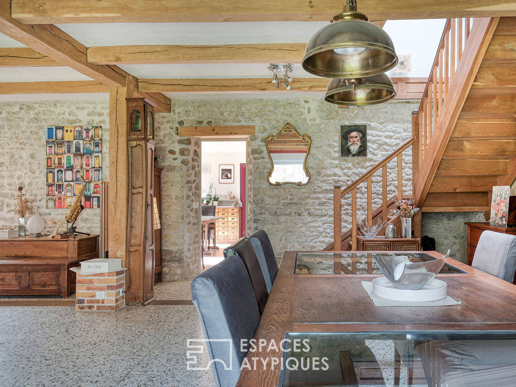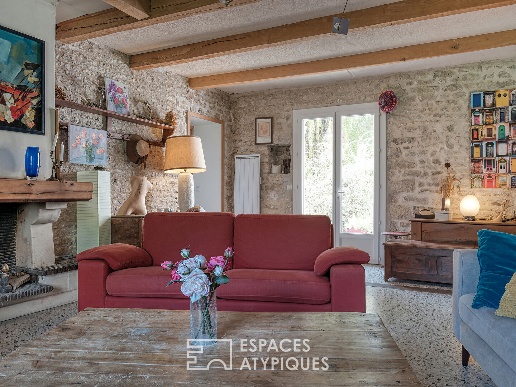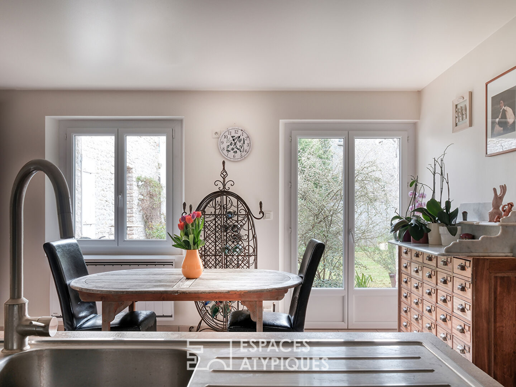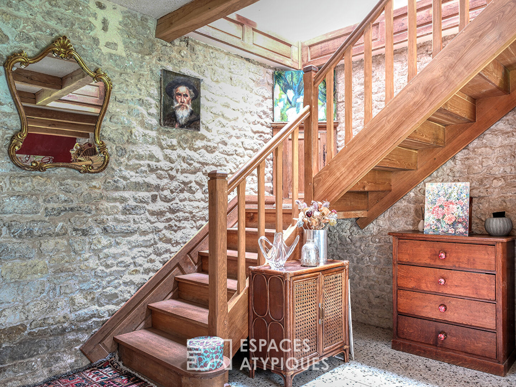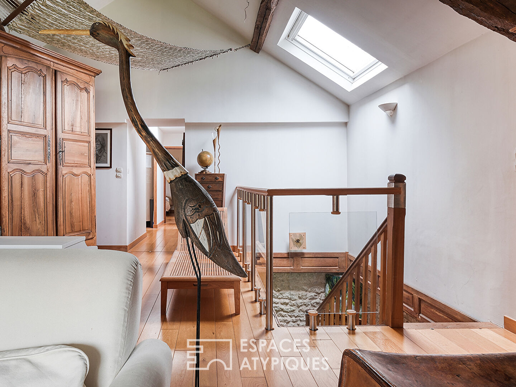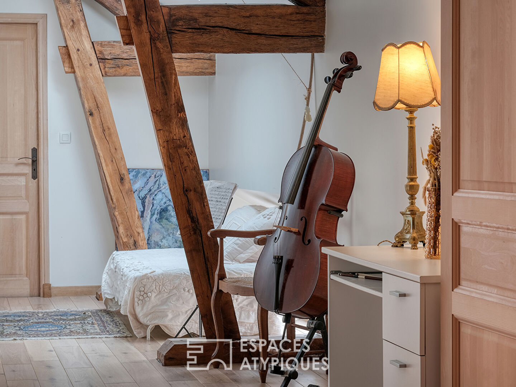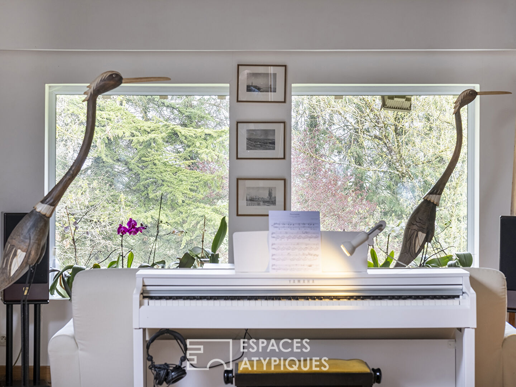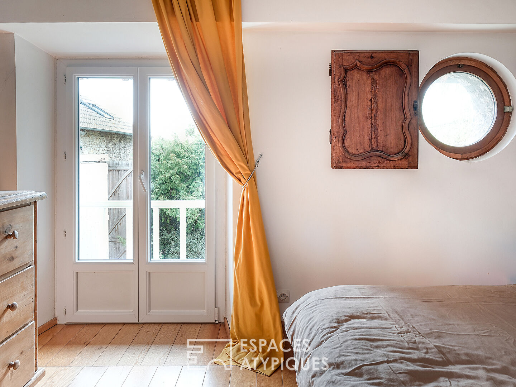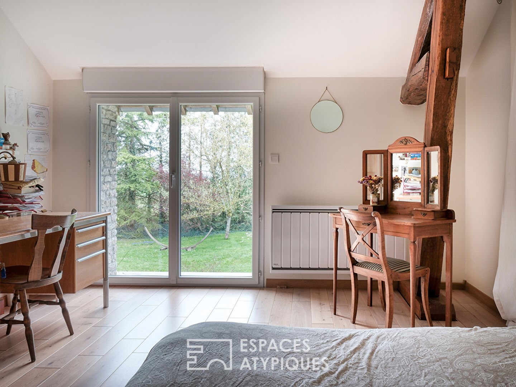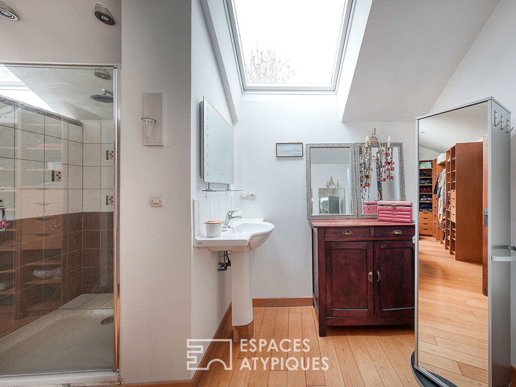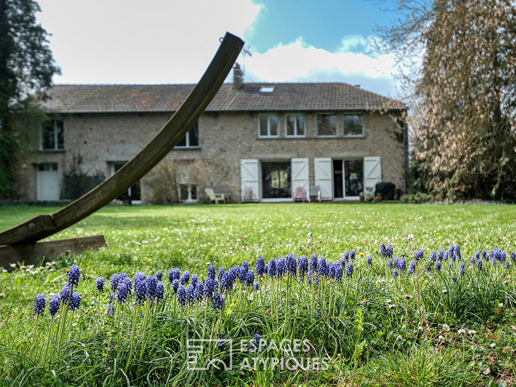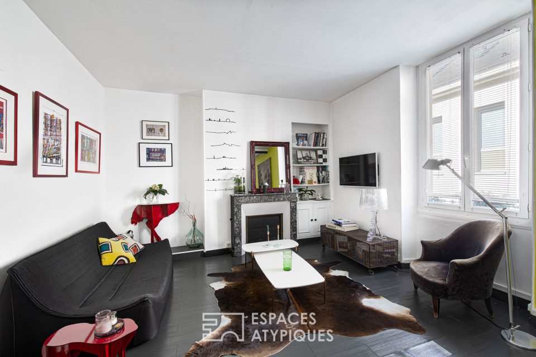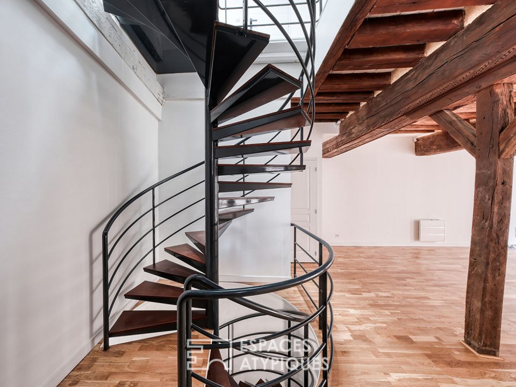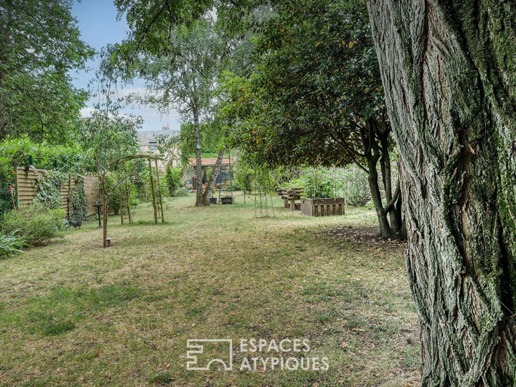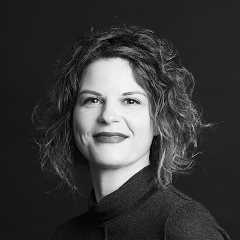
Old renovated stone barn
Old renovated stone barn
Less than 100km from Paris and 40km from Orléans, it is in the small village of Bouzonville aux bois, not far from the Ingrannes massif of the Orléans forest, that this old barn is located. It has now given way to a comfortable family home with 310m² of living space on wooded land of almost 3000m².
Discreet from the street thanks to a majestic weeping willow, its L-shaped stone facade is revealed later after taking the access path. The imposing old barn door has been preserved and contributes to the character of the whole.
The entrance leads to a space on the right designed to be compatible with a liberal profession. It consists of a bathroom as well as a comfortable and bright room, widely open to the outside. Easily, a parental space could also find its place there. Following this, a workshop with access to the rear garden will delight artists and DIY enthusiasts.
Back in the entrance, on the left is the large living room of almost 65m² which takes place. With its terrazzo-style floor, its stone walls, its beams, its fireplace and the large windows overlooking the garden, it naturally stands out as the heart of the house, a place of sharing and conviviality.
In return, the kitchen is spacious and functional. Adjoining, a laundry and laundry area usefully completes it.
The first floor opens onto a second living room with high ceilings. Its use can be multiple, it is undoubtedly a place that calls for relaxation facing this series of fixed bays overlooking the garden, a veritable plant scene. The unique architecture of this level is a real feast for the eyes. Like an interior box, a first bedroom is revealed. It is then a second room which leads to the children’s sleeping area in which a large hallway leads to a bathroom and two large bedrooms, each with their own dressing room. Here again, the high ceilings and the exposed framework contribute to the warm atmosphere.
The other wing of the first floor hosts an adorable bedroom decorated with an elegant bull’s eye, then a bright bathroom, atypical in its configuration and benefiting from a dressing area. A semi-open office completes this level.
The enclosed, wooded park is the natural extension of shared moments, both with family and friends.
A garden shed at the rear, a courtyard at the front allowing vehicles to be parked as well as an attic above complete this building.
This charming family property, nicely renovated, will appeal as a secondary, semi-primary or main residence.
A19 access 5km away
Shops in neighboring towns less than 5km away
All amenities in Pithiviers 10km away
ENERGY CLASS: C
CLIMATE CLASS: A
Estimated average amount of annual energy expenditure for standard use, established based on energy prices for the year 2021: between €3,320 and €4,540 per year.
Contact: Marion 06 31 34 53 34
RSAC: 893 317 388
Additional information
- 13 rooms
- 5 bedrooms
- 1 bathroom
- 2 shower rooms
- Outdoor space : 2975 SQM
- Property tax : 1 932 €
Energy Performance Certificate
- A
- B
- 179kWh/m².an5*kg CO2/m².anC
- D
- E
- F
- G
- 5kg CO2/m².anA
- B
- C
- D
- E
- F
- G
Agency fees
-
The fees include VAT and are payable by the vendor
Mediator
Médiation Franchise-Consommateurs
29 Boulevard de Courcelles 75008 Paris
Information on the risks to which this property is exposed is available on the Geohazards website : www.georisques.gouv.fr
