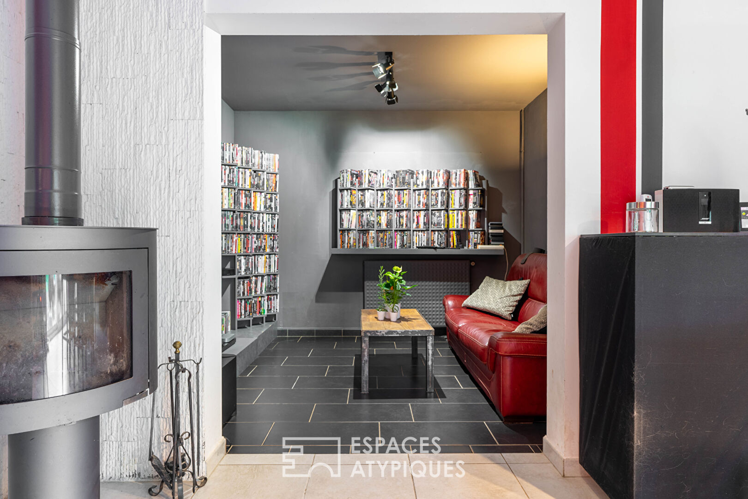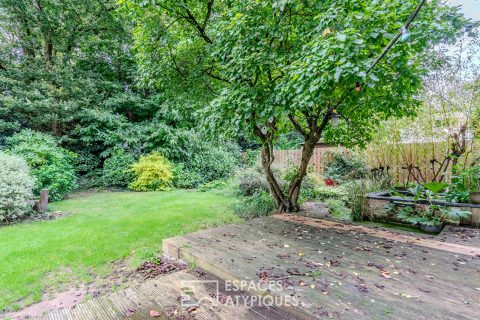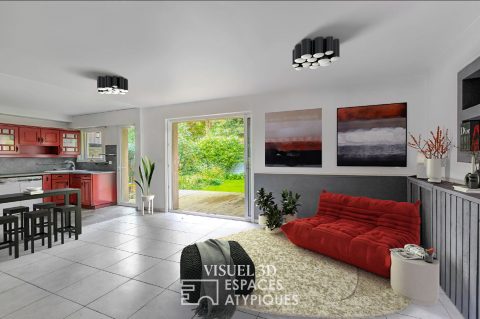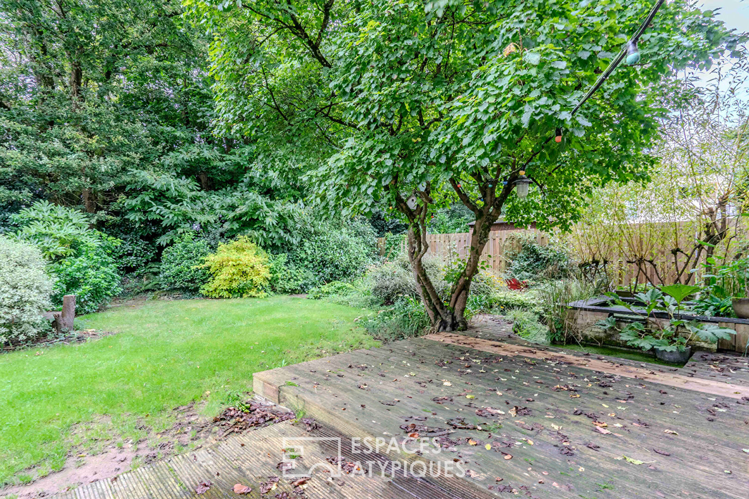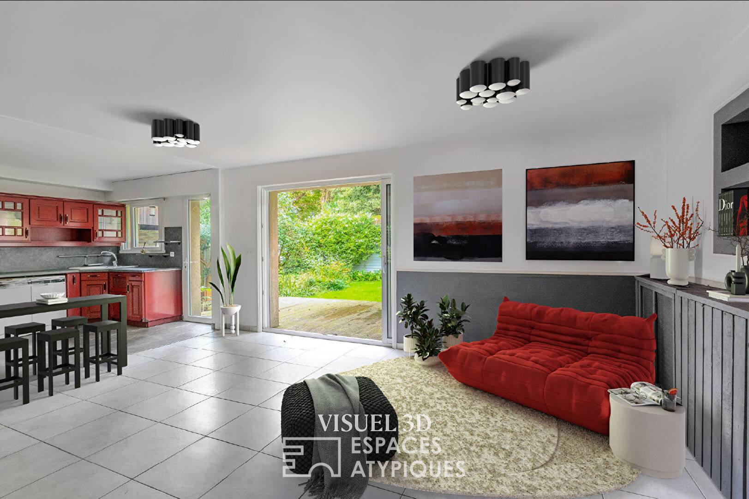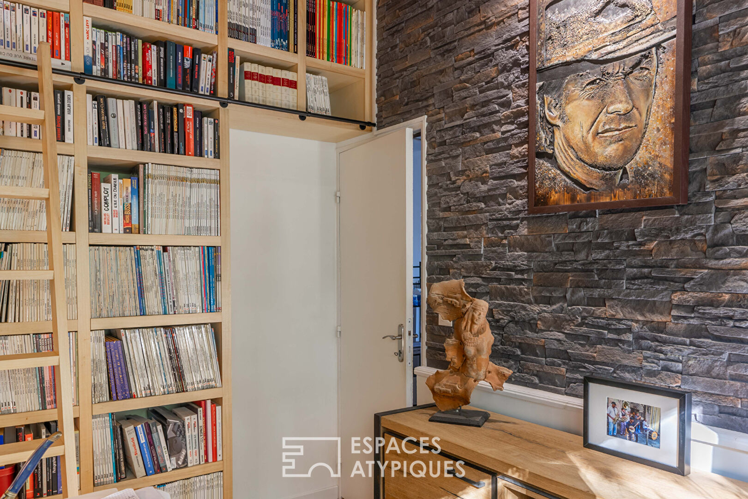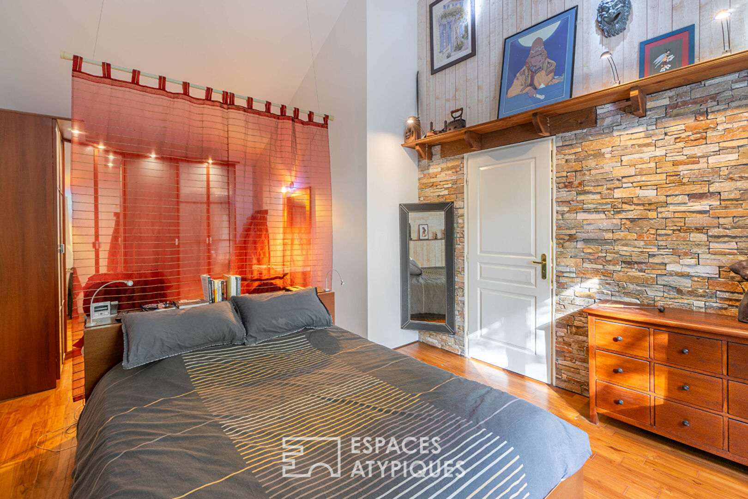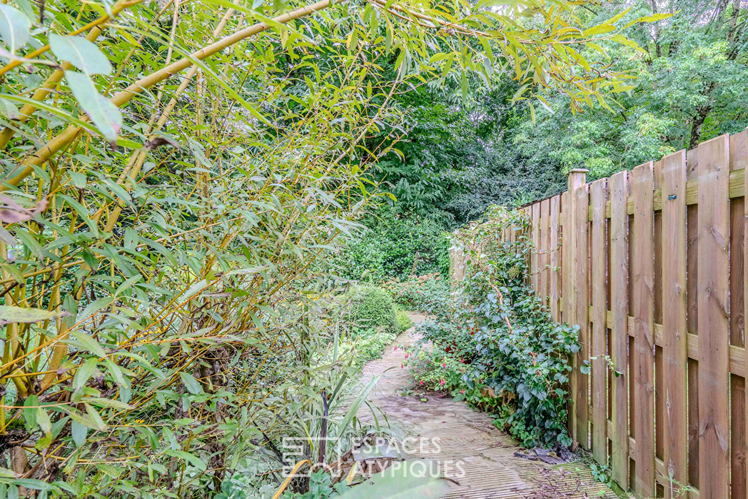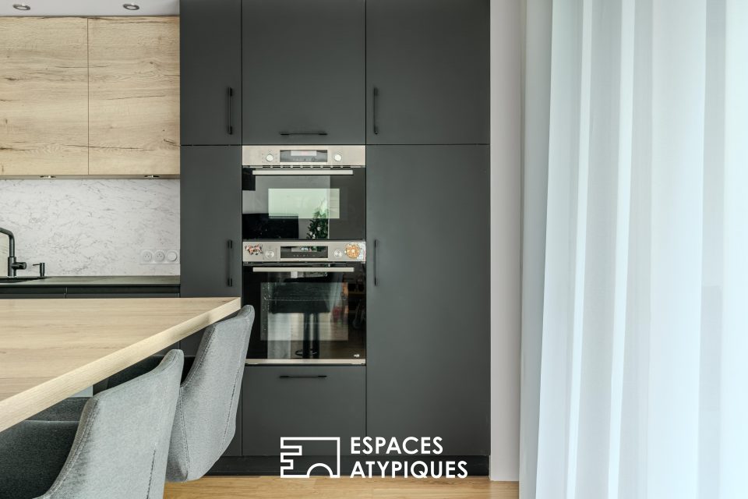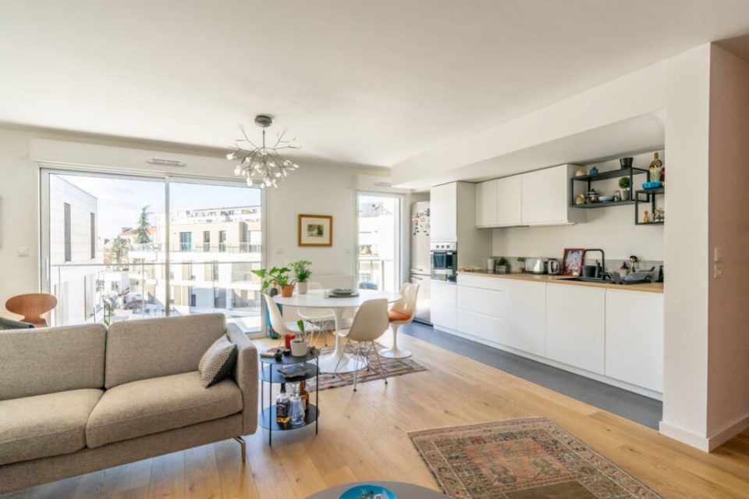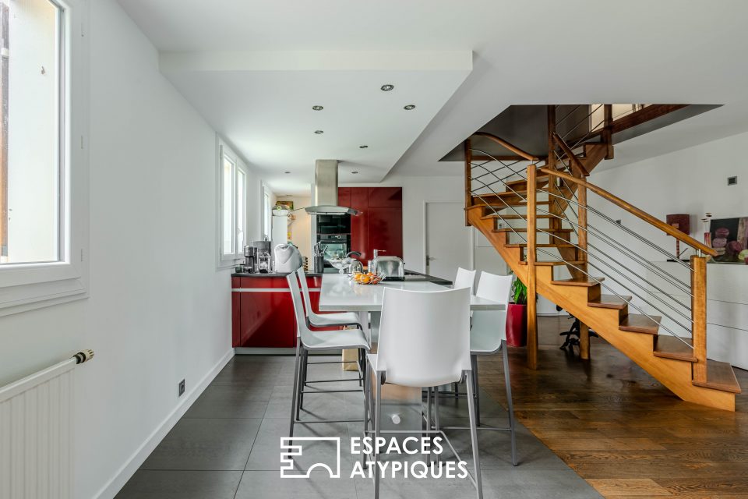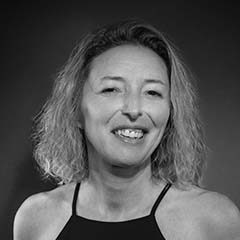
Family home and its two rental studios in Saint-Herblain
In a peaceful residential area, this 112 m2 house is accompanied by two independent studios of 26 sqm each, thus offering an atypical total living space of 164 sqm. The 556 sqm plot allows private access to each of these living spaces. As soon as you enter, you will be charmed by the greenery and the view of the garden: a place designed to recharge your batteries and offer a hidden corner of greenery in a peri-urban environment. To access it, you will cross the entrance decorated with cupboards and a toilet and the living room: a living room with open kitchen facing the outside. An alcove ideal for watching films is hidden away near the wood stove in the living room. A laundry room behind the fitted kitchen gives access to the garage and the garden. Via the oak staircase at the entrance you will reach the first floor where a landing leads to two bedrooms, a bathroom, a shower room, a cupboard and separate toilets. A library office will lead you to a master bedroom with dressing room and sink. Adjoining the house, the 2 studios are accessible from the side of the house and have a separate entrance through an exterior gate overlooking the street. Each studio has a living room, a small equipped kitchen, a bathroom with shower and toilet, and a terrace area on the access path. These studios offer multiple opportunities: rental income of EUR780 per month, independent living spaces for intergenerational cohabitation or even the possibility of extending the main house. It’s up to you to choose according to your lifestyle. The wooded and landscaped garden has a beautiful terrace, a wooden chalet, a real carpentry workshop, a shed for garden tools and a wood oven. Facing south-east, this outdoor space perfectly complements the house. This house benefits from an ideal location: easy parking in front of the house or in the garage, easy access to the ring road, tram and bus a few minutes’ walk away, proximity to schools, shops and cultural spaces, proximity to the Chézine valley for walks. To discover this property, contact Galliane GILBERT (EI) at 06.14.46.28.16 Email: galliane.gilbert@espaces-atypicals.com Commercial Agent – RSAC 2023AC00086 Nantes ENERGY CLASS: D / CLIMATE CLASS: C Estimated average amount of annual expenses energy for standard use, established based on energy prices for the year 2021 (subscription included): between EUR1,970 and EUR2,750. Information on the risks to which this property is exposed is available on the Géorisks website: www.georisks.gouv.fr
Additional information
- 8 rooms
- 5 bedrooms
- 1 bathroom
- 3 shower rooms
- Floor : 1
- 1 floor in the building
- Outdoor space : 556 SQM
- Parking : 2 parking spaces
- Property tax : 2 390 €
Energy Performance Certificate
- A
- B
- C
- 194kWh/m².an16*kg CO2/m².anD
- E
- F
- G
- A
- B
- 16kg CO2/m².anC
- D
- E
- F
- G
Estimated average amount of annual energy expenditure for standard use, established from energy prices for the year 2021 : between 1970 € and 2750 €
Agency fees
-
The fees include VAT and are payable by the vendor
Mediator
Médiation Franchise-Consommateurs
29 Boulevard de Courcelles 75008 Paris
Information on the risks to which this property is exposed is available on the Geohazards website : www.georisques.gouv.fr
