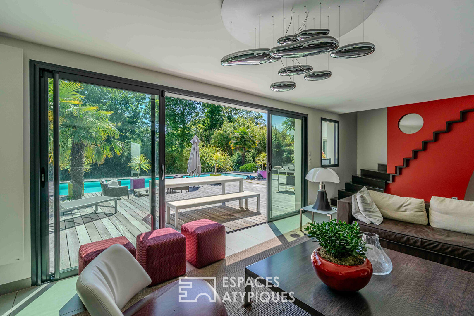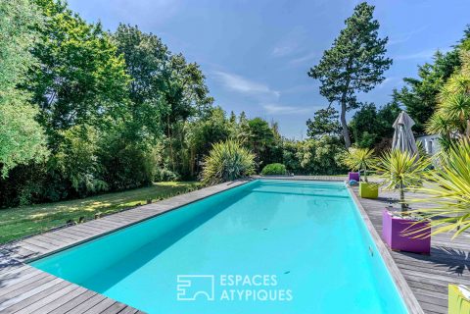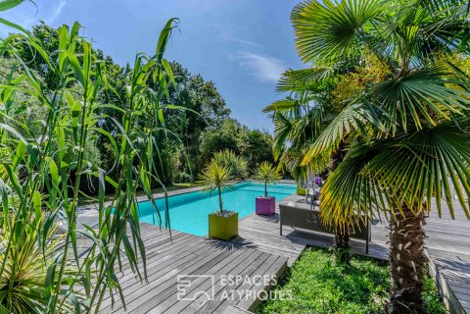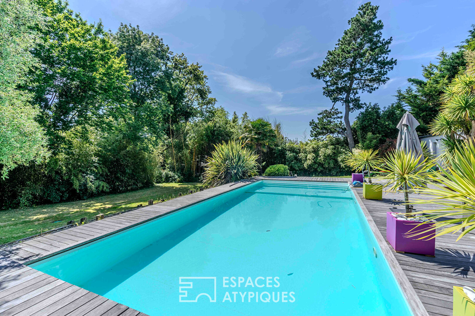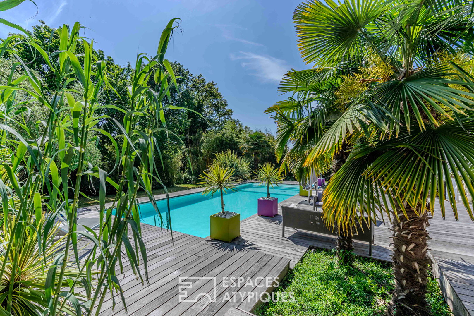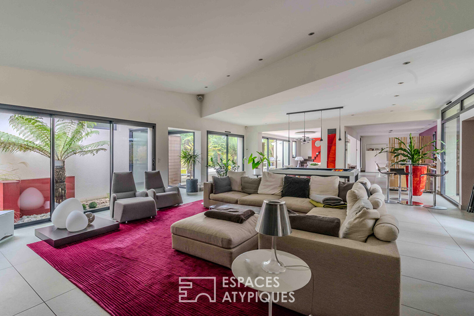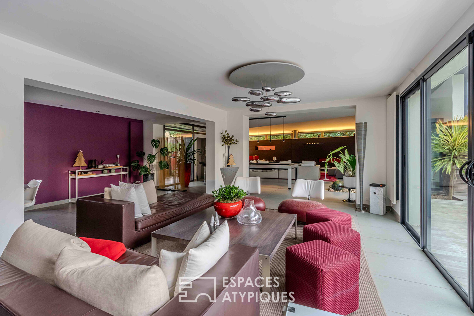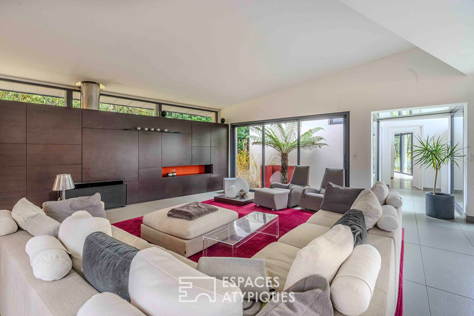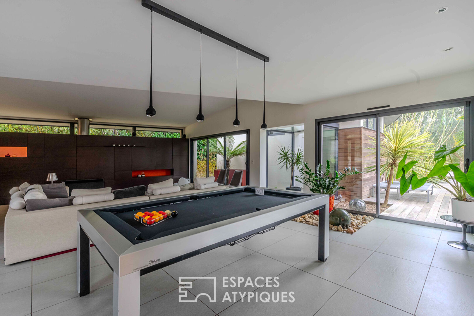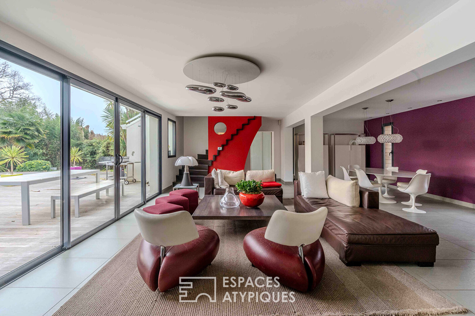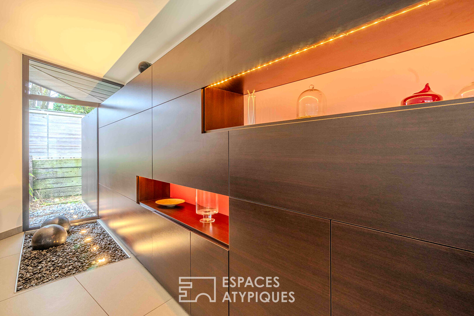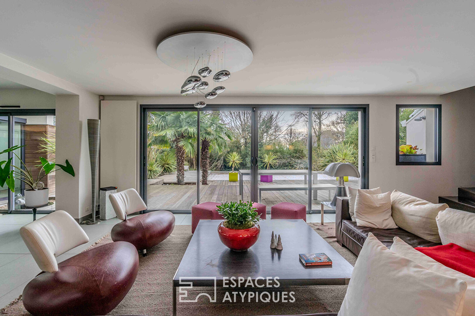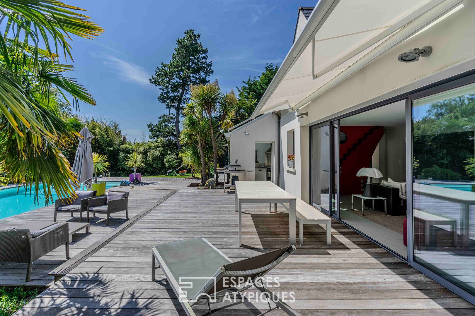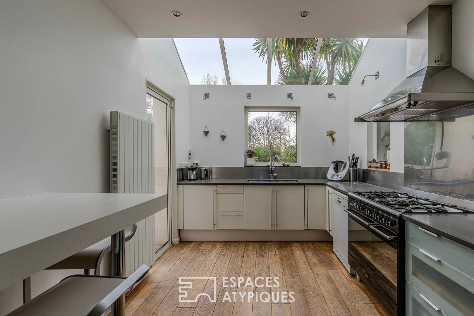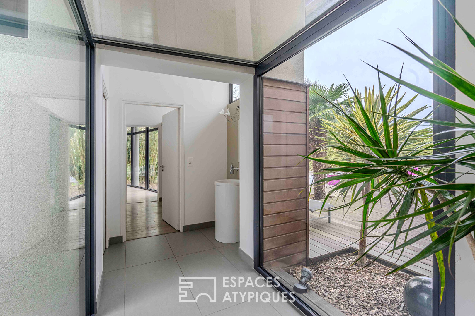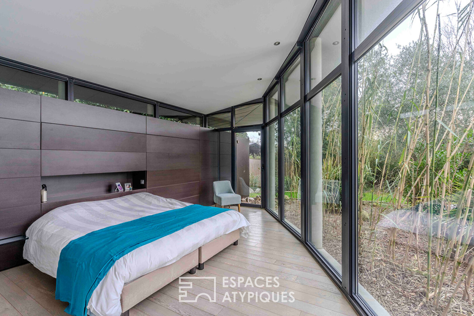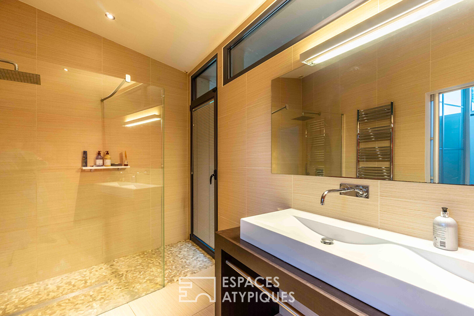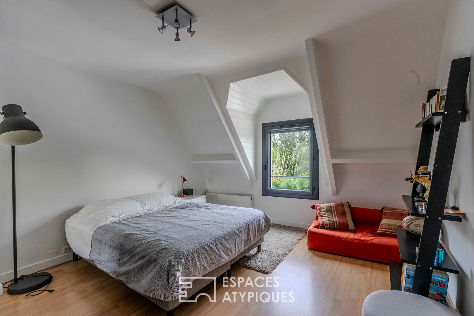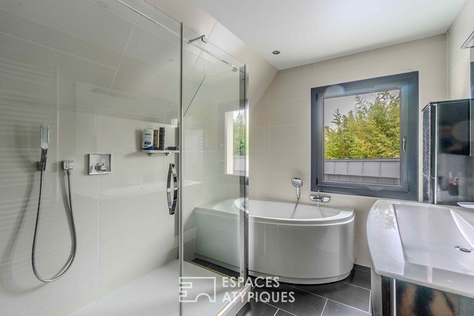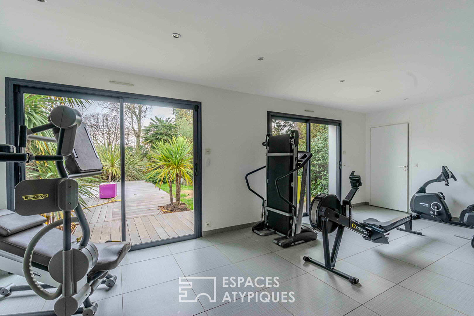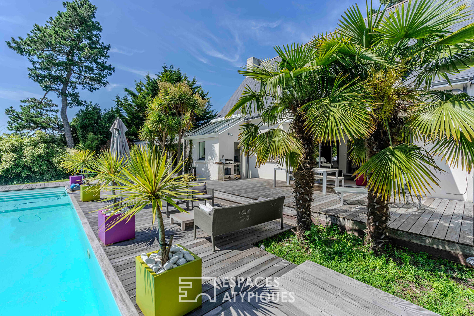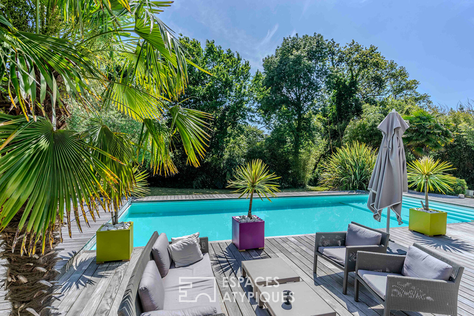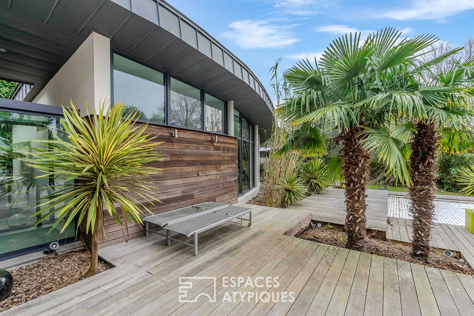
The Family Villa
The Family Villa
This family villa in the quiet of its cul-de-sac offers you a designer and bright interior. The 2005 extension allowed the living space to accommodate a cozy lounge and its fireplace perfectly integrated into the custom furniture. A second living room and a spacious dining room overlook a landscaped garden with swimming pool. A bright kitchen, a laundry room, a pantry and a gym complete the living space. This expansion also made it possible to accommodate a master suite including a dressing room, an elegant bathroom and a sleeping area opening onto the greenery. Upstairs, there are four charming attic bedrooms, a mezzanine area and a bathroom with shower. A large double garage completes this pleasant villa. Contact: Pierre-Marie FOURAGE at 06 67 11 46 65 RSAC: 2021AT00096 Saint-Nazaire Email: pierre.marie.fourage@espaces-atypicals.com Information on the risks to which this property is exposed is available on the Géorisks website https:/ /www.georiques.gouv.fr Energy class C/ Climate class C Estimated average amount of annual energy expenditure for standard use established based on 2021 energy prices between EUR2,050 and EUR2,830 per year
Additional information
- 8 rooms
- 5 bedrooms
- 1 bathroom
- 2 shower rooms
- 1 floor in the building
- Outdoor space : 1940 SQM
- Parking : 4 parking spaces
- Property tax : 3 000 €
Energy Performance Certificate
- A
- B
- 115kWh/m².an23*kg CO2/m².anC
- D
- E
- F
- G
- A
- B
- 23kg CO2/m².anC
- D
- E
- F
- G
Agency fees
-
The fees include VAT and are payable by the vendor
Mediator
Médiation Franchise-Consommateurs
29 Boulevard de Courcelles 75008 Paris
Information on the risks to which this property is exposed is available on the Geohazards website : www.georisques.gouv.fr
