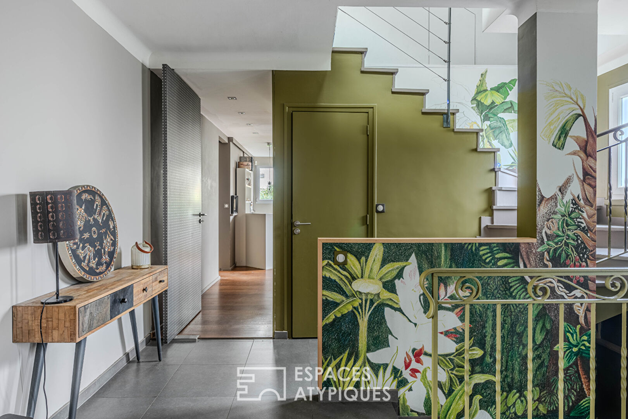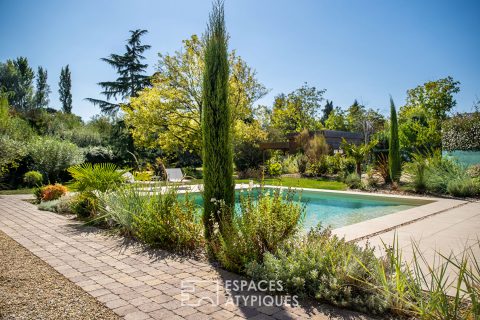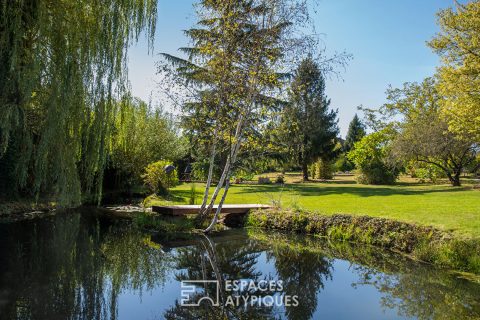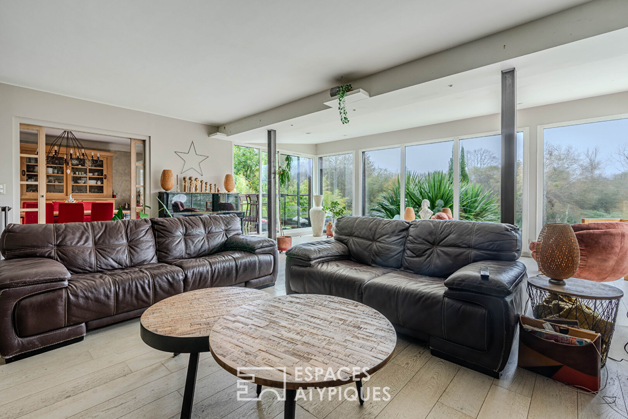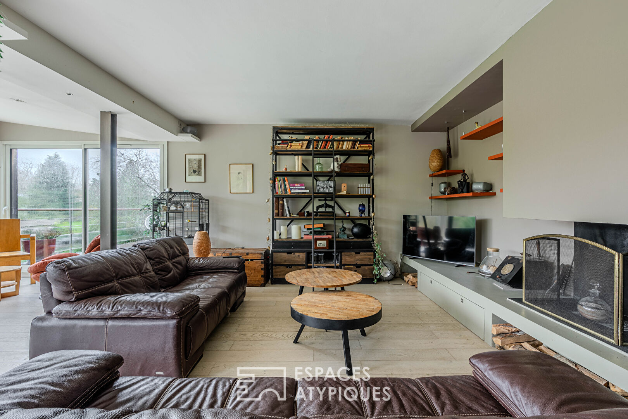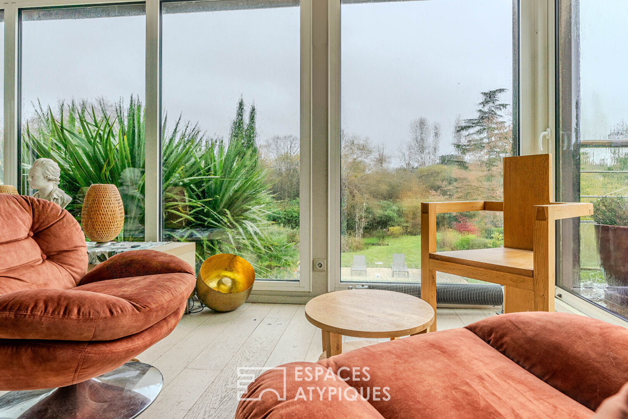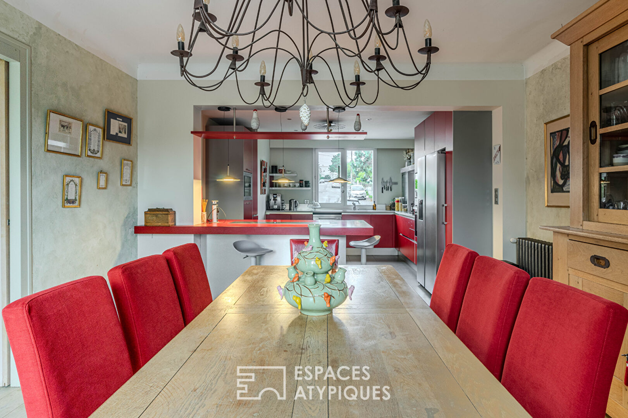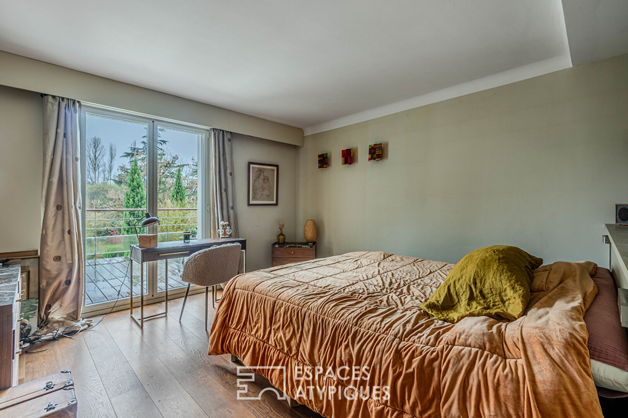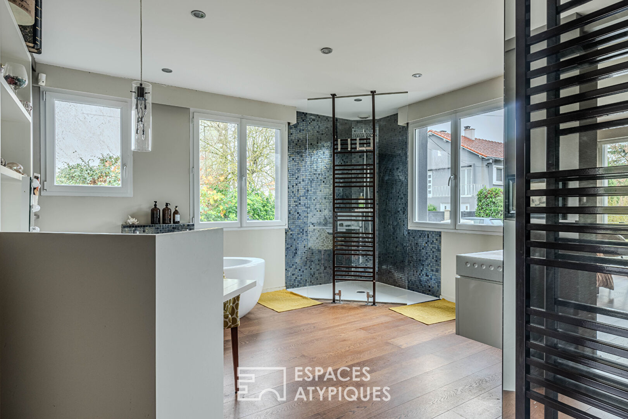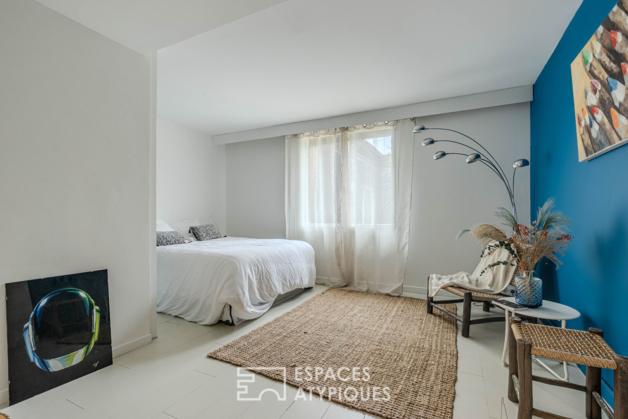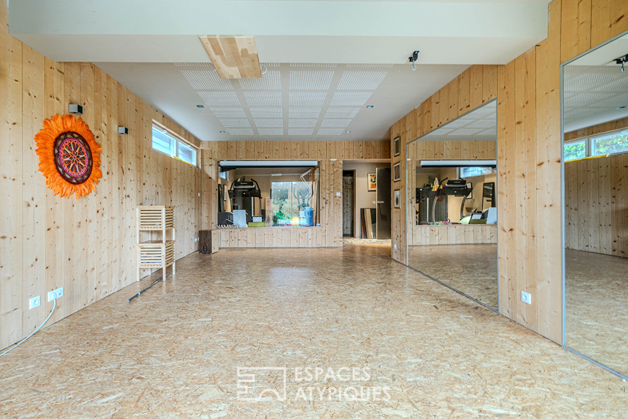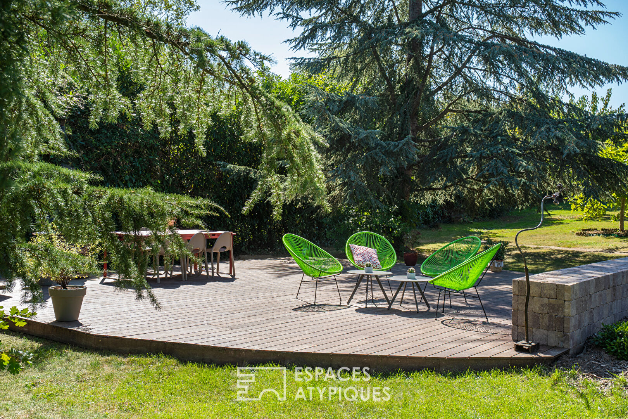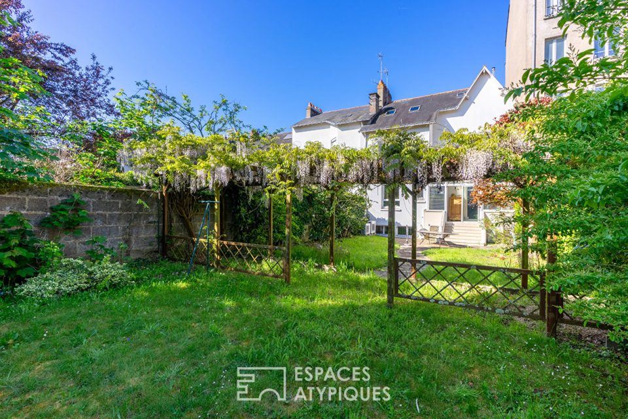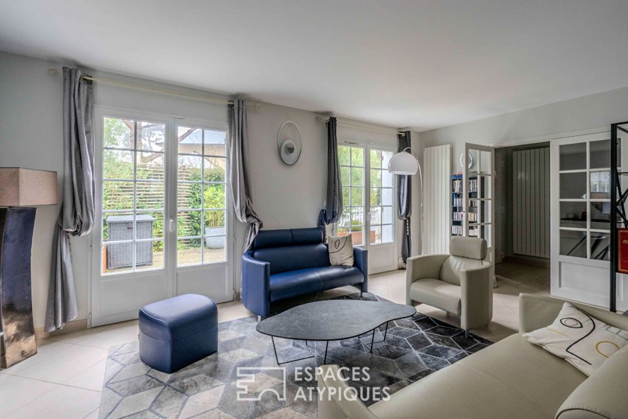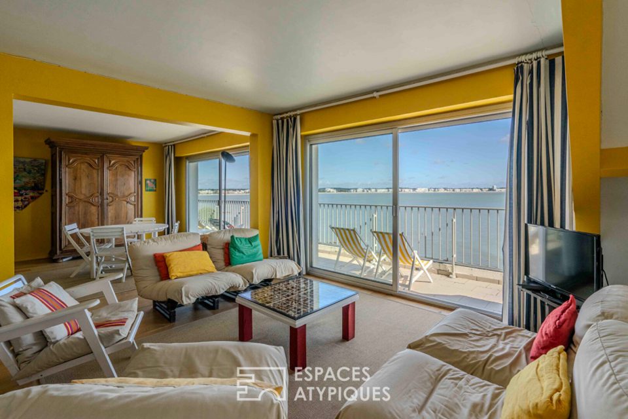
Large family house with swimming pool and its outbuilding
Large family house with swimming pool and its outbuilding
Located in a privileged setting near the Hippodrome district in Nantes, this elegant property of 327 sqm of living space, and its independent gîte of 74 sqm, reveals itself. Built on a wooded plot of 2,800 sqm, it offers beautiful volumes and a generous layout, designed to combine comfort, functionality and serenity. The entrance leads to a vast living room bathed in light where large bay windows frame a panoramic view of the garden and the swimming pool, while two large terraces allow you to extend this convivial space outdoors. The dining room follows a perfectly equipped open kitchen and has access to the terrace. The ground floor is completed by a master suite with Porcelanosa bathroom and dressing room as well as a separate toilet. All the rooms on the ground floor are turned towards nature and have an ideal exposure, South West. Upstairs, a landing arranged as a small living room and office leads to 4 attic bedrooms as well as a shower room and a toilet. The garden level is a real additional living space, a house within the house. It has a living room, two large bedrooms, a shower room, a separate toilet and a laundry room. An adjoining room can accommodate all the elements to constitute a kitchen. Finally, a corridor leads to a recreation room, divided into 3 spaces: a gym, a music room and a sauna. The exterior of this house is a true haven of peace, sheltered from view, quiet and in perfect harmony with nature. A heated swimming pool occupies a central place, surrounded by carefully landscaped flowerbeds and majestic trees, creating an atmosphere conducive to relaxation. The cottage, with its two bedrooms, offers interesting rental potential or can accommodate family and friends in an independent setting. This house stands out for its unique character, its potential for personalized development and its energy performance in accordance with current standards. A rare and atypical property that will appeal to lovers of tranquility and open spaces close to the city center of Nantes. Transport: Trame line 2 and bus lines 50/96 5 minutes on foot Shops: 4 minutes by car and 15 minutes on foot Schools and universities: 5 to 10 minutes To discover this property, contact me: Thomas Chanut EI on 06 22 27 10 43 thomas.chanut@espaces-atypiques.com Commercial Agent RSAC 2022AC00017 NANTES ENERGY CLASS: D / CLIMATE CLASS: D. Estimated average amount of annual energy expenditure for standard use, established from energy prices for the year 2021: between 3000 euros and 4120 euros. Information on the risks to which this property is exposed is available on the Géorisques website: www.georisques.gouv.fr
Additional information
- 10 rooms
- 9 bedrooms
- 4 bathrooms
- Floor : 1
- 3 floors in the building
- Outdoor space : 2784 SQM
- Property tax : 6 175 €
Energy Performance Certificate
- A
- B
- C
- 149kWh/m².an31*kg CO2/m².anD
- E
- F
- G
- A
- B
- C
- 31kg CO2/m².anD
- E
- F
- G
Estimated average amount of annual energy expenditure for standard use, established from energy prices for the year 2021 : between 3000 € and 4120 €
Agency fees
-
The fees include VAT and are payable by the vendor
Mediator
Médiation Franchise-Consommateurs
29 Boulevard de Courcelles 75008 Paris
Information on the risks to which this property is exposed is available on the Geohazards website : www.georisques.gouv.fr
