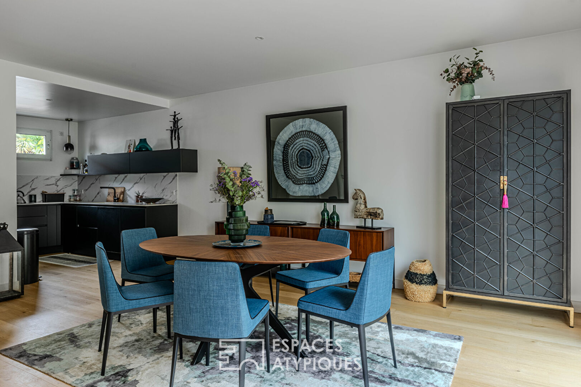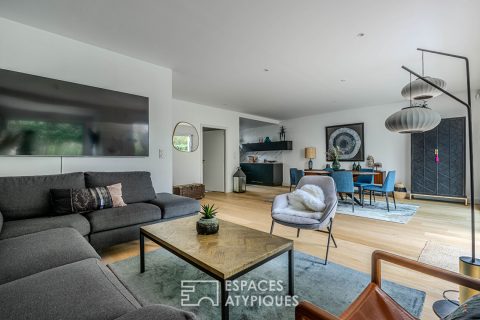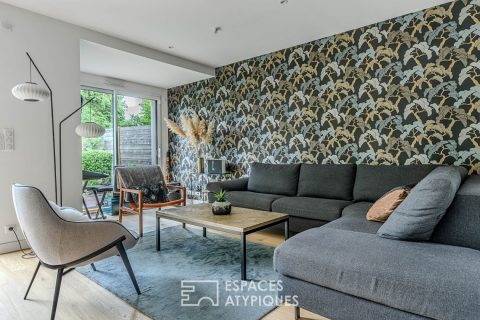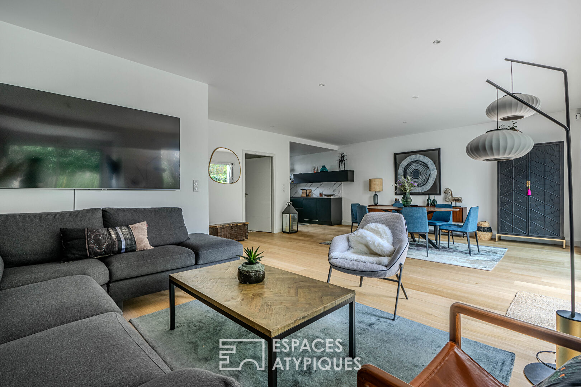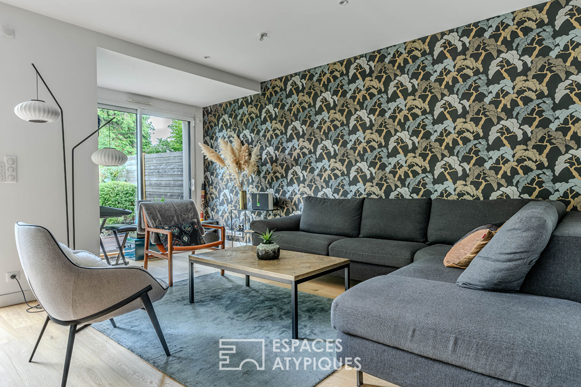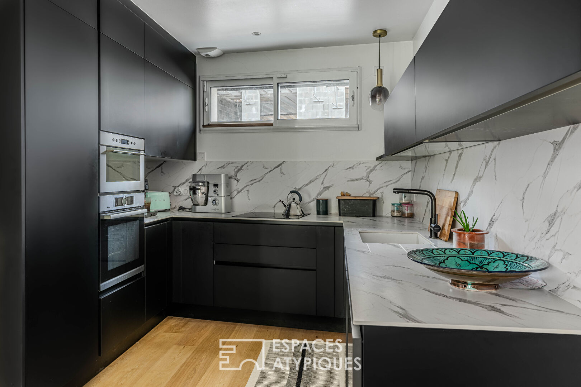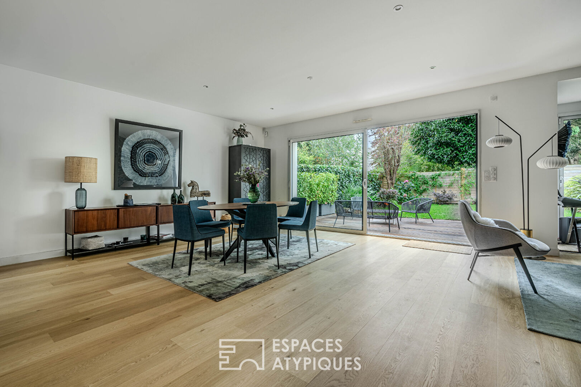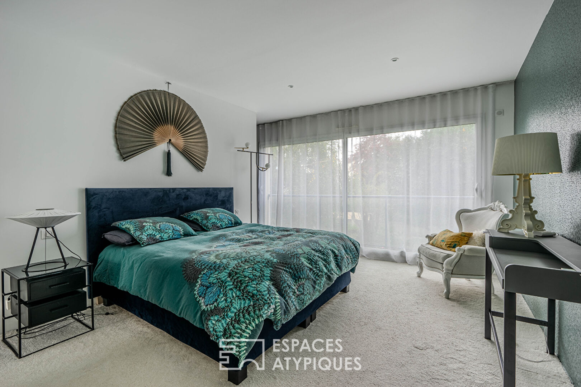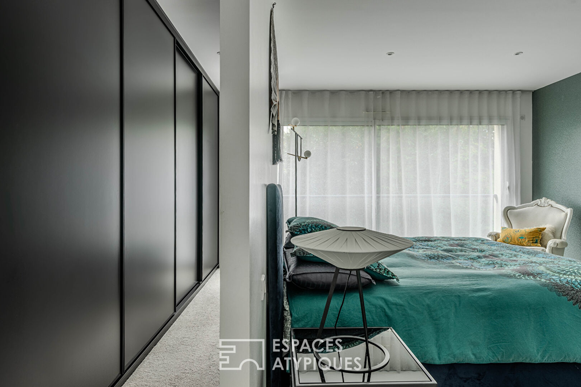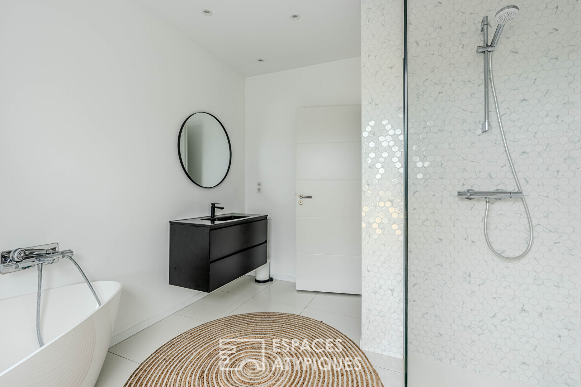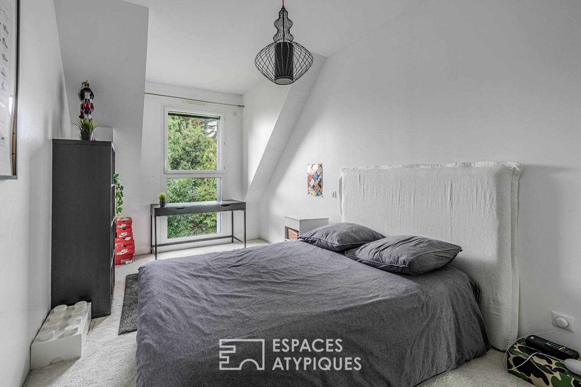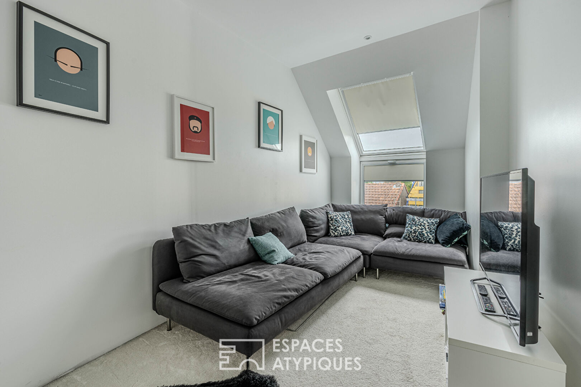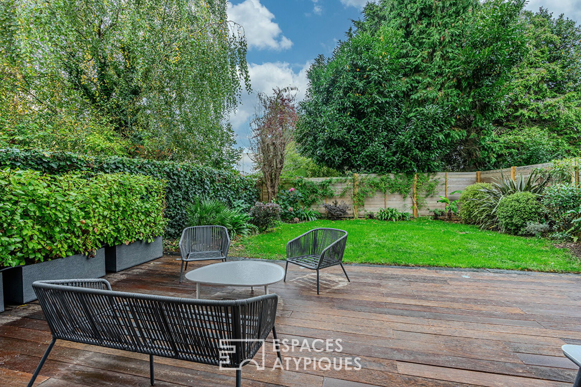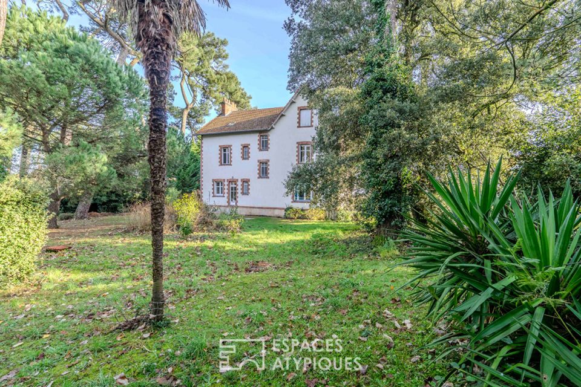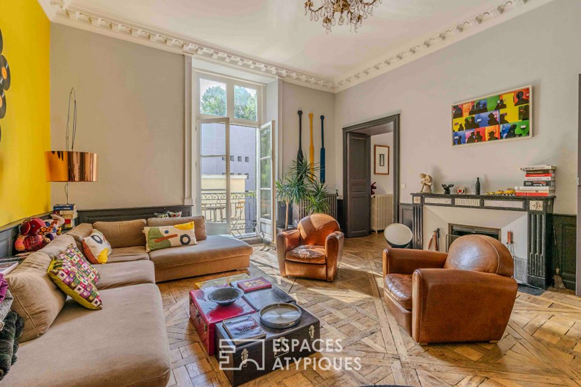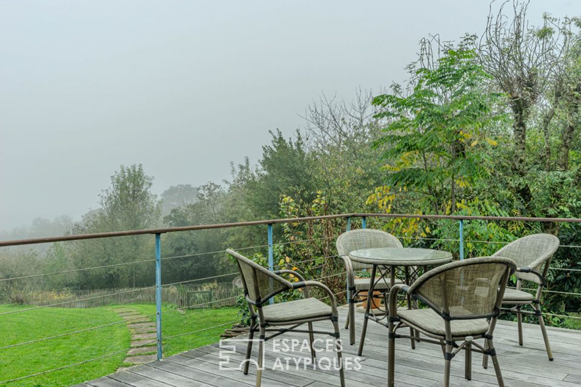
Contemporary Family Home in Nantes – Longchamp
Contemporary Family Home in Nantes – Longchamp
Located in the sought-after Longchamp neighborhood of Nantes, this contemporary 190 m² house spans three levels, offering spacious living areas and top-quality features. Nestled on a tree-lined, southwest-facing plot, it boasts a private garden, perfect for outdoor enjoyment. This unique property stands out with its meticulous finishes and the use of premium materials, providing a living environment that is both warm and refined.
The entrance opens onto a vast, light-filled living space, where every detail has been thoughtfully designed. The spacious and inviting living room connects to an adjacent dining area and a custom-designed kitchen by Veneta Cucine, combining aesthetics and functionality. A separate WC and garage complete this level.
The first floor features two bedrooms, including a stunning master suite. This suite boasts a large, full-height walk-in closet and a private bathroom with WC, designed by Porcelanosa. The second bedroom also has its own shower room. A laundry room and separate WC complete this floor.
The second floor offers three twin bedrooms with built-in wardrobes, a small lounge, a bathroom with both a shower and a bathtub, and a separate WC.
Outside, the lush, southwest-facing garden ensures ideal natural light throughout the day. This peaceful oasis, right in the heart of the city, provides an exceptional setting for family gatherings or time with friends. The quiet, residential area guarantees a rare quality of life amidst the bustle of Nantes.
With its contemporary architecture and high-end features, this home will appeal to families seeking an elegant, spacious, and unique living space.
Transport: 8 minutes’ walk to the Rennes-Longchamp bus stop (line C2) or Longchamp tram stop (Tram 3)
Shops: 8 minutes’ walk
Schools: 6 minutes’ walk (Longchamp Primary School)
ENERGY RATING: A / CLIMATE RATING: B
Estimated annual energy costs for standard use, based on 2021 energy prices: between €1,500 and €2,500.
Information about the risks to which this property is exposed is available on the Géorisques website: www.georisques.gouv.fr
Additional information
- 8 rooms
- 5 bedrooms
- 3 bathrooms
- 3 floors in the building
- Outdoor space : 182 SQM
- Property tax : 3 076 €
Energy Performance Certificate
- A <= 50
- B 51-90
- C 91-150
- D 151-230
- E 231-330
- F 331-450
- G > 450
- A <= 5
- B 6-10
- C 11-20
- D 21-35
- E 36-55
- F 56-80
- G > 80
Agency fees
-
The fees include VAT and are payable by the vendor
Mediator
Médiation Franchise-Consommateurs
29 Boulevard de Courcelles 75008 Paris
Information on the risks to which this property is exposed is available on the Geohazards website : www.georisques.gouv.fr
