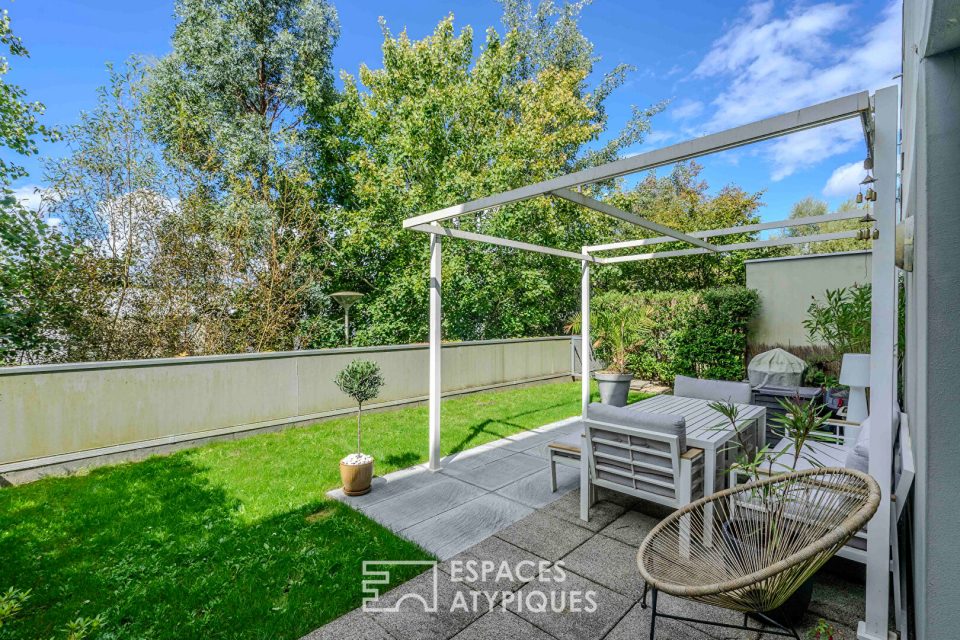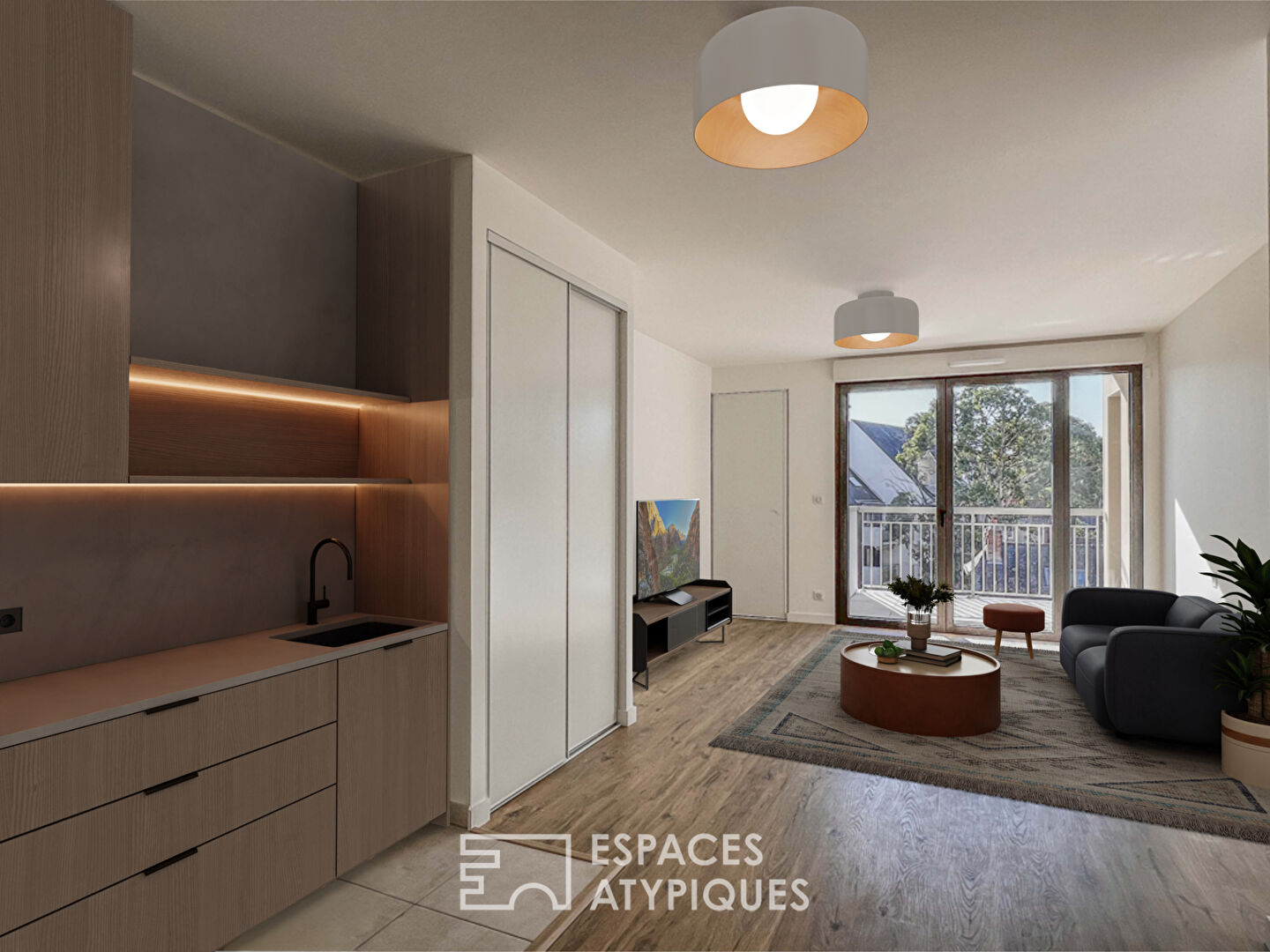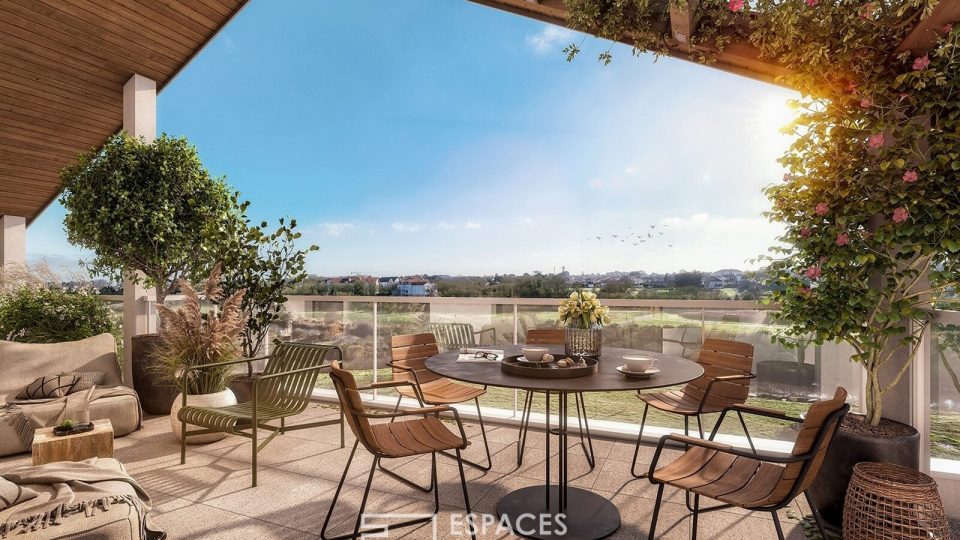
Old garage to be converted into a Pornic loft
This property, ideally located near the Pornic golf course and currently designated as a garage, has been granted a planning certificate for a change of use and is offered with a costed project completed by an architect from Pornic. The project envisions a living space of approximately 90 m² that combines traditional Pornic style with contemporary design, featuring an outdoor area of about 90 m².
The configuration proposed by the architect includes a spacious open living area on the ground floor, comprising a dining room, a living room, and a kitchen. This level would also include a master suite with its own shower room, a laundry room, and separate toilets.
The upper floor would offer two bedrooms and a shower room with a toilet.
This project presents great potential, close to the most beautiful beaches of Pornic and local shops.
Not subject to energy performance diagnosis (DPE).
Information about the risks to which this property is exposed is available on the Géorisques website: https://www.georisques.gouv.fr.
Additional information
- 5 rooms
- 3 bedrooms
- Outdoor space : 154 SQM
- Property tax : 539 €
Energy Performance Certificate
Agency fees
-
The fees include VAT and are payable by the vendor
Mediator
Médiation Franchise-Consommateurs
29 Boulevard de Courcelles 75008 Paris
Information on the risks to which this property is exposed is available on the Geohazards website : www.georisques.gouv.fr












