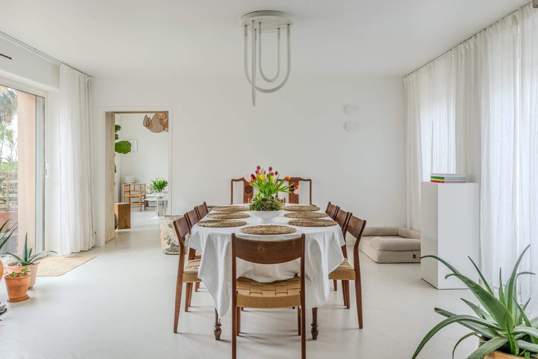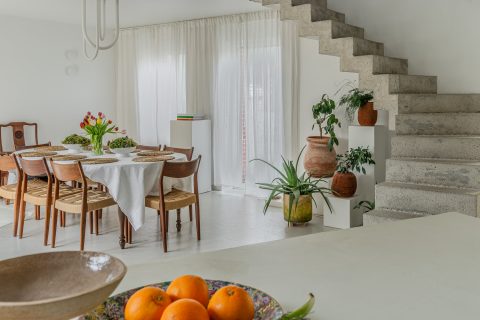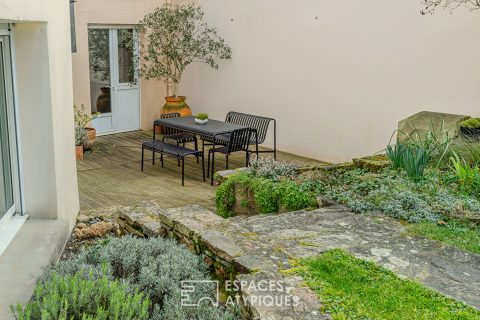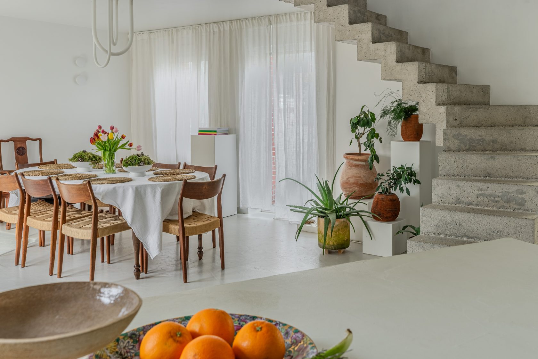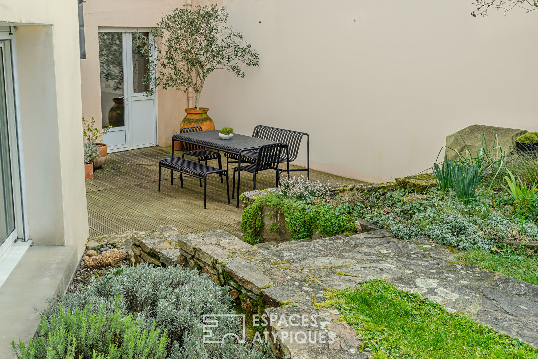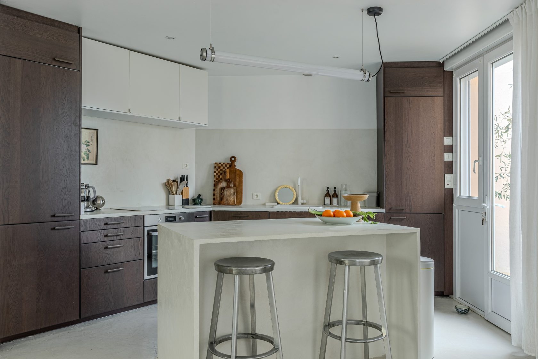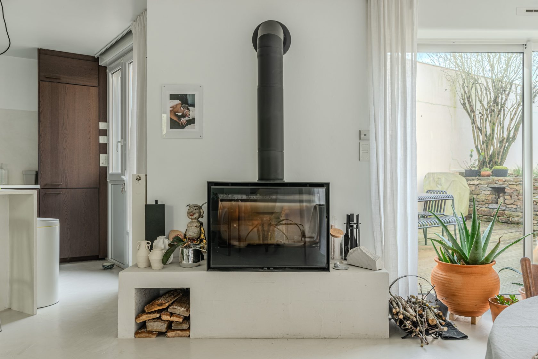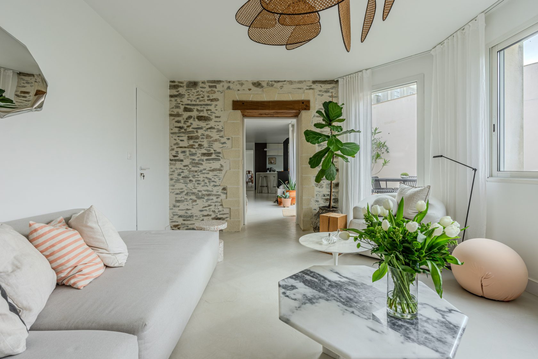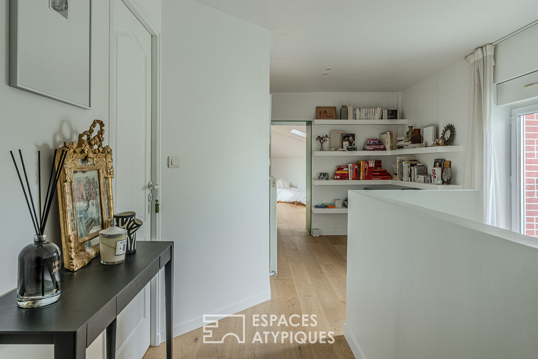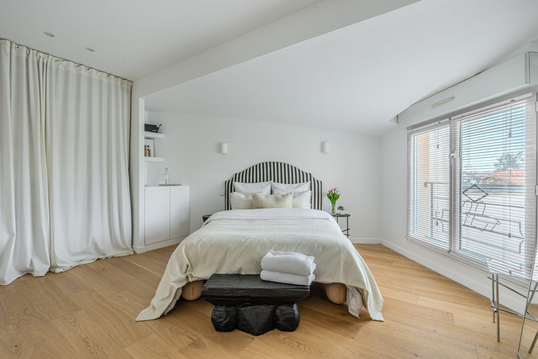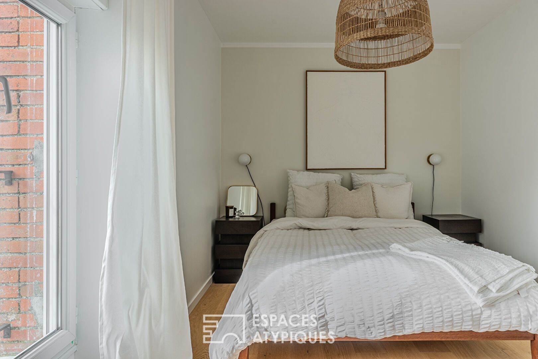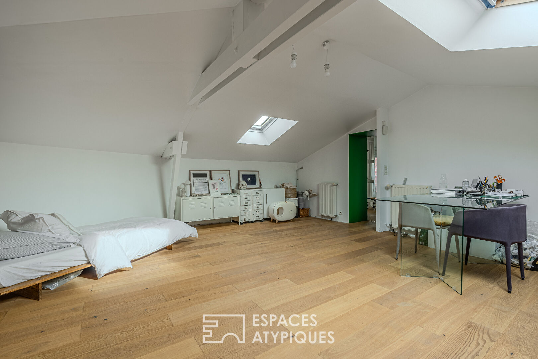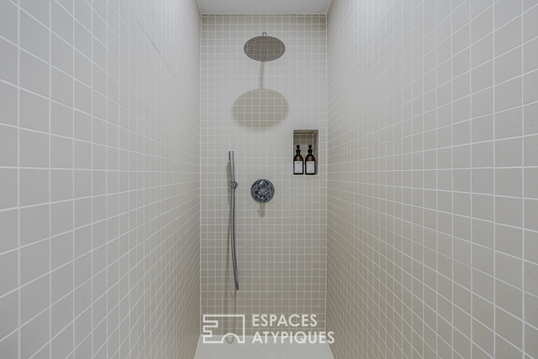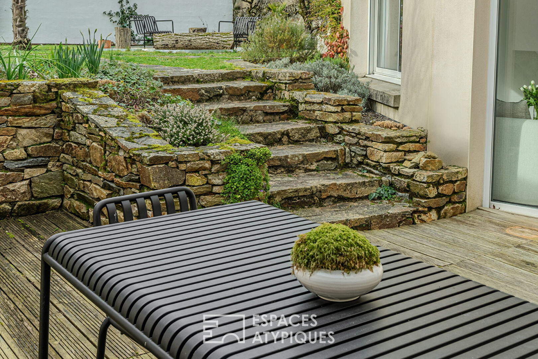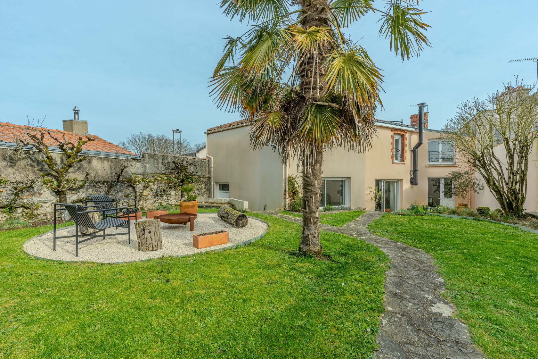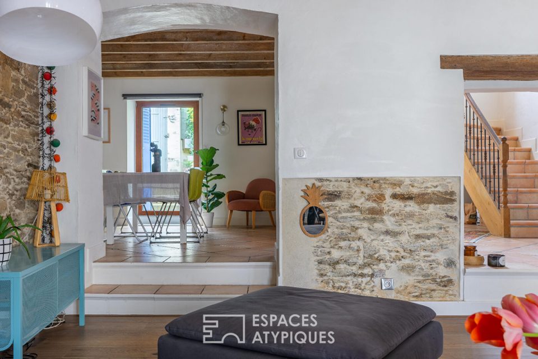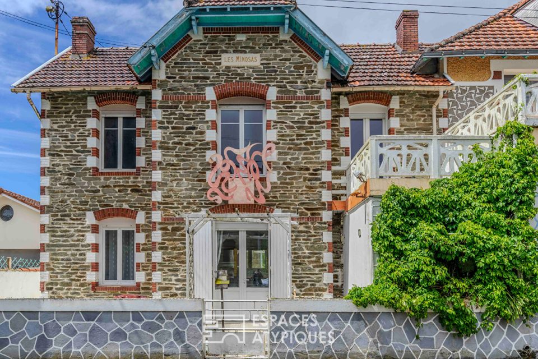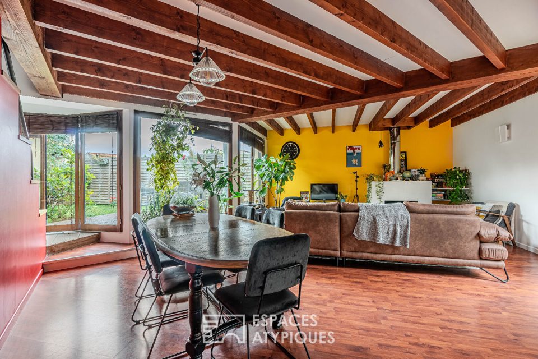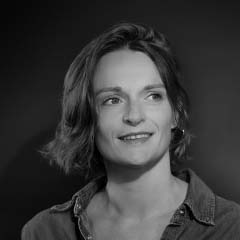
Minimalist house and intimate garden in the city center of Vieillevigne
Minimalist house and intimate garden in the city center of Vieillevigne
A unique space, an Espaces Atypiques exclusive. In the heart of Vieillevigne, this renovated 132 sqm town house combines authenticity, modernity and simplicity, in the immediate vicinity of shops, schools and transport. Its exposed brick and stone details give it a warm atmosphere, enhanced by a careful renovation where raw and natural materials create a strong identity. From the entrance, the gaze is lost in the light. The living room, bathed in light, is structured around a functional open kitchen and a welcoming dining room, heated by a wood stove. This generous space benefits from through light and direct access to the terrace. Then, behind a large stone wall, an intimate living room is revealed, offering a cocoon conducive to moments of reading and sharing. A custom layout has been designed in the entrance to optimize storage. A laundry room and a shower room with WC complete this level. A raw concrete staircase, the true centerpiece of the house, leads upstairs, where a landing-library serves three spacious bedrooms with clean lines. One of them, under the slope, has approximately 30 sqm of floor space and can easily be redesigned to create a fourth bedroom or an office. A second bathroom with WC completes this floor. The minimalist approach of this house – open layout, clean lines, raw and monochrome materials – generates a feeling of calm, space and freedom, where the mind is freed from all superfluous. Outside, a landscaped and intimate green setting welcomes a wooden terrace facing southwest, below an enclosed garden without vis-à-vis. A place conducive to relaxation, designed to enjoy the beautiful days with minimal maintenance. An additional advantage: the possibility of acquiring an adjoining plot of land of 442 sqm, including two garages (45 sqm and 60 sqm). This space offers great potential for rehabilitation, but can also simply allow you to enjoy a larger garden and covered parking. Just 35 minutes from Nantes, 30 minutes from La Roche-sur-Yon and 13 minutes from Montaigu train station, this house combines all the advantages of a peaceful life close to amenities. To discover this property, contact: Marjorie Fioleau EI on 06 22 59 76 32 marjorie.fioleau@espaces-atypiques.com Sales Agent RSAC 901 088 591 NANTES ENERGY CLASS: C / CLIMATE CLASS: C. Estimated amount of annual energy expenditure for standard use between EUR1,870 and EUR2,590 indexed to the years 2021, 2022 and 2023 (subscription included). Information on the risks to which this property is exposed is available on the Géorisques website: www.georisques.gouv.fr
Additional information
- 6 rooms
- 3 bedrooms
- 2 shower rooms
- 1 floor in the building
- Outdoor space : 220 SQM
- Property tax : 746 €
Energy Performance Certificate
- A
- B
- 174kWh/m².an28*kg CO2/m².anC
- D
- E
- F
- G
- A
- B
- 28kg CO2/m².anC
- D
- E
- F
- G
Estimated average annual energy costs for standard use, indexed to specific years 2021, 2022, 2023 : between 1870 € and 2590 € Subscription Included
Agency fees
-
The fees include VAT and are payable by the vendor
Mediator
Médiation Franchise-Consommateurs
29 Boulevard de Courcelles 75008 Paris
Information on the risks to which this property is exposed is available on the Geohazards website : www.georisques.gouv.fr
