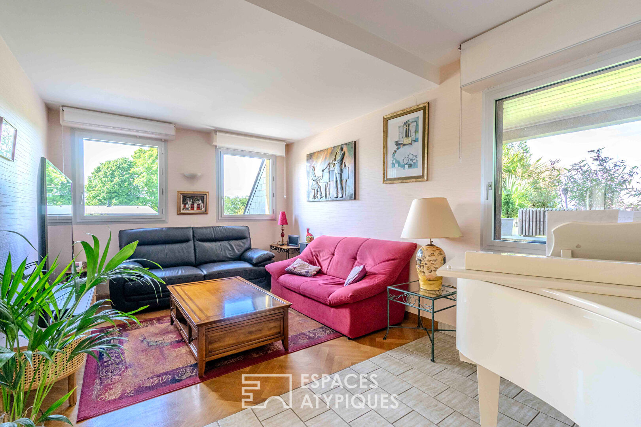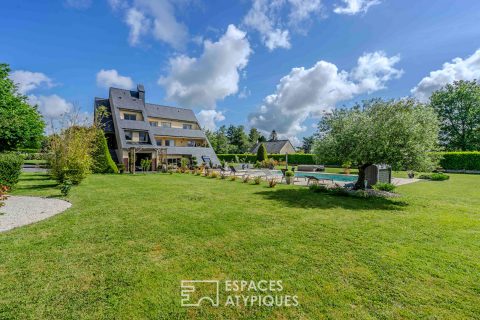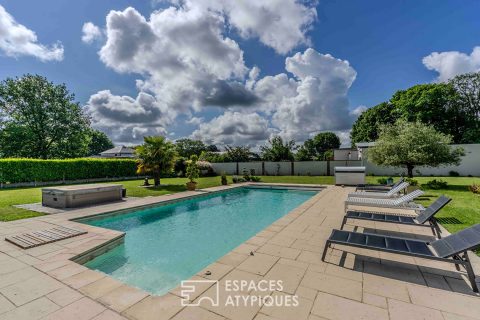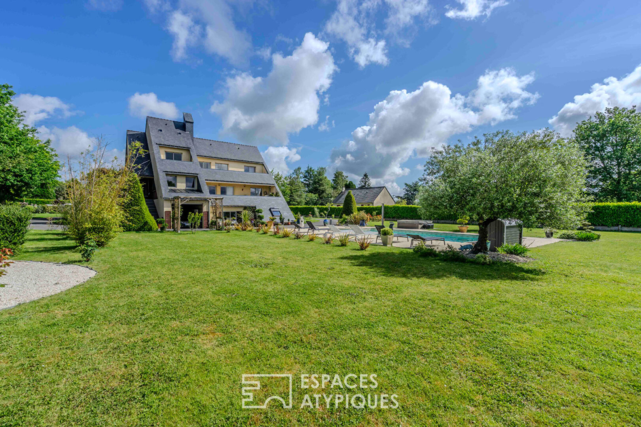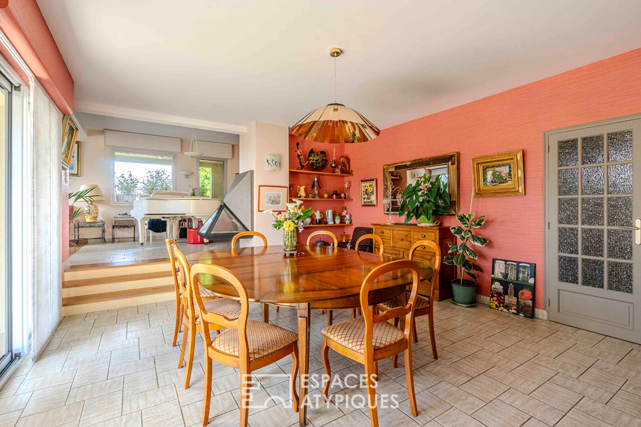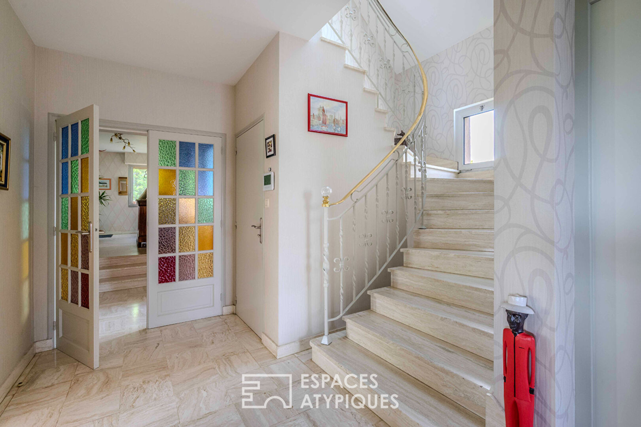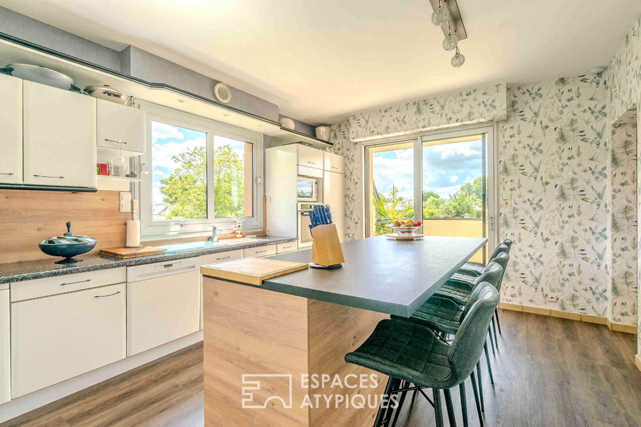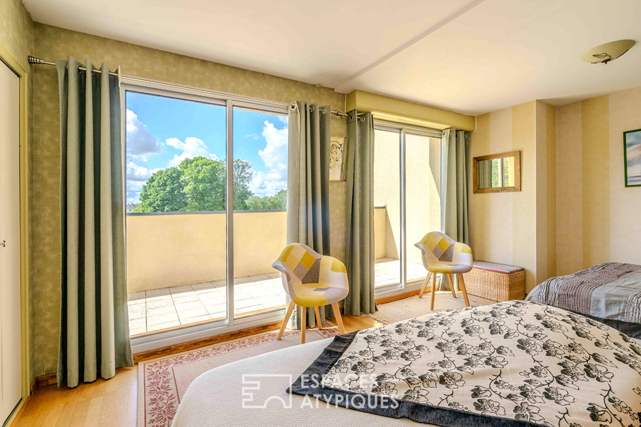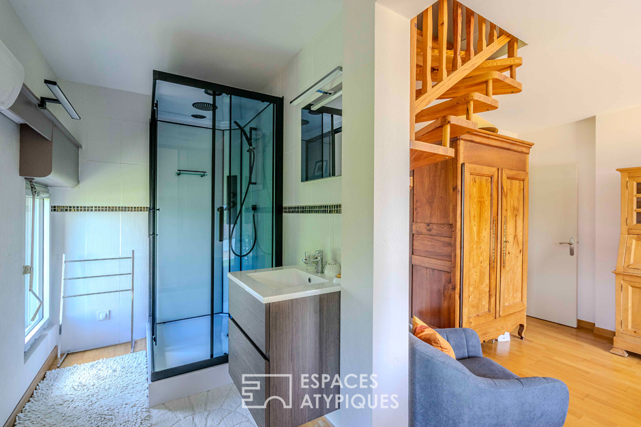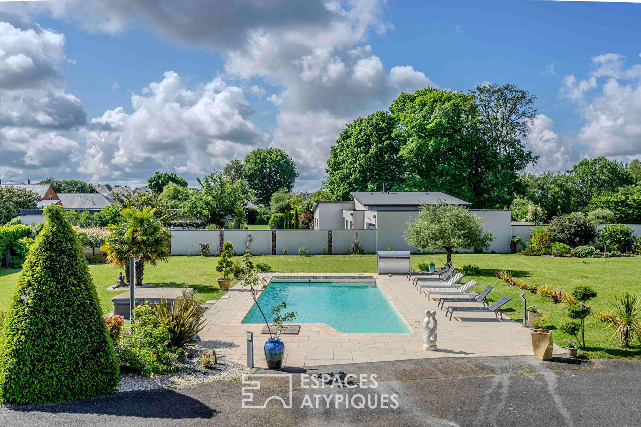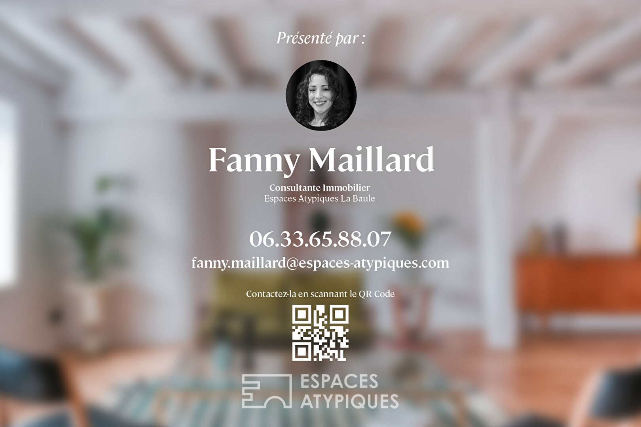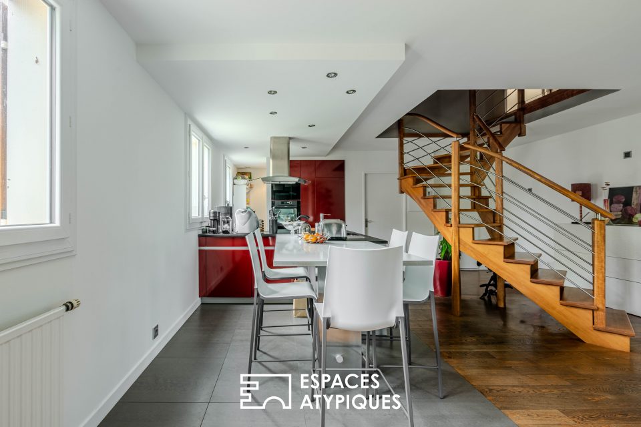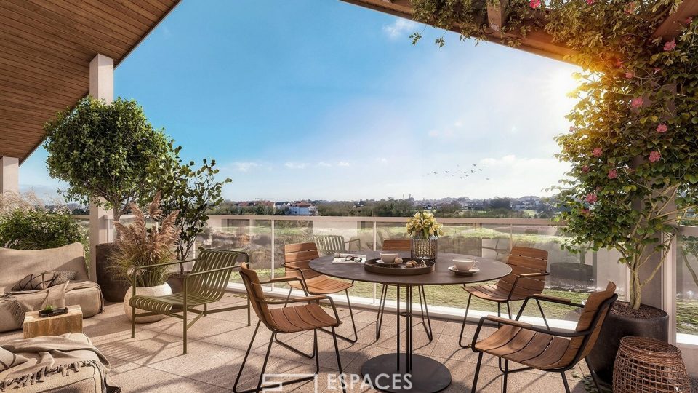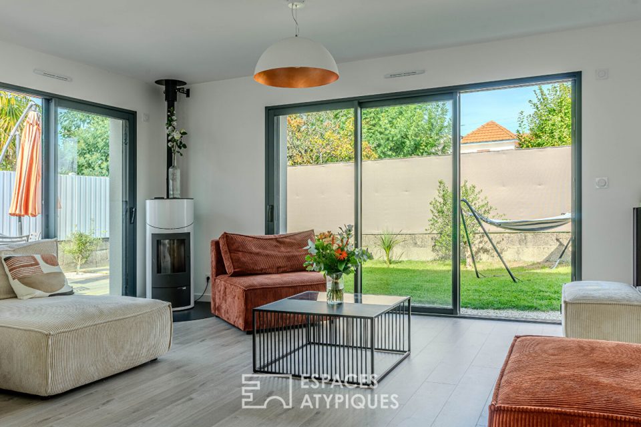
Large architect-designed house in Châteaubriant
Large architect-designed house in Châteaubriant
5 minutes from downtown Châteaubriant, this architect-designed house is located close to all local shops and leisure areas (park, aquatic center). Built in 1982, its total area is 280 m2 on two levels. On the 1st floor, it consists of a large entrance, a large living room with insert fireplace and a fitted kitchen. All open onto a south-facing terrace. A bedroom, a bathroom, a utility room and an office complete this level. Upstairs, there are four bedrooms with terraces and a bathroom. A complete finished basement and a large garage complete this property. Outside, the 3000 m2 plot is quiet and not overlooked. The garden hosts a 5×10 m swimming pool and a jacuzzi. Electric gate. Beautiful volumes and tranquility guaranteed for this architect house. For more information, contact Cyrille Starck Phone: 06 81 82 88 19 mail: cyrille.starck@espaces-atypiques.com Commercial Agent RSAC n ° 2019AC00150
Additional information
- 10 rooms
- 6 bedrooms
- 2 bathrooms
- 1 bathroom
- 3 floors in the building
- Outdoor space : 3000 SQM
- Property tax : 3 553 €
Energy Performance Certificate
- A
- B
- 149kWh/m².an21*kg CO2/m².anC
- D
- E
- F
- G
- A
- B
- C
- 21kg CO2/m².anD
- E
- F
- G
Agency fees
-
The fees include VAT and are payable by the vendor
Mediator
Médiation Franchise-Consommateurs
29 Boulevard de Courcelles 75008 Paris
Information on the risks to which this property is exposed is available on the Geohazards website : www.georisques.gouv.fr
