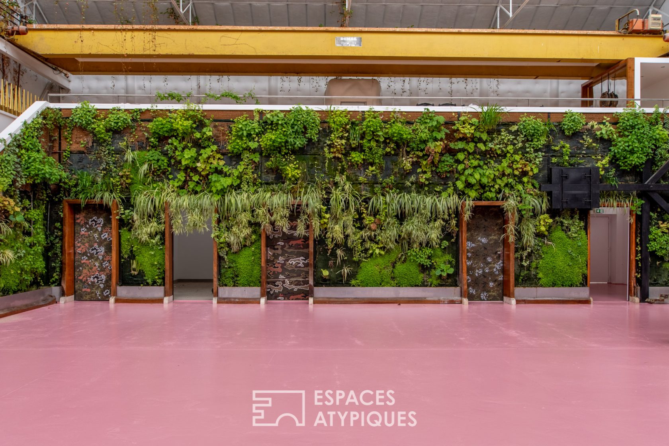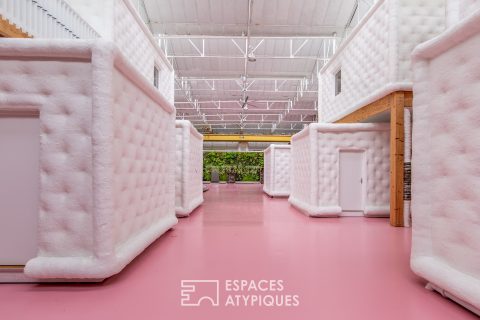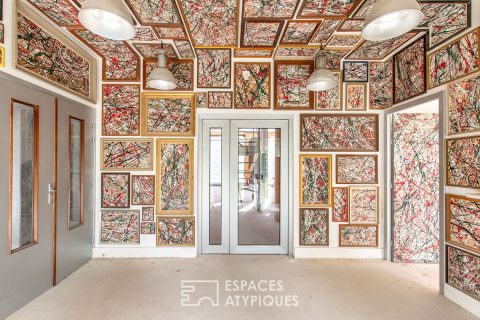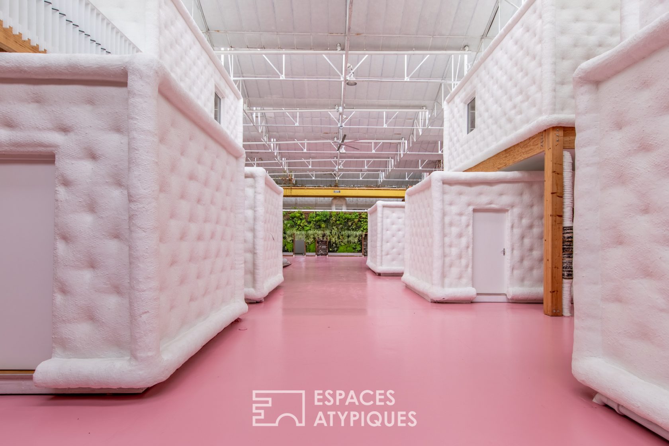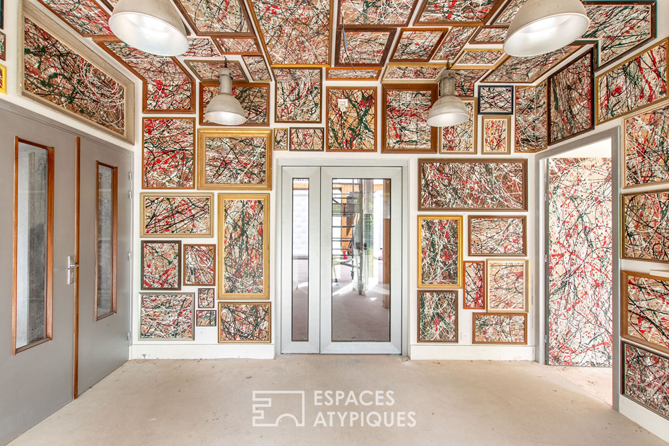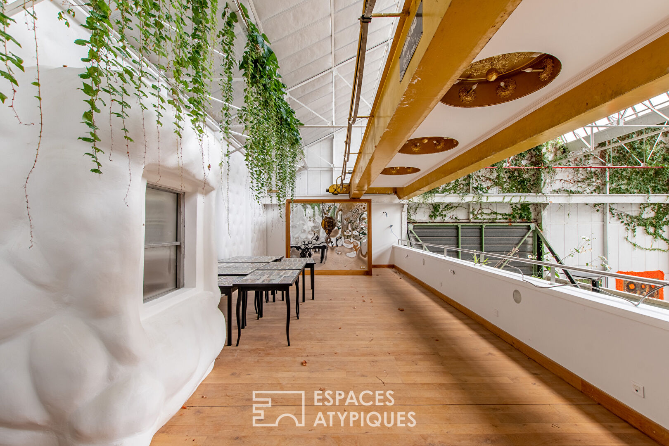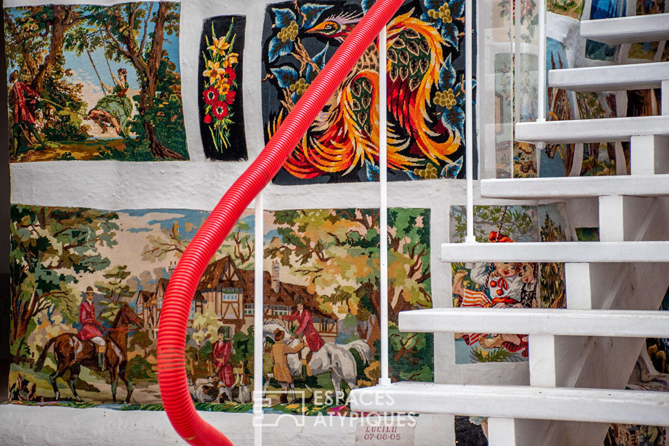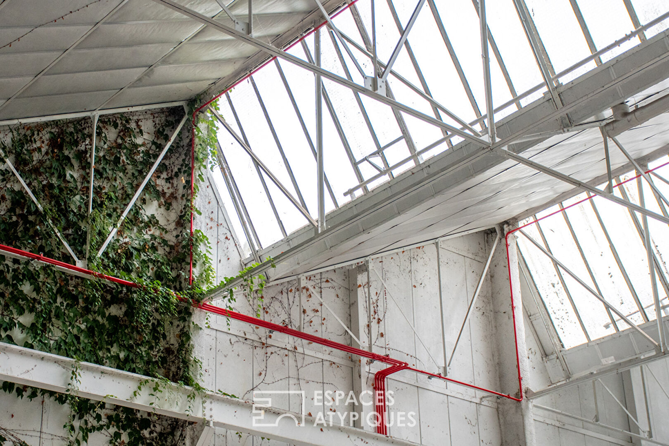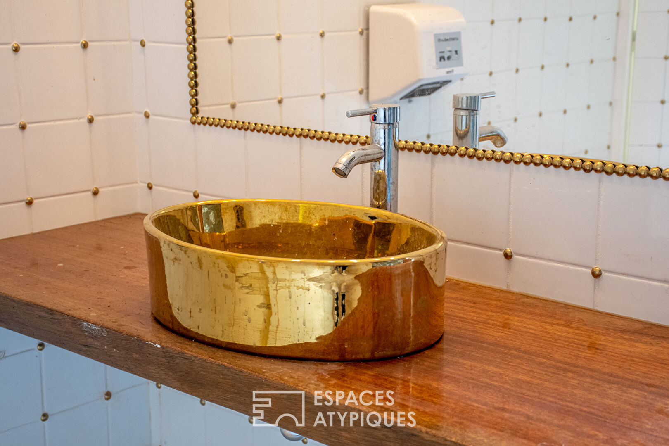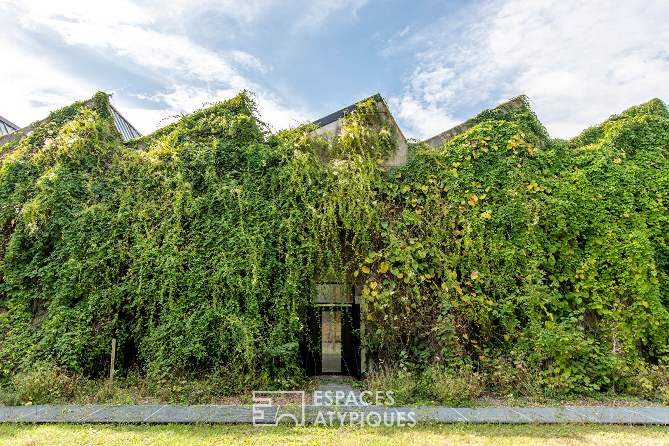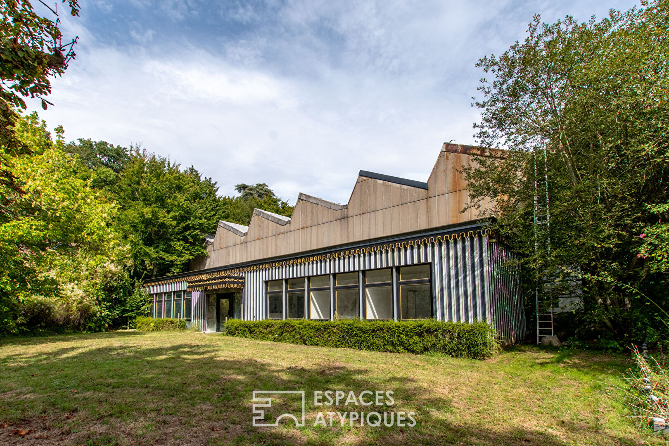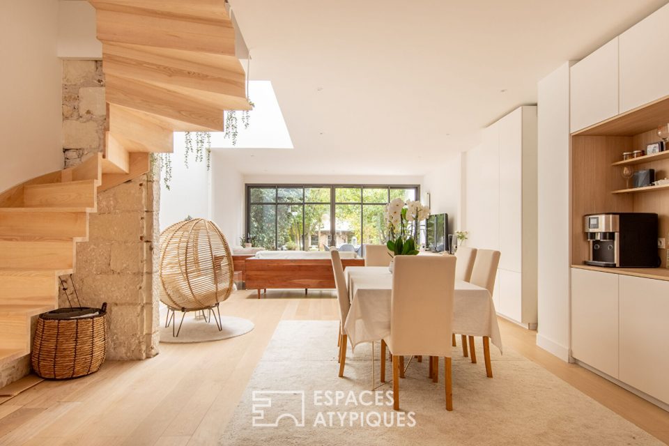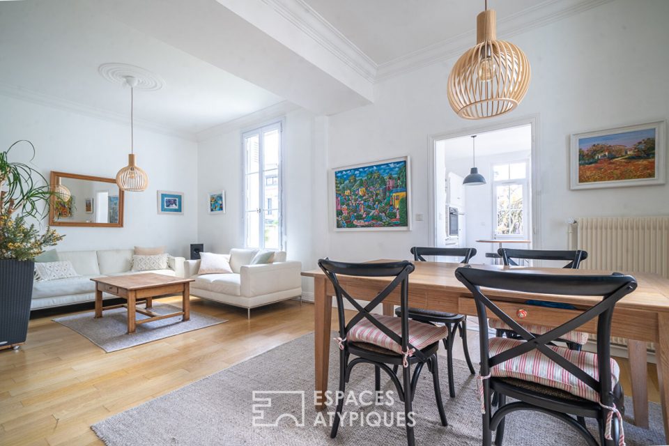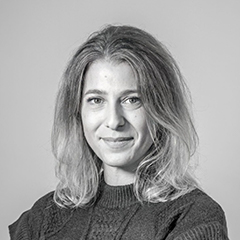
Ancienne usine revisitée
Ancienne usine revisitée
Located in the Loire Valley, this former school-factory has been rehabilitated and is spread over 1,000 m² on a 4,872 m² plot of land.
This multifunctional place, in the process of being approved as an ERP, offers accommodation, catering and work possibilities, entirely privatizable, in an unusual and eco-responsible setting.
The complex includes 12 modules or rooms in wooden frameworks fitted out in a shared space, offering access to a meeting room / cinema of 42m² and to a row of 3 rooms (reception office, living room, bedroom).
A technical room, a kitchen and a laundry complete this amazing place.
A lateral staircase leads to the interior terrace intended for the restoration, above a vertical hydroponic plant wall of 65 m² and surmounted by a glazed shed roof giving a very pleasant natural lighting.
A resolutely atypical place which can be adapted to several exploitation projects, in the middle of the castles of the Loire, only 15 minutes from Blois and Amboise.
No ECD
Additional information
- Outdoor space : 4564 SQM
- Proceeding : Non
Energy Performance Certificate
Agency fees
-
The fees include VAT and are payable by the vendor
Mediator
Médiation Franchise-Consommateurs
29 Boulevard de Courcelles 75008 Paris
Information on the risks to which this property is exposed is available on the Geohazards website : www.georisques.gouv.fr
