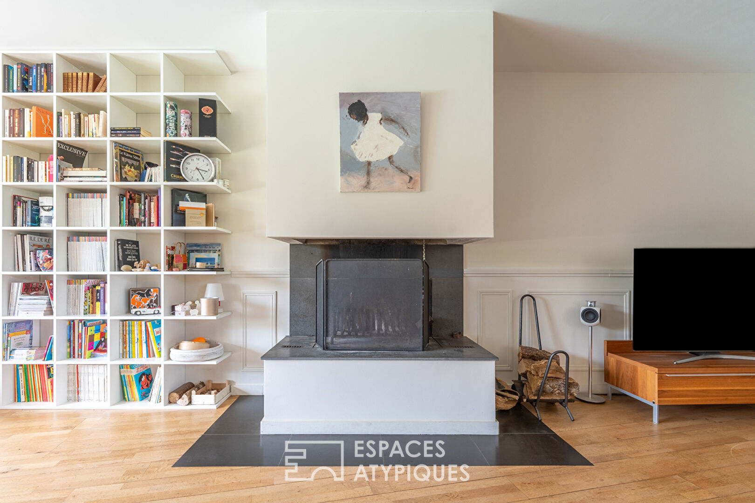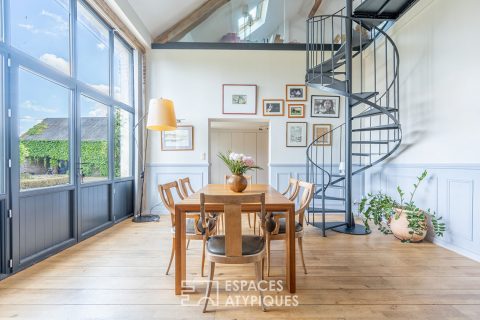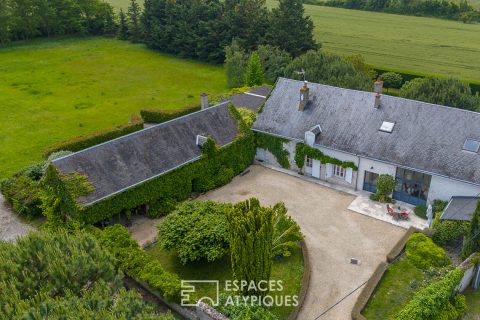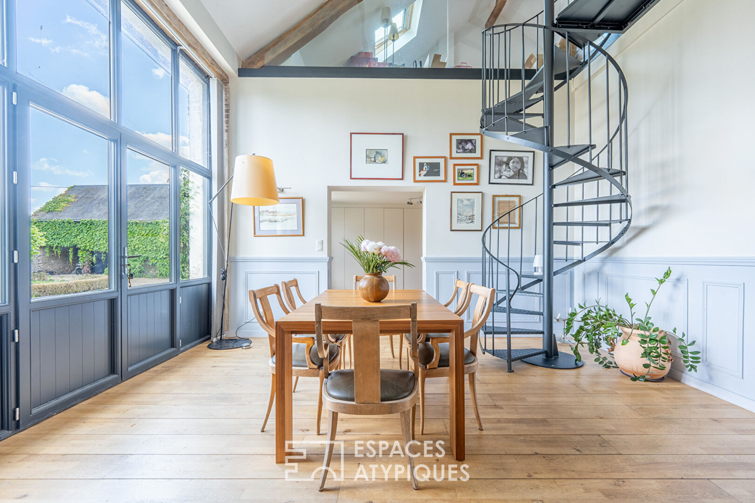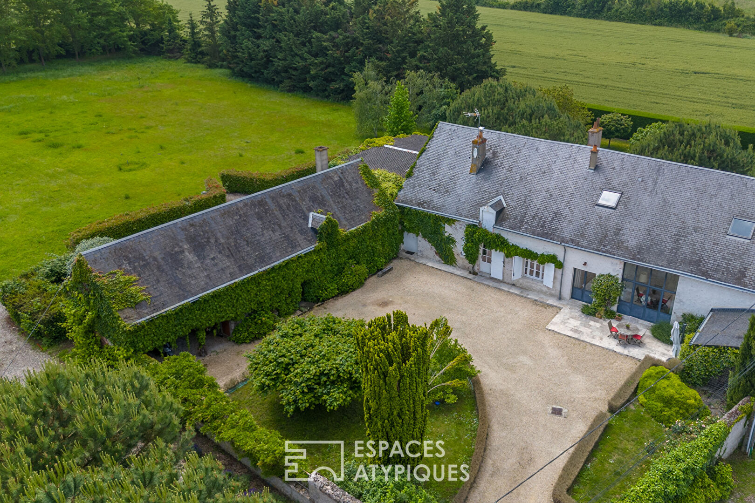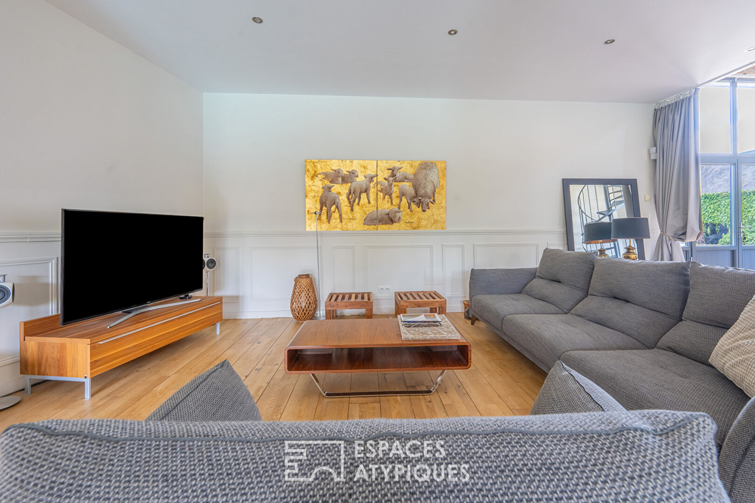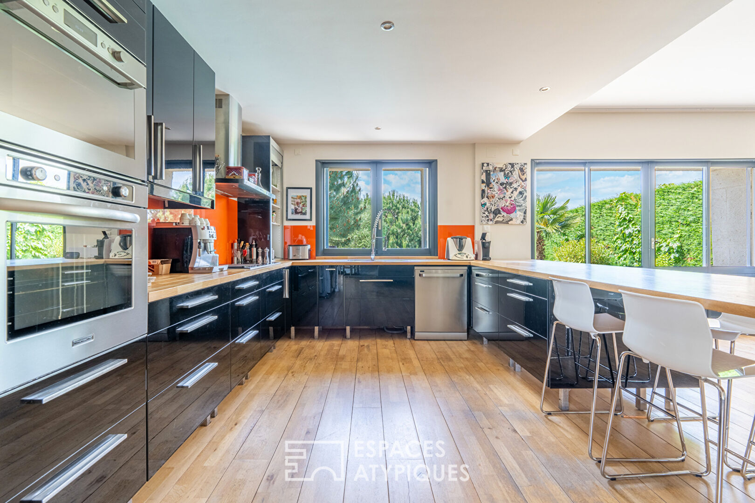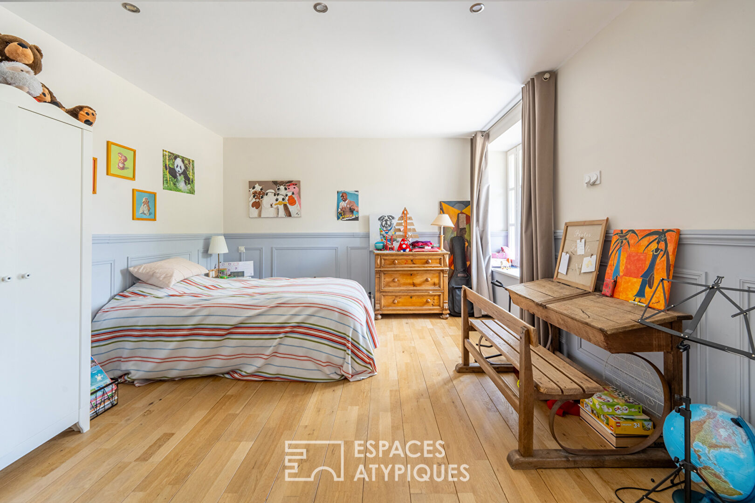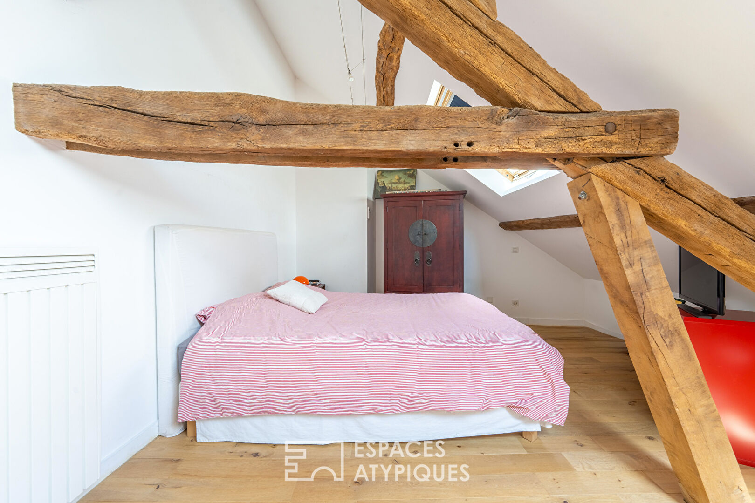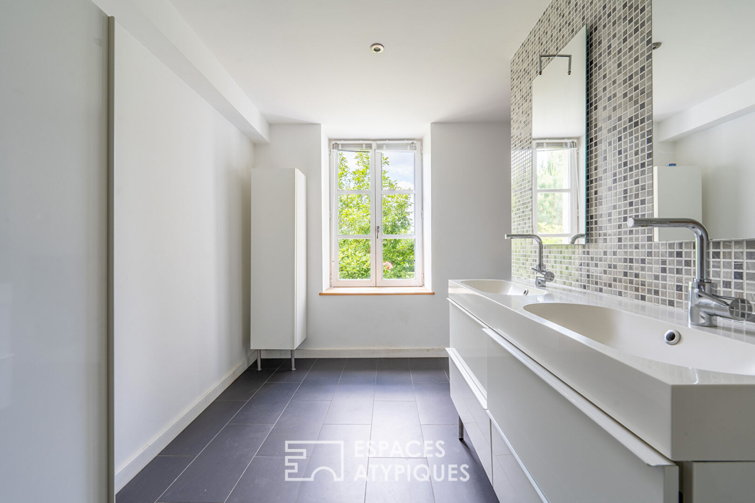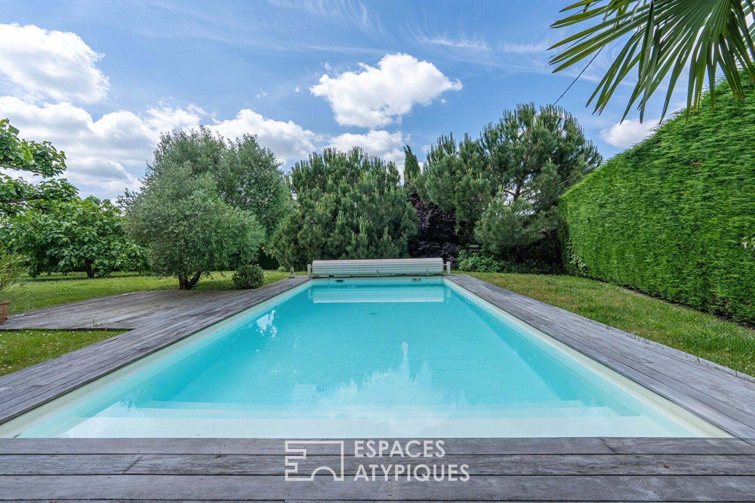
The contemporary horticultural farmhouse revisited
Located at the gates of Blois and its historic center, this former horticultural farm has been redesigned into a contemporary and bourgeois family home. T
his authentic farmhouse was completely revisited to leave aside its original rusticity in order to become an astonishing residence that is both warm and contemporary. It now covers an area of 265m2 built on two levels and is located on a quiet, not overlooked plot of almost one hectare.
Once through the motorized gate, the elegant building and its L-shaped courtyard set the tone for the volumes and quality of the renovation. The entrance to the house reflects its transformation: ideally designed with large custom-made storage spaces, the eye is immediately drawn to the main living room and its living room bathed in light thanks to the large cathedral openings. Opening onto the fitted and equipped kitchen, the room offers different spaces articulated around a refined open fireplace. On both sides, large openings onto the garden and its swimming pool or onto the landscaped courtyard. Two bedrooms in light tones, on one level, share a large modern shower room, as well as a bathroom dedicated to an xxl jacuzzi. A final independent room meets larger wardrobes and storage needs, with a tailor-made boudoir-style dressing room. An elegant spiral staircase, slender from the living room, leads to the second floor of the farmhouse. A generously sized landing can be designed as an office space, play area, or reading corner. Two bright attic bedrooms complete this floor, as well as a practical and functional bathroom. An attic remains to be fitted out as desired, directly accessible from this level, and leaves the possibility of thinking about a new parental suite.
The property, a former horticultural farm, is equipped with several period outbuildings, such as a large shed, which could accommodate an equine companion, as well as an old storage farm which can be imagined as a summer lounge, shelter of the Virginia creeper. A well and a cellar space complete the assets of this vast, discreet and preserved property.
The wooded and landscaped garden is enhanced by the swimming pool area, adorned with a wooden deck contrasting with the stone terrace of the house, inviting moments with family or friends. This building with its incredible and discreet charm will seduce as much as a primary or secondary residence with its character, its services in the calm of the countryside, while being at the gates of Blois.
ENERGY CLASS: C / CLIMATE CLASS: C
Estimated average amount of annual energy expenditure for standard use, established based on energy prices for the year 2021 between EUR2,070 and EUR2,840.
Additional information
- 9 rooms
- 4 bedrooms
- 2 shower rooms
- 1 floor in the building
- Outdoor space : 9600 SQM
- Property tax : 2 964 €
Energy Performance Certificate
- A
- B
- 121kWh/m².year15*kg CO2/m².yearC
- D
- E
- F
- G
- A
- B
- 15kg CO2/m².yearC
- D
- E
- F
- G
Estimated average amount of annual energy expenditure for standard use, established from energy prices for the year 2021 : between 2070 € and 2840 €
Agency fees
-
The fees include VAT and are payable by the vendor
Mediator
Médiation Franchise-Consommateurs
29 Boulevard de Courcelles 75008 Paris
Information on the risks to which this property is exposed is available on the Geohazards website : www.georisques.gouv.fr
