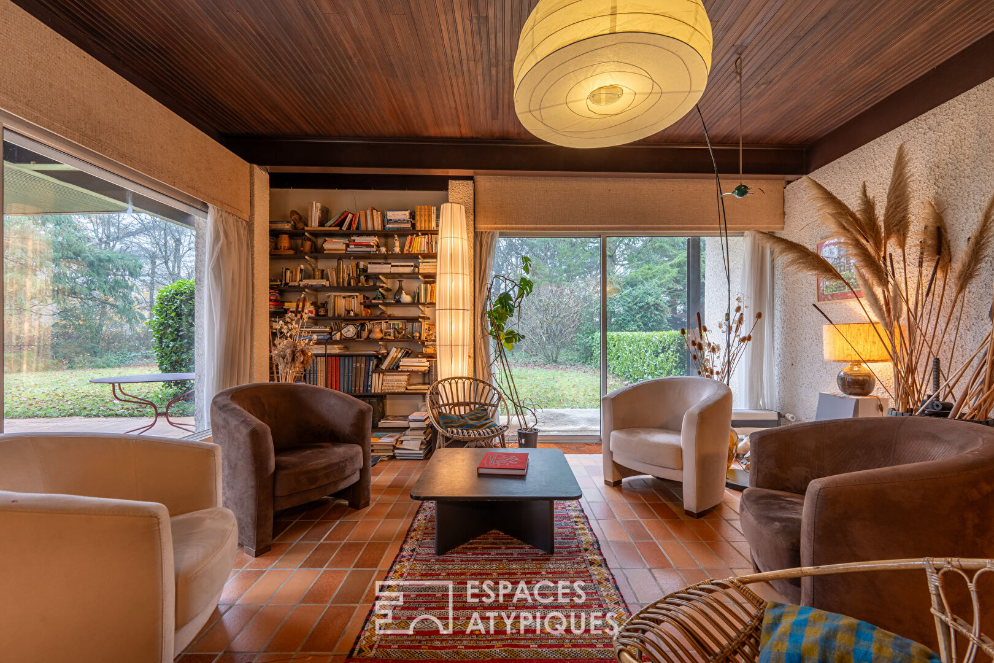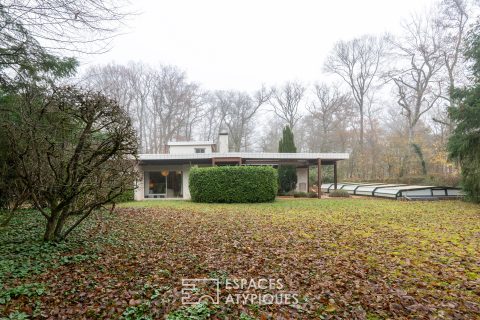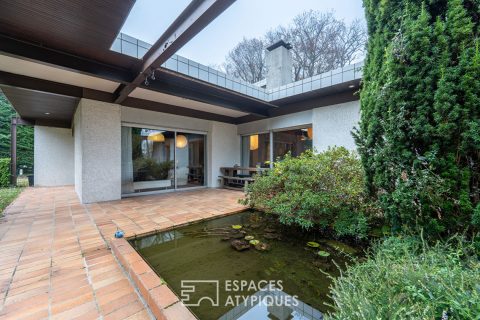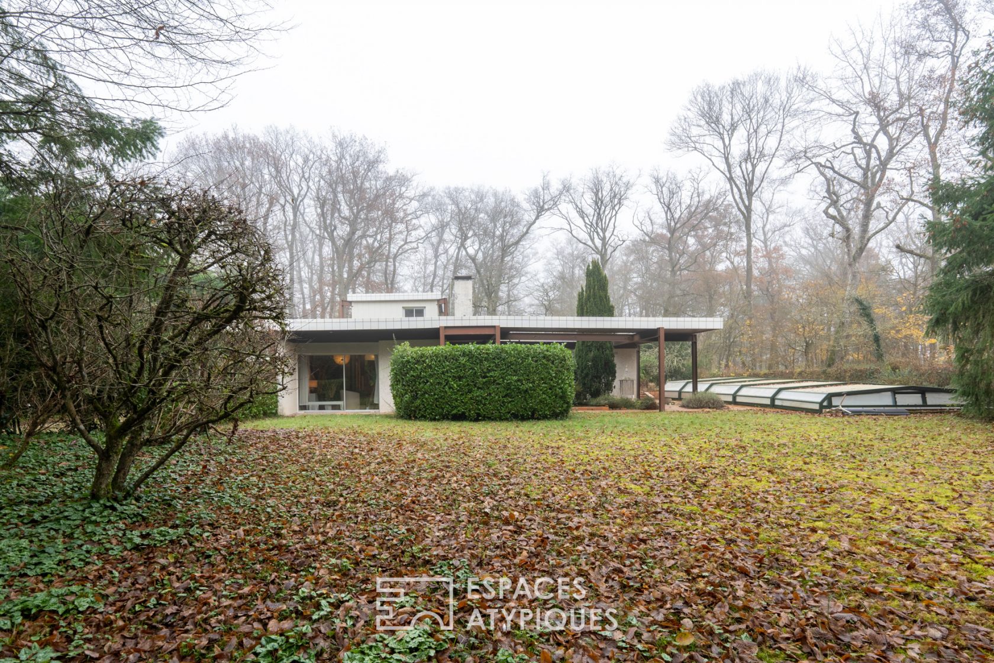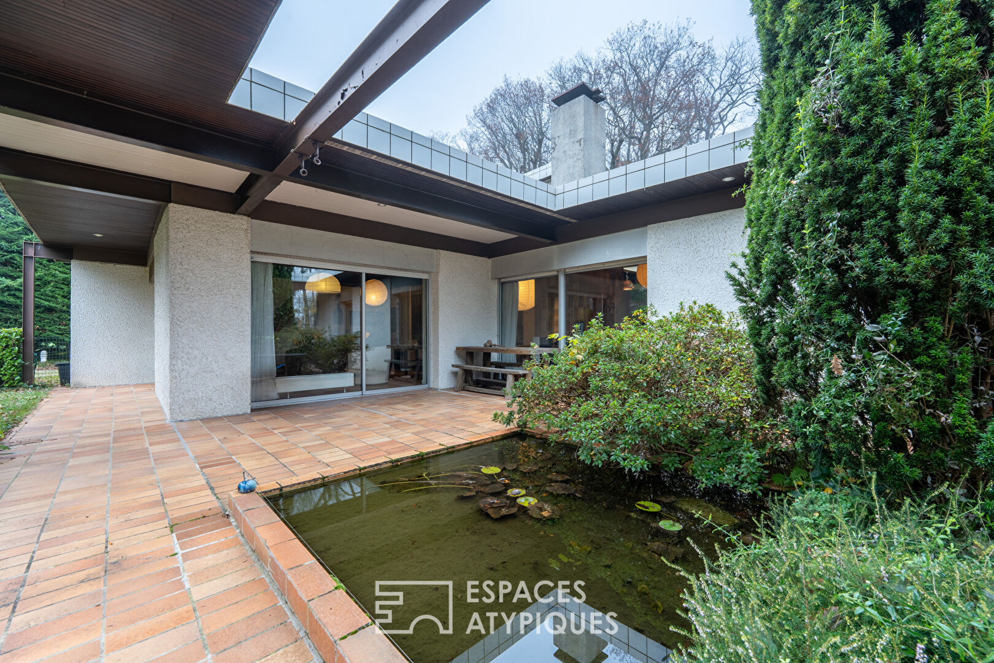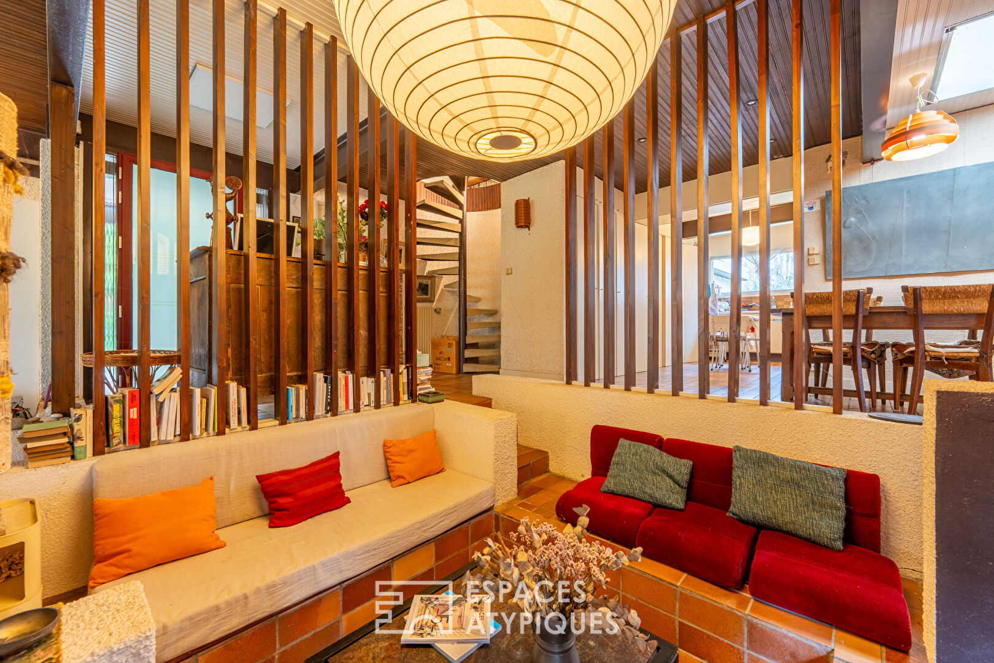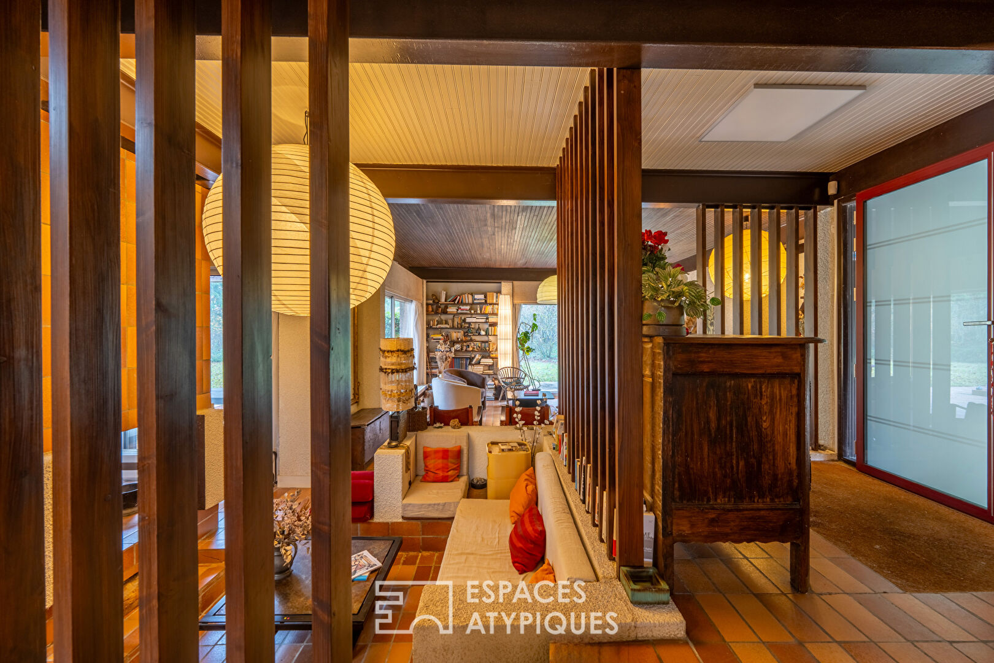
Seventies villa with modernist lines and swimming pool
Seventies villa with modernist lines and swimming pool
The avant-garde lines of this architect-designed villa on the outskirts of Blois, in a sought-after neighborhood, enhance the 1,800m2 wooded park on which it was built in the 1970s.
Designed in the style of the famous architect Frank Lloyd Wright’s Usonian architecture, the house offers pleasant, functional single-storey living in an unspoilt setting on the outskirts of town.
The villa is built on a post-and-beam metal frame defining an orthogonal 16-meter grid, at the center of which is the fireplace, designed as the heart of the living space, with a 360° open hearth. The perimeter walls and interior partitioning are independent of the framework, so as to be able to accommodate changes in use more easily.
The retro kitchen opens onto a unique living space, visionary for its time, designed as a series of different areas with an integrated play of levels in the floor. Large openings divide the living room, which is extended to the outside by a patio built into the framework, with the overhanging roof protecting from the sun in summer but allowing it to penetrate in winter when it is lower.
A set of 4 bedrooms on the ground floor share a bathroom, while a spiral staircase leads to a final bedroom used as an office, offering an unobstructed view of the surrounding wooded parkland.
A laundry room, workshop and scullery lead to the large garage that completes this ?Aubry’ house, named after the owner.
A rare property on the outskirts of the city center, with unique, resplendent lines, where history and architecture become one, for design enthusiasts on a passionate rehabilitation project.
Villa awarded the ?Remarkable Contemporary Architecture’ label by the Centre-Val de Loire regional directorate of cultural affairs.
ENERGY CLASS: D / CLIMATE CLASS: D
Estimated annual energy costs for standard use between €2330 and €3210. Average energy prices indexed to the years 2021, 2022, 2023 (including subscriptions).
Additional information
- 7 rooms
- 5 bedrooms
- 1 bathroom
- 1 floor in the building
- Outdoor space : 1800 SQM
Energy Performance Certificate
- A
- B
- C
- 222kWh/m².an48*kg CO2/m².anD
- E
- F
- G
- A
- B
- C
- 48kg CO2/m².anD
- E
- F
- G
Estimated average annual energy costs for standard use, indexed to specific years 2021, 2022, 2023 : between 2330 € and 3210 € Subscription Included
Agency fees
-
The fees include VAT and are payable by the vendor
Mediator
Médiation Franchise-Consommateurs
29 Boulevard de Courcelles 75008 Paris
Information on the risks to which this property is exposed is available on the Geohazards website : www.georisques.gouv.fr
