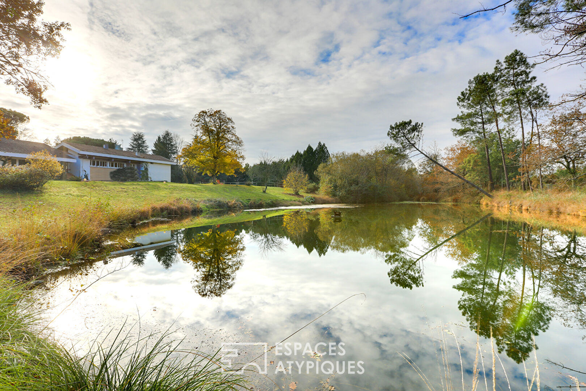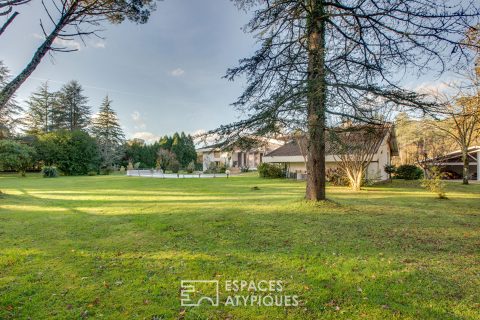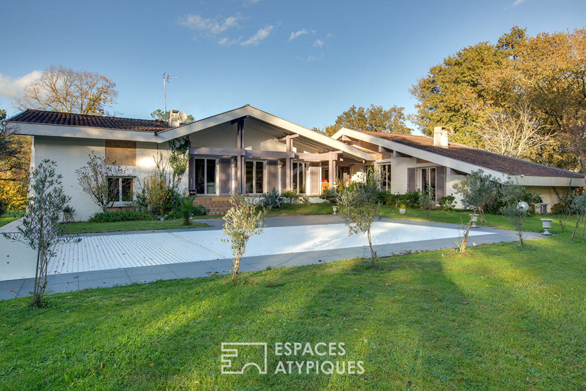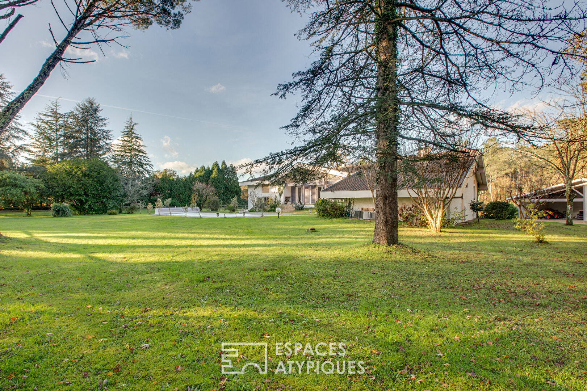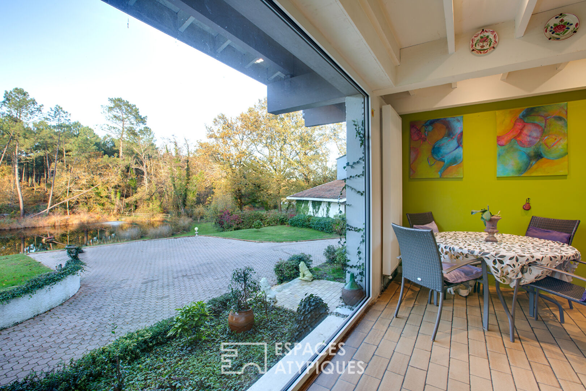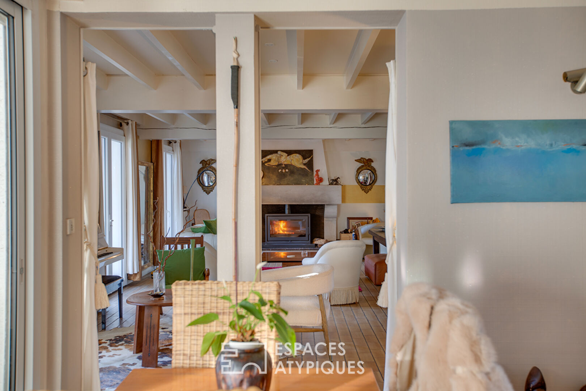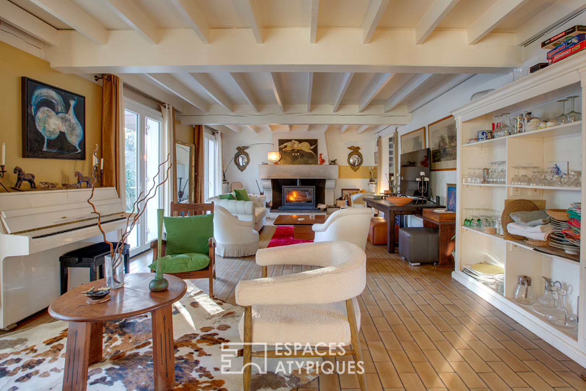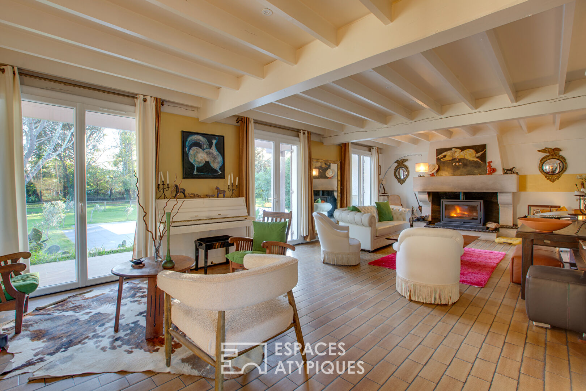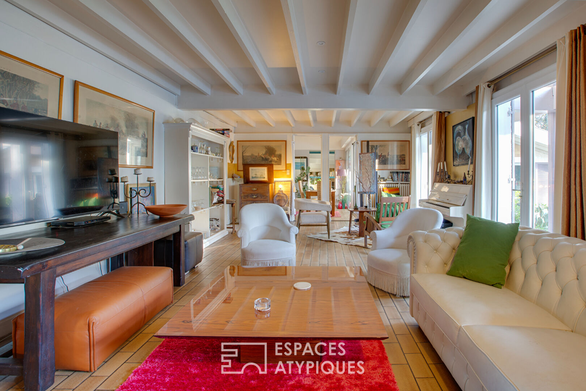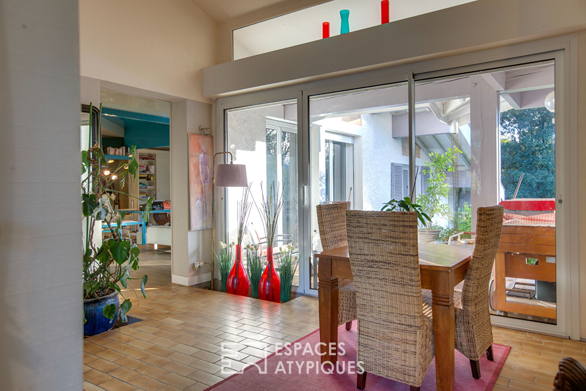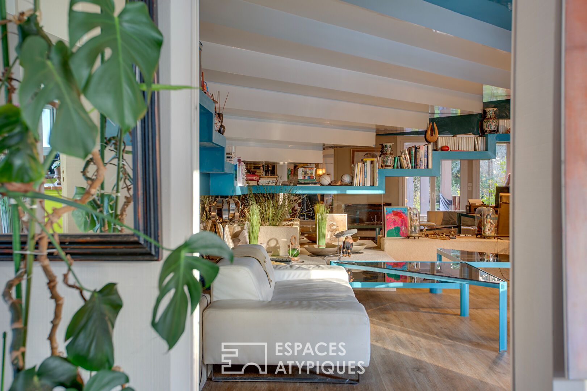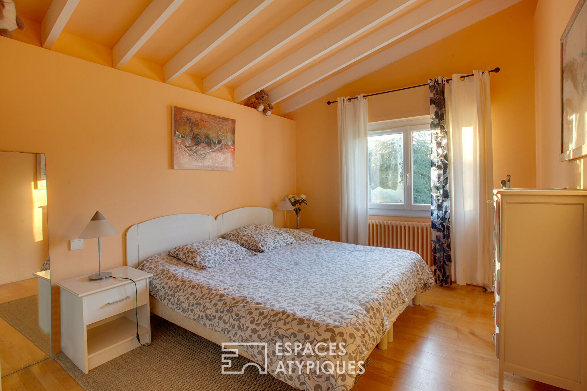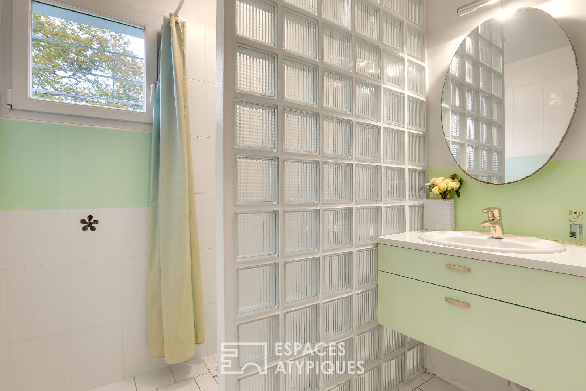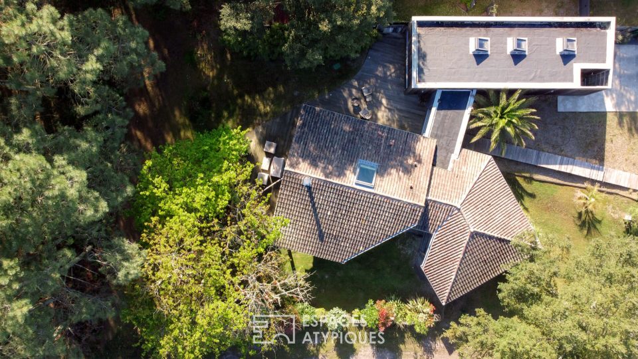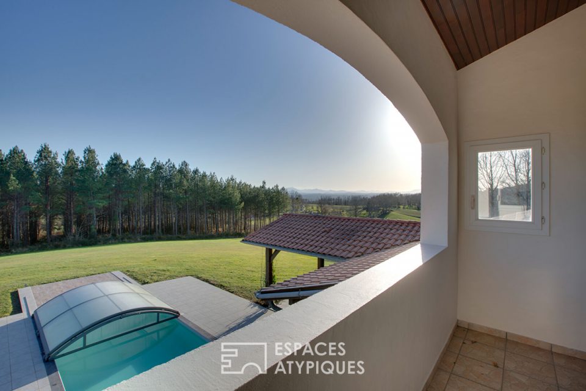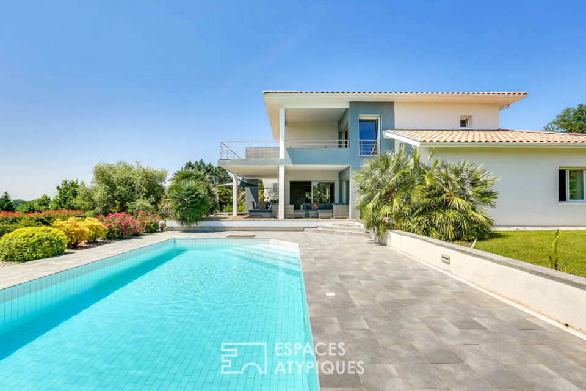
Architect’s house with a seventies look and its wooded park
Architect’s house with a seventies look and its wooded park
Located in Mées, this architect-designed house with a surface area of 299 sqm offers an exceptional living environment, nestled in the heart of a vast plot of 13,719 sqm.
Designed to combine functionality and aesthetics, it stands out for its generous volumes.
The interior of the house is spread out over several bright spaces thanks to its large openings and modern architecture.
The main living room, with a view of the swimming pool, naturally extends towards a spacious and functional equipped kitchen.
The comfortable and perfectly arranged bedrooms offer great privacy, while the bathrooms complete this harmonious ensemble.
The exterior is a true haven of peace.
The wooded grounds, with their private pond, create a bucolic atmosphere conducive to relaxation.
The swimming pool, ideally oriented, invites you to relax during the sunny days.
A carport and workshop complete the outdoor infrastructure, while an option to purchase stables and an adjoining shed opens up interesting prospects for horse riding or farming enthusiasts.
This rare property combines both unique architecture and preserved natural assets, ideal for lovers of space and comfort.
With its prime location and possibilities for development, this architect-designed house represents a unique opportunity on the market.
Additional information
- 10 rooms
- 6 bedrooms
- 1 bathroom
- 2 shower rooms
- Outdoor space : 13719 SQM
- Property tax : 2 727 €
Energy Performance Certificate
- A
- B
- C
- 192kWh/m².an38*kg CO2/m².anD
- E
- F
- G
- A
- B
- C
- D
- 38kg CO2/m².anE
- F
- G
Agency fees
-
The fees include VAT and are payable by the vendor
Mediator
Médiation Franchise-Consommateurs
29 Boulevard de Courcelles 75008 Paris
Information on the risks to which this property is exposed is available on the Geohazards website : www.georisques.gouv.fr
