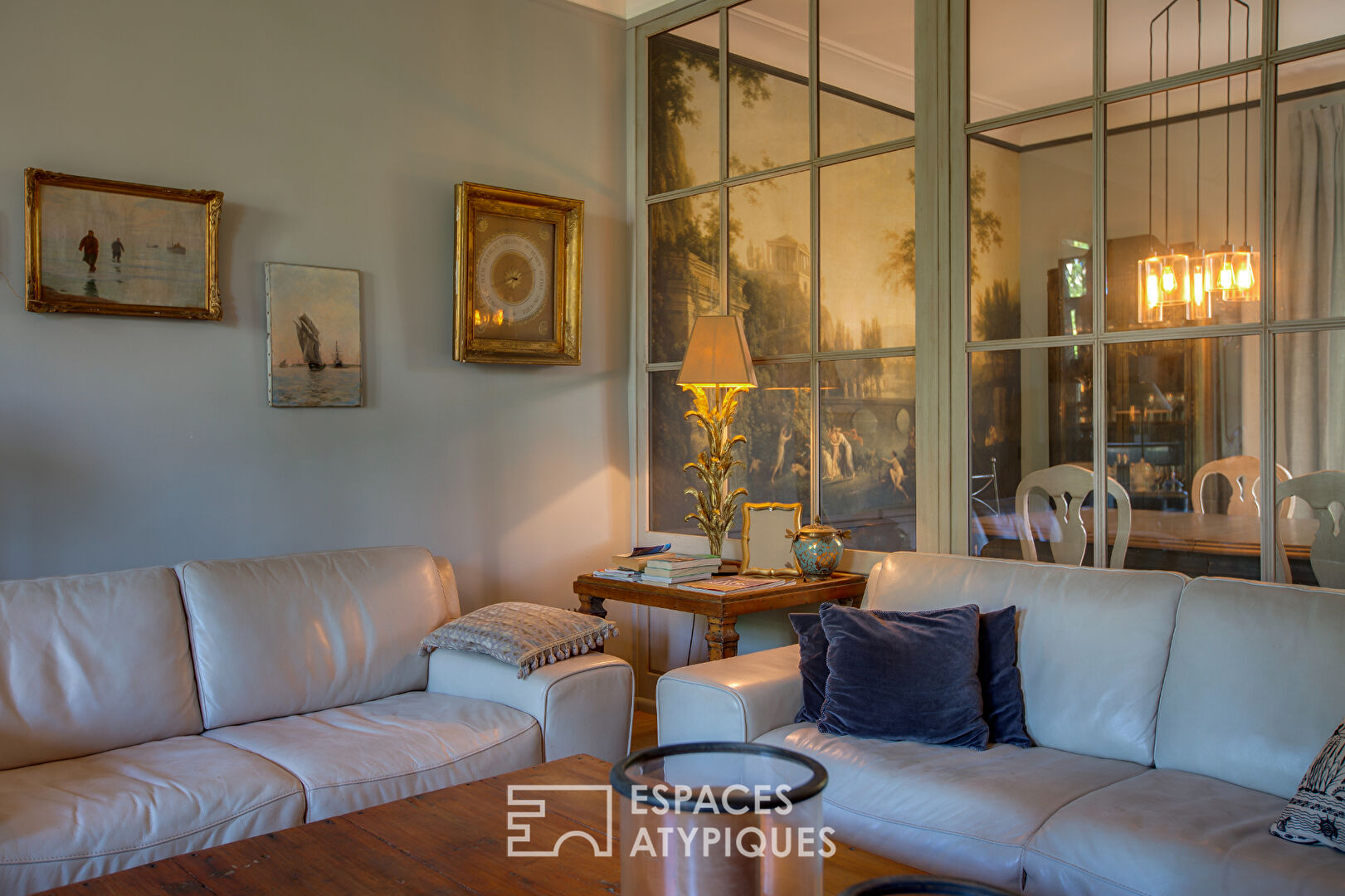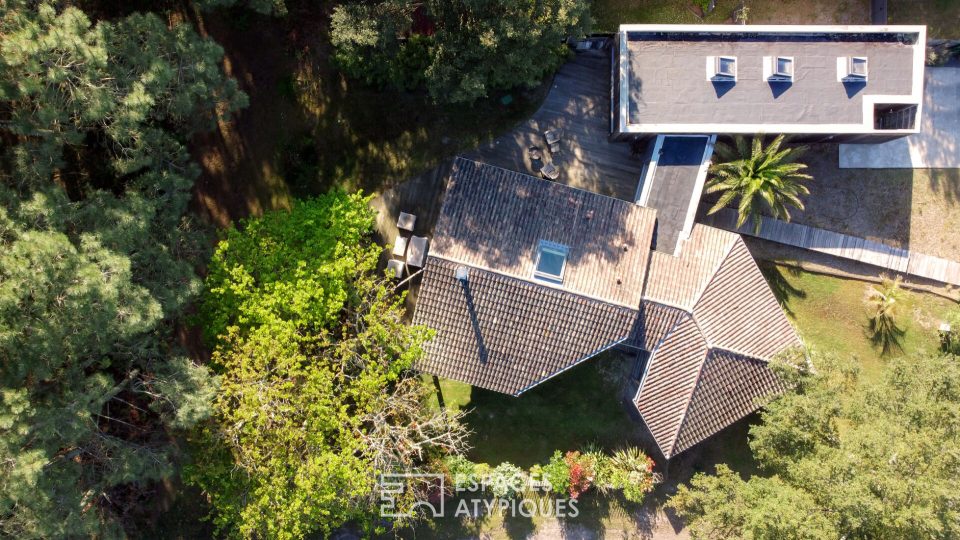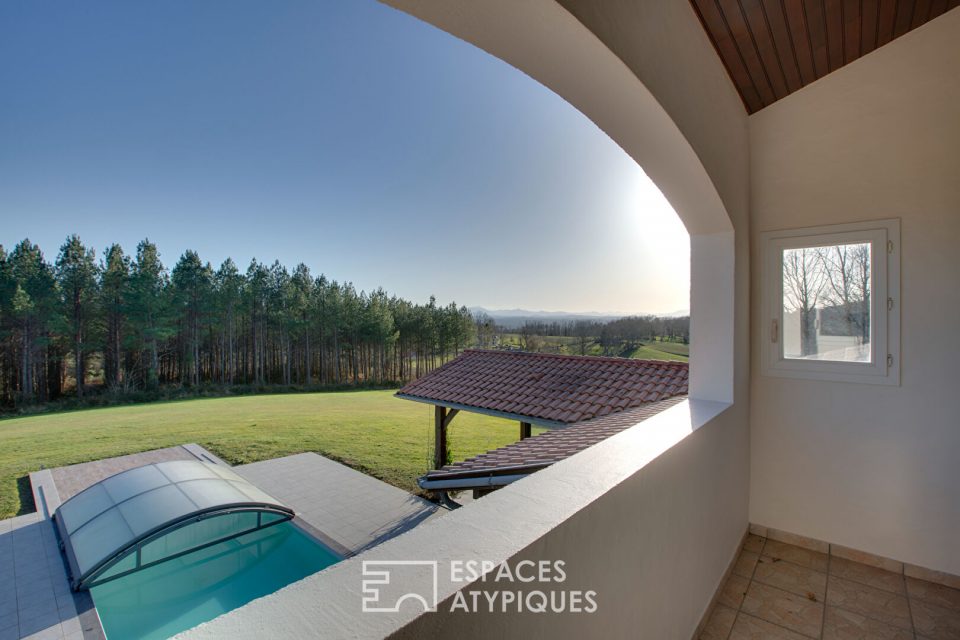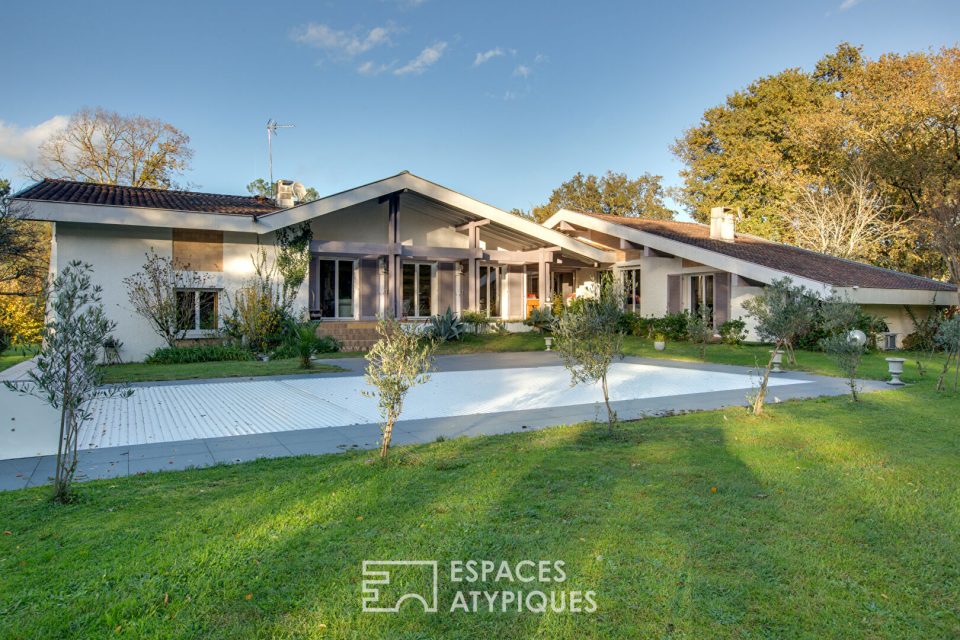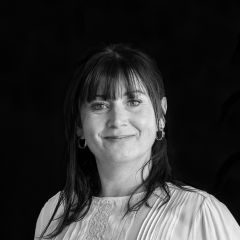
Bourgeois house with swimming pool in its green setting
Bourgeois house with swimming pool in its green setting
Located in the village of Magescq, this bourgeois house dating from the beginning of the 20th century offers a masterful renovation while respecting the original residence. Its comfortable surface area of 330 sqm on a plot of 1307 sqm corresponds in every way to the French art of living.
The ingenious choice of noble materials brings out the charm and authenticity of the place while offering the comfort of contemporary living.
The ornate front door reveals the sublime crossing corridor highlighted by its travertine stone floor. This central artery plays its role perfectly in the distribution of rooms, respecting the architectural codes of this majestic building.
A first living room adorned with its fireplace and original mantel lends itself to relaxation. A second reception room reveals a play of transparency with the dining room through the subtle use of a custom-made glass roof. The decorative worlds merge while offering a sharp design signature.
Creating a high-end kitchen offers an indoor/outdoor lifestyle and becomes the centerpiece. Its workshop-style wooden joinery opens onto its wooded garden conducive to culinary creativity. A bathroom with WC is also part of this extension project for the possibility of living on one level.
On the first floor, two bedrooms with solid parquet floors invite you to daydream. They share a modern bathroom with shower and bathtub. The parental suite with a romantic spirit completes the discovery of this plateau. The top floor is arranged around two sleeping volumes with exposed framework.
On the exterior side, the sunny terrace, positioned as an extension of the kitchen, offers a beautiful view of the entire garden. There is an all-season pergola to take full advantage of this shaded space. A large salt pool is surrounded by a stone beach. The majestic trees bring freshness to this place with bucolic vegetation.
An annex made up of a garage, a laundry room and a greenhouse is topped with a raw platform to be rethought.
The opulent facade, decorated with angular cut stones, is part of the notable heritage of the strategically positioned town of Magescq: shops on foot, 17 km from the beaches, 1 km from the motorway, 22 km from Dax train station.
Additional information
- 9 rooms
- 6 bedrooms
- 1 bathroom
- 3 shower rooms
- 2 floors in the building
- Outdoor space : 1307 SQM
- Parking : 2 parking spaces
- Property tax : 1 897 €
Energy Performance Certificate
- A
- B
- C
- 189kWh/m².an46*kg CO2/m².anD
- E
- F
- G
- A
- B
- C
- 46kg CO2/m².anD
- E
- F
- G
Estimated average amount of annual energy expenditure for standard use, established from energy prices for the year 2021 : between 4060 € and 5560 €
Agency fees
-
The fees include VAT and are payable by the vendor
Mediator
Médiation Franchise-Consommateurs
29 Boulevard de Courcelles 75008 Paris
Information on the risks to which this property is exposed is available on the Geohazards website : www.georisques.gouv.fr
