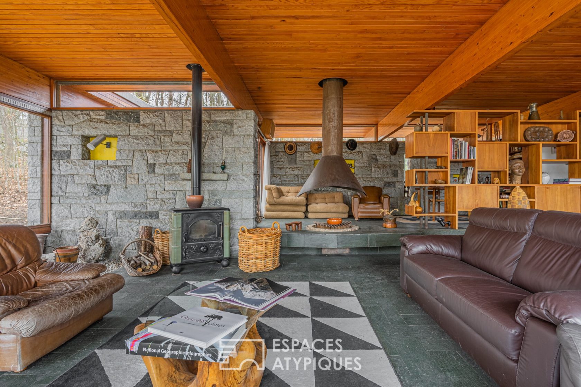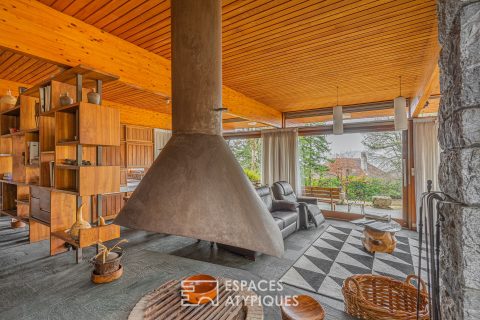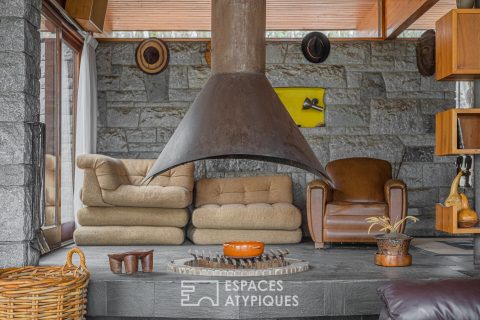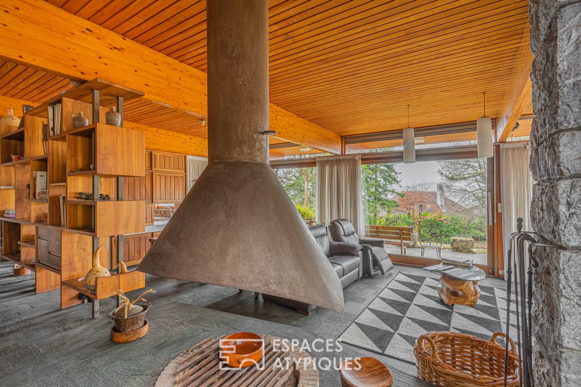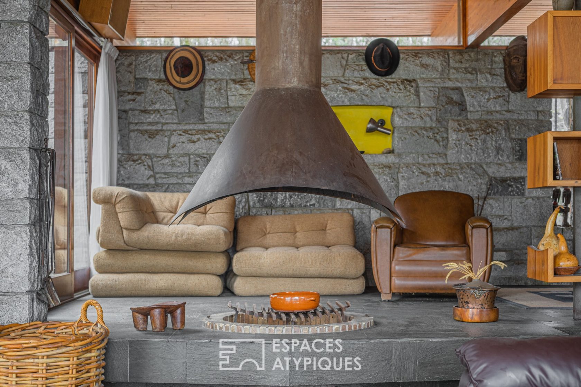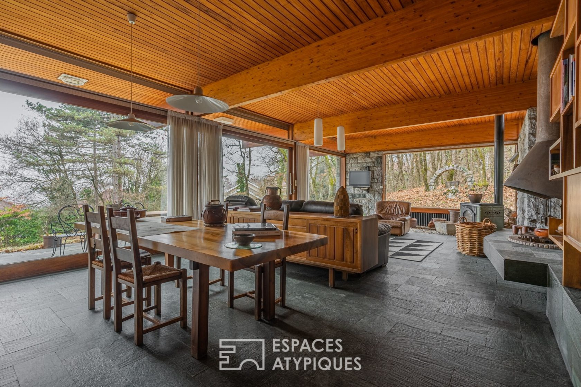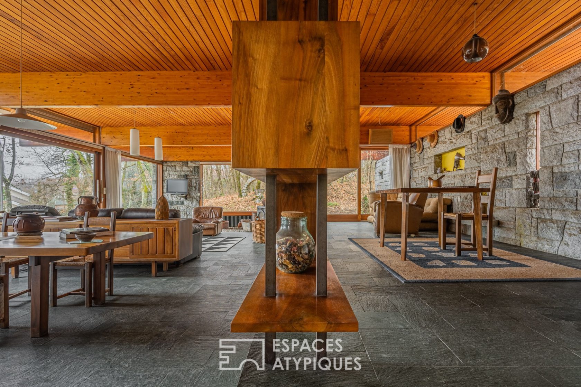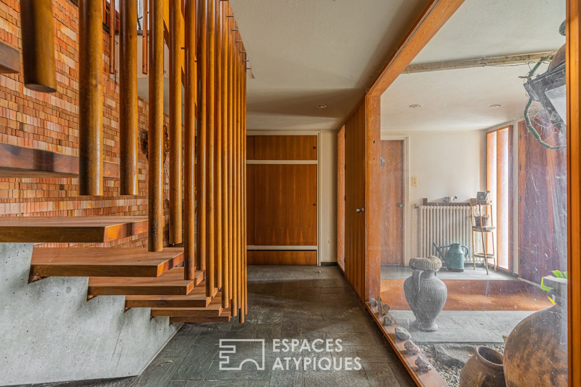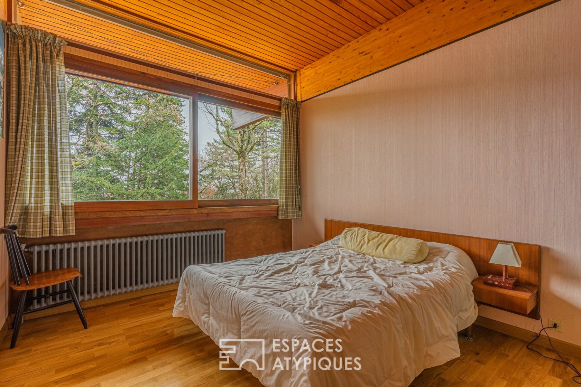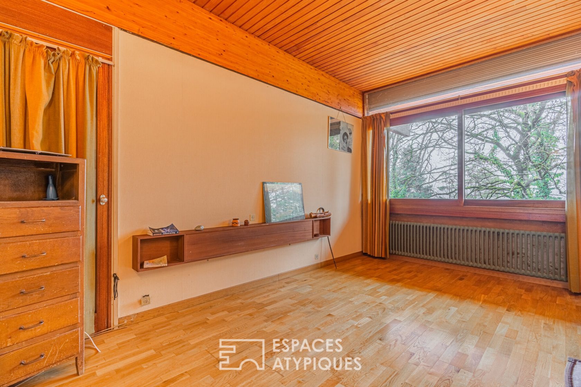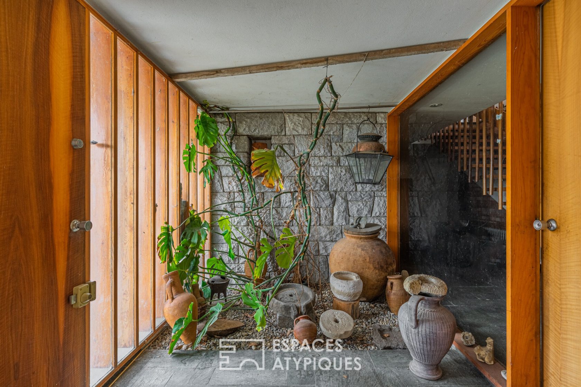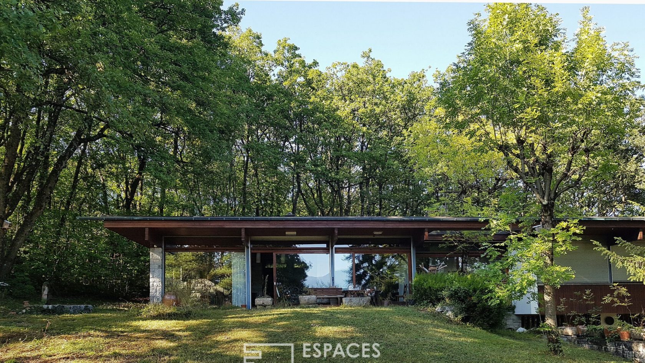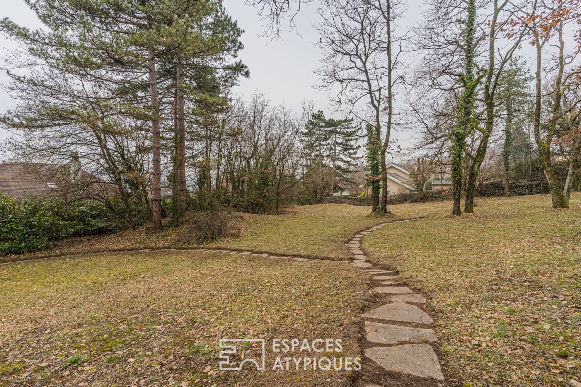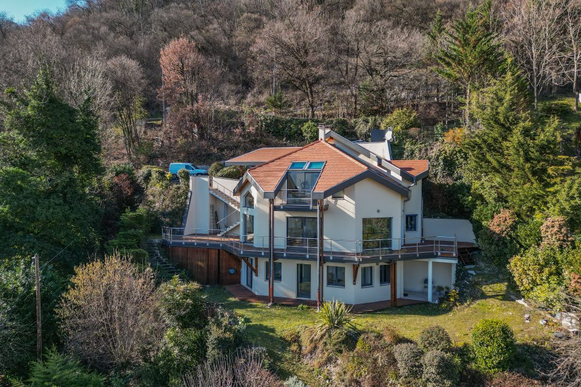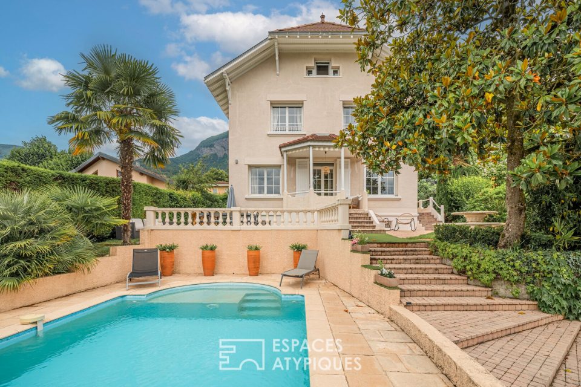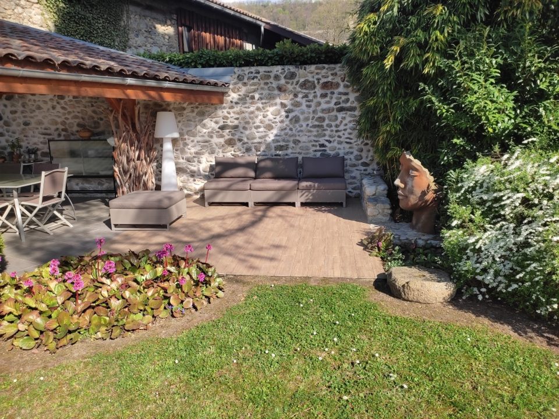
The Californian – Architect’s house
Located on the heights of Claix, 15 minutes from Grenoble, this house of Californian architecture with 217 sqm of living space is nestled in a wooded park of 5000 sqm, out of sight.
This architect’s villa facing south was built in 1965 in the vintage spirit of these creative years and a design with a renewed style. Its volumes, its patios, its winter gardens and its facades with bay windows overlooking the Belledonne massif transport you to a unique universe. building materials; concrete, freestone in granite, wood, steel and glass, as well as the architectural design of the “movable” partitions offering numerous storage spaces, confirm the contemporary character of this house.
The vast entrance with its winter garden on the lower ground floor leads us by a wood-steel staircase to the main living room of 68 sqm bathed in light by its large openings and its South-West exposure. The half-level, the interior garden and the central fireplace warmly decorate this room. A “laboratory” kitchen semi-open to the living room with a view of the mountains, a toilet and an office room complete the living space.
The volume dedicated to rest, also accessible by external entrances on one level, offers us four bedrooms, one of which is a master bedroom with bathroom and a shared shower room.
The lower garden level offers a games room, a double garage, a laundry-boiler room and two cellars. The heating is provided by a gas boiler which supplies floor mesh in the main rooms and radiators in the bedrooms.
In addition to the landscaping of the park, the exteriors include a carport; a bread oven, an asphalt access road and a tennis court to renovate. A work budget is to be expected for the bathrooms, the kitchen, the updating of the electrical installations and the paintings.
The location, the environment, the character and the assertive architecture make this residence an exceptional property near Grenoble.
Additional information
- 6 rooms
- 4 bedrooms
- 1 bathroom
- 1 bathroom
- Outdoor space : 5000 SQM
- Parking : 2 parking spaces
- Property tax : 2 000 €
- Proceeding : Non
Energy Performance Certificate
- A
- B
- C
- D
- 327kWh/m².an55*kg CO2/m².anE
- F
- G
- A
- B
- C
- D
- 55kg CO2/m².anE
- F
- G
Agency fees
- Fees charged to the purchaser : 49 000 €
Mediator
Médiation Franchise-Consommateurs
29 Boulevard de Courcelles 75008 Paris
Information on the risks to which this property is exposed is available on the Geohazards website : www.georisques.gouv.fr
