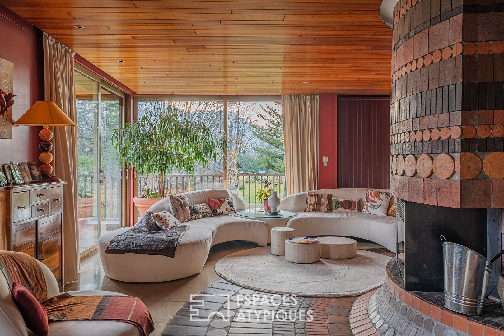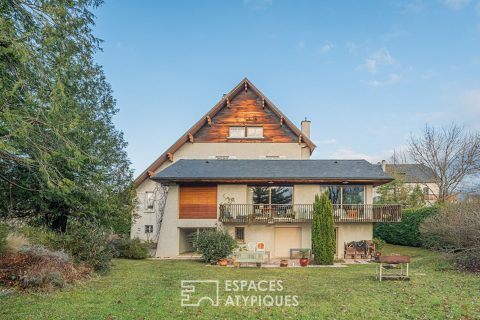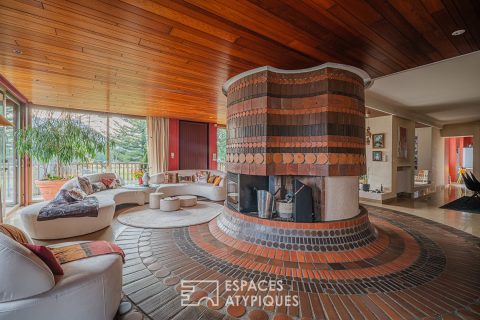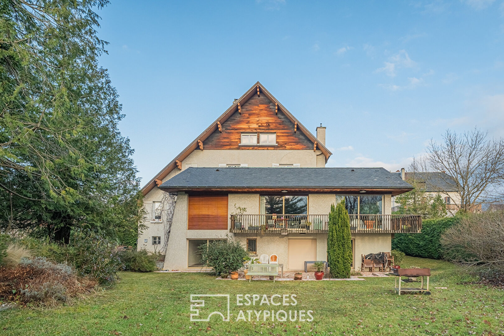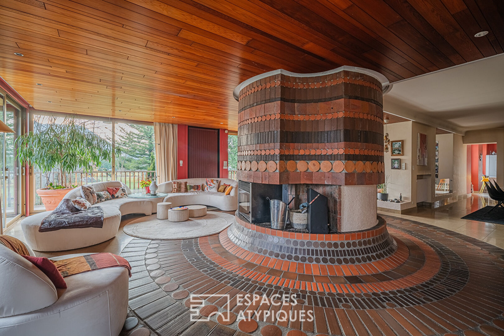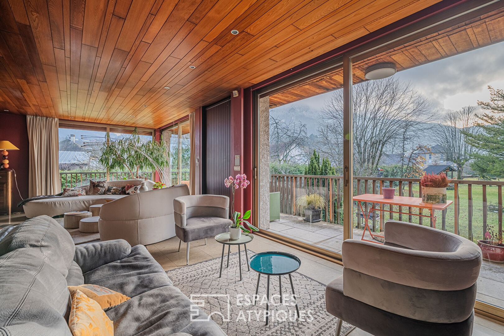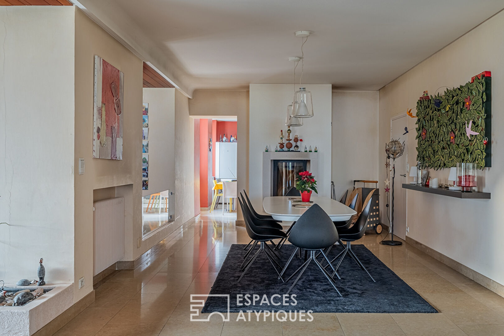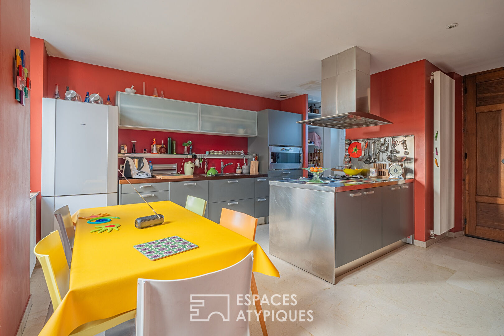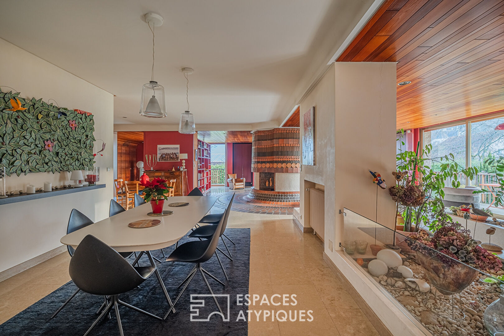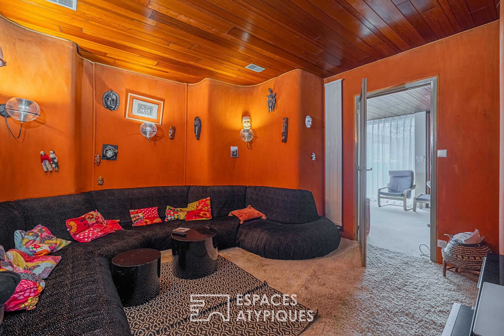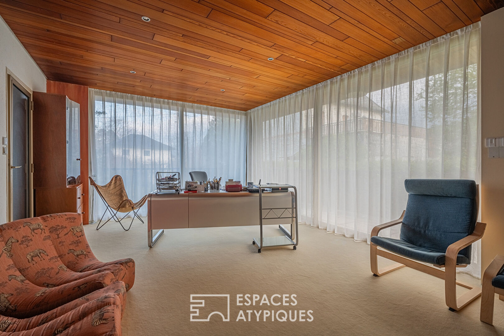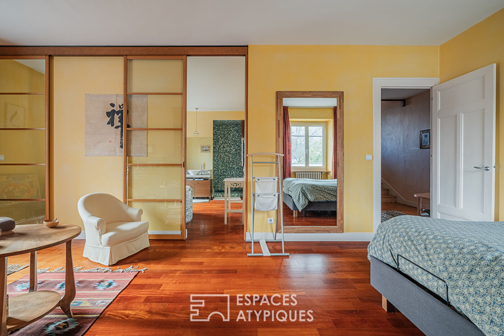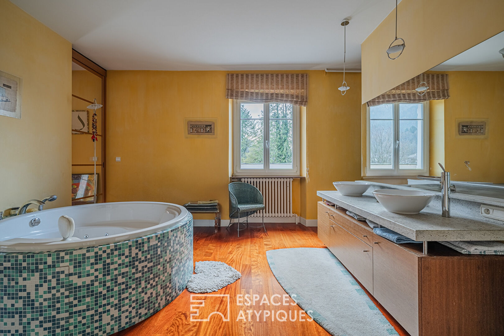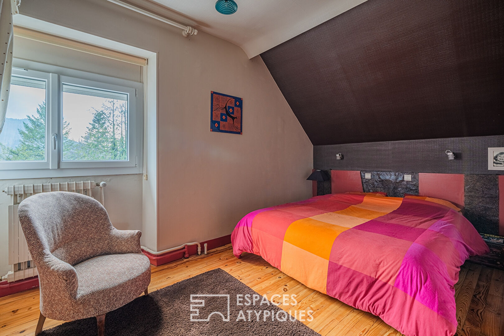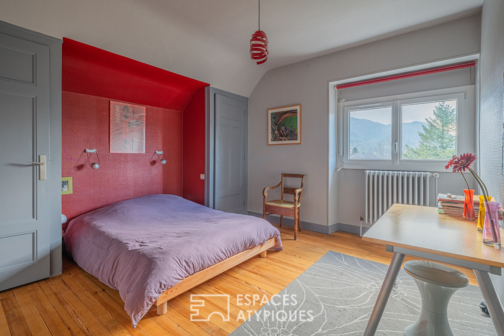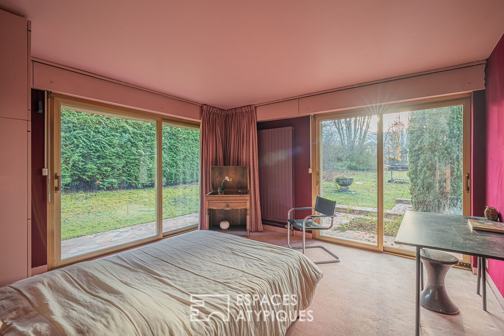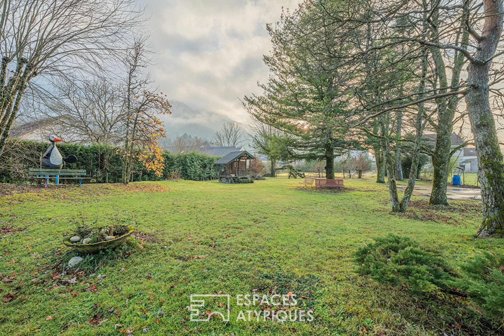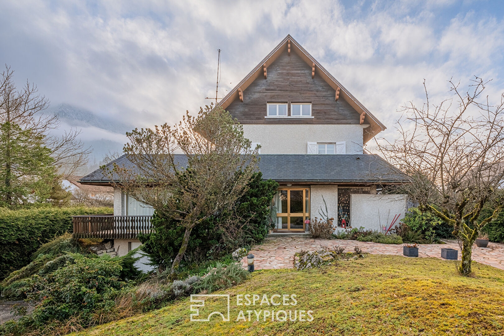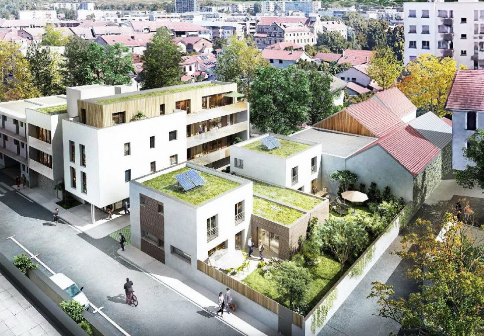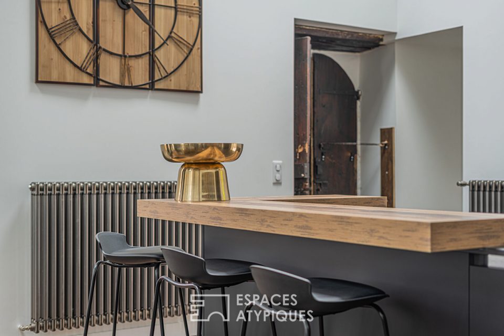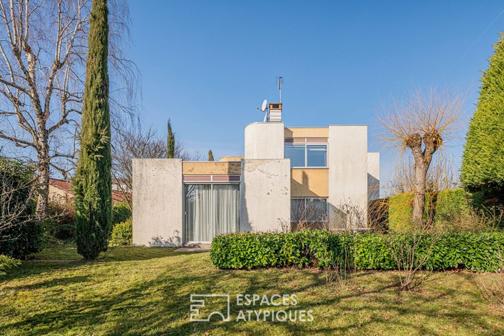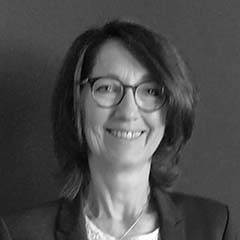
Chartreuse country house redesigned by an architect
Chartreuse country house redesigned by an architect
Not far from the town centre, a stone’s throw from all amenities, this beautiful family home offers an exceptional living environment in a residential area. Located in the heart of a natural environment in Saint-Laurent-du-Pont, this property with remarkable volumes seduces with its 70s charm and its characterful materials.
Built in 1947 then redesigned and extended in 1970, the house spreads 585 sqm over four living levels. Nestled in a green park of 2,739 sqm, it offers generous and functional spaces, where each level reveals a unique atmosphere.
The ground floor entrance leads to an exceptional living room, enhanced by a monumental fireplace with rounded shapes that stands out as the heart of the house. The warm wooden ceiling blends harmoniously with the original materials, creating an atmosphere that is both authentic and unique. This large reception room opens onto a raised terrace, allowing you to fully enjoy the surrounding green setting. A kitchen and its back kitchen, a bedroom/office, a TV lounge and a toilet complete the ensemble.
The two upper levels distribute 7 bedrooms including a master suite with bathroom and dressing room, opening onto a large terrace or under the slope for additional charm. Bathroom, toilet and water points are present on each floor. The garden level, meanwhile, combines functionality and privacy with its technical spaces (boiler room, laundry room, cellar, garage), its 3 bedrooms and its 2 bathrooms, thus offering potential for development for independent living.
Outside, the wooded park elegantly surrounds the house, offering calm and serenity.
This vast plot of land invites you to imagine moments of relaxation and conviviality in the open air.
The privileged location of this residence allows you to enjoy a preserved natural environment while remaining close to amenities.
Unique in its style, its imposing fireplace and its extraordinary volumes, this property stands out for its atypical character and its potential. A unique house for lovers of architecture and space.
Information on the risks to which this property is exposed is available on the Géorisques website: www.georisques.gouv.fr
Additional information
- 13 rooms
- 10 bedrooms
- 4 bathrooms
- 2 floors in the building
- Parking : 4 parking spaces
- Property tax : 4 800 €
Energy Performance Certificate
- A
- B
- C
- 235kWh/m².an7*kg CO2/m².anD
- E
- F
- G
- A
- 7kg CO2/m².anB
- C
- D
- E
- F
- G
Estimated average amount of annual energy expenditure for standard use, established from energy prices for the year 2021 : between 6310 € and 8590 €
Agency fees
- Fees charged to the purchaser : 26 500 €
Mediator
Médiation Franchise-Consommateurs
29 Boulevard de Courcelles 75008 Paris
Information on the risks to which this property is exposed is available on the Geohazards website : www.georisques.gouv.fr
