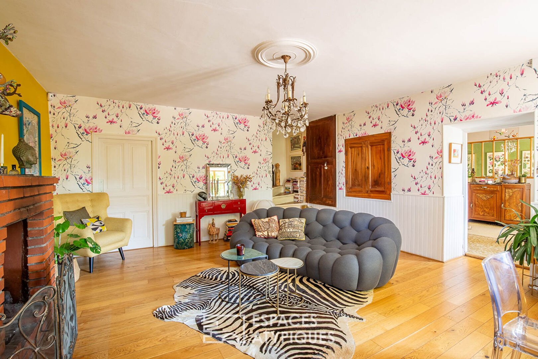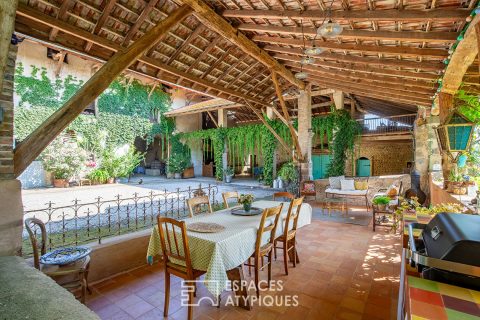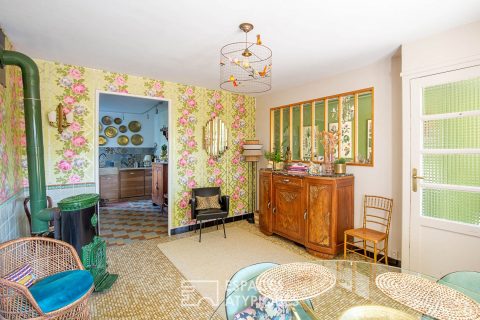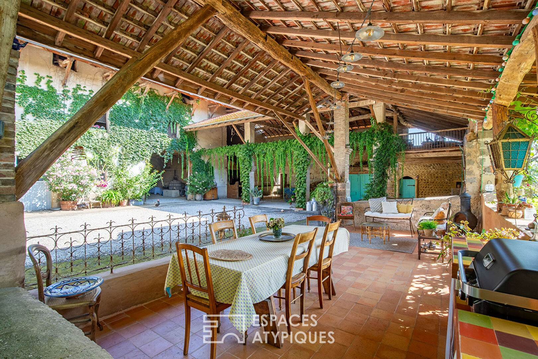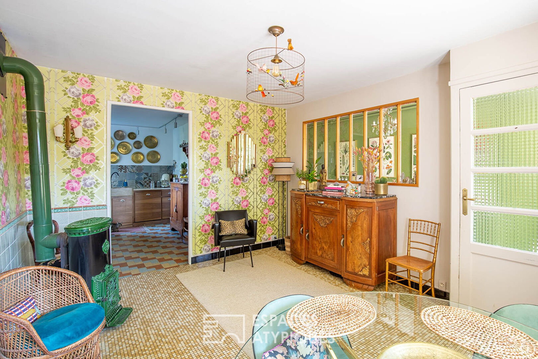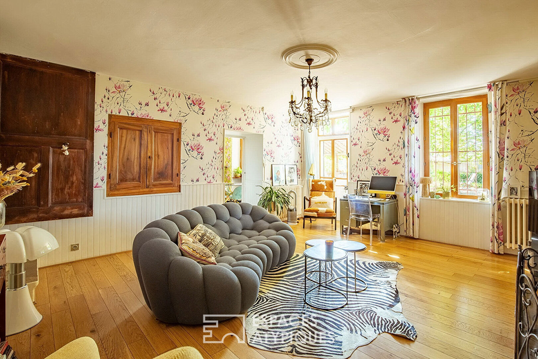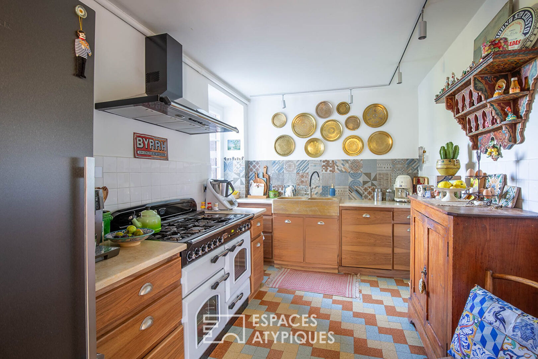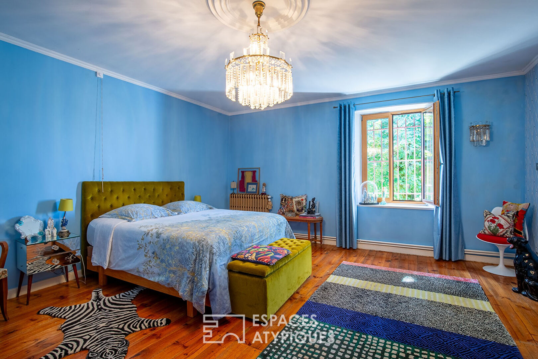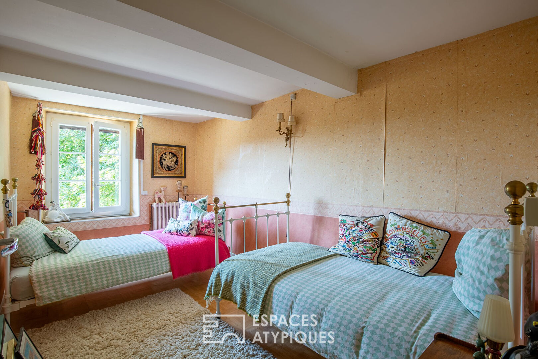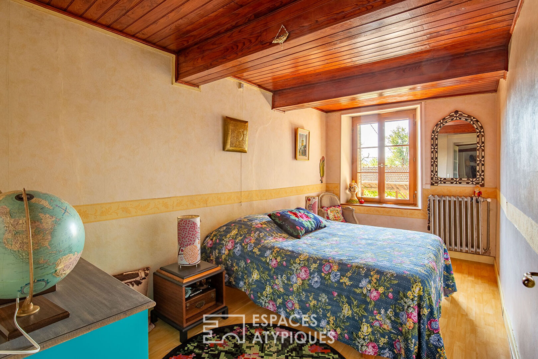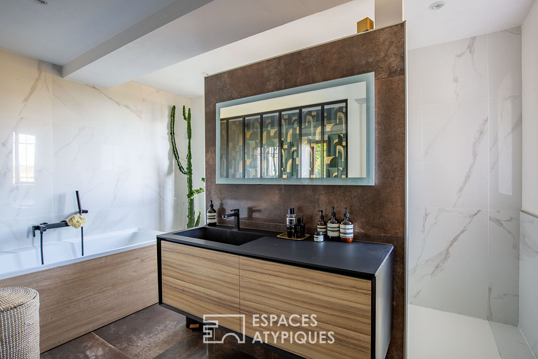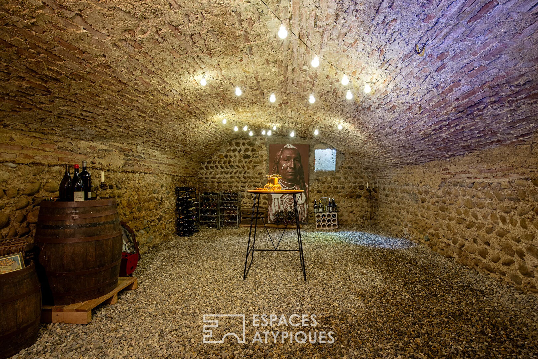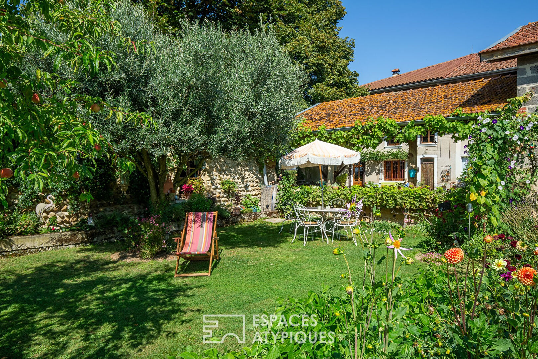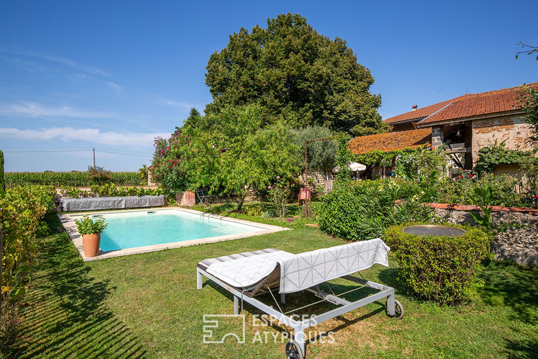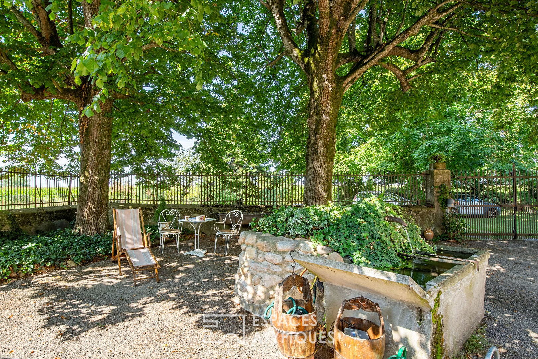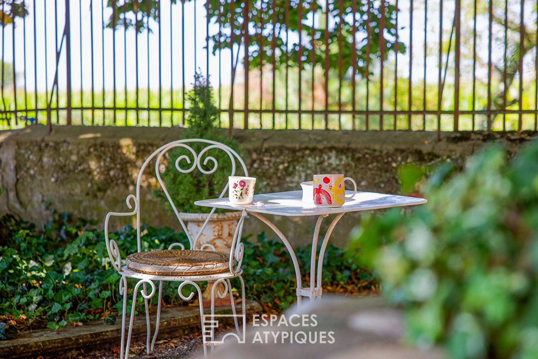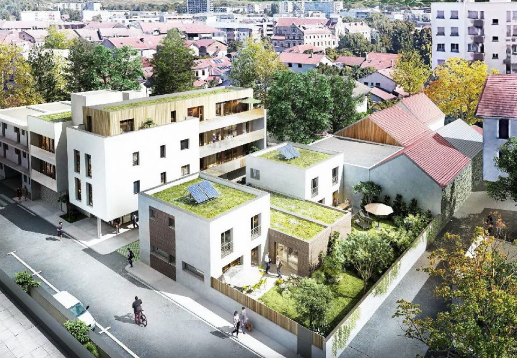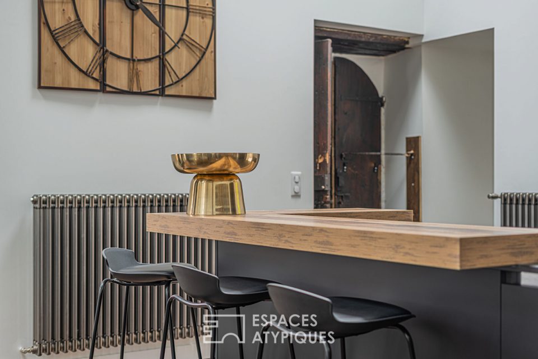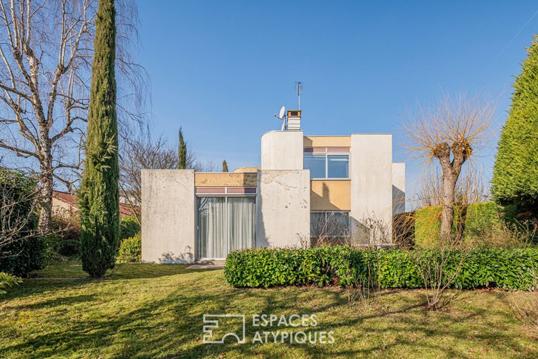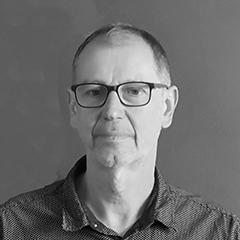
Revisited farmhouse with swimming pool and outbuildings in the Bièvre plain
A few minutes from Côte-Saint-André, in the small town of Sardieu, this old disused farm has been redesigned by its owners. Seduced by the place and the building, preserving the constituent elements of these country farms, they knew how to sublimate it with a unique layout and careful decoration. Like a charming property with its central courtyard, with more than 7,600 sqm of land, set back from the fields, it offers, with its wooded garden and swimming pool, a real universe conducive to relaxation and well-being. Displaying 174 sqm of living space and nearly 400 sqm of outbuildings, it is a rare property with real prospects for development.
Facing south, it offers, on the garden level, a small entrance opening onto the dining room and its wood stove. Deep down, there is a beautiful fitted kitchen with its piano and solid walnut furniture and, in continuity, the living room with its decorative fireplace. Also present on this level, a magnificent bathroom with bathtub and shower, separate toilets and access to a large vaulted cellar located below.
Won over the outbuildings, a large room of 80 sqm serving as a laundry room completes the whole and accommodates a space dedicated to sport, a sauna and a jacuzzi. The upper floor has three bedrooms, a large dressing room (which could allow the creation of an additional bedroom and bathroom) as well as separate toilets. Above, convertible attic space could provide additional spaces if necessary (games room / cinema / bedrooms). The exteriors and outbuildings, enveloping the large courtyard, offer a multitude of places, functions and atmospheres. With its very pleasant covered summer terrace, its beautiful and large barn, its henhouse, its stables, its workshop, its elegant little garden, its vegetable garden, its well and its swimming pool, this property has all the essential elements to fully enjoy the long sunny days. Accompanied and surrounded by a fully enclosed meadow, it will also allow the reception of horses or animals.
Ideal for those looking for peace while remaining close to a large, warm and welcoming village, with characteristics conducive to the expansion or the development of a bed and breakfast project, this former agricultural estate will satisfy nature lovers who favor their living environment.
A true haven of peace, full of charm with its bohemian spirit, come and put down your suitcases and enjoy the tranquility of the place in this timeless property.
Additional information
- 6 rooms
- 4 bedrooms
- 1 bathroom
- 1 floor in the building
- Outdoor space : 7662 SQM
- Parking : 4 parking spaces
- Property tax : 936 €
Energy Performance Certificate
- A
- B
- C
- D
- 270kWh/m².an61*kg CO2/m².anE
- F
- G
- A
- B
- C
- D
- 61kg CO2/m².anE
- F
- G
Estimated average amount of annual energy expenditure for standard use, established from energy prices for the year 2022 : between 4770 € and 6540 €
Agency fees
-
The fees include VAT and are payable by the vendor
Mediator
Médiation Franchise-Consommateurs
29 Boulevard de Courcelles 75008 Paris
Information on the risks to which this property is exposed is available on the Geohazards website : www.georisques.gouv.fr
