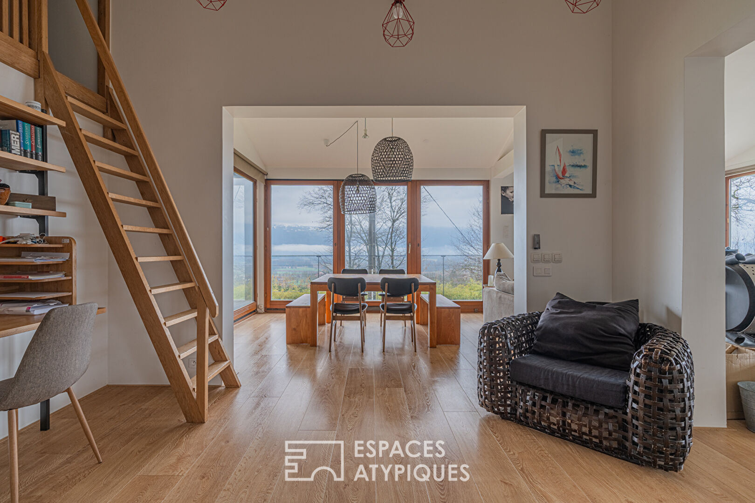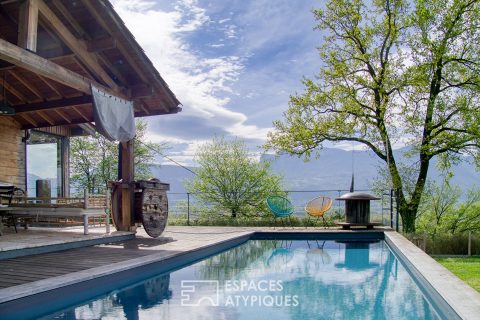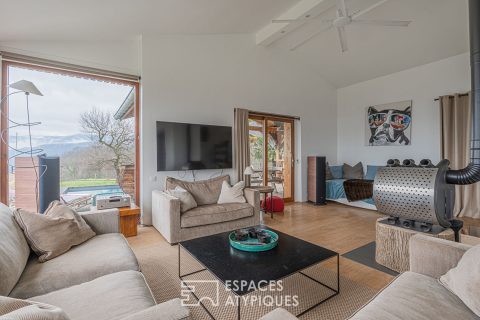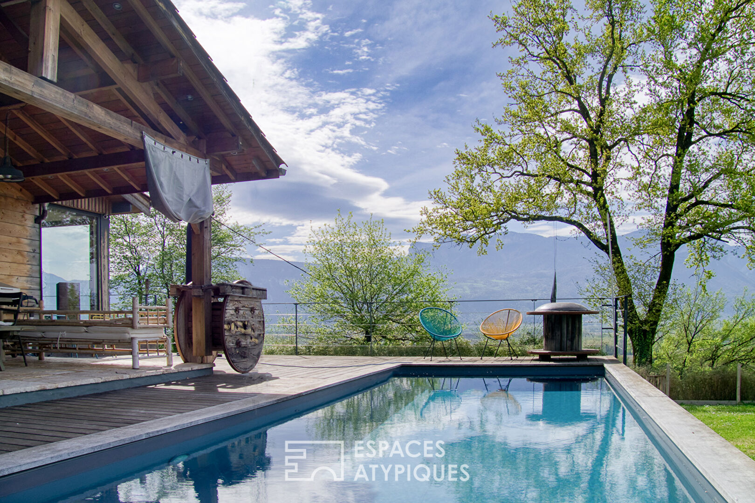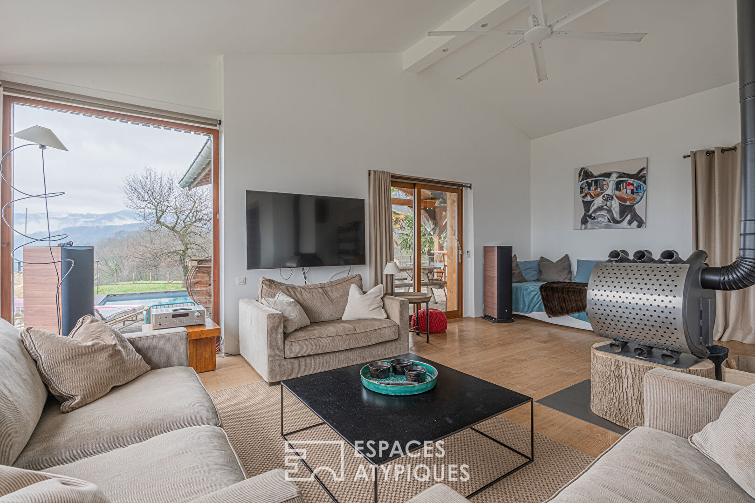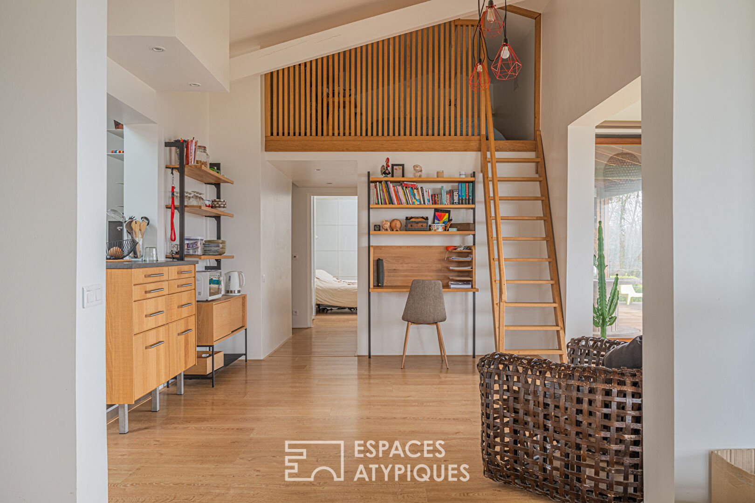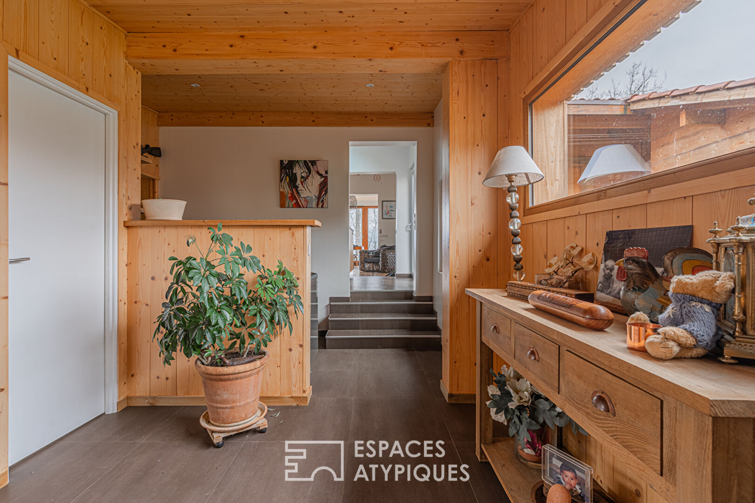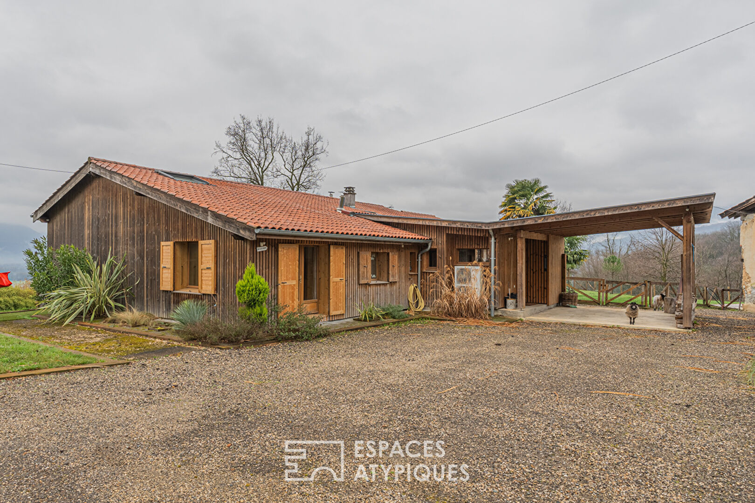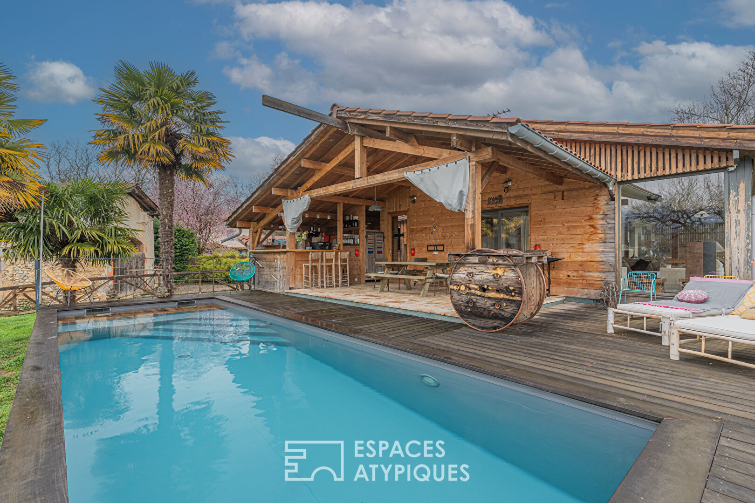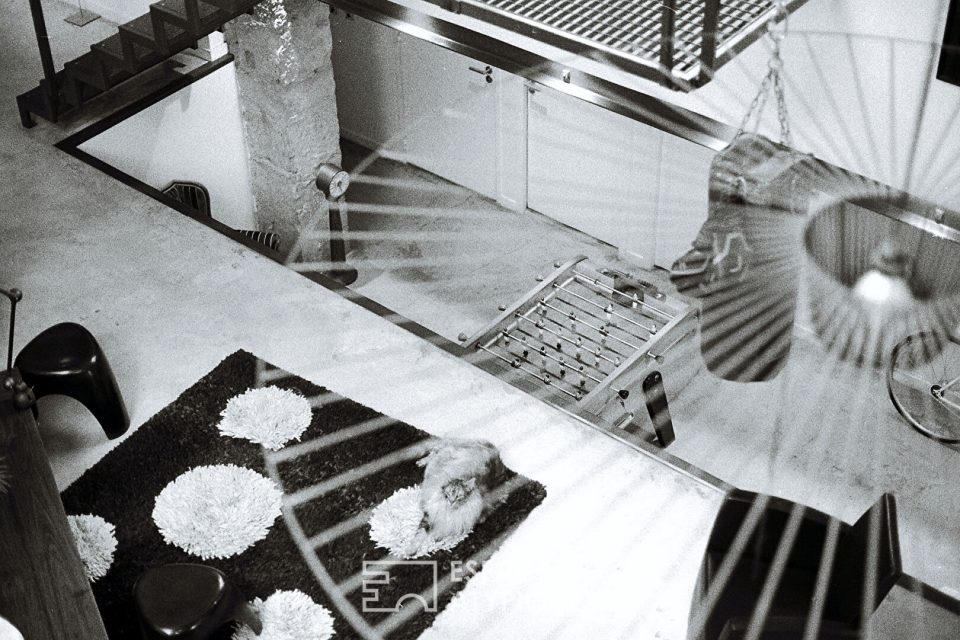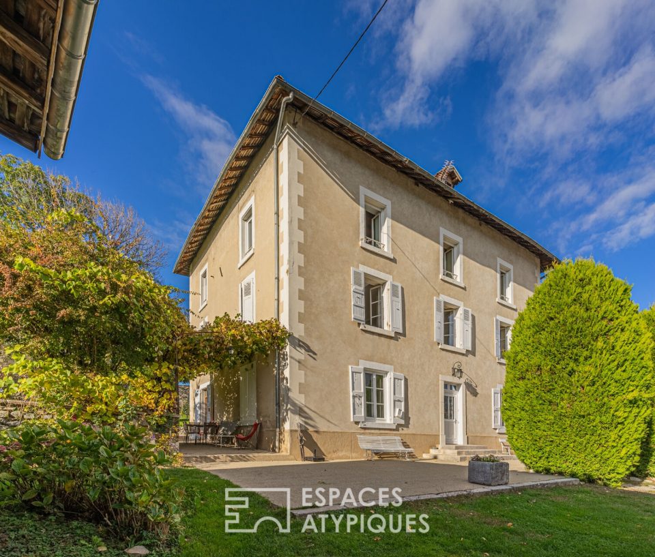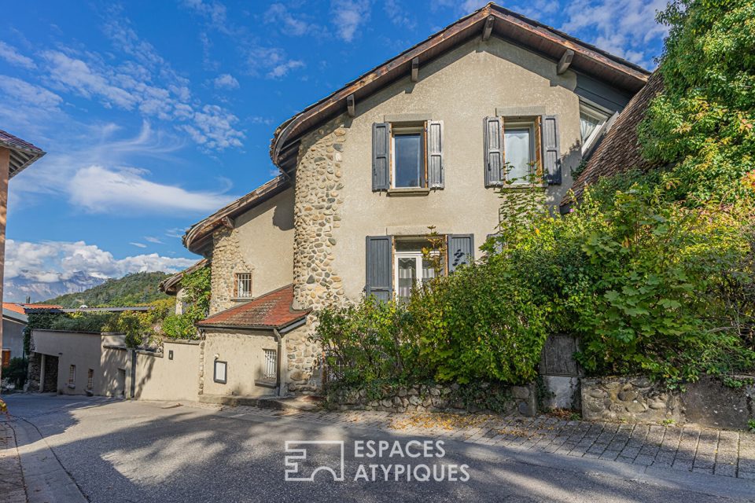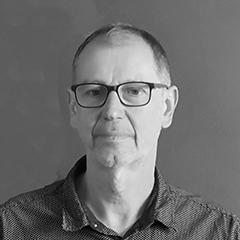
Wooden house with panoramic view, with swimming pool
In Vourey, overlooking the valley, this house with wood siding, redesigned by its architect owners, offers 140 sqm (180 sqm usable) of exceptional living space built on a plot of 2,688 sqm with swimming pool and annexes.
The main house opens onto a vestibule, a real reception room. This distributes on one side a storeroom/laundry room, a toilet and access to the underground cellar. In the continuity a first bedroom adjoins a bathroom and toilet. A second bedroom with its shower room opens onto the terrace and the outside. On the day side, a fitted and equipped laboratory kitchen and its back kitchen, precede a large living room, bright thanks to its large bay windows, extending the view of nature and the Vercors massifs in the distance.
Different spaces have been created to provide comfort and well-being. The living room has a wood stove, an essential element of the living space and you can imagine yourself by the fire, admiring the snow-capped peaks in the distance. On the mezzanine, an extra bed is available. The dining room is next to a covered outdoor terrace.
Opposite, a second terrace of almost 100 sqm and its outdoor kitchen allow you to live indoors/outdoors in the summer, taking full advantage of the swimming pool. Nearby, an annex has a water point and heating and could be converted into a studio. The house is also modular and the creation of a third bedroom is easy.
Finally, the old barn, on its footprint of 90 sqm, offers potential for rehabilitation for an additional usable surface area. The 2,688 sqm of land surrounding the house is wooded and largely flat.
Parking for 2 cars is provided under a carport.
Additional information
- 4 rooms
- 2 bedrooms
- 1 bathroom
- 1 bathroom
- Outdoor space : 2688 SQM
- Parking : 3 parking spaces
- Property tax : 1 596 €
Energy Performance Certificate
- A
- 92kWh/m².an2*kg CO2/m².anB
- C
- D
- E
- F
- G
- 2kg CO2/m².anA
- B
- C
- D
- E
- F
- G
Estimated average amount of annual energy expenditure for standard use, established from energy prices for the year 2021 : between 680 € and 980 €
Agency fees
-
The fees include VAT and are payable by the vendor
Mediator
Médiation Franchise-Consommateurs
29 Boulevard de Courcelles 75008 Paris
Information on the risks to which this property is exposed is available on the Geohazards website : www.georisques.gouv.fr
