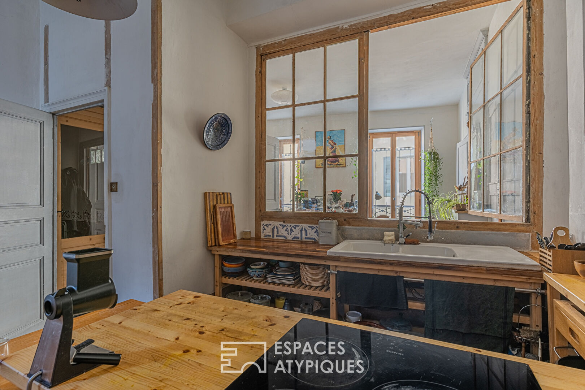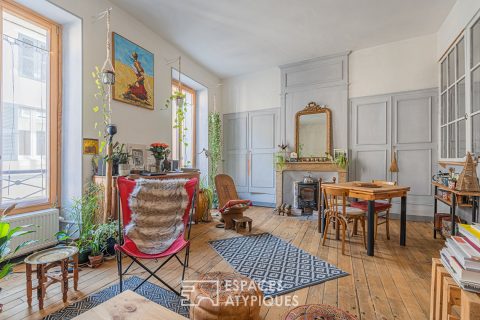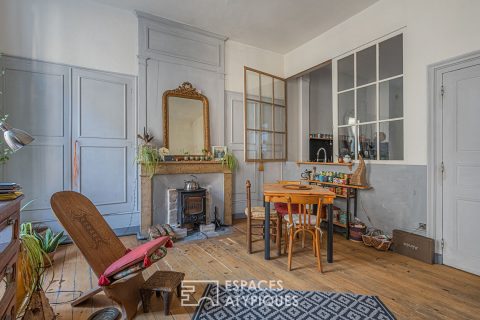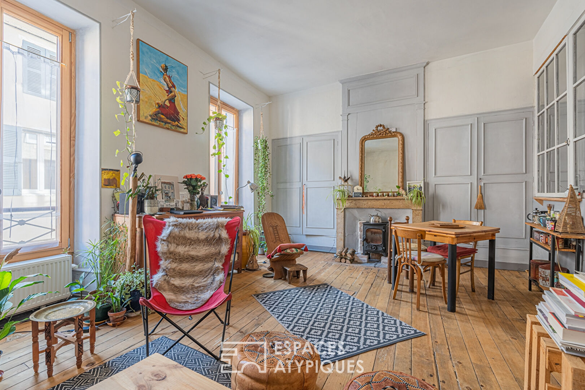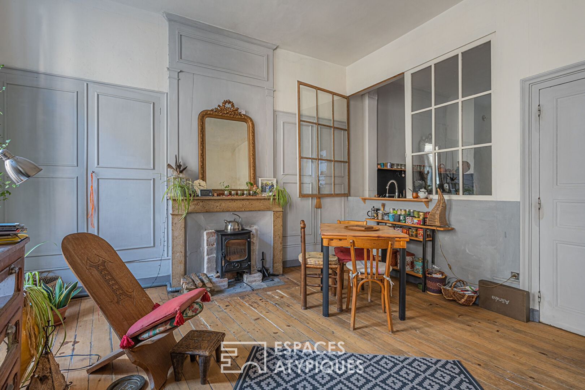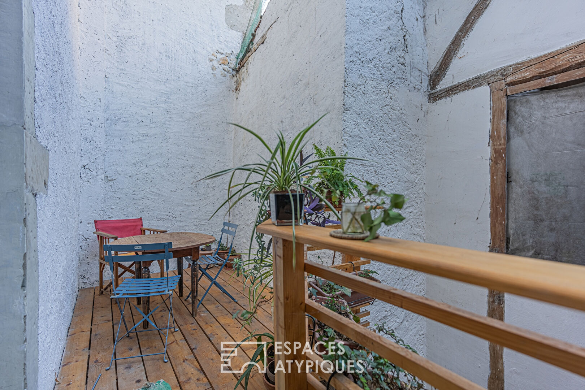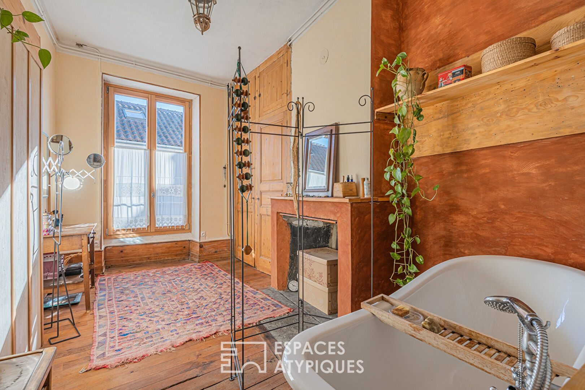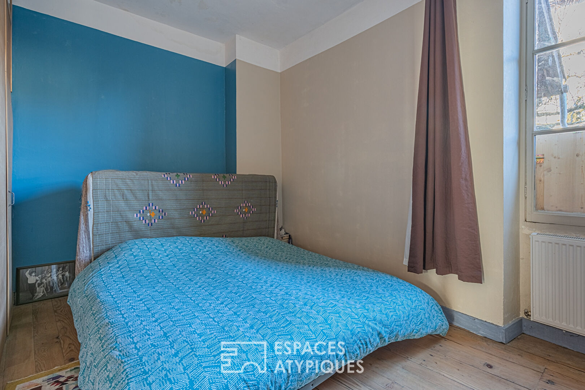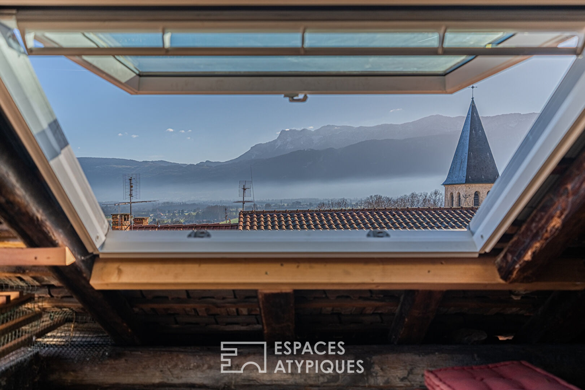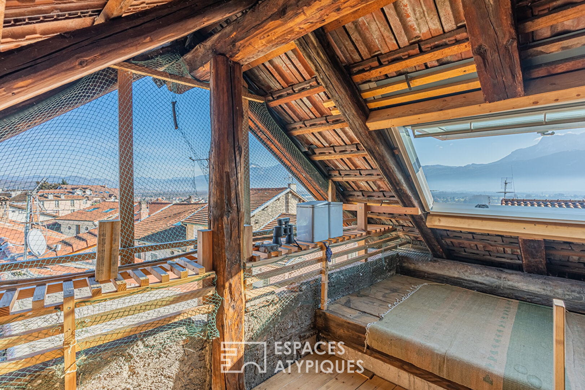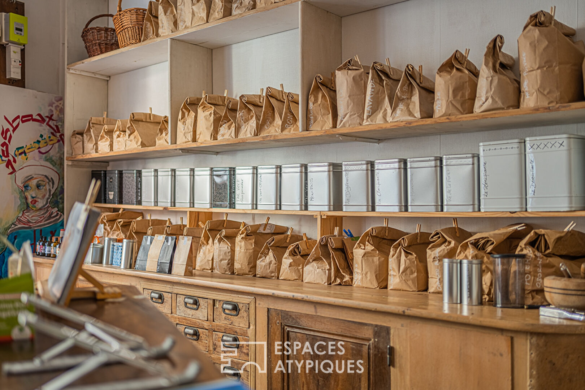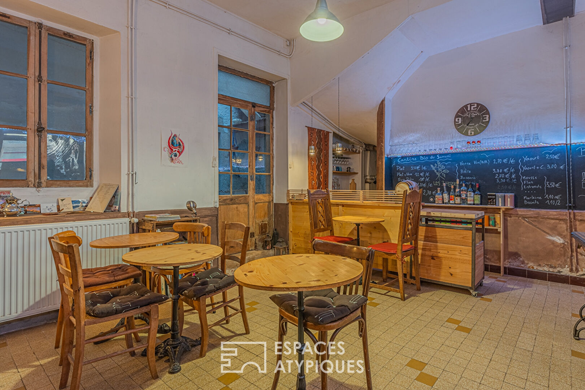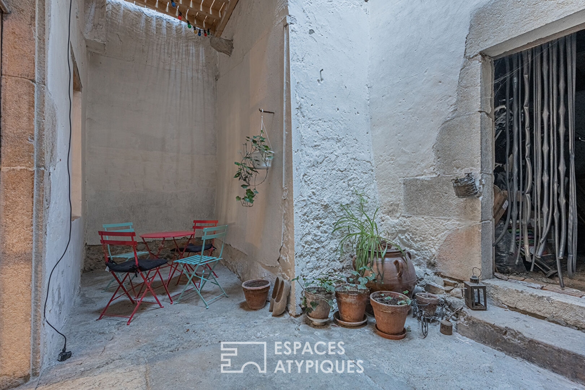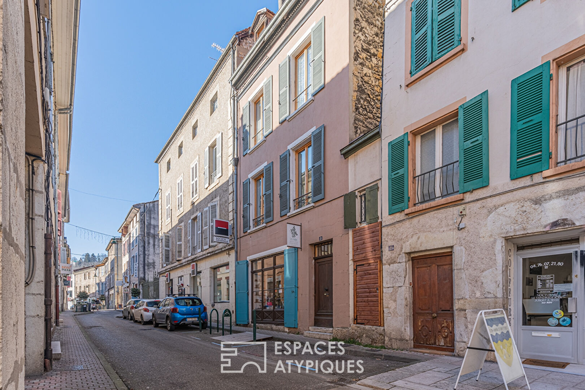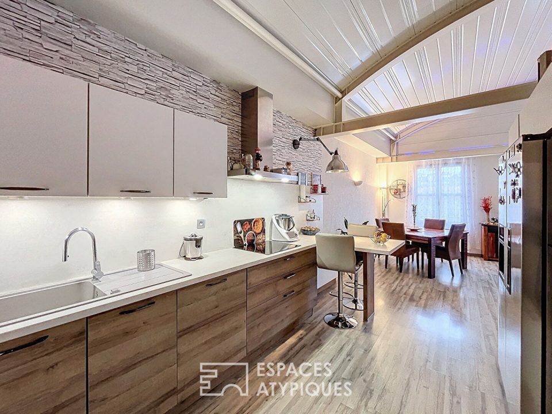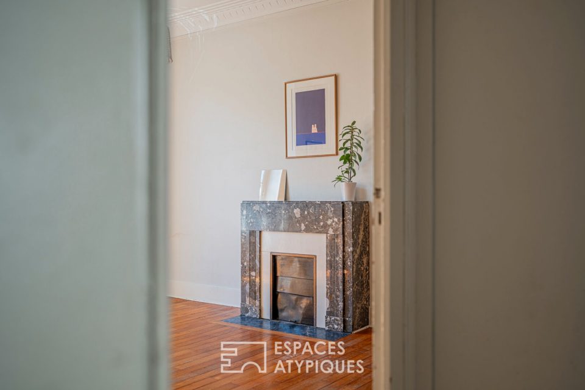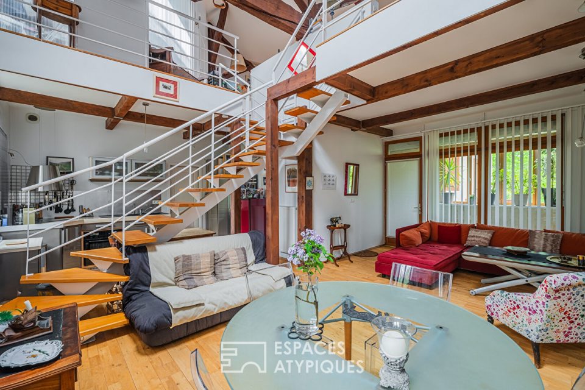
Townhouse and its atypical shop
In the heart of the historic center of Tullins, on a commercial axis, this town house, built on four levels, has all the assets to combine professional activity and living space. Combining a home and a business, it will seduce you with its potential and its incomparable atmosphere. The shop, defined by its period storefront and large wooden shutters, is divided into two separate rooms separated by a glass partition. With its beautiful high ceilings, its woodwork and its vintage side, it has kept all the charm of the stalls of the last century. Open onto an interior courtyard, it also has an additional room that can be used as a shed. Past the front door of the building, a hall with its stairwell serves all the levels of the house as well as a second access to the store. The first includes the living rooms with courtyard side, the kitchen and its small terrace and on the street side, the living/dining room with its wood stove. An additional room in the making, accessible by the passageway, remains to be defined (independent office, space for children, etc.) On the second floor, the sleeping area offers two bedrooms and a bathroom. The last, meanwhile, with its high ridge height, its two small maid’s rooms and its mezzanine overlooking the rooftops, offers an infinite possibility of layout (additional bedrooms and bathroom, artist’s studio, game room…). On the outside, on the public domain, there are parking spaces for cycles and at the bottom of the plot, a small courtyard sheltered by its glass roof offers space, brightness and brings through its game of footbridge and wooden terrace all the originality of this property. . Perfect for a craft activity, a creative workshop or an alternative business, offering a beautiful living space upstairs with multiple possible layouts, it is only waiting for buyers in its image to create and inhabit a new space to share on the municipality. Property tax: EUR304 ENERGY CLASS: E / CLIMATE CLASS: D. Estimated average amount of annual energy expenditure for standard use, based on energy prices for the year 2021: between EUR1,900 and EUR2,630 Information on the risks to which this property is exposed are available on the Georisques website: www.georisques.gouv.fr Contact: Patrick Lavandier (EI) – 06 10 56 55 90 Independent sales agent RSAC Grenoble 521 324 152
Additional information
- 7 rooms
- 2 bedrooms
- 1 bathroom
- 4 floors in the building
- Outdoor space : 131 SQM
- Property tax : 304 €
Energy Performance Certificate
- A
- B
- C
- D
- 254kWh/m².an41*kg CO2/m².anE
- F
- G
- A
- B
- C
- 41kg CO2/m².anD
- E
- F
- G
Agency fees
-
The fees include VAT and are payable by the vendor
Mediator
Médiation Franchise-Consommateurs
29 Boulevard de Courcelles 75008 Paris
Information on the risks to which this property is exposed is available on the Geohazards website : www.georisques.gouv.fr
