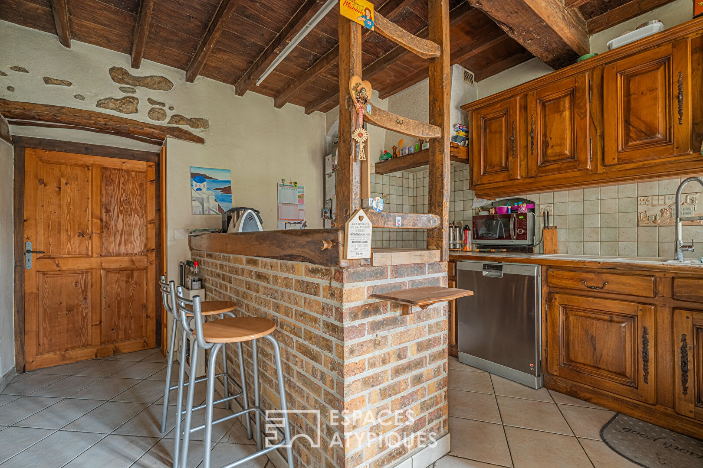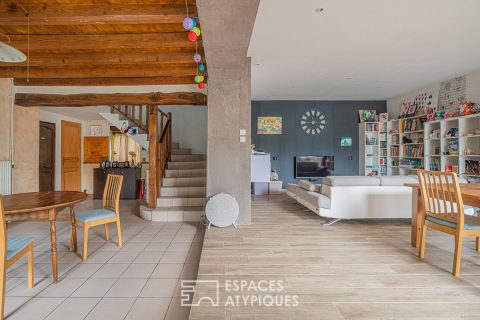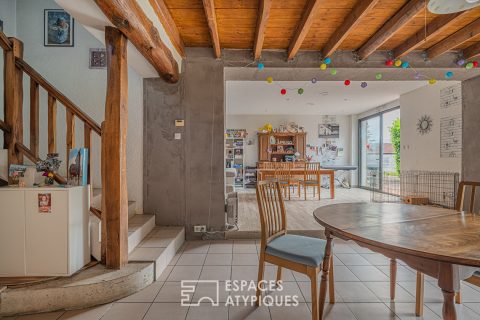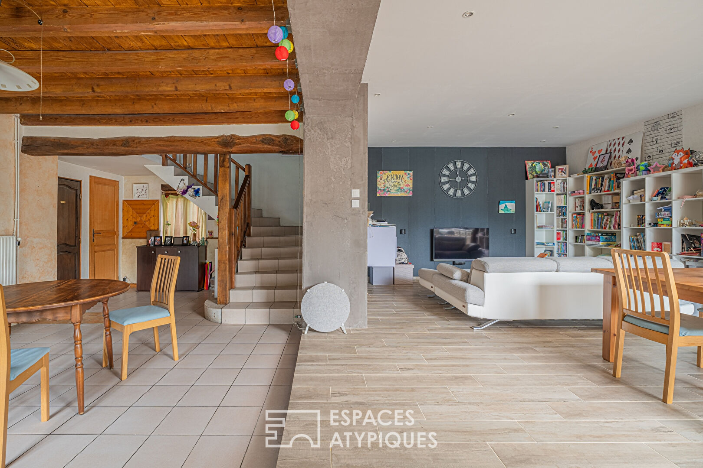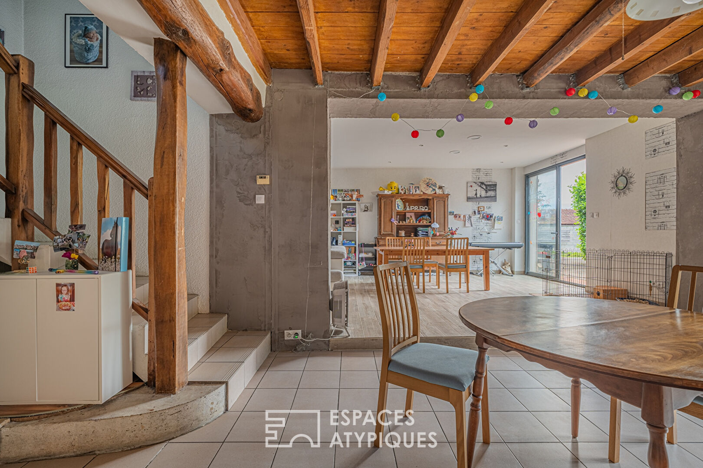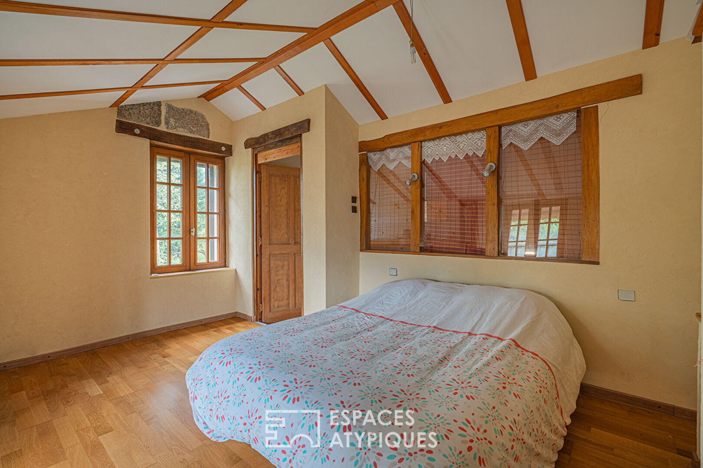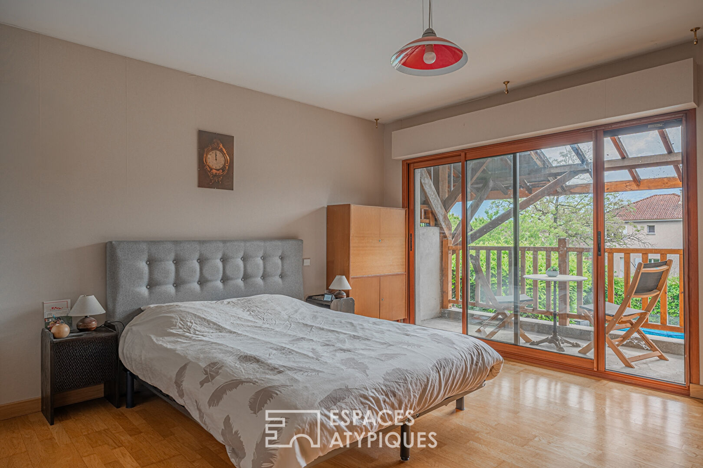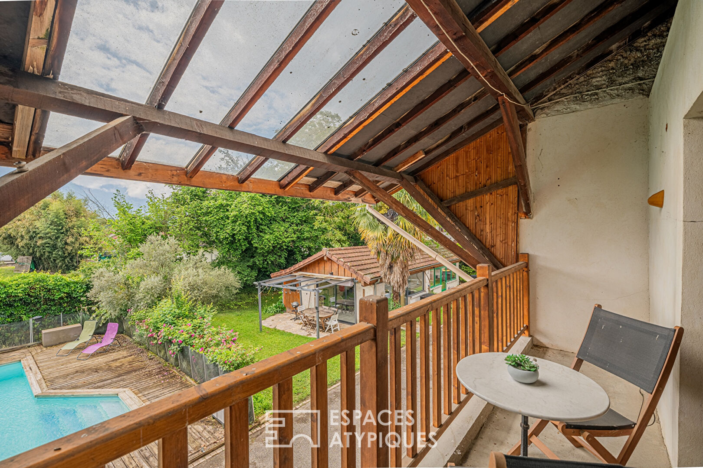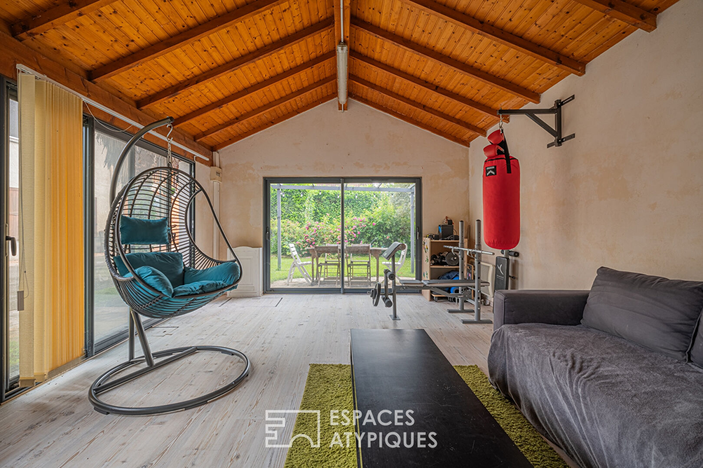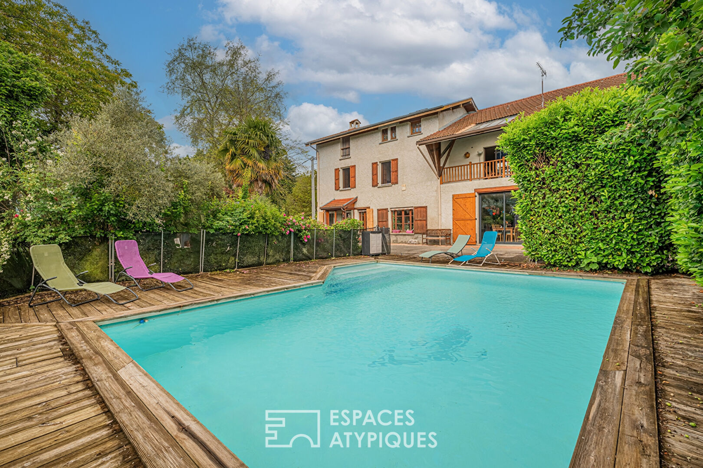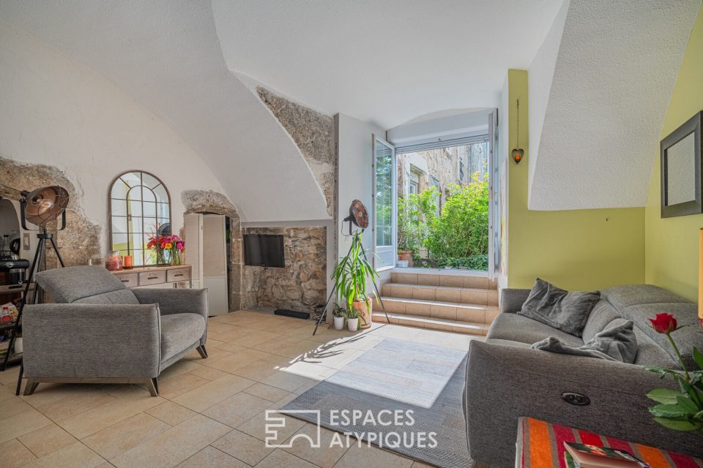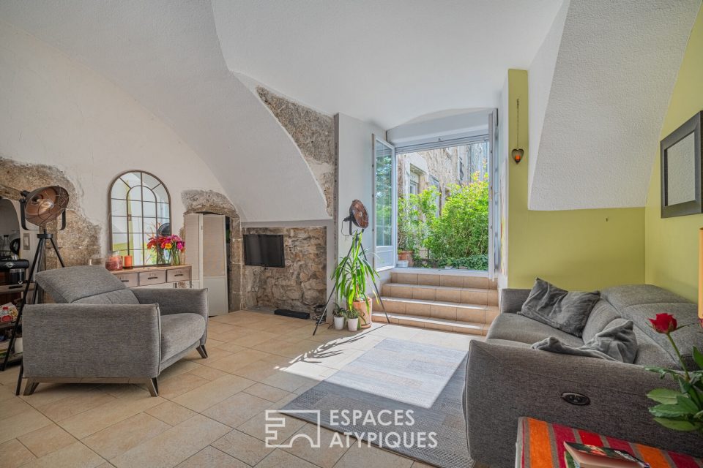
Old farm and outbuildings
Located in the town of Tullins, this old adobe farm has retained all its authenticity. With its bread oven from the end of the 1920s, its exposed beams, its wooden cladding and its walnut dryer, it has retained the character and charm of the old buildings.
Comprising, on the ground floor, a kitchen with its dining area and pantry, a dining room and a living room widely open to the outside, it offers large living spaces. The first floor has three large bedrooms, facing south and enjoying mountain views. A balcony overlooking the swimming pool provides the master bedroom with a covered outdoor space allowing you to fully enjoy the long summer evenings. The last level, like an independent apartment, has two adjoining rooms and a bathroom with toilet.
Completed by a large workshop and a nut drying room, multiple layouts, both on the garden level and on the upper levels, could be considered. Outside, the garden, entirely at the front of the house, presents all the essential spaces for quality housing. The courtyard allows vehicle parking; the swimming pool and the garden offer places to relax and the outbuilding, currently an office and gym, will make it possible to dedicate a place to teleworking or to create a studio for family and friends.
Family par excellence, with its four bedrooms, its large garden, its swimming pool and the proximity of school transport, this house will also be perfect for all professionals wanting to carry out a liberal or artisanal activity within their property. Requiring some improvements but offering multiple possibilities for developments or extensions, it remains the property to discover within a contained budget.
Additional information
- 7 rooms
- 4 bedrooms
- 1 bathroom
- 1 bathroom
- Outdoor space : 1245 SQM
- Parking : 3 parking spaces
- Property tax : 1 849 €
Energy Performance Certificate
- A
- B
- C
- D
- E
- 226kWh/m².an70*kg CO2/m².anF
- G
- A
- B
- C
- D
- E
- 70kg CO2/m².anF
- G
Estimated average amount of annual energy expenditure for standard use, established from energy prices for the year 2021 : between 3490 € and 4780 €
Agency fees
-
The fees include VAT and are payable by the vendor
Mediator
Médiation Franchise-Consommateurs
29 Boulevard de Courcelles 75008 Paris
Information on the risks to which this property is exposed is available on the Geohazards website : www.georisques.gouv.fr
