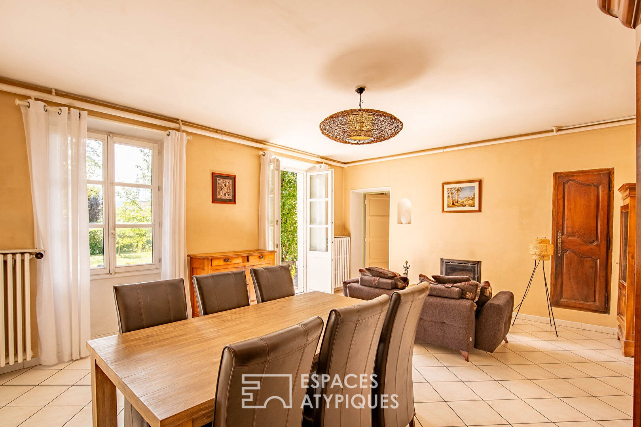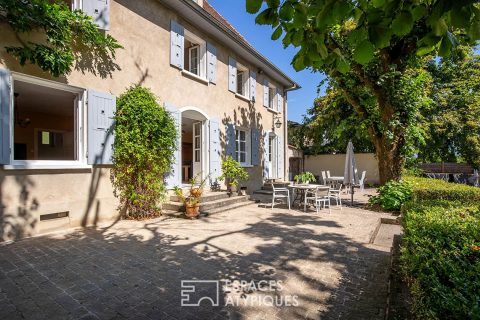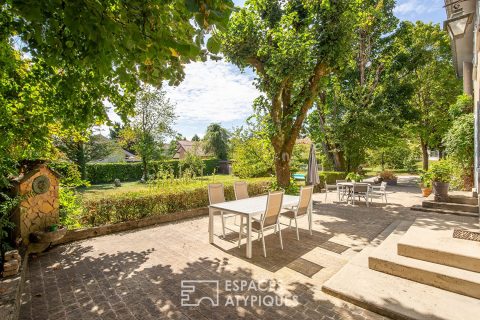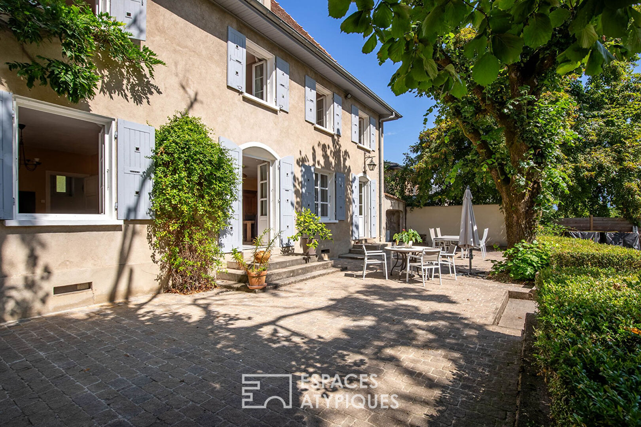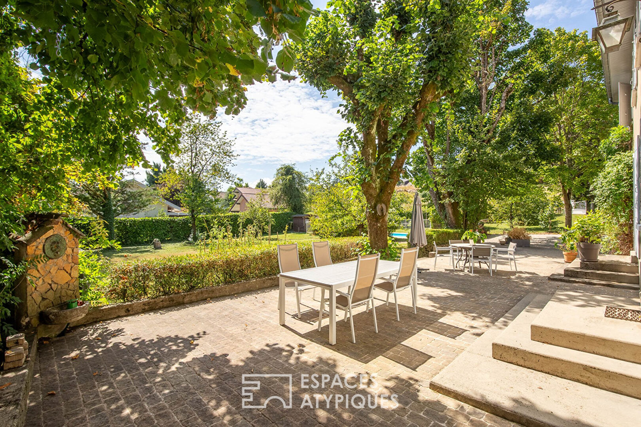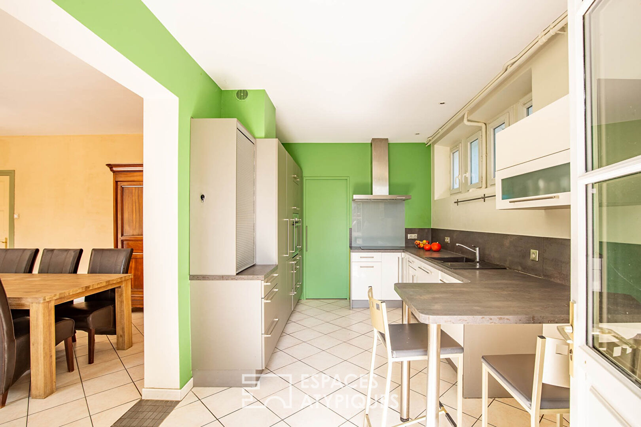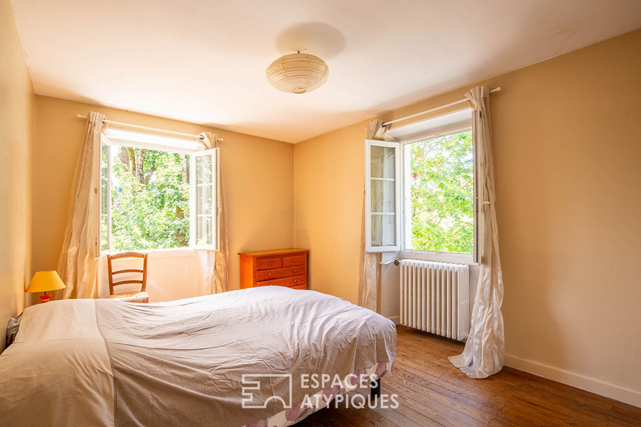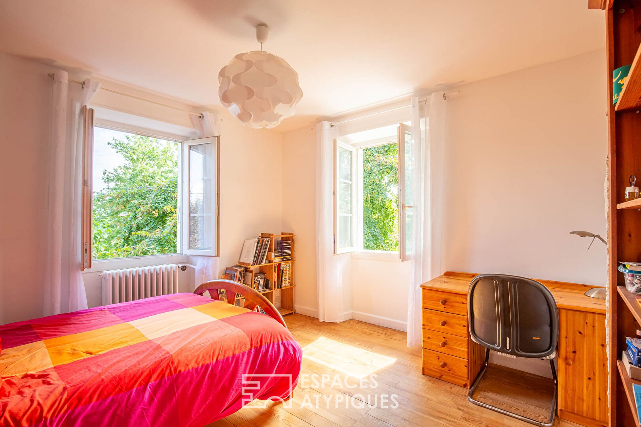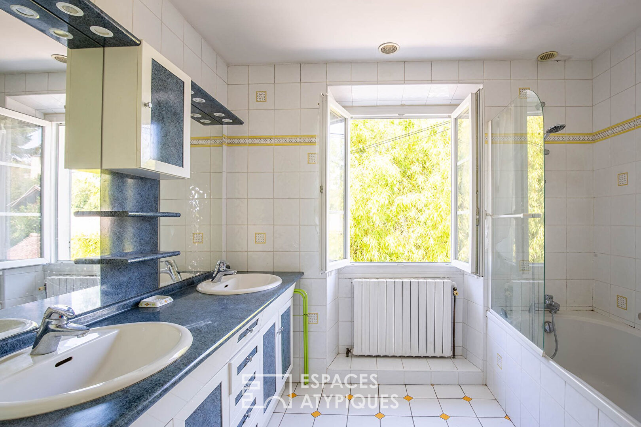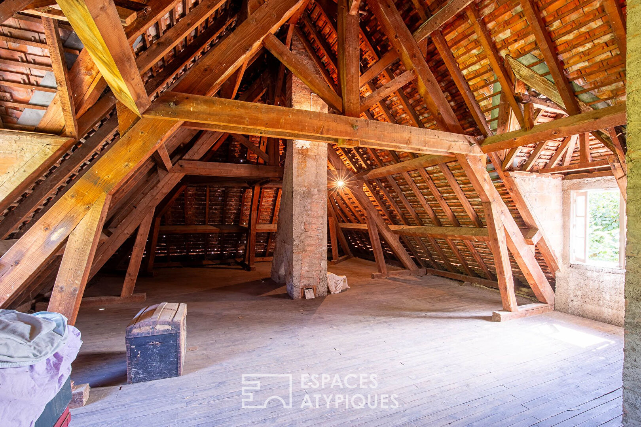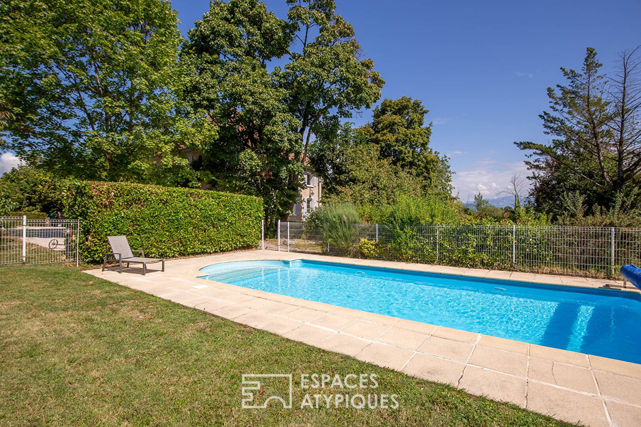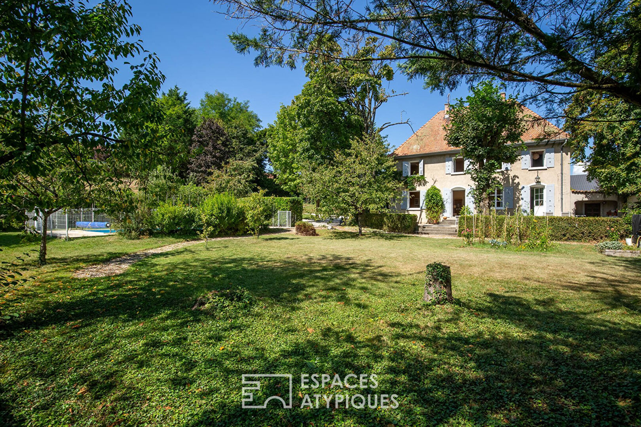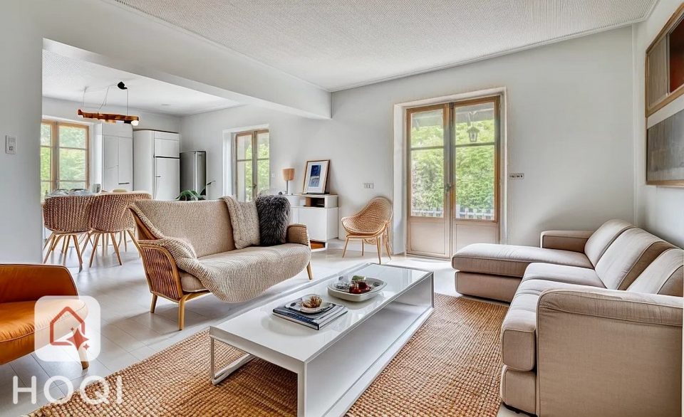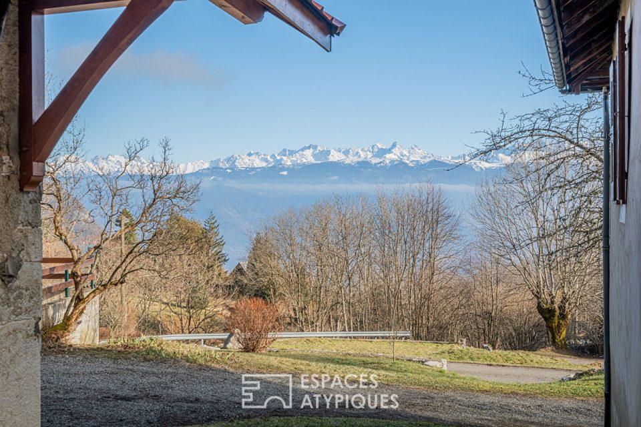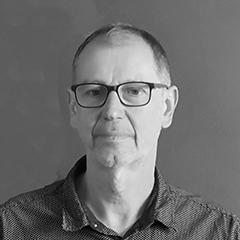
Beautiful Dauphinoise with wooded garden and swimming pool
With its vertiginous four-sided roof, its scale tiles and its simple rectangular plan, this house rebuilt in the 1950s, has all the typical architecture of Dauphiné. Like a mansion, majestic in the heart of its wooded park of approximately 2,500 sqm, it is, with its large facades punctuated by its openings, largely turned towards the garden. Also benefiting from a spacious south-facing terrace and a swimming pool, it offers on two levels, a living area of more than 165 sqm.
The ground floor, with its beautiful high ceilings, its large windows and French windows offers volume and light. Organized around its entrance hall and its staircase, it includes a comfortable dining room, a kitchen in a row with its scullery, a living room, a small office space and separate toilets. An adjoining garage allows the vehicle to be parked. The upper level, distributed by its central corridor, offers five bedrooms, a bathroom, a shower room and a separate toilet. Above, the attic, with its impressive framework and excessive volumes, will allow for multiple projects (children’s games room, cinema room, relaxation area or offices). A lower level, accessible from the inside and outside, completes the whole with its technical rooms, its cellar and its workshop.
On the garden side, the large mineral path, the wooded areas and extending the building, the magnificent paved terrace protected from the sun by its tall trees, provide the essential spaces to fully enjoy the place. Slightly set back, a 4 x 8 swimming pool and a garden shed complete the whole. Also present, at the back of the house, a small shed with an awning serving as a carport.
In the Ud zone, an extension, an annex or why not a second home will be possible.
Its Dauphinois charm, its wooded park, its swimming pool, the proximity of shops and the train station make this property a privileged place very pleasant to live. Family-friendly in essence with its five bedrooms, it will be ideal for those who want a home of character with generous exteriors.
Additional information
- 9 rooms
- 5 bedrooms
- 1 bathroom
- 1 bathroom
- 1 floor in the building
- Outdoor space : 2461 SQM
- Parking : 2 parking spaces
- Property tax : 2 004 €
Energy Performance Certificate
- A
- B
- C
- D
- 306kWh/m².an9*kg CO2/m².anE
- F
- G
- A
- 9kg CO2/m².anB
- C
- D
- E
- F
- G
Estimated average annual energy costs for standard use, indexed to specific years 2021, 2022, 2023 : between 4080 € and 5560 € Subscription Included
Agency fees
-
The fees include VAT and are payable by the vendor
Mediator
Médiation Franchise-Consommateurs
29 Boulevard de Courcelles 75008 Paris
Information on the risks to which this property is exposed is available on the Geohazards website : www.georisques.gouv.fr
