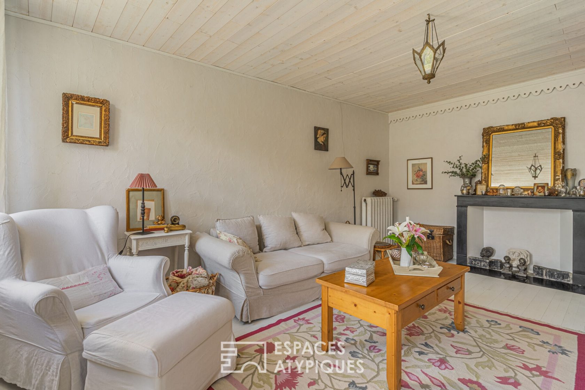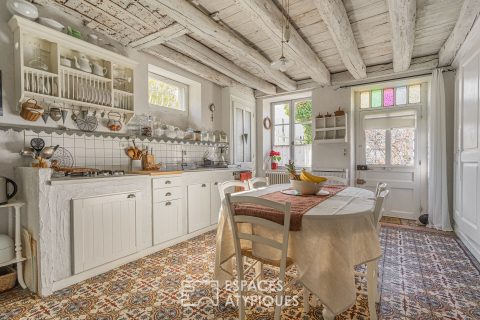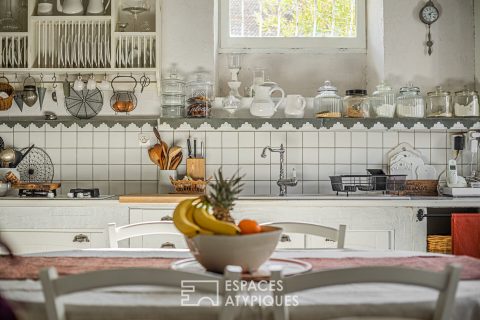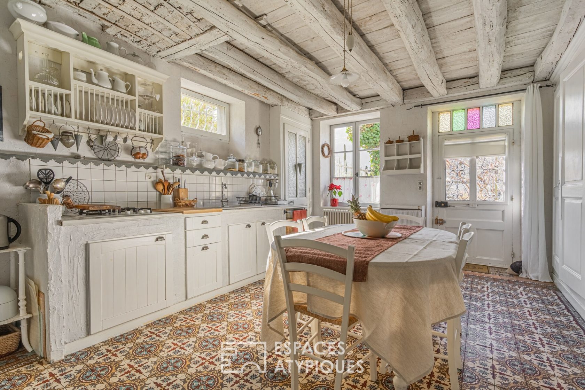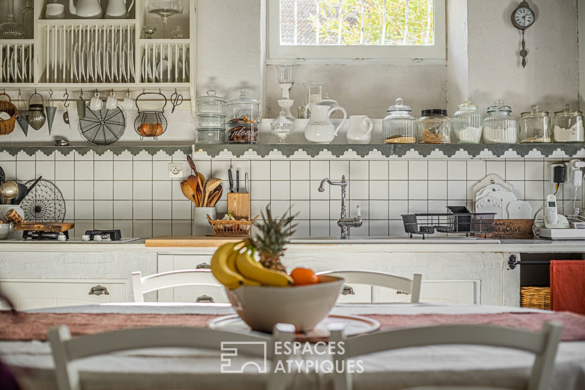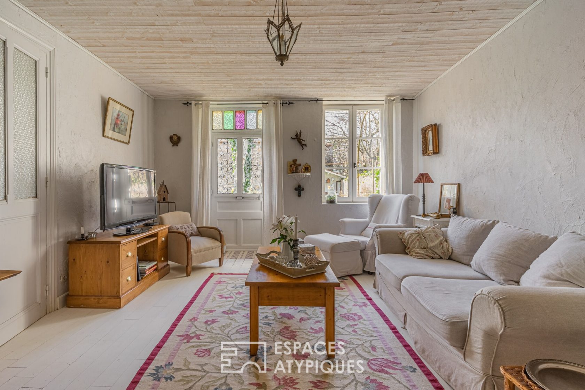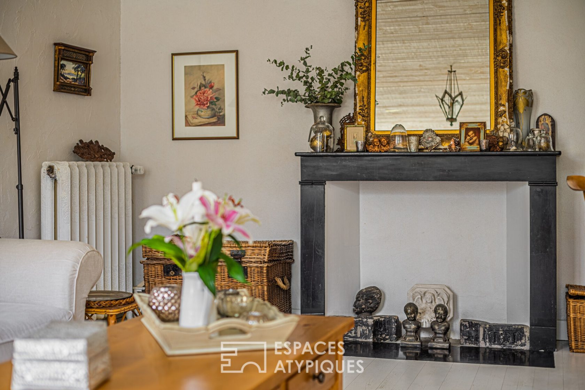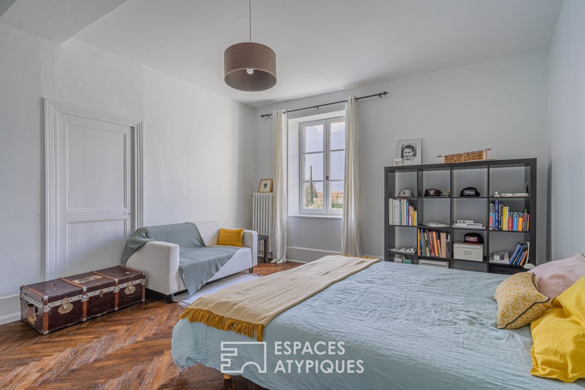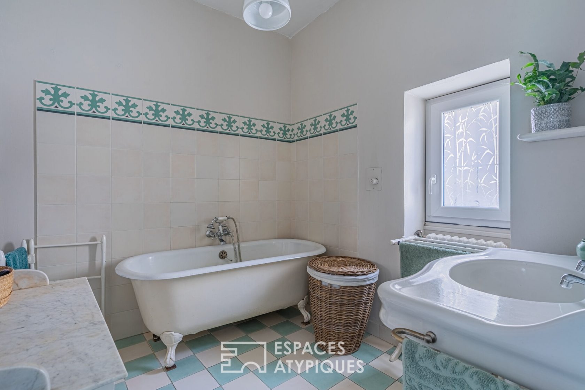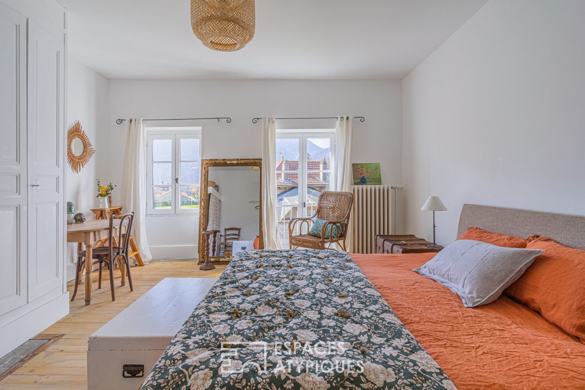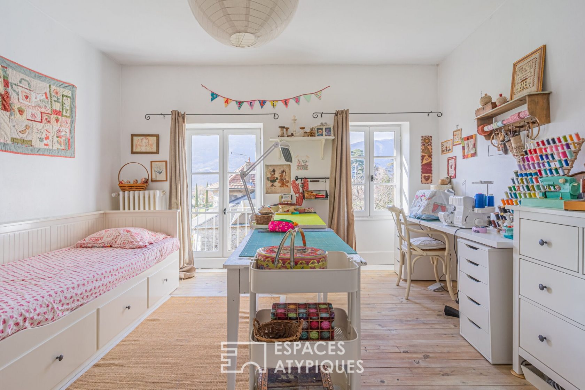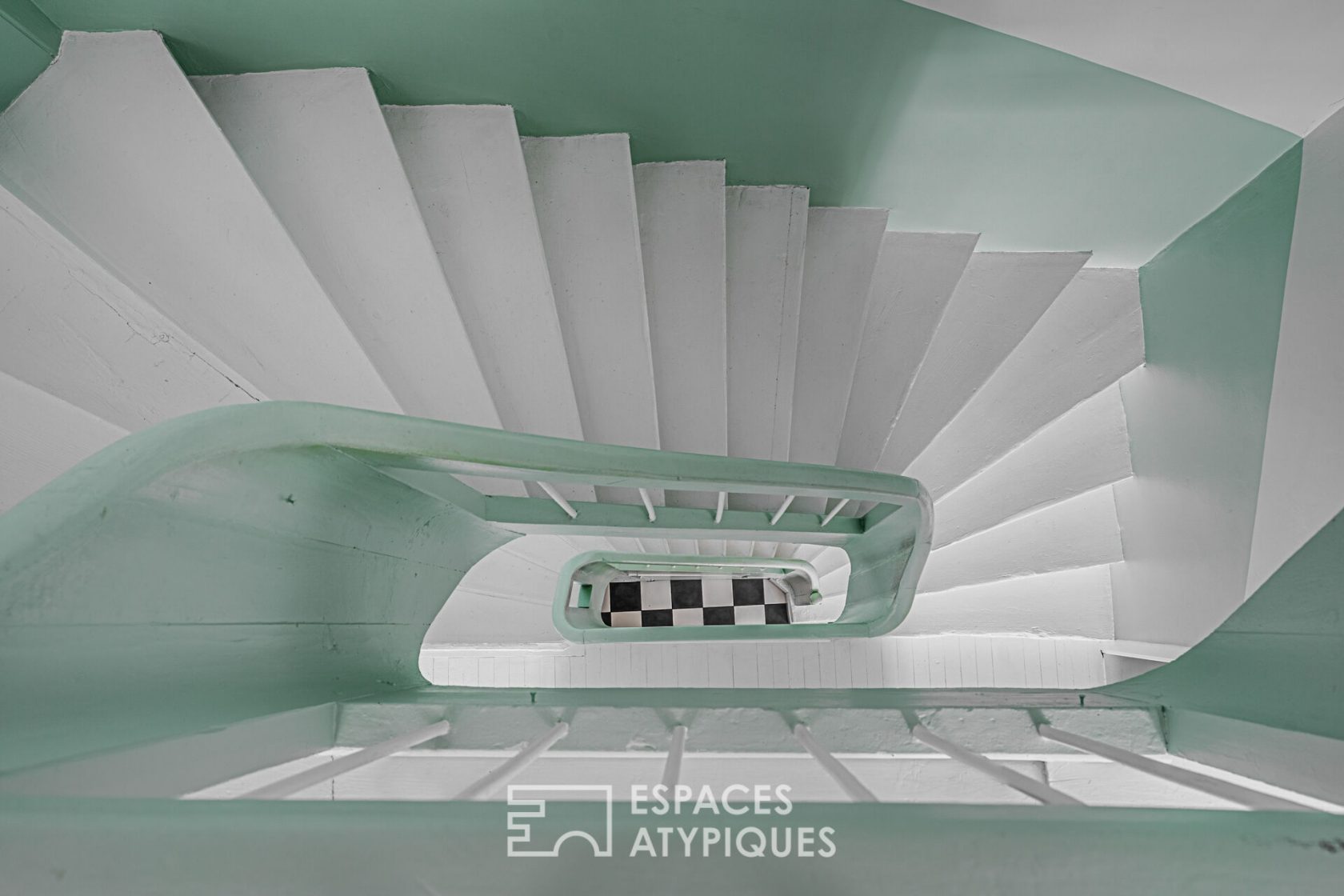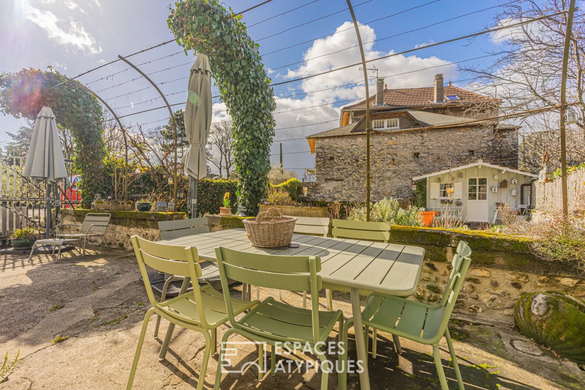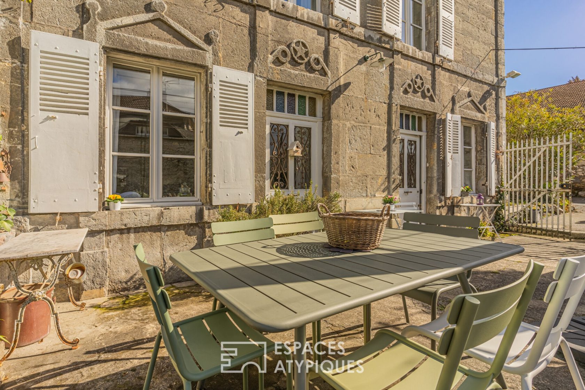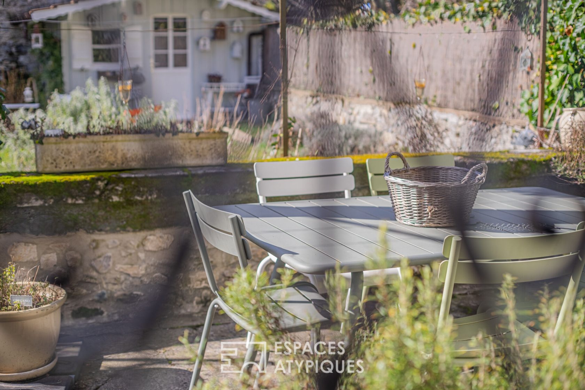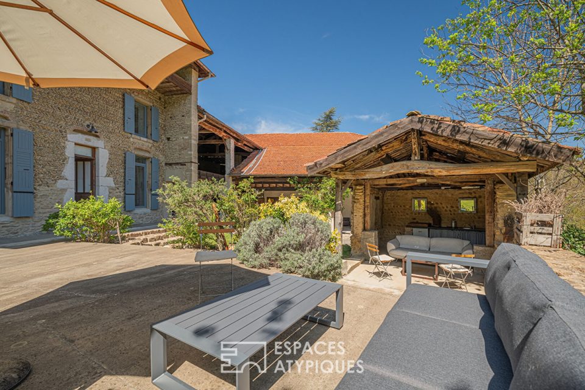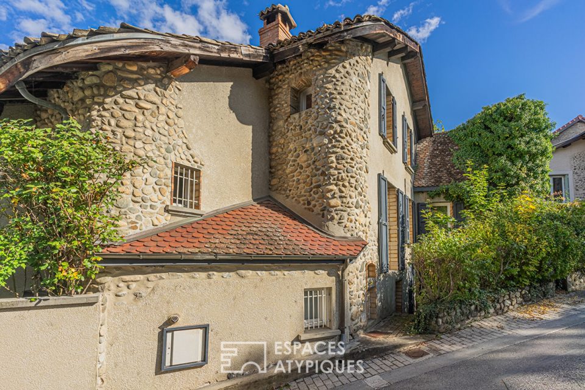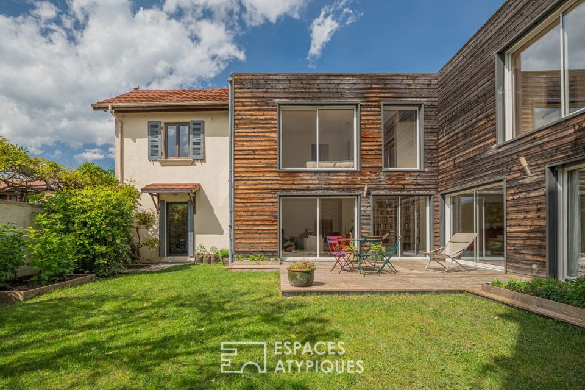
Mansion in the town center
Nestled in the heart of a dead end, a few steps from the village, this beautiful 19th century residence has retained all its charm. Built on three levels, surrounded by its enclosed garden with trees, it offers a useful area of nearly 200 sqm.
The entrance opens onto the kitchen with cement tiles in perfect condition and a French ceiling where the dining area invites conviviality. In the continuity a scullery allows plenty of storage. On this same level, a cozy lounge with a soft and elegant atmosphere lets the gaze rest on the terrace and the garden. Finally, toilets, a boiler room and a cellar space complete this ground floor.
A beautiful wooden staircase leads to the 1st floor where two large bedrooms with herringbone parquet floors share a bathroom, a dressing room and a toilet. Above, two other bedrooms with beautiful surfaces, very bright where furniture and singular objects invite you to relax and daydream facing the Vercors. A storage space could see the creation of a second bathroom at this level.
Roof spaces can also be done up for a potential enlargement. Close to shops and transport, this mansion will delight lovers of old stones and places of character.
1 outdoor parking space, 1 garden shed.
Property tax: 1,532 ENERGY CLASS: E / CLIMATE CLASS: E. Estimated average amount of annual energy expenditure for standard use, based on energy prices for the year 2021: between EUR2,540 and EUR3,500
Additional information
- 5 rooms
- 4 bedrooms
- 1 bathroom
- Outdoor space : 210 SQM
- Parking : 1 parking space
- Property tax : 1 532 €
- Proceeding : Non
Energy Performance Certificate
- A
- B
- C
- D
- 256kWh/m².an56*kg CO2/m².anE
- F
- G
- A
- B
- C
- D
- 56kg CO2/m².anE
- F
- G
Agency fees
-
The fees include VAT and are payable by the vendor
Mediator
Médiation Franchise-Consommateurs
29 Boulevard de Courcelles 75008 Paris
Information on the risks to which this property is exposed is available on the Geohazards website : www.georisques.gouv.fr
