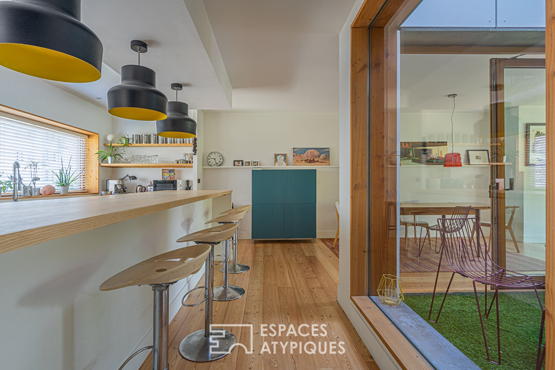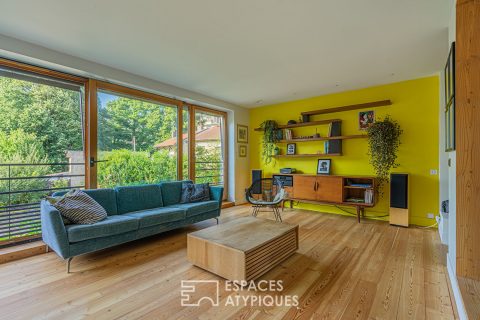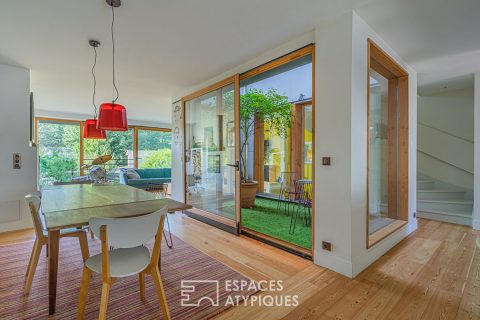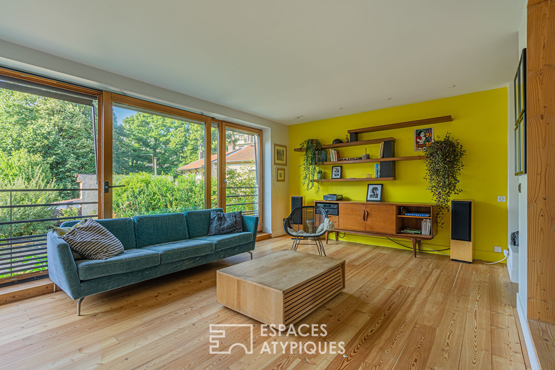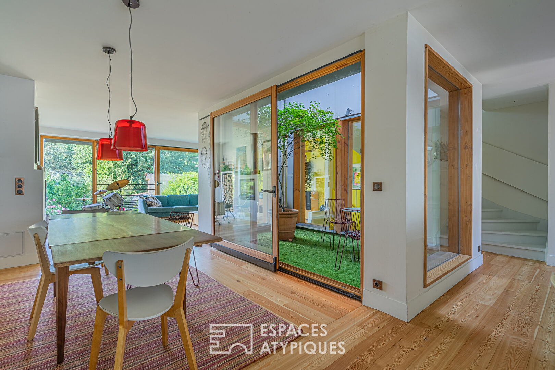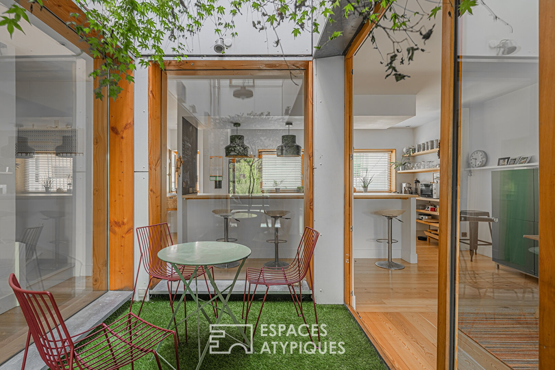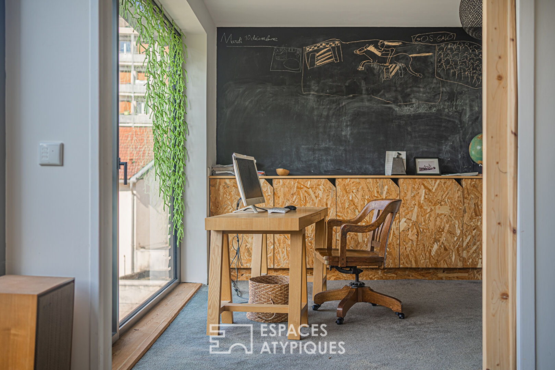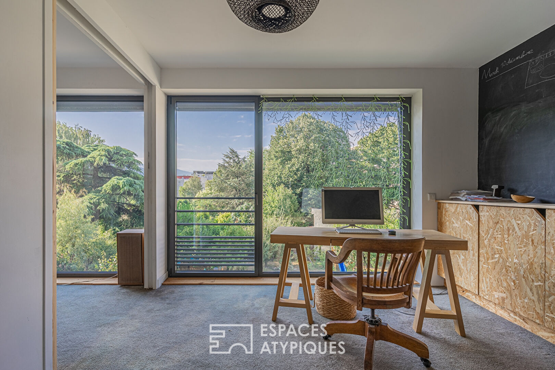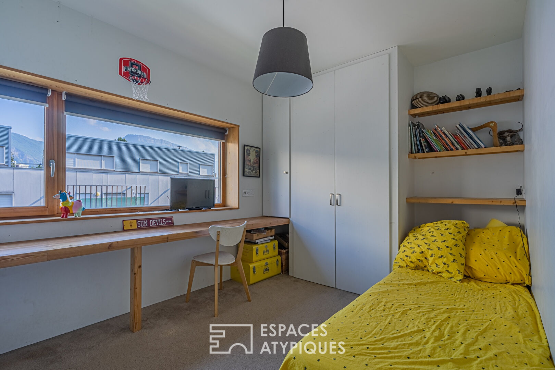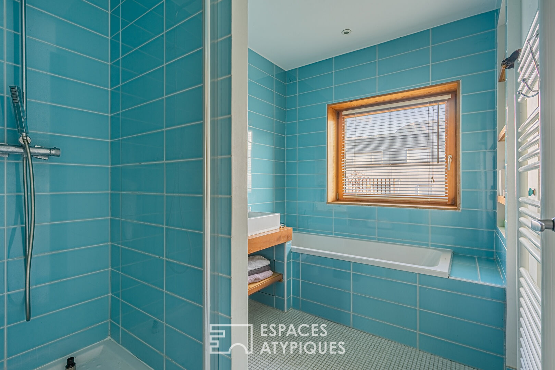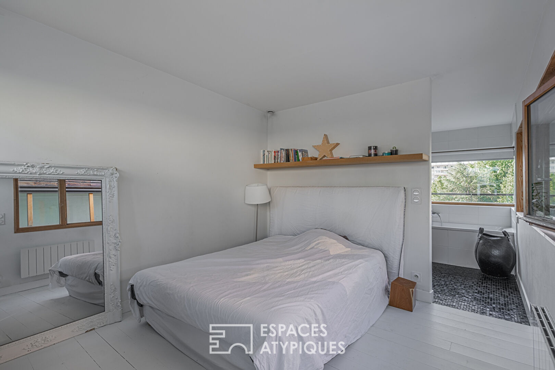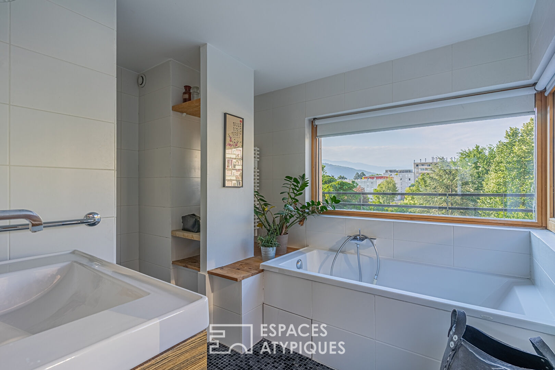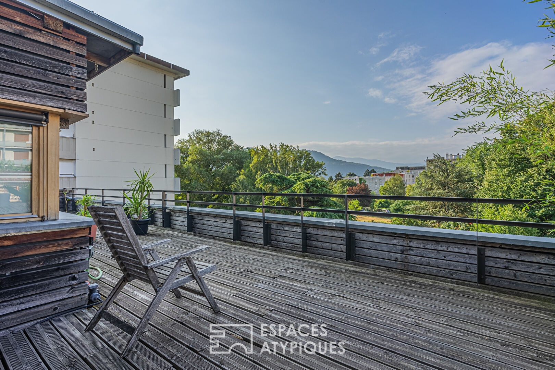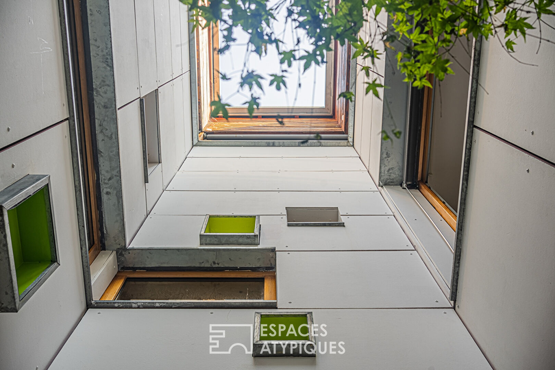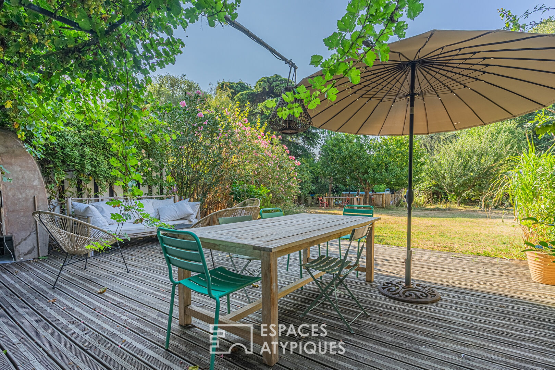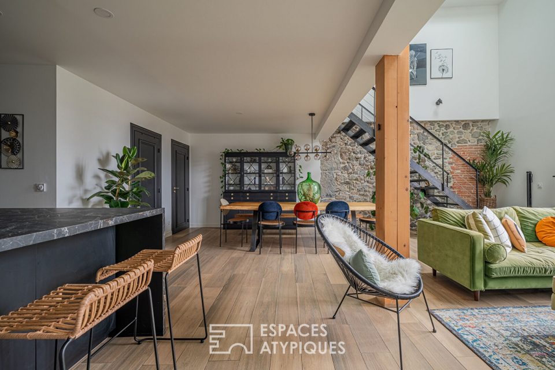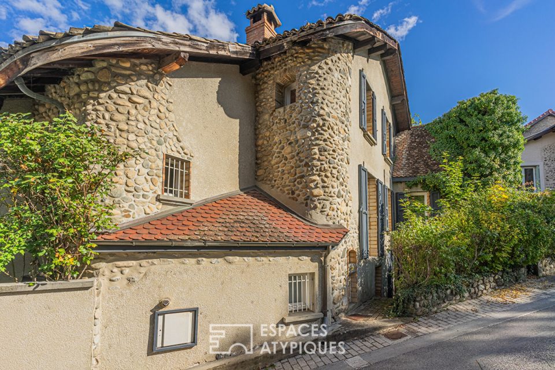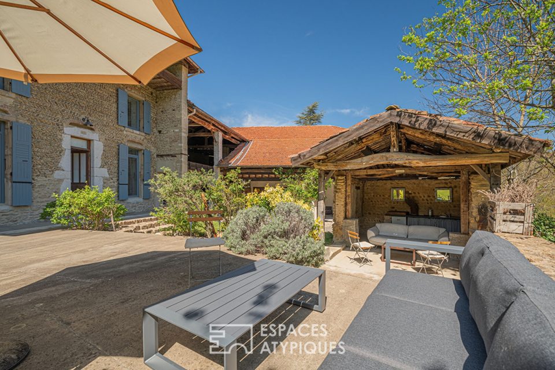
Architect house with wooden frame
This contemporary architect’s house is located near the Paul Mistral park, close to all amenities. Its surface of approximately 200 m2 is spread over four levels.
We find, on the ground floor, the entrance hall, the laundry area, the technical room, the access to the garage as well as a living area with kitchen and a bedroom accompanied by a bathroom. The layout can be redesigned to create an independent studio and gives direct access to the terrace and the garden.
The first floor is reserved for the day part. It consists of a beautiful living room, an open and equipped kitchen with an adjoining pantry and toilets. The living room is adorned with large bay windows, letting in a beautiful light throughout the day. The second floor houses an office space, three bedrooms, a bathroom and a separate toilet. The office enjoys a very nice view of the garden and the mountains. The top floor houses the beautiful master suite surrounded by a large wooden terrace.
The house benefits from 80 m2 of terraces and a garden of 336 m2. The house is equipped with solar panels (hot water production), a double flow VMC with a Canadian well system, a wood insert and a pellet stove. This allows it a very low energy consumption.
The architecture of the place, the quality materials and the proximity to all amenities, make this house a rare property for sale.
ENERGY CLASS: B / CLIMATE CLASS: A. Estimated average amount of annual energy expenditure for standard use, based on energy prices for 2015: EUR631
Additional information
- 8 rooms
- 5 bedrooms
- 2 bathrooms
- Outdoor space : 336 SQM
- Parking : 2 parking spaces
- Property tax : 3 430 €
- Proceeding : Non
Energy Performance Certificate
- A
- 59kWh/m².an1*kg CO2/m².anB
- C
- D
- E
- F
- G
- 1kg CO2/m².anA
- B
- C
- D
- E
- F
- G
Agency fees
-
The fees include VAT and are payable by the vendor
Mediator
Médiation Franchise-Consommateurs
29 Boulevard de Courcelles 75008 Paris
Information on the risks to which this property is exposed is available on the Geohazards website : www.georisques.gouv.fr
