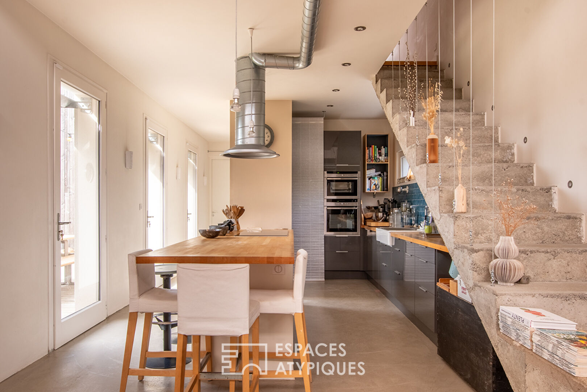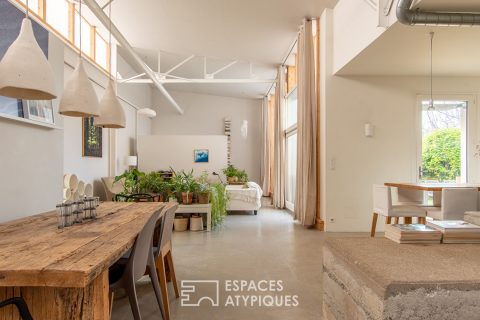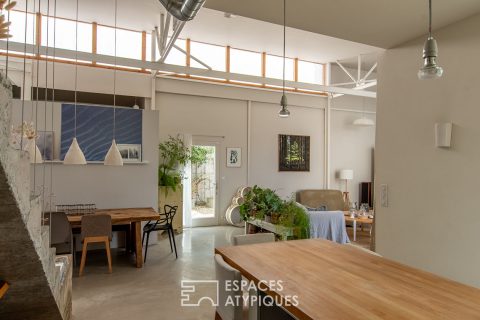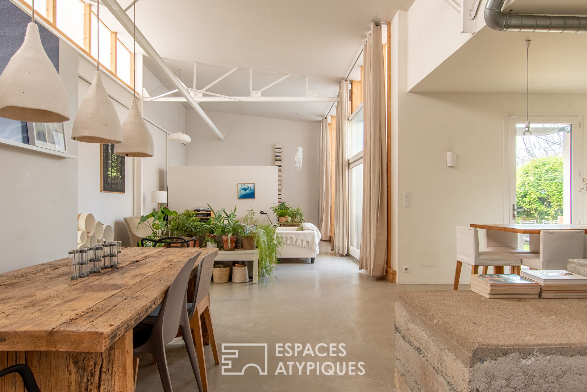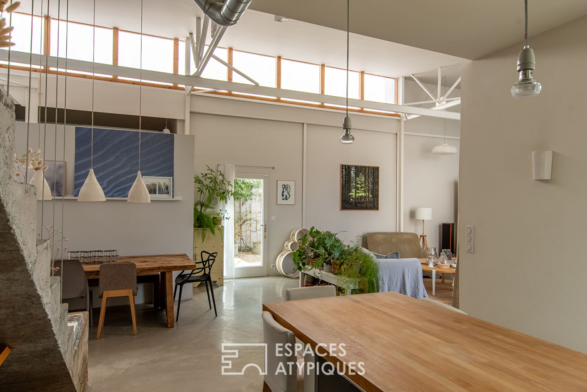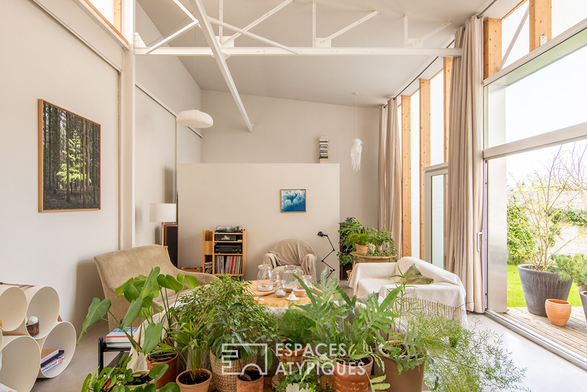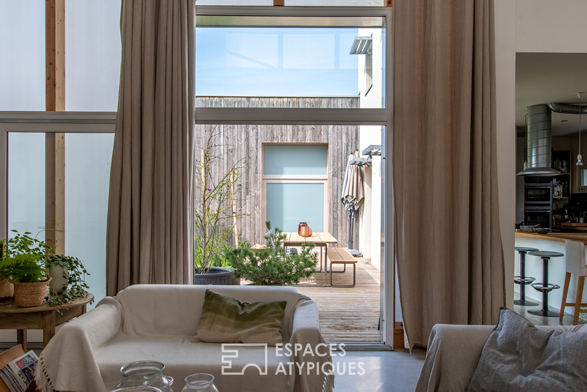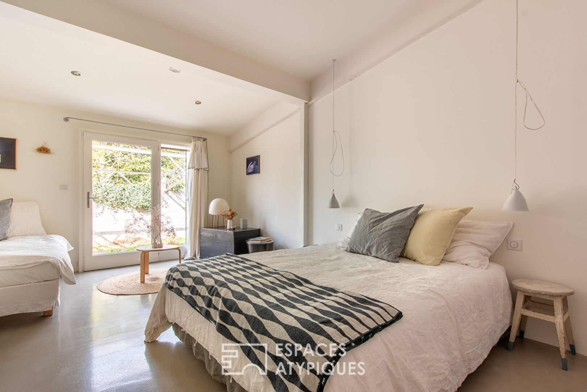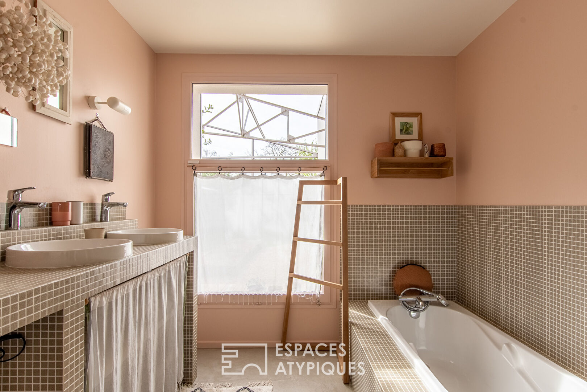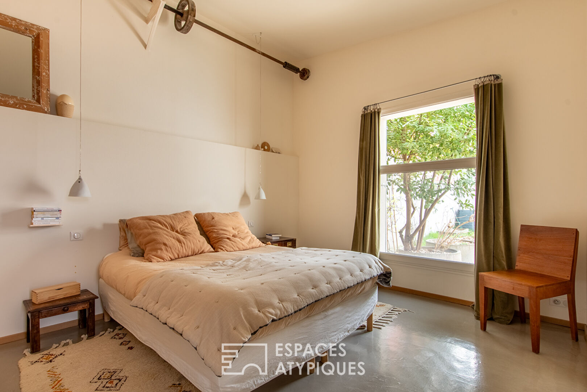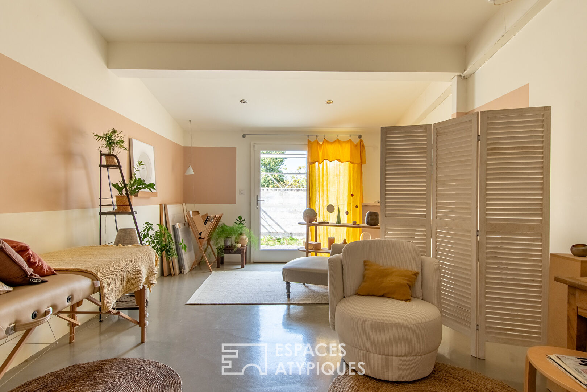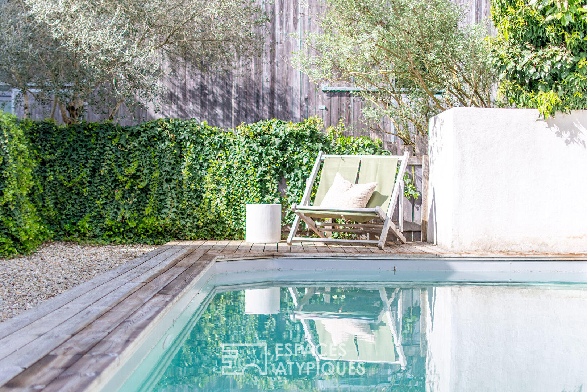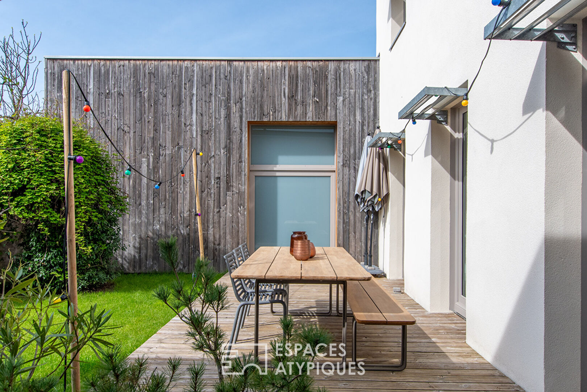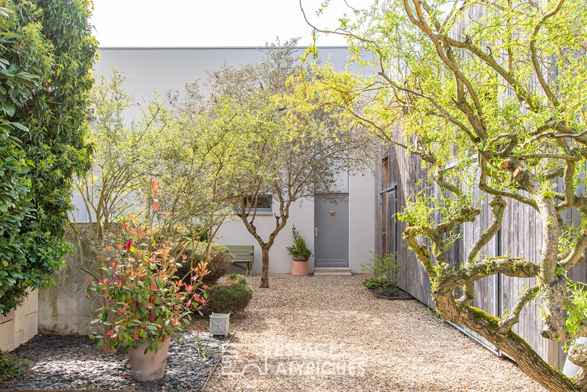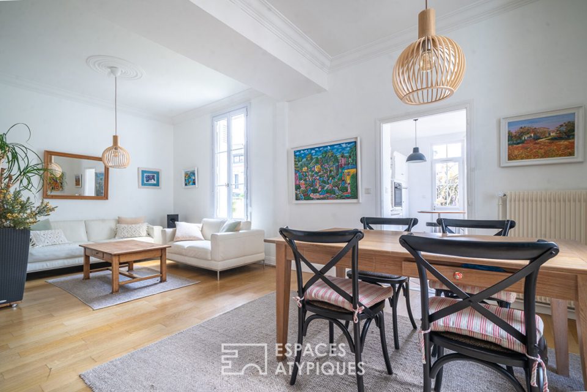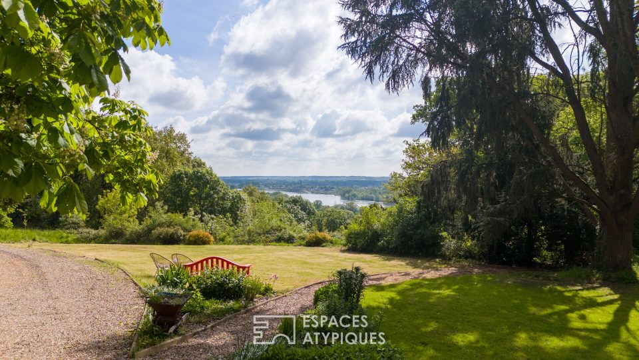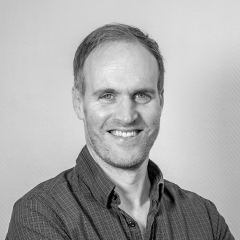
Exceptional architect-designed house in a former factory
Exceptional architect-designed house in a former factory
Quietly located in the old Saint-Pierre-des-Corps, 5 minutes from the center of Tours and 2 minutes from the SNCF train station, this exceptional renovation of a former factory into a contemporary loft is spread over 320 sqm of living space in the style of a riad, opening onto its gardens, terraces, and patios.
The renovation and transformation of this former industrial site is a model of its kind, as evidenced by the choice of materials such as polycarbonate panels, Douglas wood cladding, and the use of steel and raw concrete.
This clever combination respects all the codes of a beautiful industrial rehabilitation. The house is almost on one level. The very large living room with the open kitchen is the central point around which the entire house is structured. It skillfully opens onto a pretty garden terrace and a small southwest-facing patio. A master suite with dressing room and shower room also occupies this part of the house, while the 3 other bedrooms on the ground floor occupy another wing of the building more independently. These 3 bedrooms, with their respective bathrooms, all open onto a large west-facing terrace, as does a large adjacent room, potentially usable as a second living room or a large office or work space. A 5th bedroom, also with a shower room, occupies the 30 sqm of the upper floor accessible by a magnificent raw concrete staircase. A laundry room as well as a boiler room complete the property. On the garden side, the beautiful heated and well-exposed swimming pool is not overlooked. The large motorized entrance gate can accommodate 4 or 5 vehicles.
The peace and quiet of this house make it a true urban oasis, open to all possibilities, whether as a liberal activity or as a guest house, 2 minutes from the SNCF train station, 2 minutes from the A10 and in the heart of all shops, schools and amenities.
Energy class: B | Climate class: A Estimated annual energy cost based on standard use: between 1910 and 2710 euros.
Additional information
- 8 rooms
- 5 bedrooms
- 5 bathrooms
- 1 floor in the building
- Outdoor space : 855 SQM
Energy Performance Certificate
- A
- 82kWh/m².an2*kg CO2/m².anB
- C
- D
- E
- F
- G
- 2kg CO2/m².anA
- B
- C
- D
- E
- F
- G
Estimated average annual energy costs for standard use, indexed to specific years 2021, 2022, 2023 : between 1970 € and 2710 € Subscription Included
Agency fees
-
The fees include VAT and are payable by the vendor
Mediator
Médiation Franchise-Consommateurs
29 Boulevard de Courcelles 75008 Paris
Information on the risks to which this property is exposed is available on the Geohazards website : www.georisques.gouv.fr
