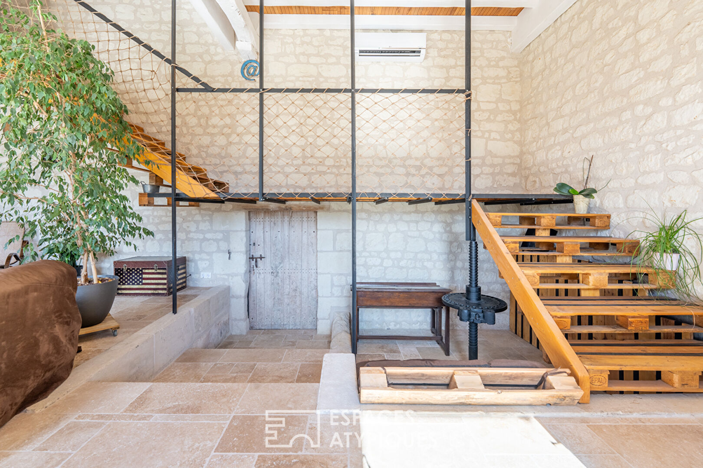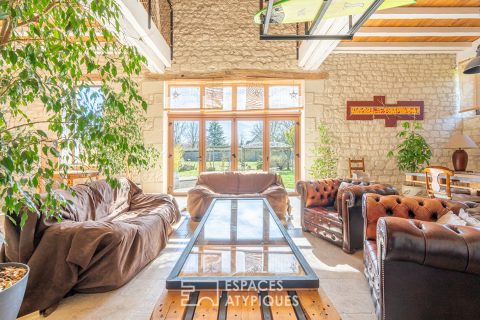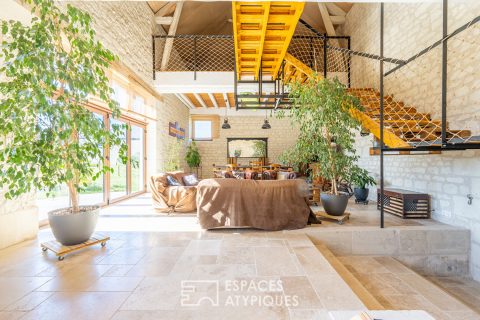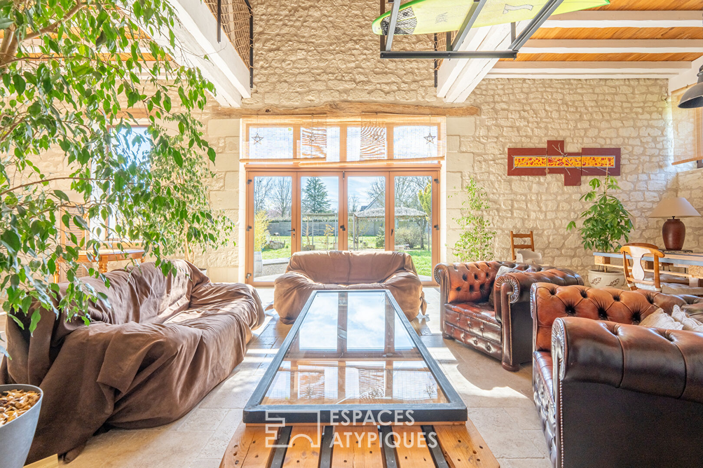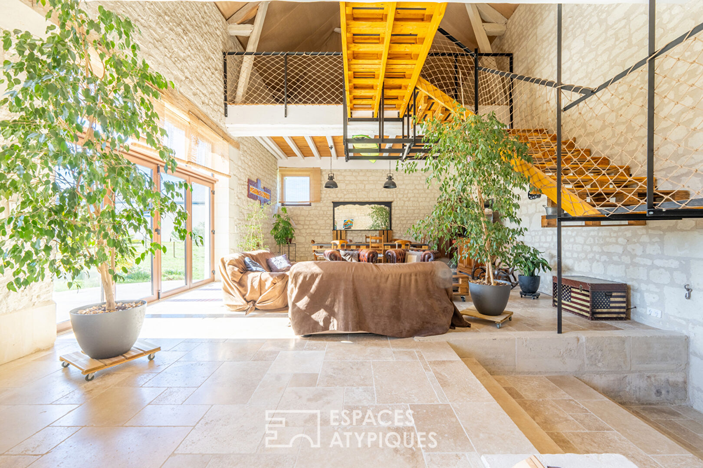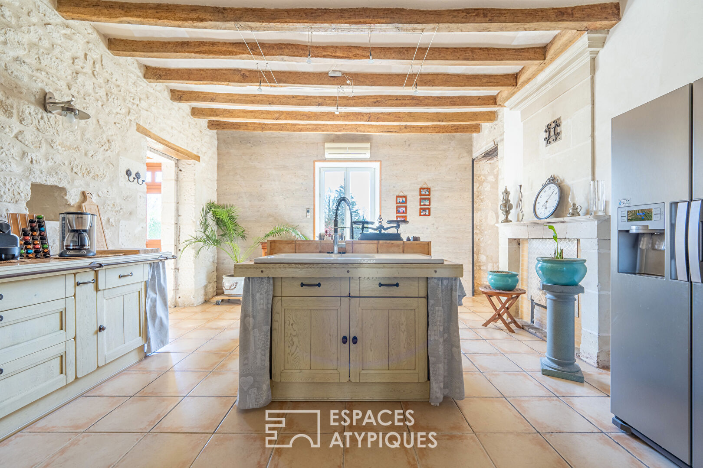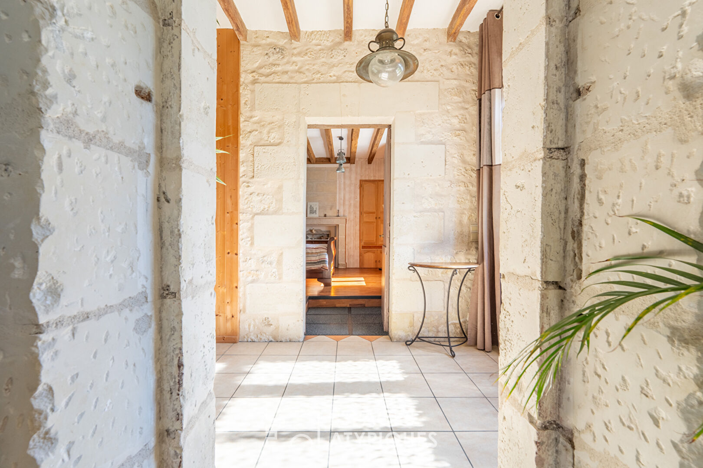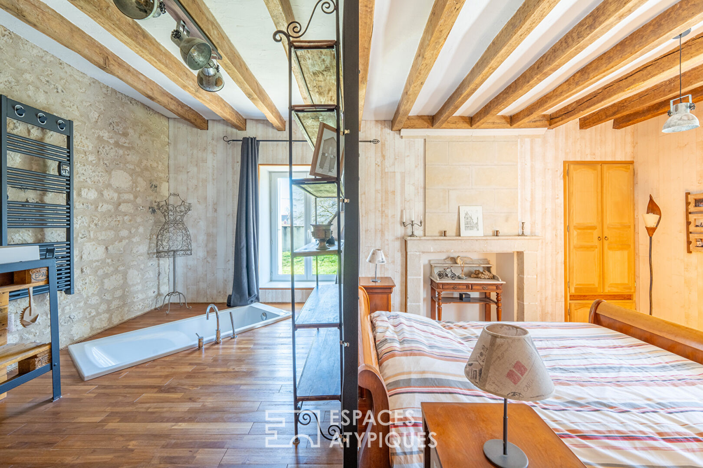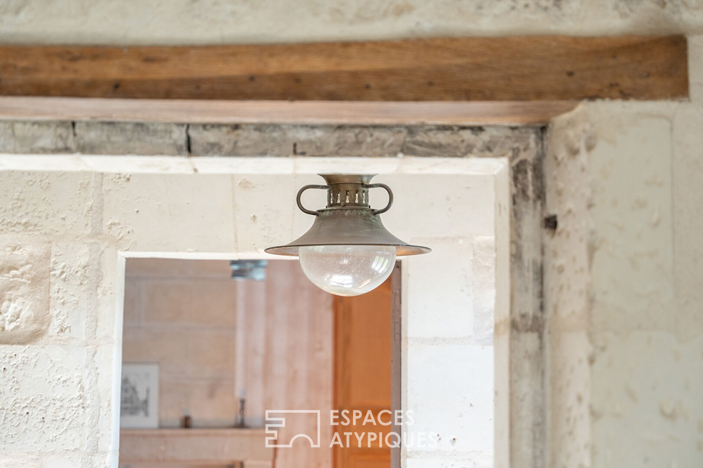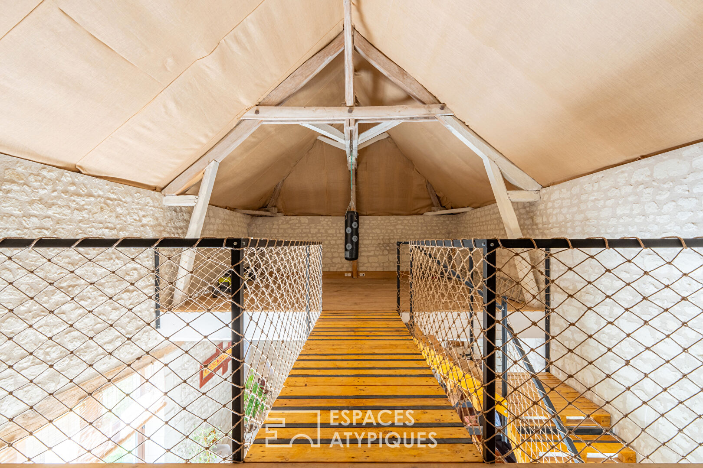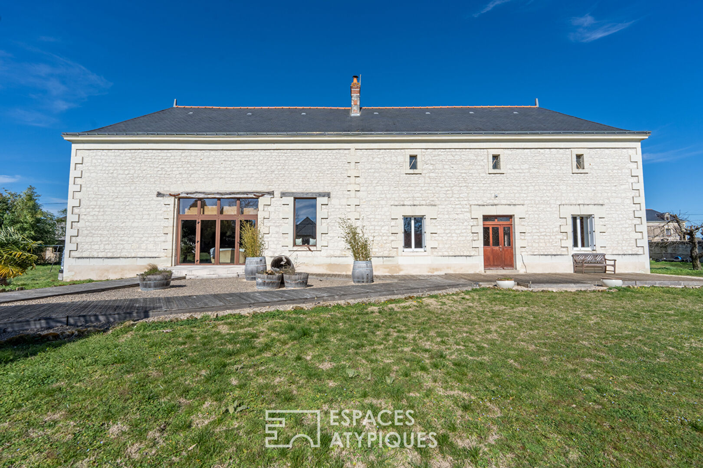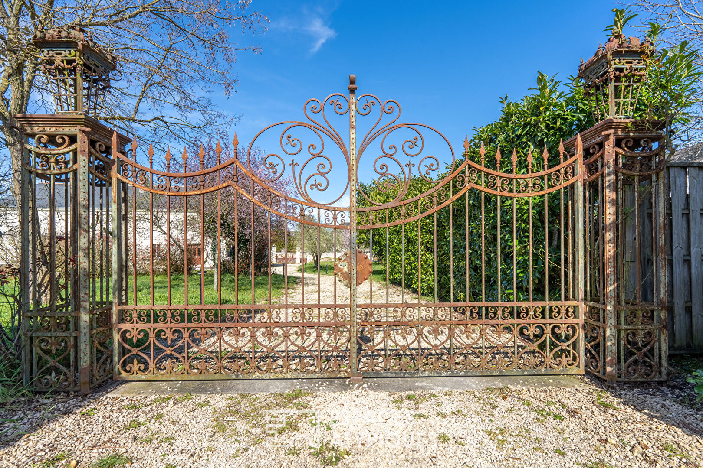
Old renovated barn near Chinon
Located in the village of Anché, less than 10 minutes from Chinon, a charming medieval town, this tastefully renovated former barn offers 230 m2 of living space on a plot of 3500 m2, mostly enclosed by tuffeau stone walls.
The majestic wrought iron gate, a unique piece initially intended for a castle, reveals the house with multiple possibilities, as a family home, a guesthouse project, or holiday rentals, thanks to the available built area and the additional access through the north gate.
The main entrance leads to the kitchen, a 28 m² fully equipped living space in a countryside style that perfectly matches the spirit of the house. The master suite with its original bathroom, featuring a sunken bathtub, invites relaxation. The kitchen leads to a large transversal office providing access to a laundry room and the second ground floor bedroom, also with its private bathroom and an additional room used as a dressing area.
The centerpiece of the house, the 76m² living room, flooded with light, leaves no one indifferent. A blend of tuffeau stone, wood, metal, and travertine, where custom-made features and originality are trademarks. The cathedral roof with its 9.80 m ridge height allowed the creation of a large wooden mezzanine that could easily accommodate two to three additional bedrooms and a bathroom. A small remnant of the building’s history, part of an old cider press, has even been preserved.
Although the house is equipped with an Air/Air heat pump system, the lined chimney flue could easily accommodate a wood stove or even a double-sided insert communicating with the kitchen, allowing one to enjoy the warmth of the flames.
Finally, adjoining the house, a large cellar with an attic could be converted into an annex housing of about 70m², not to mention the immense 80m² attic space, whose height would allow the creation of a superb duplex accessible from the outside. A workshop and a garage, accessible via a large carport capable of accommodating three cars, complete the ensemble.
The tree-lined garden with a pergola promises beautiful summer evenings!
The property is located 50 minutes from Tours and 40 minutes from Saumur. All amenities are available in Chinon, and it’s approximately 2 hours and 30 minutes from Paris (TGV+car).
ENERGY CLASS: B / CLIMATE CLASS: A
Estimated average annual energy expenses for standard use, based on 2021 energy prices: between €1620 and €2240 per year.
Additional information
- 6 rooms
- 3 bedrooms
- 1 bathroom
- 1 bathroom
- 1 floor in the building
- Outdoor space : 3504 SQM
- Property tax : 921 €
Energy Performance Certificate
- A
- 103kWh/m².year3*kg CO2/m².yearB
- C
- D
- E
- F
- G
- 3kg CO2/m².yearA
- B
- C
- D
- E
- F
- G
Estimated average amount of annual energy expenditure for standard use, established from energy prices for the year 2021 : between 1620 € and 2240 €
Agency fees
-
The fees include VAT and are payable by the vendor
Mediator
Médiation Franchise-Consommateurs
29 Boulevard de Courcelles 75008 Paris
Information on the risks to which this property is exposed is available on the Geohazards website : www.georisques.gouv.fr
