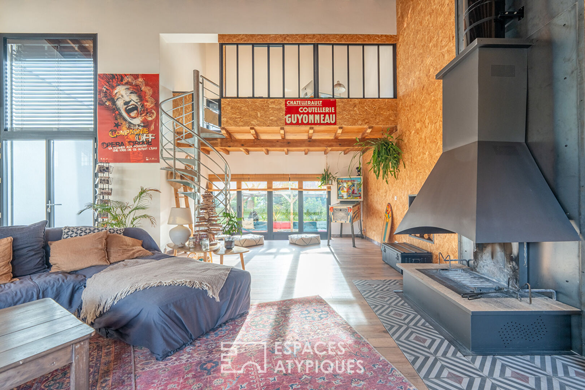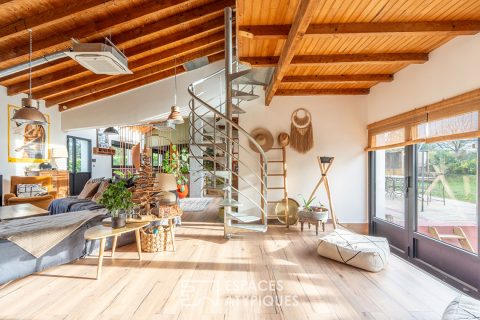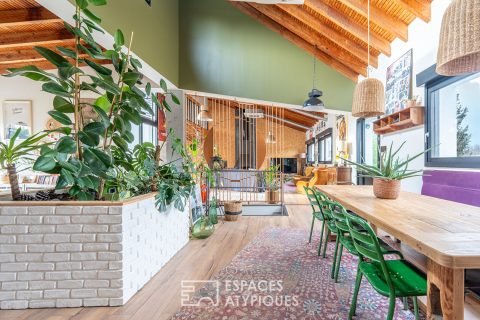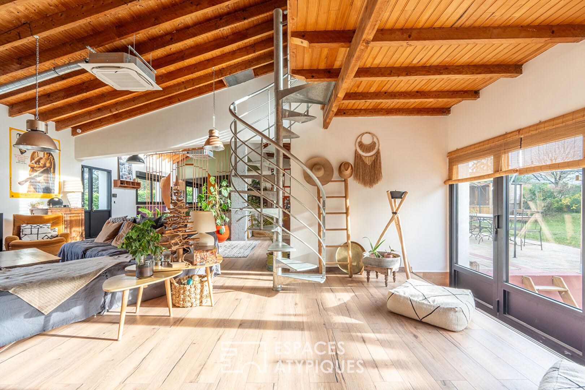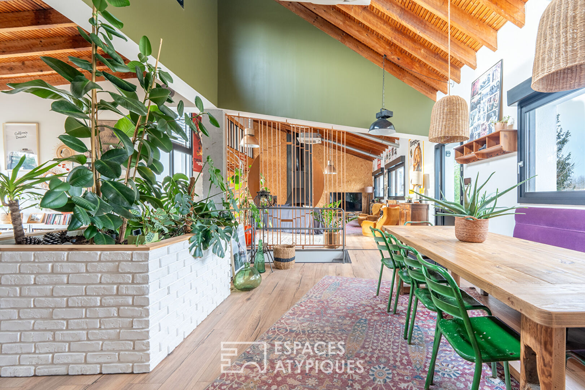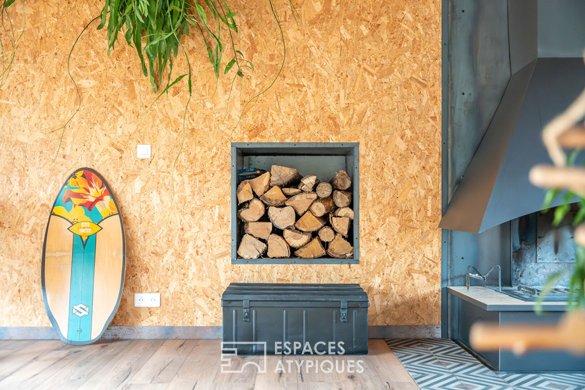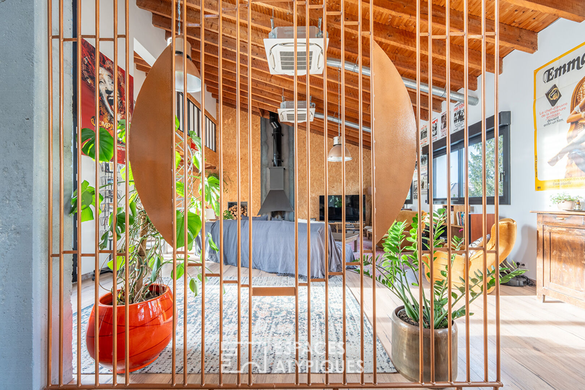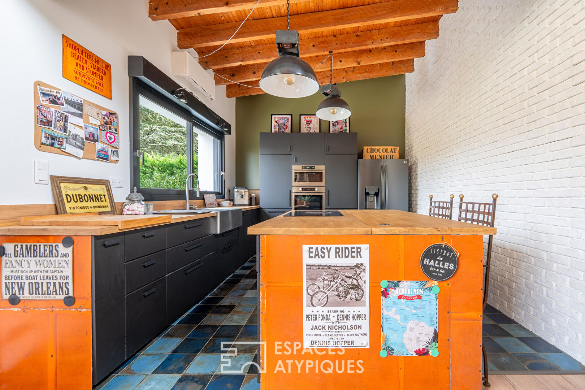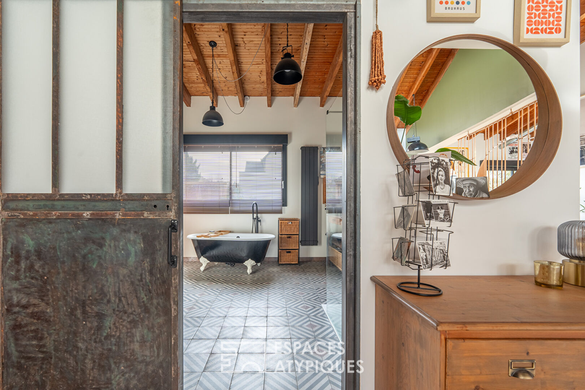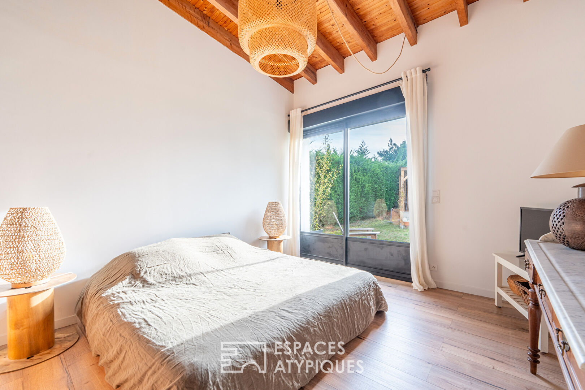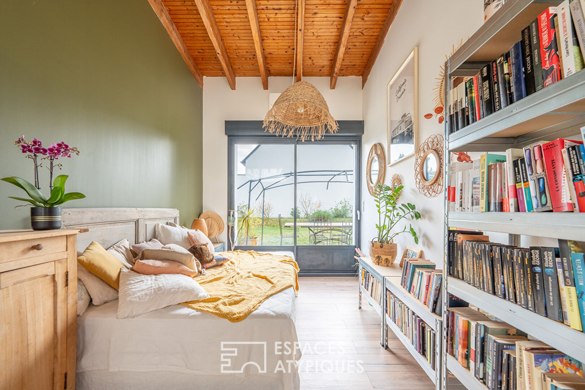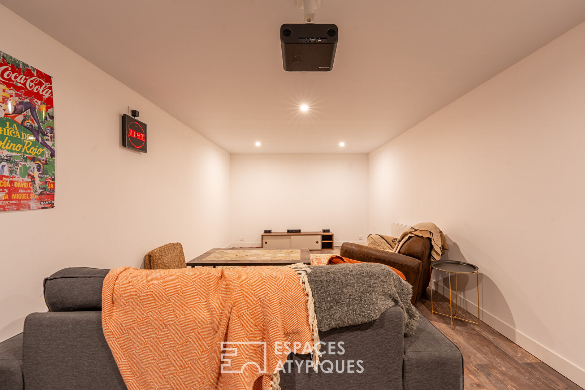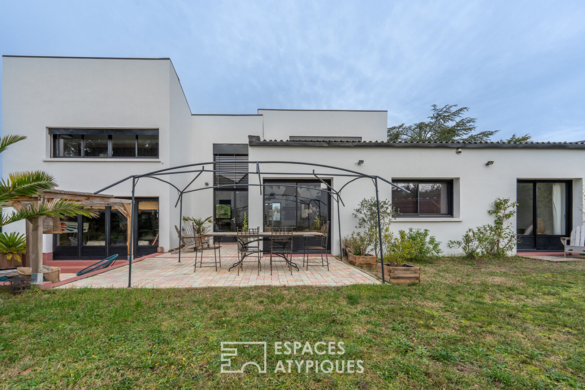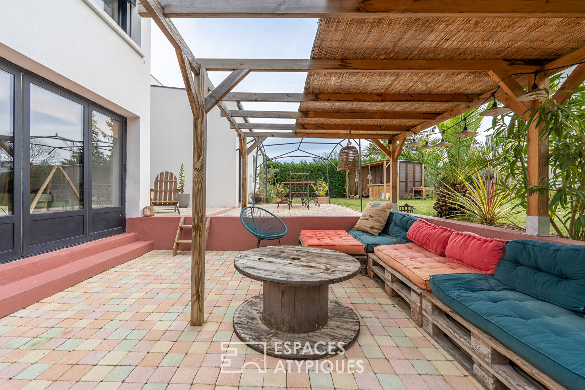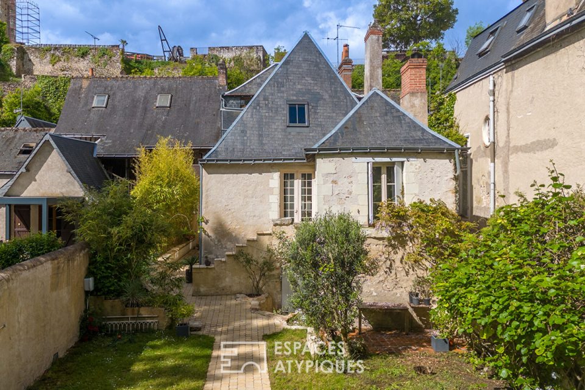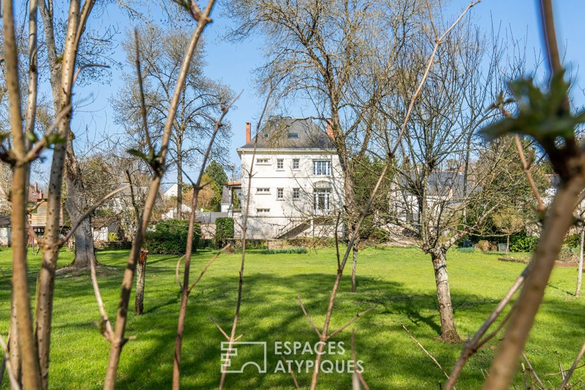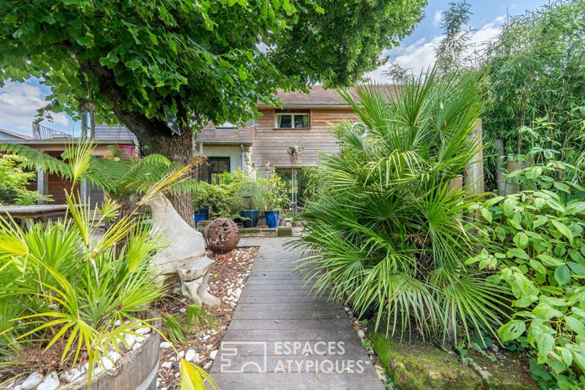
The architect’s house with an industrial and modernist spirit
This surprising architect-designed house of 218m2, benefits from a complete renovation, a few steps from the town center of Monts on a plot of more than 1800m2.
A clever mix of raw materials, organic architecture, enhanced by a warm renovation, with copper tones, enhanced with raw concrete and pop-tinted tiles. The tone is set.
From the entrance, the main living room is revealed by being divided into several distinct open spaces, covering more than 100m2 and a remarkable ceiling height. The crossing living room is equipped with a remarkable Canadian hearth fireplace. Large bay windows with butterfly opening, in order to open completely in fine weather for inside-outside living, open onto a beautiful sunken terrace, ideally facing south. An elegant mezzanine and its artist’s studio-inspired glass roof create an ideal office for teleworking, or a spare bedroom for entertaining. On the kitchen side, always open onto this rare living space, the modernity of the materials completes everything, offering a large central island and quality equipment. A bright bedroom, on one level, follows the renovation trend, giving pride of place to the raw concrete of the structure, while retaining the warm side of this comfortable sleeping area, with direct access to the garden through a large bay window. Full of functionality and style, the independent bathroom, with free-standing bathtub and walk-in shower, looks great. A final space, more cozy and inviting for moments of reading or rest, could constitute a second bedroom on one level. In its center, a staircase cleverly integrated into the decor – technical steel barrier railing and planted tray, leads to the basement of this architect’s house from the 70s, completely redesigned, to offer a second comfortable bedroom with its bathroom. modern water, as well as a pleasant private projection room, for moments with family or friends.
Direct access to the large garage in the basement complements a double exterior carport, combined with a wine cellar area, as well as a practical and functional laundry room.
The landscaped garden is the ideal place to enjoy sunny days, with on one side a level above-ground swimming pool with an elegant terrace, and on the other a charming wooden shed, rum cabin style, for more relaxing moments. festive, and its sunken terrace, comfortably designed to accommodate large tailor-made seats.
Just 25 minutes from the city center of Tours, and 30 minutes from the TGV station, this property with an industrial modernist spirit offers rare services in the sector, after a successful complete renovation combined with services that will delight its future owners.
ENERGY CLASS: C – CLIMATE CLASS: A
Estimated average amount of annual energy expenditure for standard use, established based on energy prices for the year 2021: between 1620 euros and 2260 euros per year.
Additional information
- 6 rooms
- 2 bedrooms
- 2 bathrooms
- Outdoor space : 1828 SQM
- Property tax : 1 293 €
Energy Performance Certificate
- A
- B
- 133kWh/m².an4*kg CO2/m².anC
- D
- E
- F
- G
- 4kg CO2/m².anA
- B
- C
- D
- E
- F
- G
Estimated average amount of annual energy expenditure for standard use, established from energy prices for the year 2021 : between 1620 € and 2260 €
Agency fees
-
The fees include VAT and are payable by the vendor
Mediator
Médiation Franchise-Consommateurs
29 Boulevard de Courcelles 75008 Paris
Information on the risks to which this property is exposed is available on the Geohazards website : www.georisques.gouv.fr
