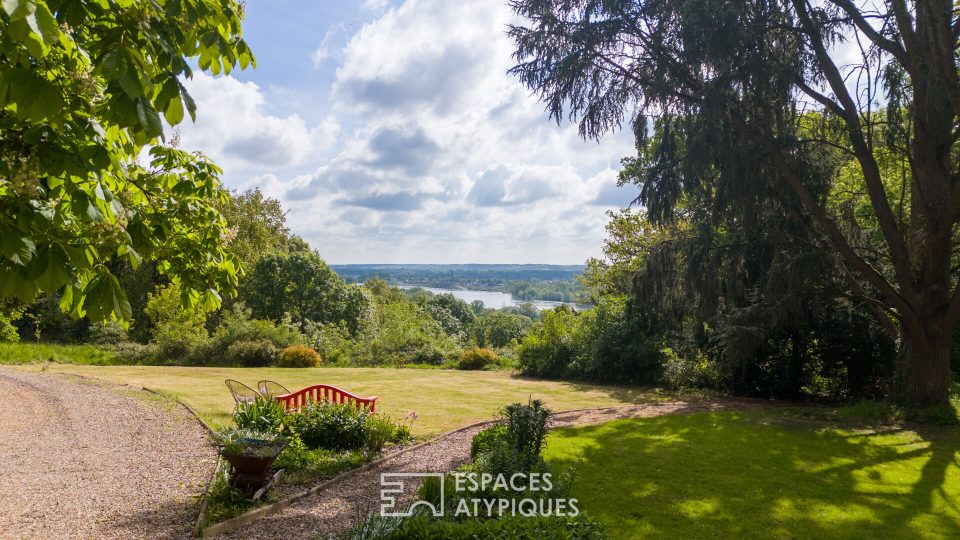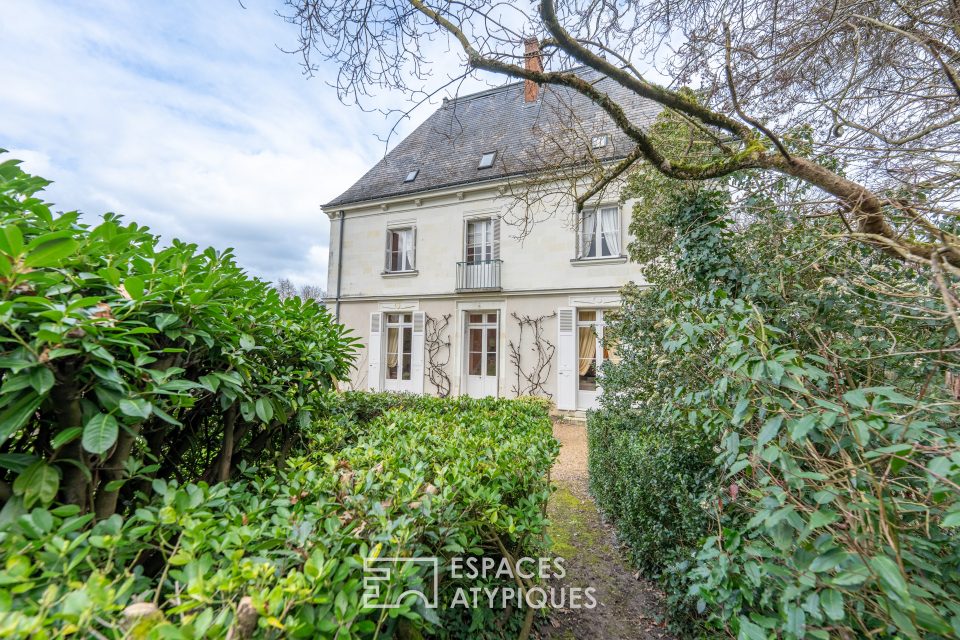
Charming Anglo-Norman style residence
Charming Anglo-Norman style residence
Built between 1850 and 1855, this sumptuous Anglo-Norman residence of 578 m² combines historical charm with refined features. Nestled in the heart of a landscaped park of over 7,000 m², it offers an exceptional living environment on the banks of the Cher River.
Its seaside-inspired architecture, with brick and stone facades, multi-pitched roofs, intricately carved wooden balconies, and tall chimneys, gives it a unique allure.
Carefully maintained over time, it has retained all its former elegance while benefiting from high-quality modern amenities.
From the entrance, the charm is immediate, leading to a study separated by a custom-made glass-paneled wood partition.
An interior balcony and a few steps lead to a spacious living and dining room, enhanced by a majestic fireplace. It adjoins a light-filled veranda that offers breathtaking panoramic views of the park and river.
A stylish, well-appointed, and fully equipped kitchen completes this space.
Upstairs, a magnificent master suite captivates with its abundant natural light, custom-fitted dressing rooms, and contemporary bathroom. Four additional elegant bedrooms, each with a private bathroom and its own conveniences, create distinct atmospheres: one, on a half-level nestled in a turret; another, accessible through a discreet passage; while some cultivate a more intimate and cozy ambiance, always refined and in perfect harmony with the residence.
A second reception room, fully glazed and adorned with a sculpted wooden fireplace, serves as a versatile space suited for various projects.
A functional laundry room and an attic complete the ensemble. An external walkway provides direct access to the office, located above the fully equipped 75 m² double garage.
An independent caretaker’s house of approximately 130 m², maintaining the Anglo-Norman style, includes a kitchen, a living room, three bedrooms, and a bathroom.
The outdoor spaces, befitting this exceptional property, reveal a beautifully landscaped park where rare species and carefully designed flower beds blend harmoniously. A classified 54 m² greenhouse, a legacy from the neighboring château, reflects the estate’s horticultural history.
A swimming pool, a workshop, and three horse stalls in need of restoration further enhance this timeless property.
Ideally located in the heart of the Loire Valley castles, just 2 km from the highway, 30 minutes from Tours, and 10 minutes from Chenonceaux, the town of Bléré offers all necessary amenities, shops, and schools.
This exceptional residence, combining elegance and authenticity, promises a rare quality of life in a preserved and enchanting setting.
ENERGY CLASS: C / CLIMATE CLASS: C
Estimated annual energy expenditure for standard use: between EUR4,980 and EUR6,860, indexed as of 01/01/2021
Additional information
- 15 rooms
- 8 bedrooms
- 6 shower rooms
- Outdoor space : 7000 SQM
- Property tax : 4 300 €
Energy Performance Certificate
- A
- B
- 131kWh/m².an21*kg CO2/m².anC
- D
- E
- F
- G
- A
- B
- 21kg CO2/m².anC
- D
- E
- F
- G
Estimated average amount of annual energy expenditure for standard use, established from energy prices for the year 2021 : between 4980 € and 6860 €
Agency fees
-
The fees include VAT and are payable by the vendor
Mediator
Médiation Franchise-Consommateurs
29 Boulevard de Courcelles 75008 Paris
Information on the risks to which this property is exposed is available on the Geohazards website : www.georisques.gouv.fr























