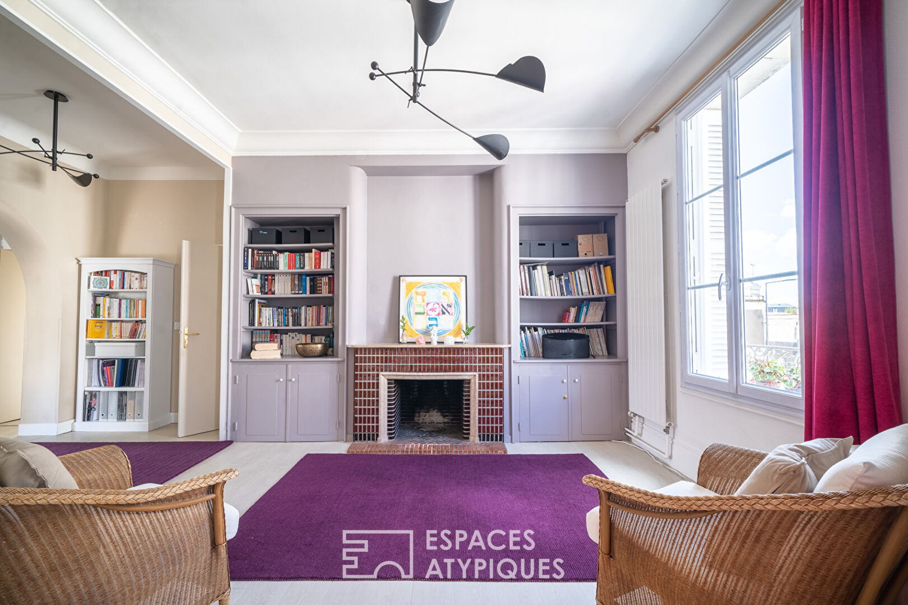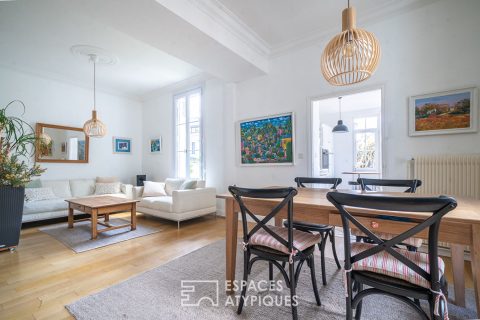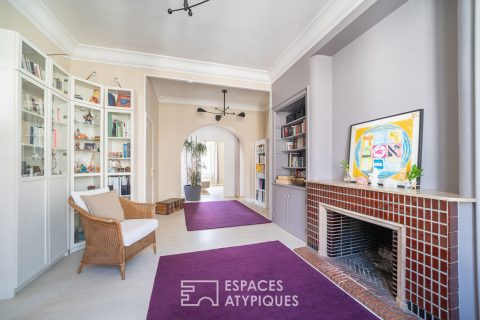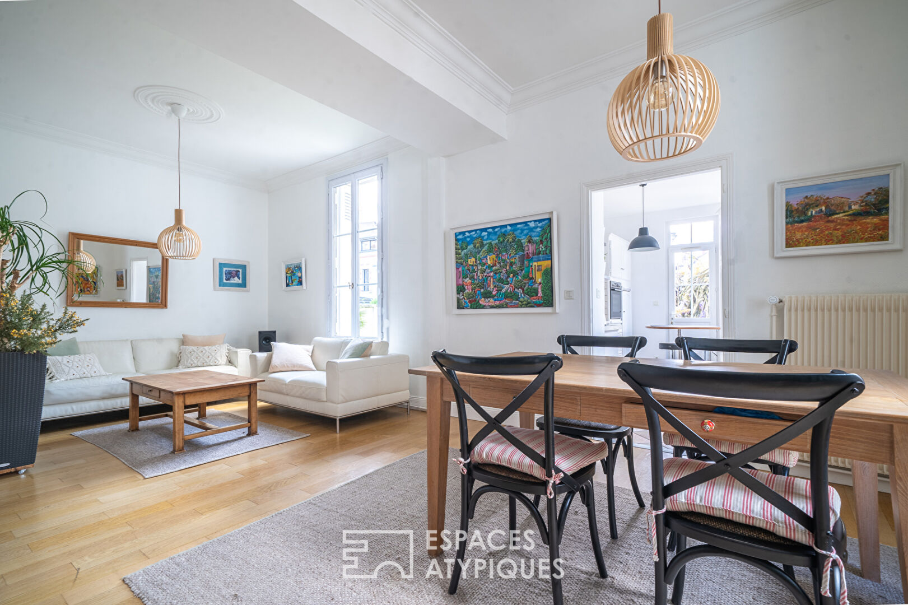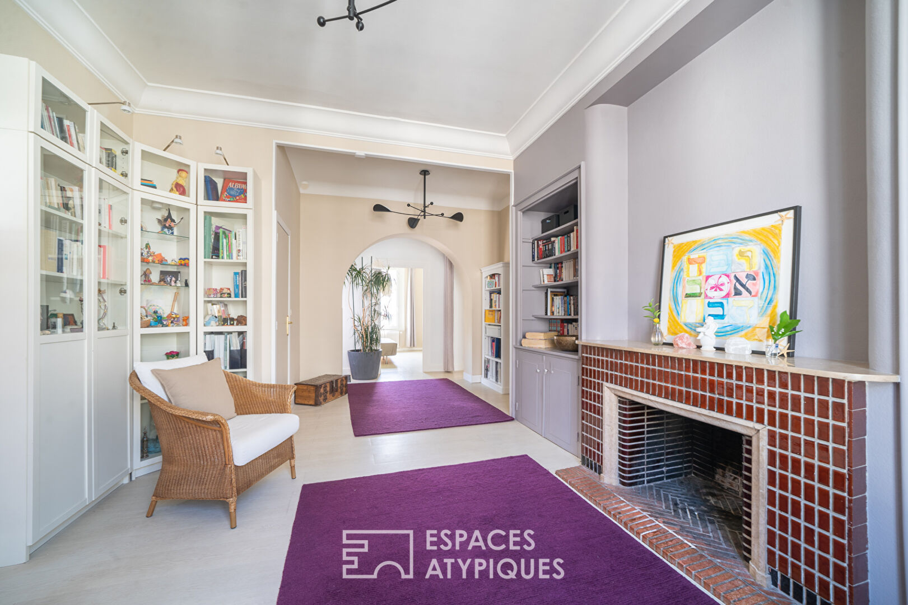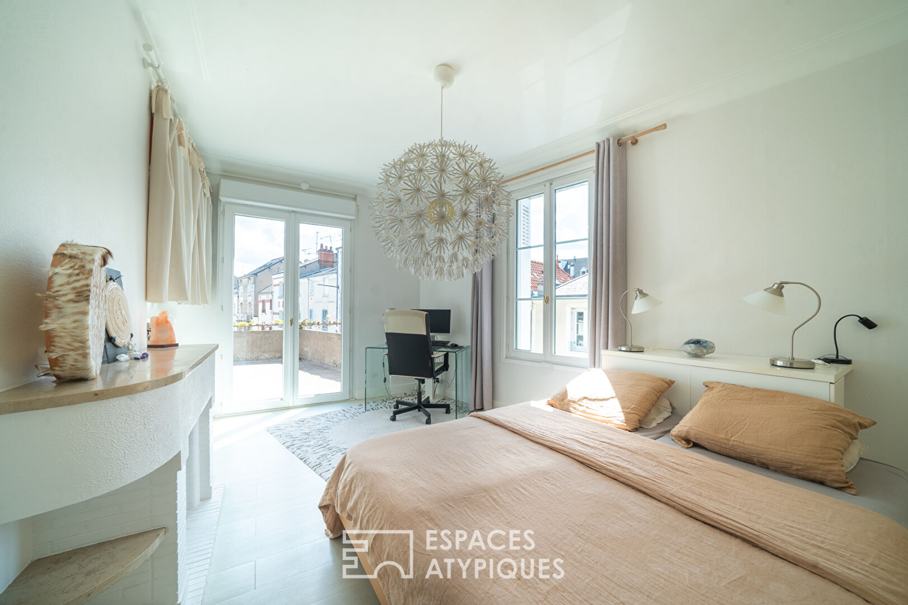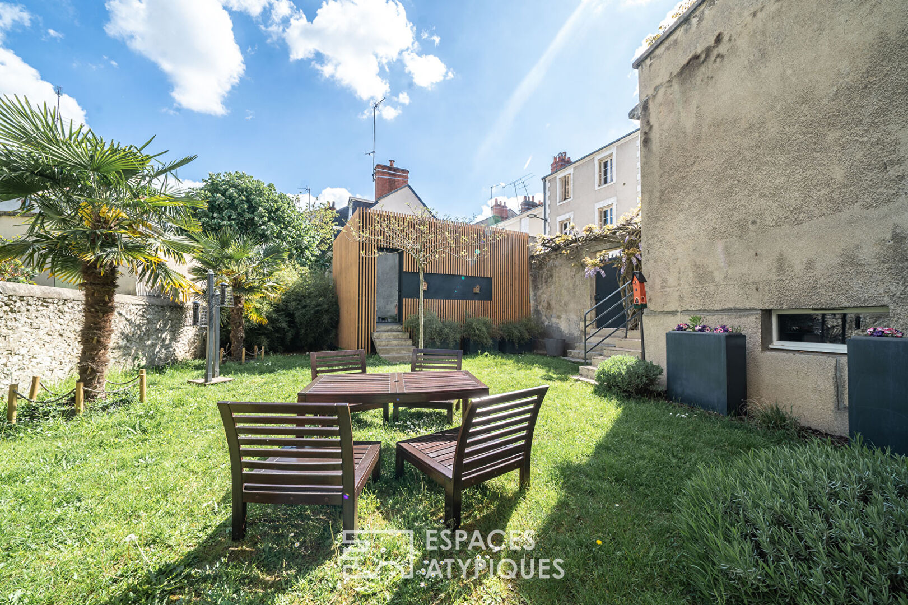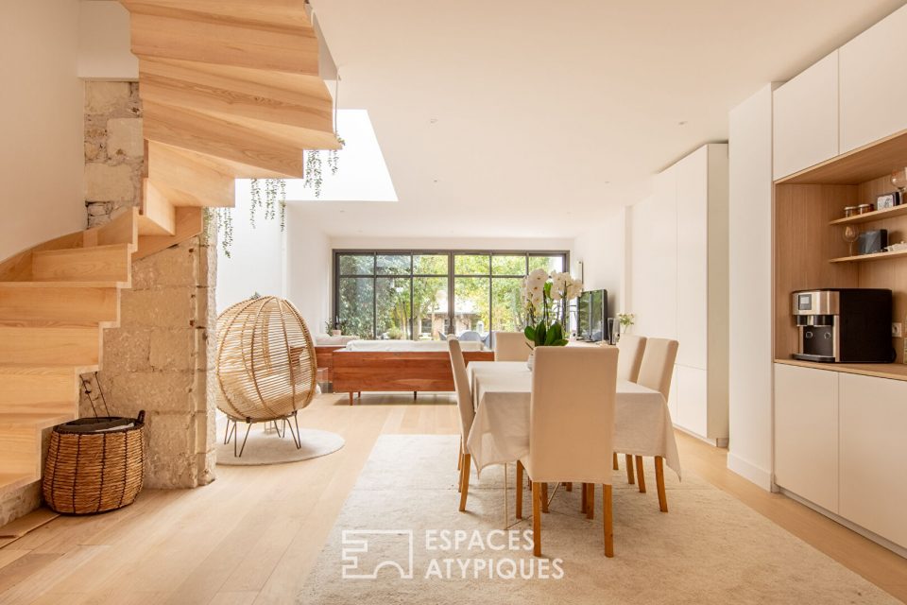
Family home in Les Prébendes with garage and garden
Ideally located in the Prébendes district, only 200 meters from its famous public garden, this 295 m² family home takes up the codes of the Touraine private mansion, magnifying them by its extended position on a street corner.
Characteristic of the bourgeois houses in this popular neighborhood, the house offers a mix of beautiful parquet floors, decorative fireplaces, moldings, and high ceilings on each level.
The first part of the building, independent with its own entrance on the street, is currently intended for professional use, composed of 4 elegant offices with a water point, easily convertible into a bedroom and master suite on the same level.
The first floor is distinguished by a bright living-dining room and its independent fitted kitchen opening onto the garden. A few steps lead down to a second renovated living room with large windows taking full advantage of the exposure and the direct view on the garden, as well as an independent bedroom.
Two healthy and renovated cellars complete the basement of the imposing building.
On the second floor, a beautiful wooden staircase leads to a generous and elegant landing, adorned with a remarkable ornamental fireplace, revealing a first master suite with a custom-made dressing room and its access to a terrace set with an interlaced wisteria. Two other bedrooms with large surface areas share a full bathroom with bathtub and shower.
The last level offers two beautiful bedrooms with a glimpse of the original beams of the house, as well as a bathroom.
This house benefits from a private garden of 150 m², remarkable in the sector, with its direct entrance from the street, or on the house. Ideal to enjoy the beautiful days, in the peace and quiet, surrounding an automated garage, cleverly lined with larch wood and giving a contemporary touch of the most beautiful effect to this outdoor space of quality.
This resolutely family property, with its potential for 10 bedrooms in total, benefits from the proximity of all shops, schools, colleges and transport in the immediate vicinity.
ENERGY CLASS: C / CLIMATE CLASS: C.
Estimated average annual energy expenses for standard use, based on energy prices in 2021: Between 2400€ and 3290€.
Additional information
- 14 rooms
- 6 bedrooms
- 2 bathrooms
- 2 floors in the building
- Outdoor space : 331 SQM
- Property tax : 3 607 €
Energy Performance Certificate
- A
- B
- 137kWh/m².an29*kg CO2/m².anC
- D
- E
- F
- G
- A
- B
- 29kg CO2/m².anC
- D
- E
- F
- G
Agency fees
-
The fees include VAT and are payable by the vendor
Mediator
Médiation Franchise-Consommateurs
29 Boulevard de Courcelles 75008 Paris
Information on the risks to which this property is exposed is available on the Geohazards website : www.georisques.gouv.fr
