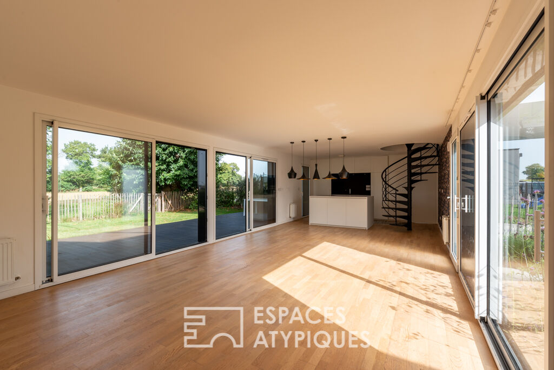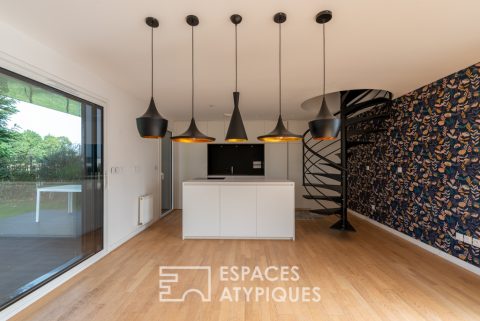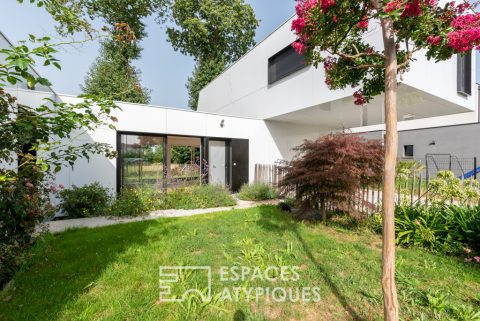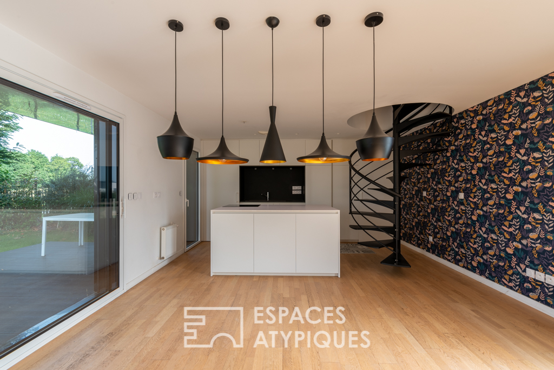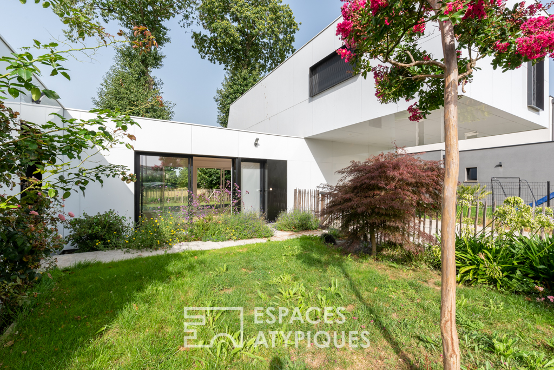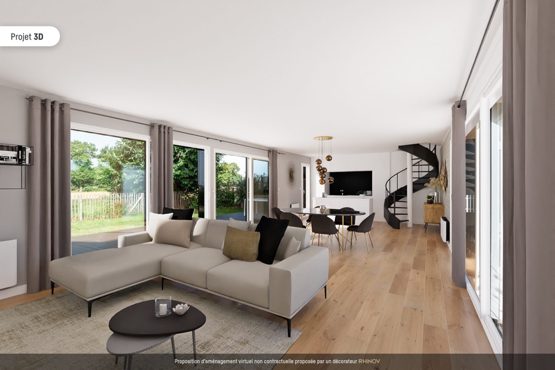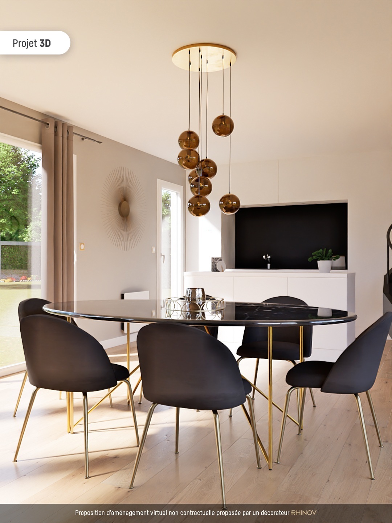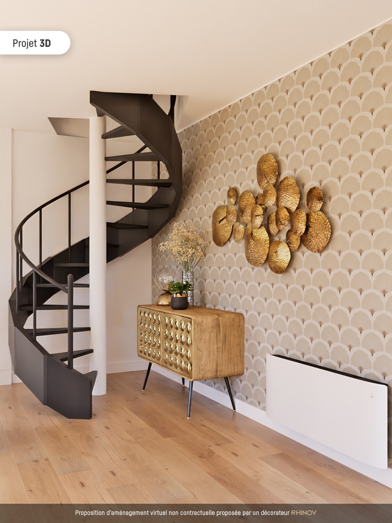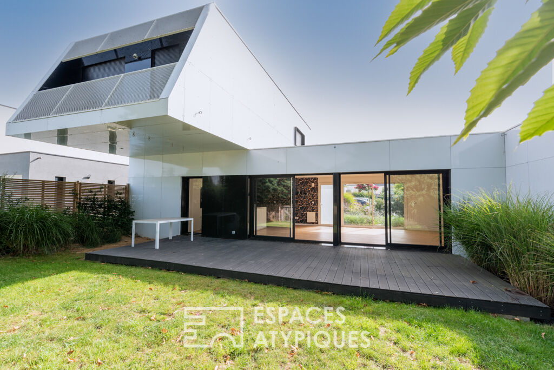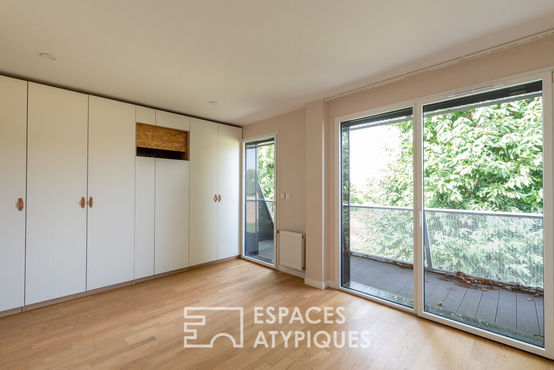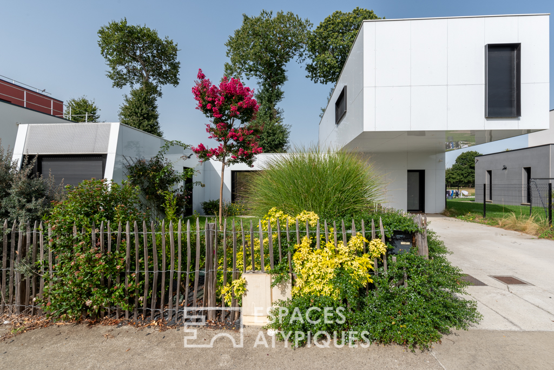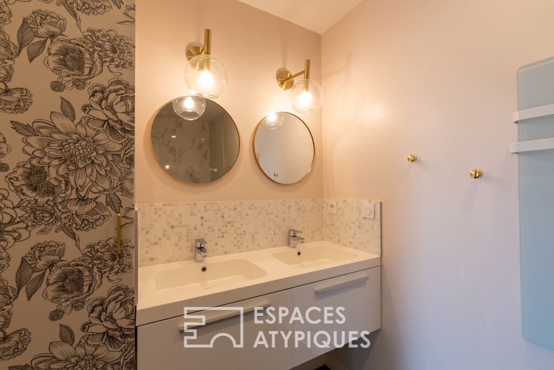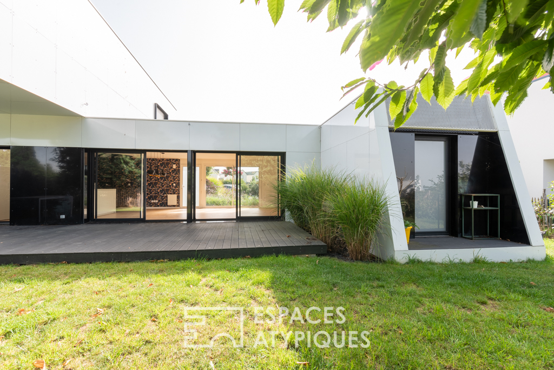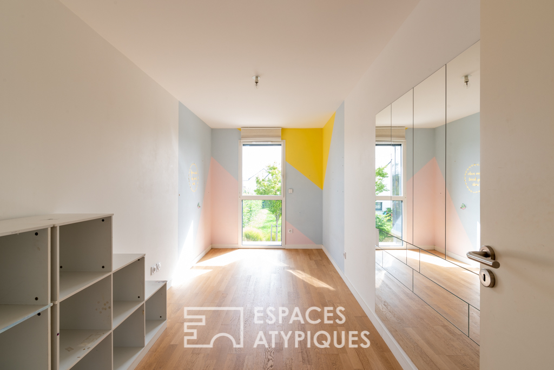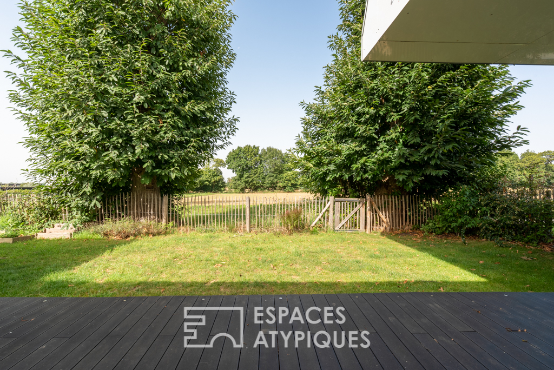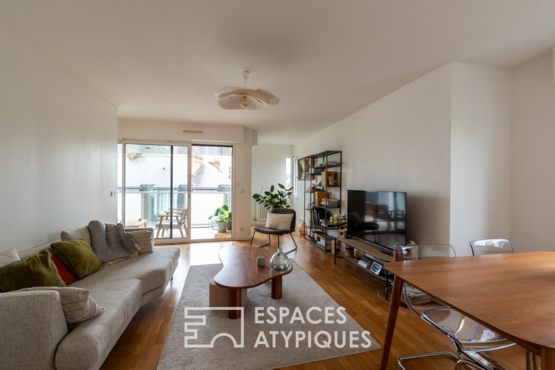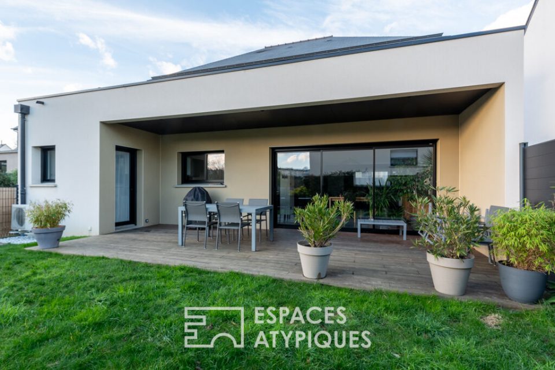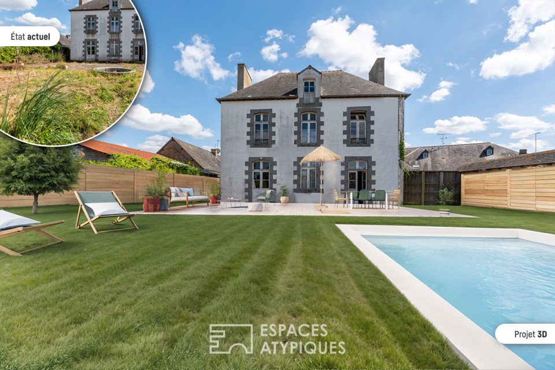
Architect designed villa
Architect designed villa
Ten minutes from the entrance to Rennes, in a quiet residential area, this daring architectural achievement has a surface area of approximately 127 m², spread over two levels. Its fluid and perfectly optimized distribution offers the most comfortable lifestyle.
Equipped with large bay windows and facing East-West, the garden level diffuses beautiful light and extends naturally onto the terrace and the garden with an unobstructed view. It opens onto a pleasant, friendly living room, made up of a living-dining room space opening onto the beautifully fitted and equipped kitchen, then a laundry room and a pantry with exterior access. These two technical rooms have been ingeniously hidden thanks to their access points integrated into the kitchen layout.
Set back, a hallway serves a bedroom with a bathroom, then a second bedroom with exterior access, allowing it to easily be transformed into an office and to receive the public.
Upstairs, a landing serves two bedrooms, including a master bedroom equipped with a dressing room and giving access to a balcony, a bathroom.
Outside, the enclosed garden and its terrace enjoy a clear view and promise pleasant moments.
The bold and original architecture of this residence makes it a unique place to live, probably the most atypical property of this fall!
Other additional and technical elements: Gas heating, condensing boiler, self-consumption solar panels, home automation, carport, garden shed.
Additional information
- 6 rooms
- 5 bedrooms
- 1 bathroom
- 1 bathroom
- 1 floor in the building
- Outdoor space : 438 SQM
- Parking : 4 parking spaces
- Property tax : 1 221 €
Energy Performance Certificate
- A
- B
- 14kg CO2/m².anC
- D
- E
- F
- G
Agency fees
-
The fees include VAT and are payable by the vendor
Mediator
Médiation Franchise-Consommateurs
29 Boulevard de Courcelles 75008 Paris
Information on the risks to which this property is exposed is available on the Geohazards website : www.georisques.gouv.fr
