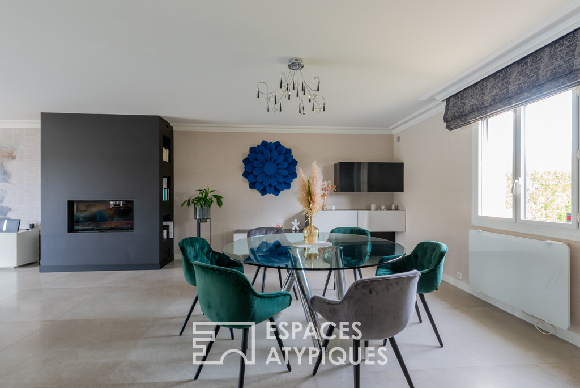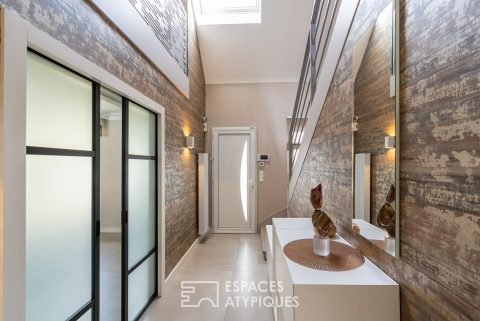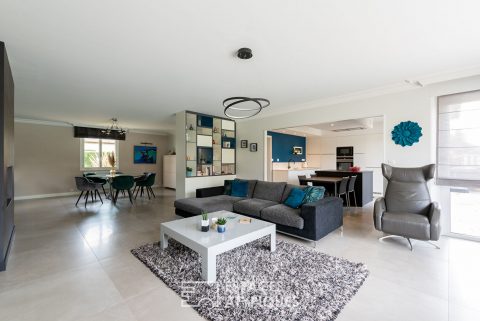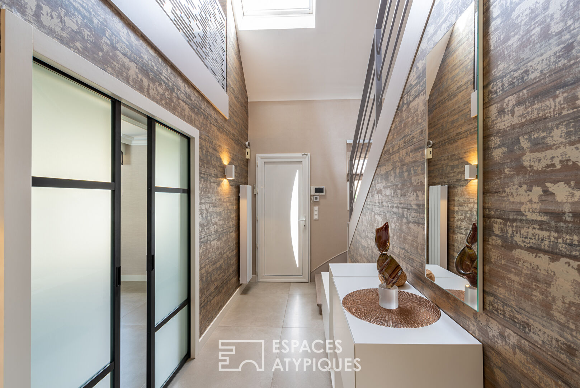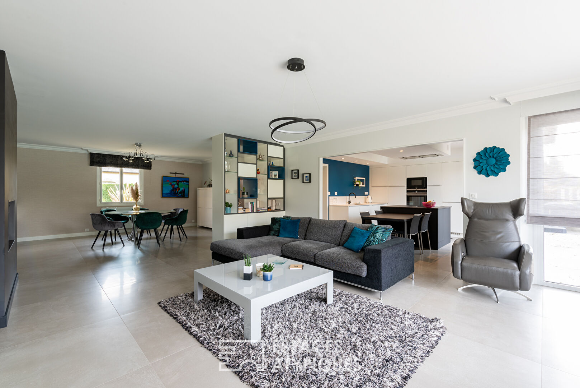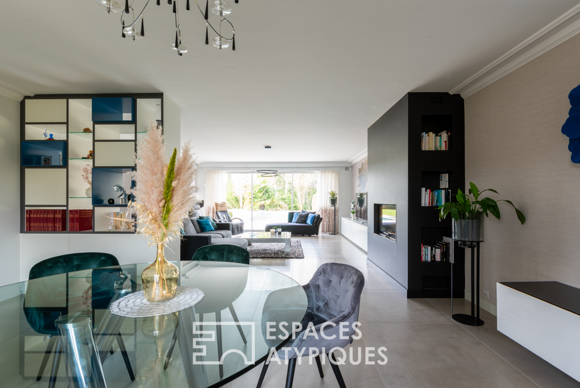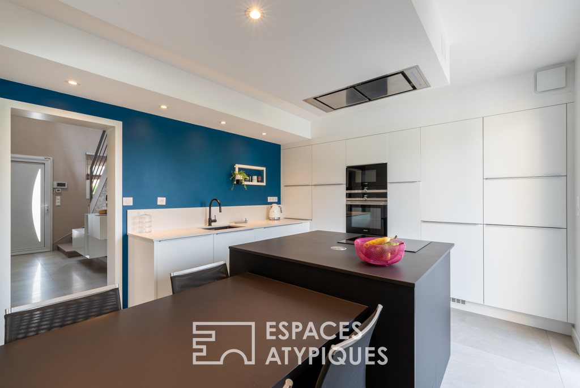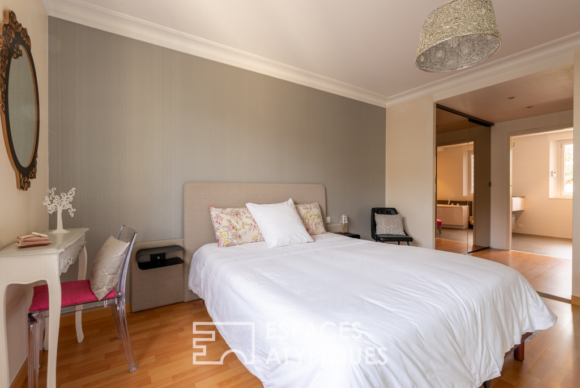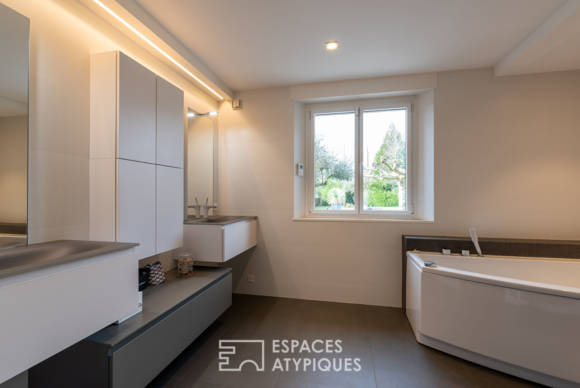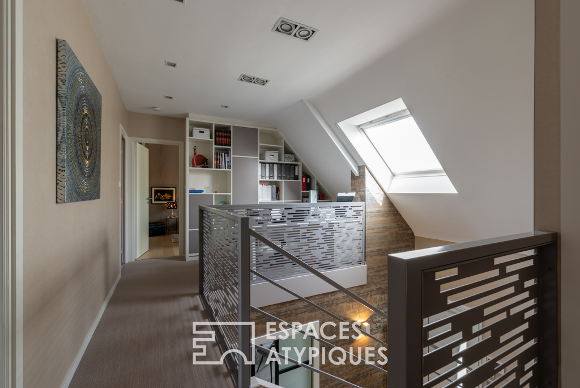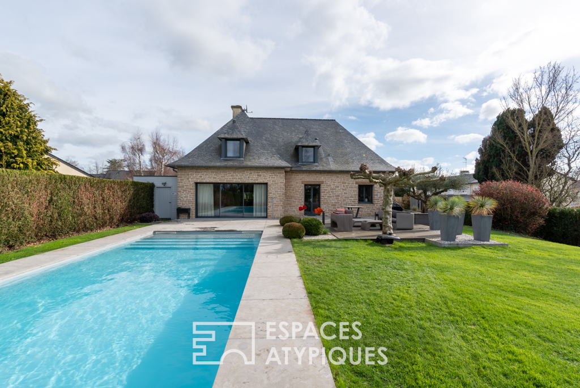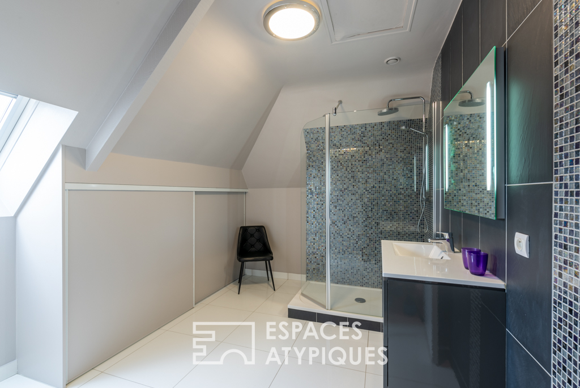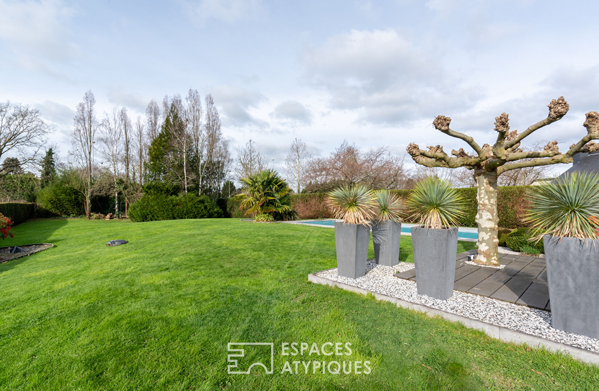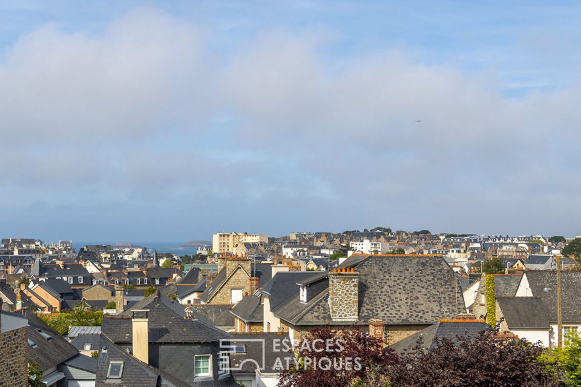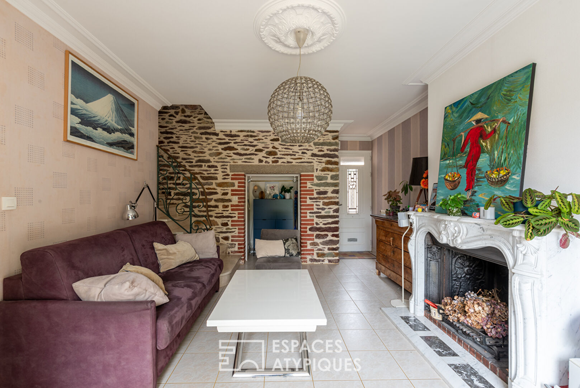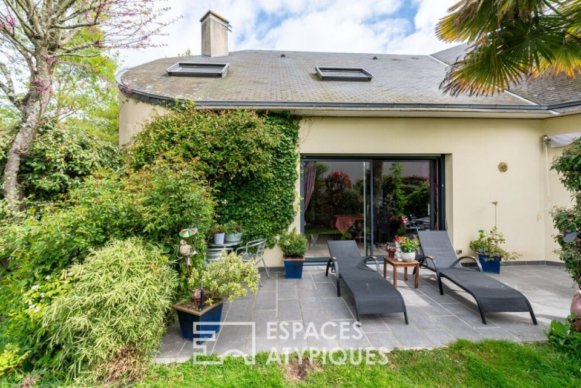
Large family house reinterpreted with swimming pool south of Rennes
Large family house reinterpreted with swimming pool south of Rennes
Five minutes from the entrance to Rennes Sud and its metro station, a few steps from the town center of Vern-sur-Seiche, this vast family house built on a beautiful plot of approximately 1870 sqm, has a surface area of approximately 200 sqm on two levels.
Built in the 1980s and reinterpreted several times with quality materials by its current owners, this house will appeal to buyers wanting great amenities.
The garden level opens onto a beautiful entrance with a cathedral ceiling, it leads to a generous living room of around 60 sqm, with a large panoramic window, enjoying the view of the swimming pool and punctuated by an insert fireplace, then a friendly, open kitchen, recently fitted and equipped with beautiful workmanship.
Set back, a hallway leads to a large master suite consisting of a bedroom with cupboard, a fitted dressing area and a bathroom with shower, thus offering the comfort of living on one level. The discovery continues upstairs where the landing presents a bright furnished office space, ideal for teleworking.
It distributes three bedrooms, two of which have storage space, a laundry room with tailor-made fittings and a bathroom with cupboard. With a surface area of approximately 120 sqm, the basement distributes a large motorized garage, a laundry area with water point and numerous storage spaces, then a large room of approximately 60 sqm, perfect for setting up a bathroom. sports or games room. Outside, the terrace, the pretty, perfectly maintained landscaped garden and its swimming pool complete the visit to this property. Other additional and technical elements:
Complete basement in lined concrete, motorized gate, underfloor heating on the ground floor, double flow vmc, Pool House with shower and toilet.
Useful information: Vern-sur-Seiche TER station 3 minutes*, La Poterie metro station and its park and ride 5 minutes*, Rennes airport 15 minutes*, schools and college 5 minutes* (* by car) .
Additional information
- 7 rooms
- 4 bedrooms
- 1 bathroom
- 1 bathroom
- 1 floor in the building
- Outdoor space : 1870 SQM
- Parking : 4 parking spaces
- Property tax : 2 700 €
Energy Performance Certificate
- A
- B
- C
- 190kWh/m².an6*kg CO2/m².anD
- E
- F
- G
- A
- 6kg CO2/m².anB
- C
- D
- E
- F
- G
Estimated average amount of annual energy expenditure for standard use, established from energy prices for the year 2021 : between 2159 € and 2921 €
Agency fees
-
The fees include VAT and are payable by the vendor
Mediator
Médiation Franchise-Consommateurs
29 Boulevard de Courcelles 75008 Paris
Information on the risks to which this property is exposed is available on the Geohazards website : www.georisques.gouv.fr
