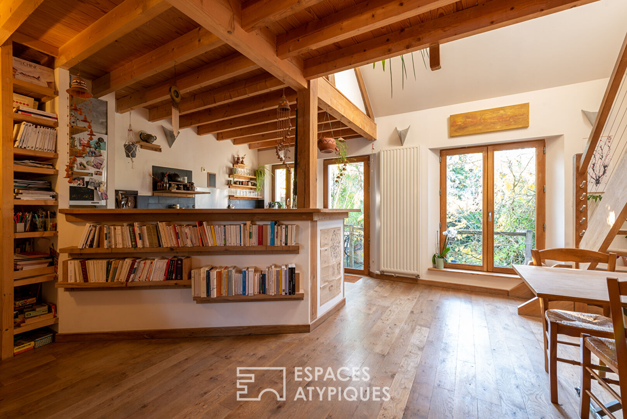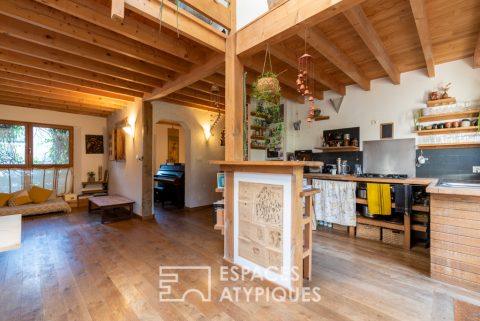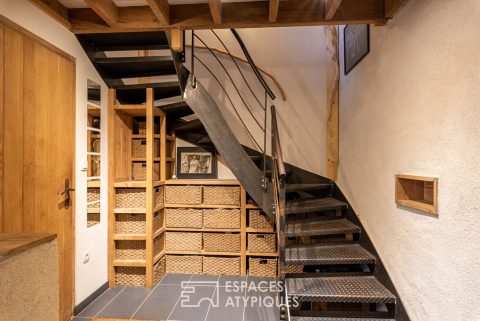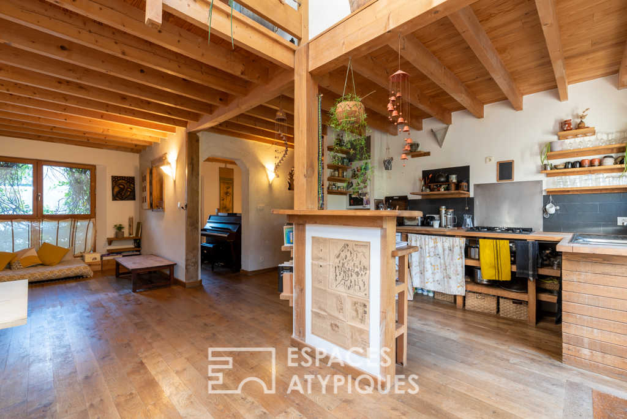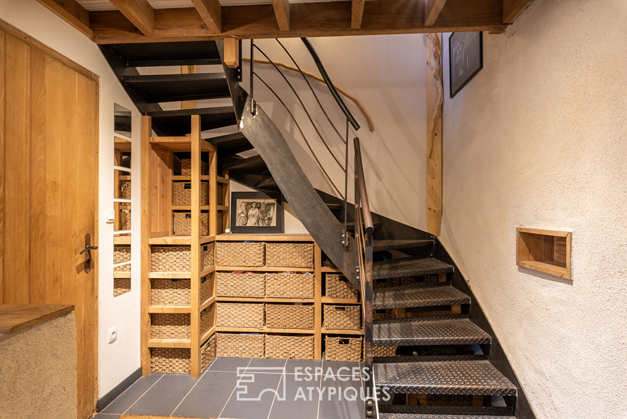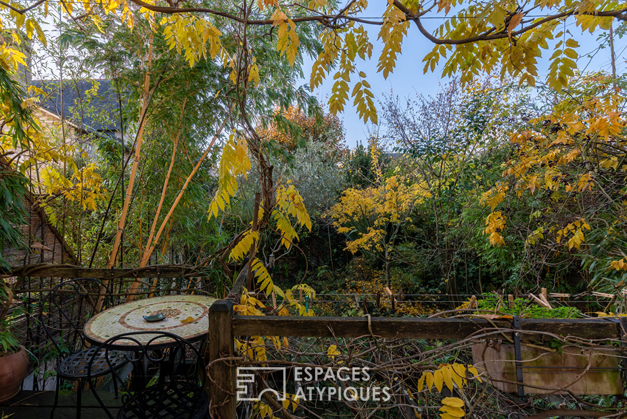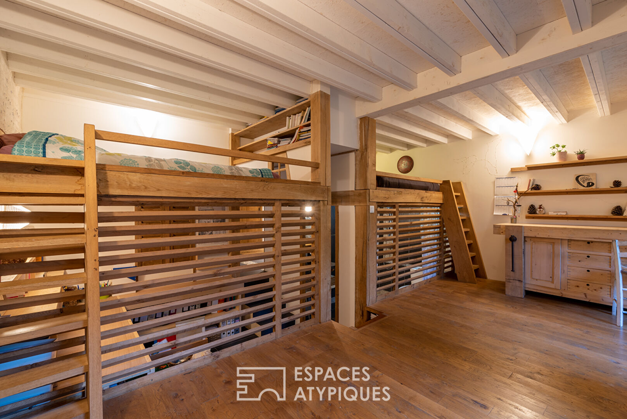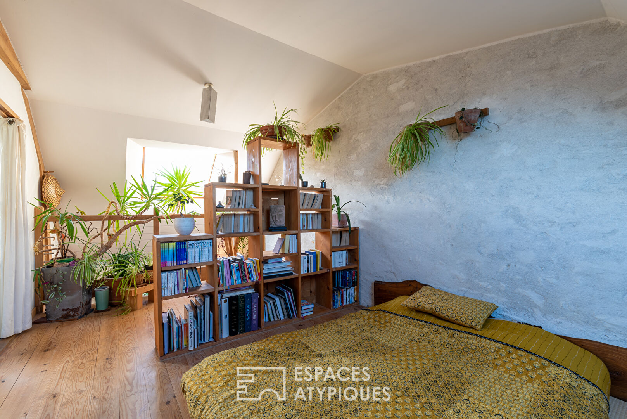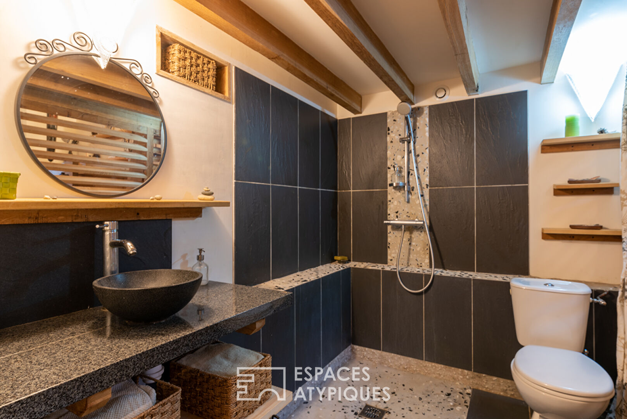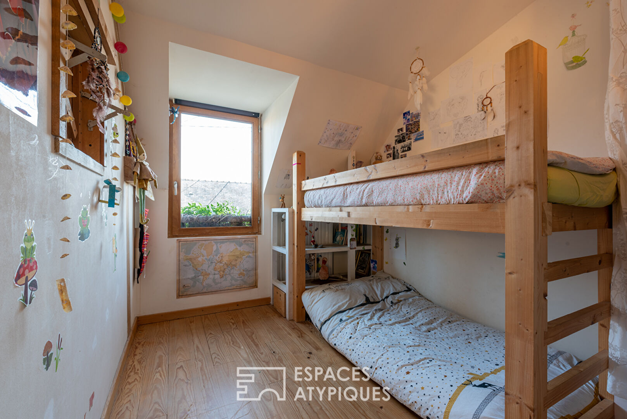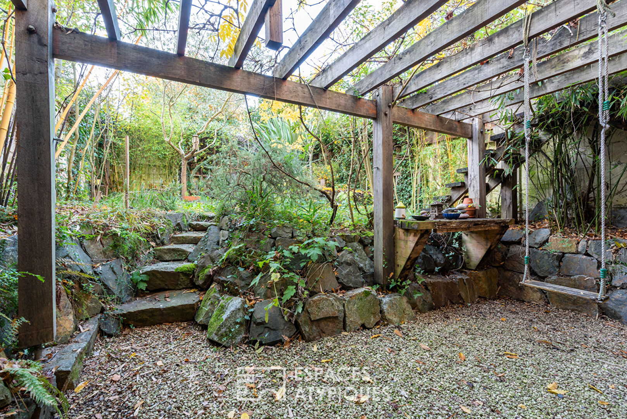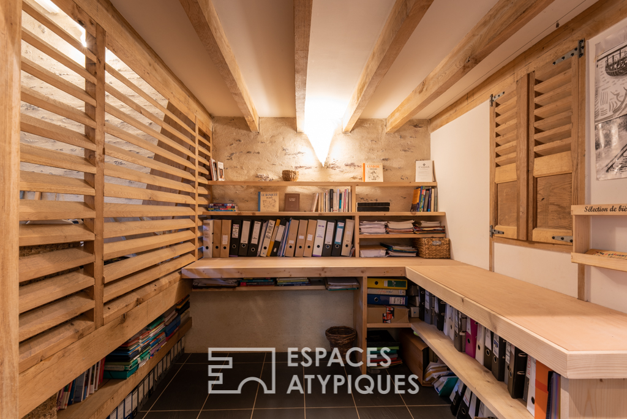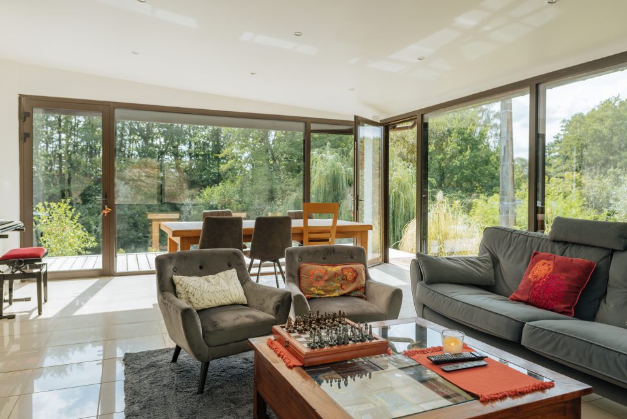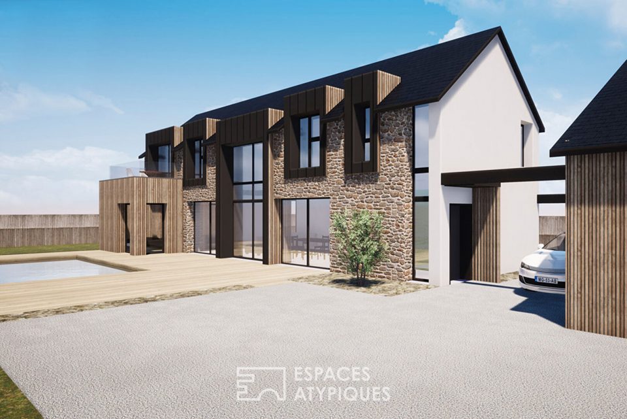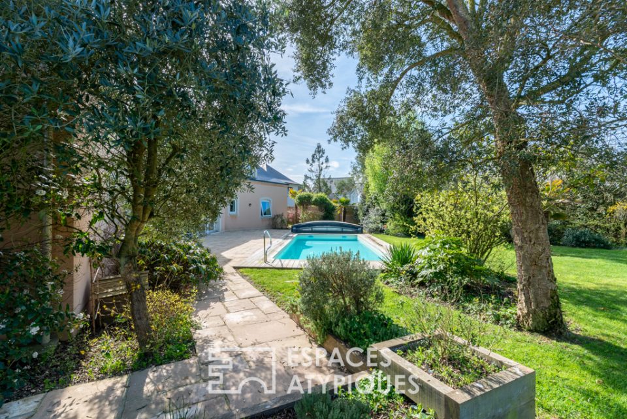
Lush Serenity in the city
Lush Serenity in the city
Who can imagine a more zen place in this popular district of Tabor? It’s a concert of vegetation, color and smell, directly inspired by the numerous travels of the current owners… It almost feels like being out of time as reality catches up with us through urban life around the house. .. shops, transport, schools, the city center 10 minutes on foot …. so many elements that combine charm, disconnection, and reality !!
The house built on 3 levels is punctuated by a ground floor with a vestibule, an office, a bathroom and a space reserved for relaxation with in particular two sleeping places on the mezzanine directly overlooking the garden. on the 1st floor: a beautiful living room with a through light (East / West), an open kitchen, and a balcony overlooking the pergola loaded with wisteria. on the 2nd floor, a bathroom, a bedroom and a mezzanine level that can accommodate a real bedroom.
Plenty of custom-made storage… well thought-out and fun architectural details…
ENERGY CLASS: C CLIMATE CLASS: C Estimated average amount of annual energy expenditure for standard use, based on energy prices from the year 2021: between EUR940 and EUR1,340
Additional information
- 5 rooms
- 3 bedrooms
- Outdoor space : 60 SQM
- Property tax : 1 200 €
- Proceeding : Non
Energy Performance Certificate
- A
- B
- 123kWh/m².an23*kg CO2/m².anC
- D
- E
- F
- G
- A
- B
- 23kg CO2/m².anC
- D
- E
- F
- G
Agency fees
-
The fees include VAT and are payable by the vendor
Mediator
Médiation Franchise-Consommateurs
29 Boulevard de Courcelles 75008 Paris
Information on the risks to which this property is exposed is available on the Geohazards website : www.georisques.gouv.fr
