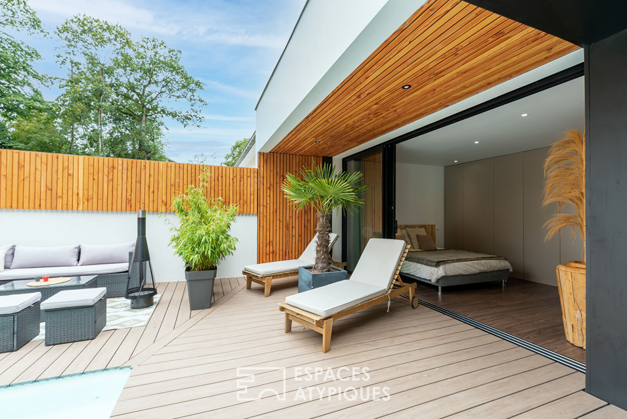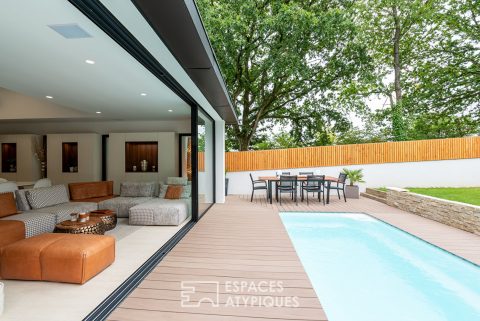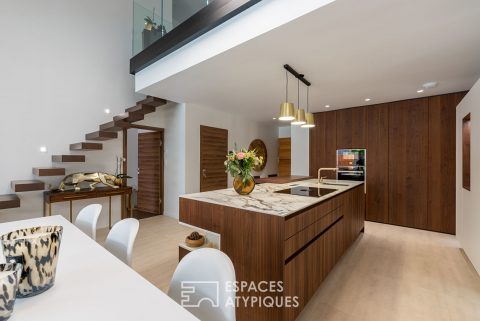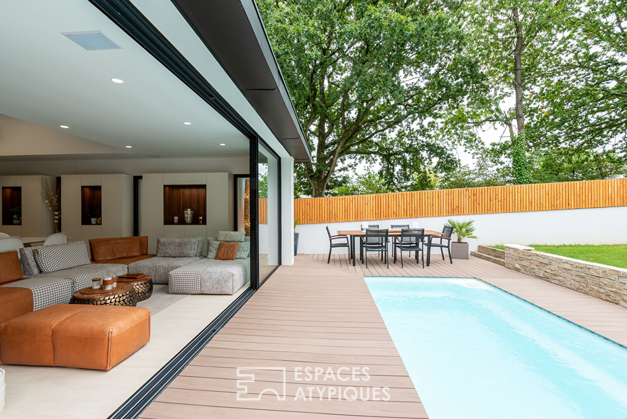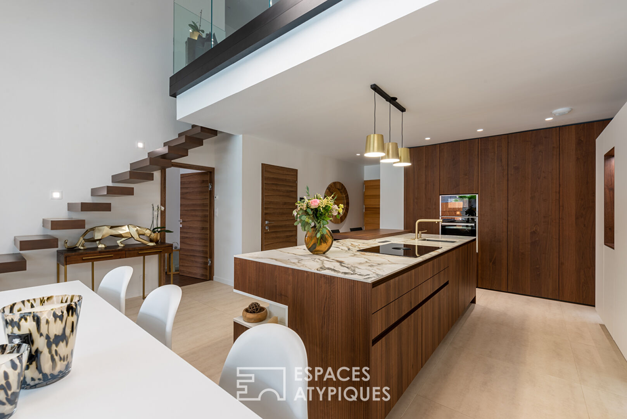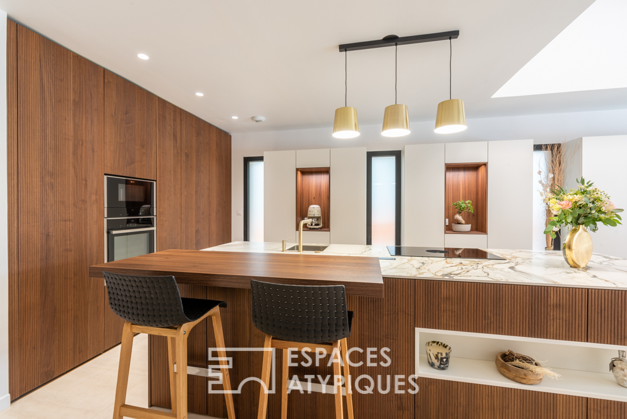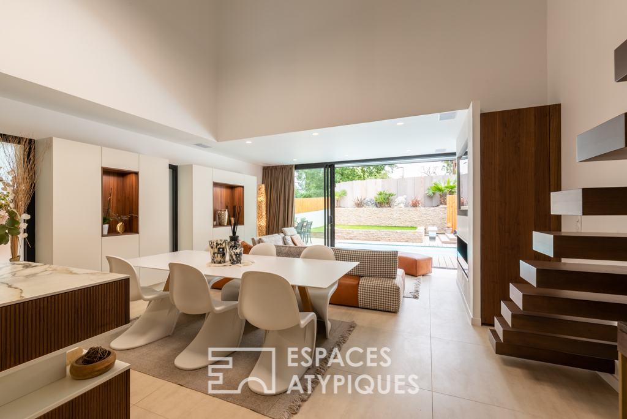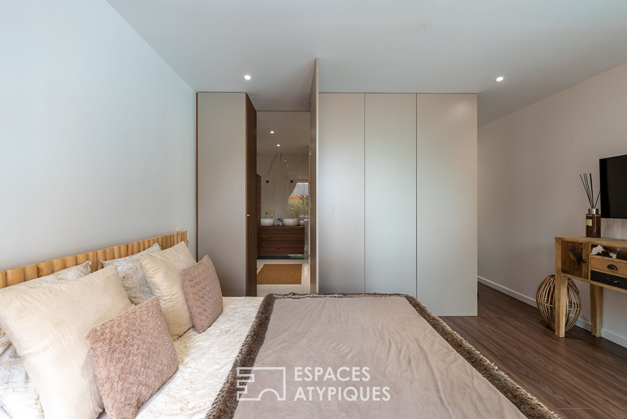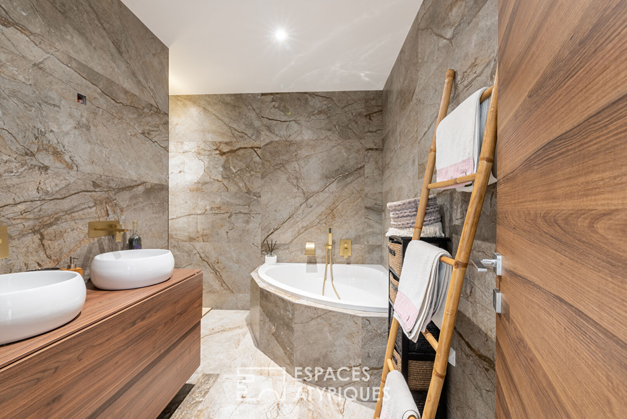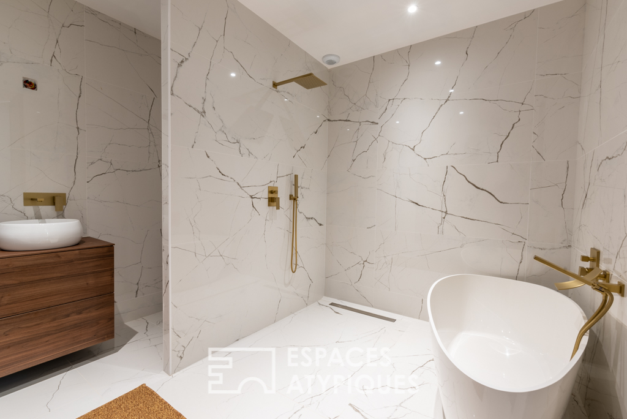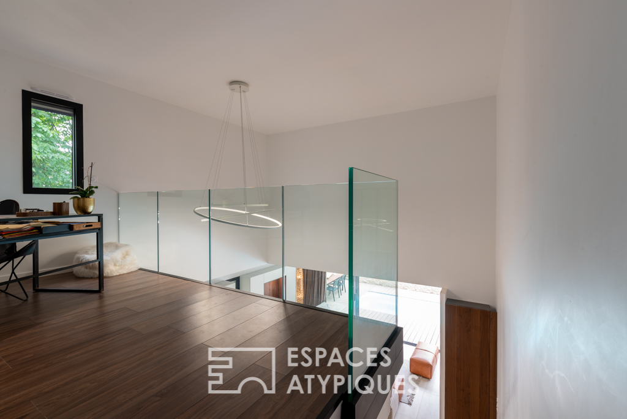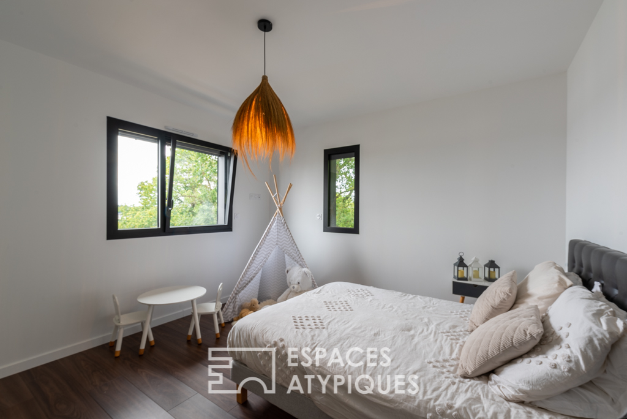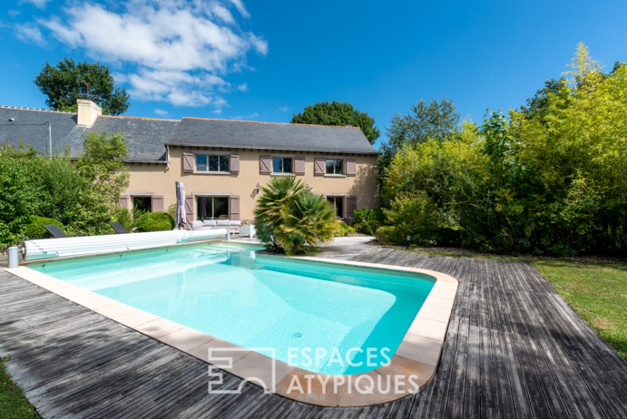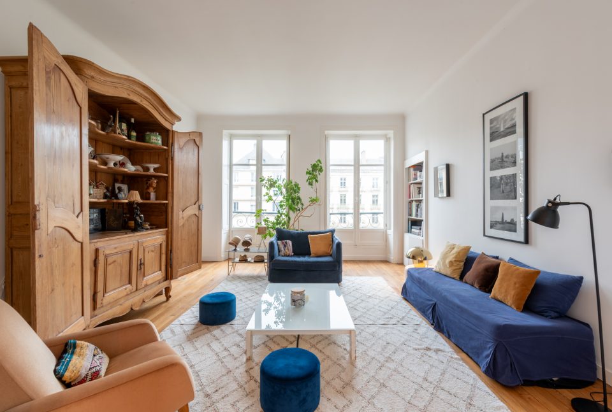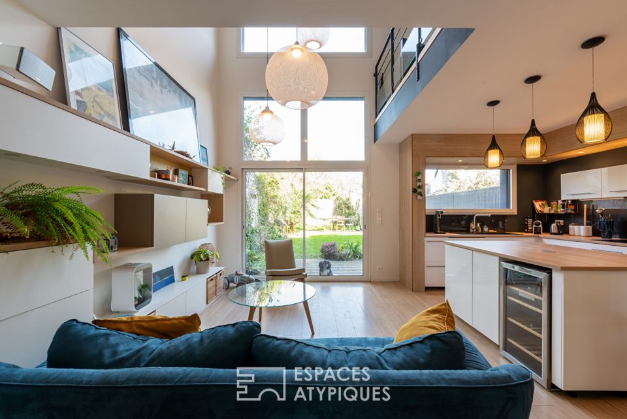
Indoor outdoor architect villa fifteen minutes from Rennes
Indoor outdoor architect villa fifteen minutes from Rennes
Fifteen minutes from Rennes, in a quiet residential area and close to schools and the town center of Liffré, this recent architect-designed villa with a surface area of approximately 150 m², offers great amenities. Particularly fluid, its distribution presents generous and bright living spaces on both levels, and ensures comfort and well-being.
Designed so that the outside invites itself inside, the garden level is intended to be refined, minimalist and designer.
It is organized in Open Space and entirely open to the outside thanks to its large, full-height panoramic corner window, and presents a pleasant living room composed of a living room punctuated by an ethanol fireplace and equipped with storage space. tailor-made, then a space reserved for the fully fitted and equipped high-end kitchen, naturally establishing itself as the centerpiece of this level. Set back, a hallway with tailor-made storage distributes the technical parts.
On the same level, a comfortable suite made up of a bedroom, a custom-made dressing room and a remarkable bathroom with shower hidden behind a hidden door, offers the comfort of living on one level and benefits from a immediate access to the terrace thanks to its large bay window.
With great lightness and its overhanging steps, the elegant staircase leads to the more intimate floor. This second level welcomes us onto a mezzanine lined with glass railings, ideal for creating an office or a play area. The latter overlooks the living room and serves three bedrooms, two of which have storage space, then a carefully designed bathroom with shower.
Outside, the large terrace designed and designed by a landscape architect, extends the living spaces and promises pleasant moments hidden from view around the swimming pool and jacuzzi.
Other additional and technical elements: Underfloor heating by heat pump on the ground floor and upstairs, swimming pool heated by heat pump with electrolysis, pool house, double motorized garage, attic, laundry room, enclosed grounds, upper services of range.
Additional information
- 5 rooms
- 4 bedrooms
- 2 bathrooms
- 1 floor in the building
- Outdoor space : 365 SQM
- Parking : 4 parking spaces
Energy Performance Certificate
- 1kg CO2/m².anA
- B
- C
- D
- E
- F
- G
Estimated average amount of annual energy expenditure for standard use, established from energy prices for the year 2021 : between 380 € and 580 €
Agency fees
-
The fees include VAT and are payable by the vendor
Mediator
Médiation Franchise-Consommateurs
29 Boulevard de Courcelles 75008 Paris
Information on the risks to which this property is exposed is available on the Geohazards website : www.georisques.gouv.fr
