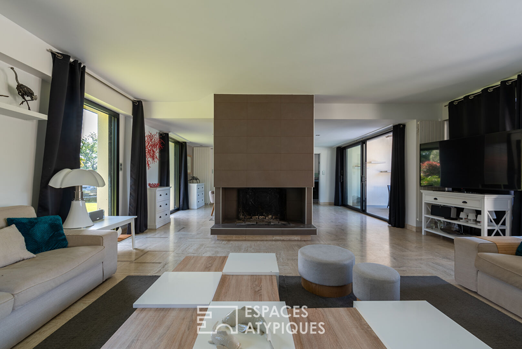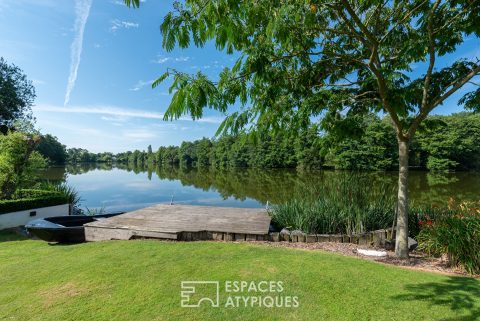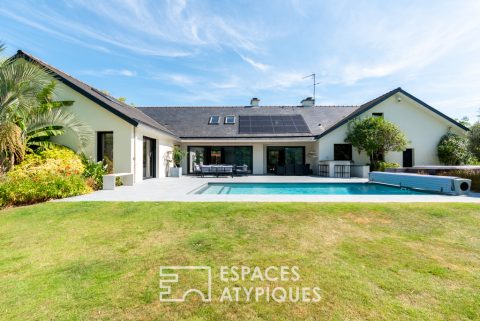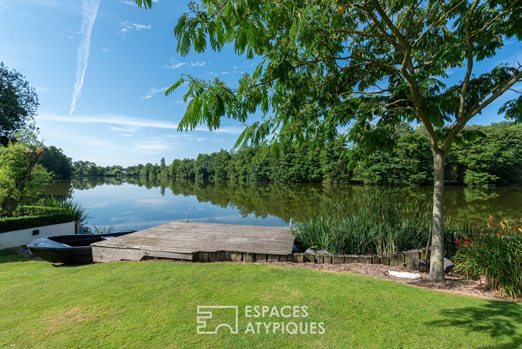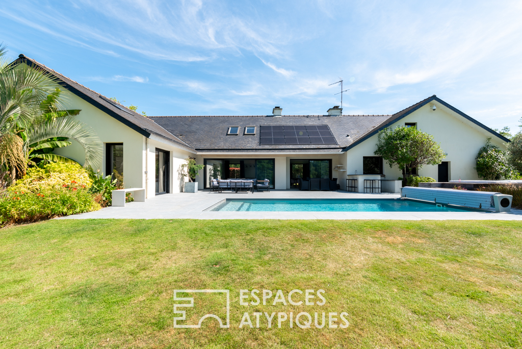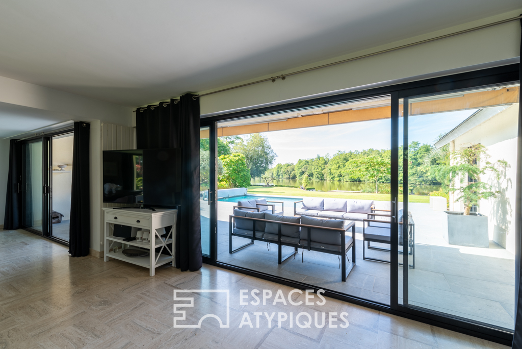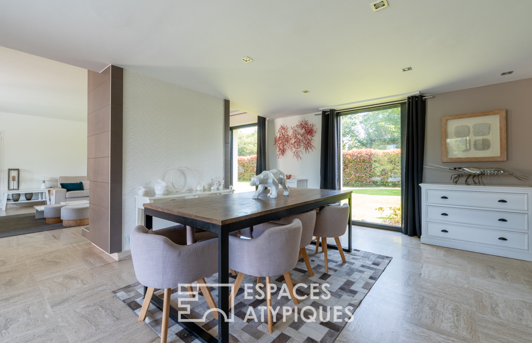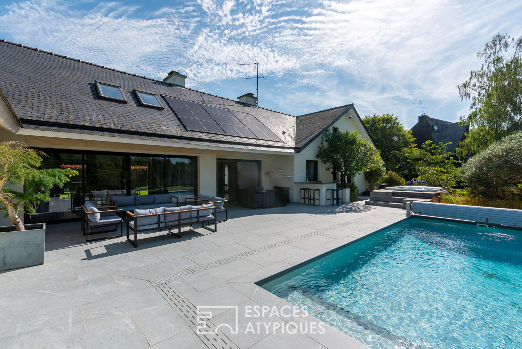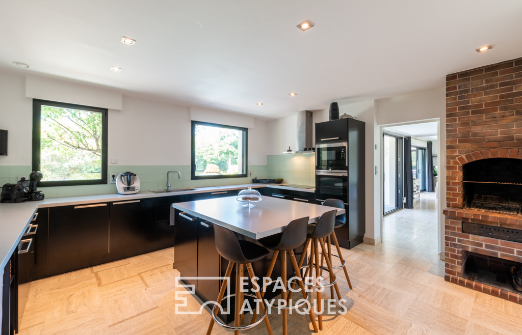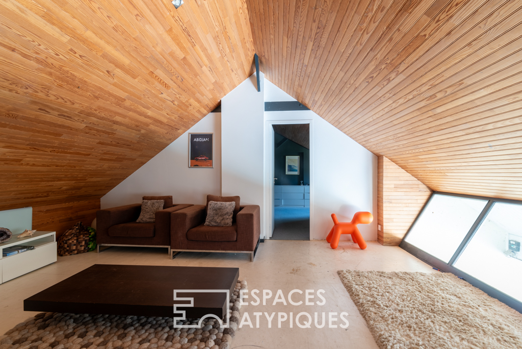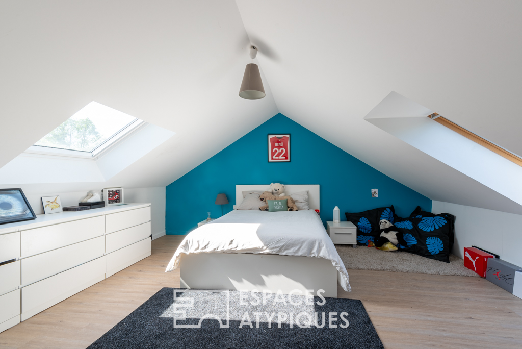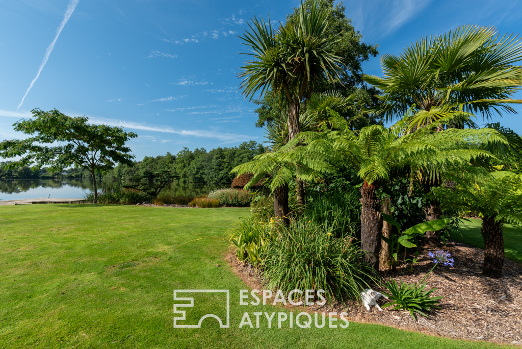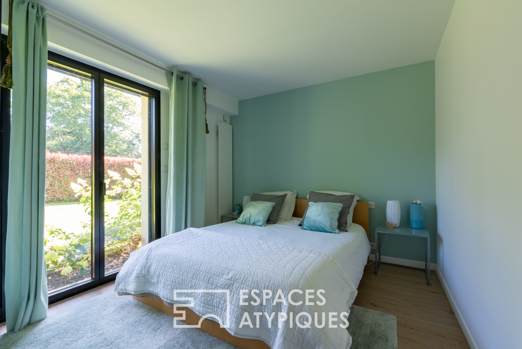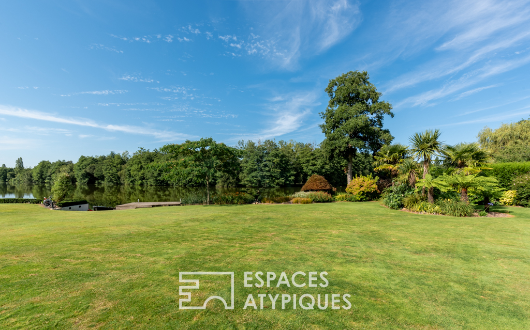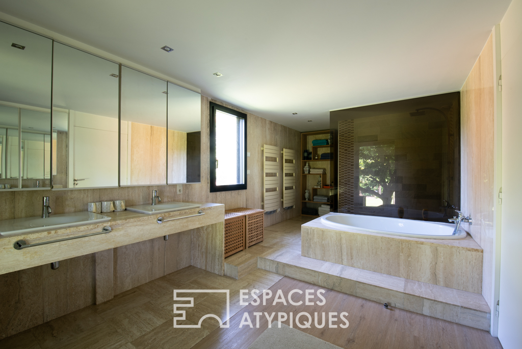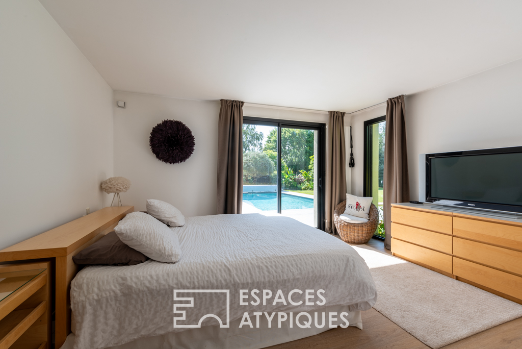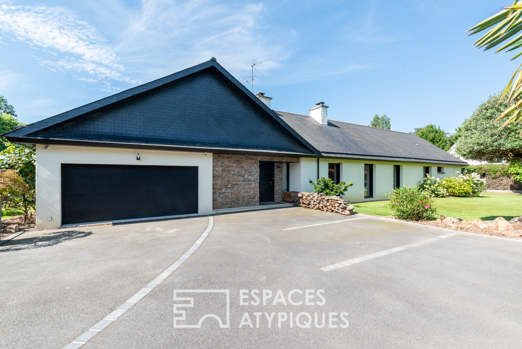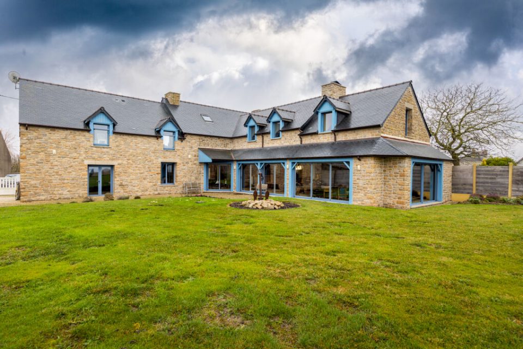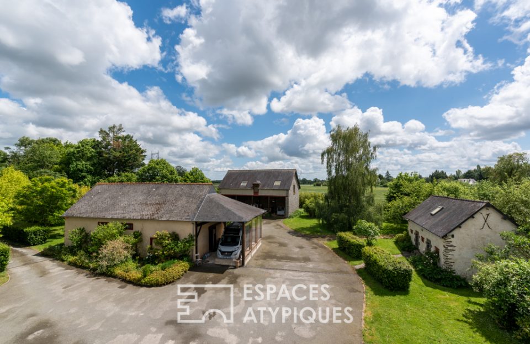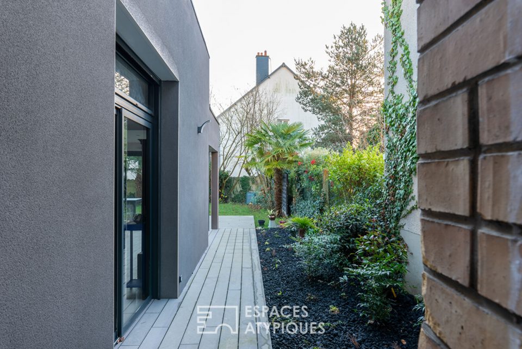
Large architect-designed waterfront house with park and swimming pool.
Large architect-designed waterfront house with park and swimming pool.
Located in the popular residential area of Saint-Gilles, this exceptional 348 sqm property offers a unique and refined living environment. With its 7 bedrooms, 4 bathrooms and beautifully landscaped outdoor spaces, this house is ideal for lovers of atypical and high-end properties.
The large entrance opens onto a spacious living room bathed in light. Widely open to the outside thanks to its large bay windows located on either side of the room, it invites convivial moments around the large dining room, or by the fireplace, while enjoying a exceptional panorama. The kitchen, accessible from the entrance or the living room, is a real asset of this house. It faces the magnificent exterior view and has a brick fireplace, allowing cooking over a wood fire all year round. The sleeping area is independently located following the living room. On the ground floor, it is made up of 4 bedrooms. Two of them have direct access to the garden, the first can easily be transformed into a dressing room to create a master suite of more than 40sqm. The third bedroom, currently used as an office, has independent access to the outside, while the last is a junior suite with its own bathroom. Upstairs you will discover three new bedrooms as well as an old attic transformed into a games room/gym.
The terrace, a natural extension of the living room, is a true haven of peace. It has a covered area, a summer kitchen, a jacuzzi, and a large swimming pool. The breathtaking view of the landscaped garden, not overlooked, draws the eye towards the pond. A private pontoon will allow you to enjoy moments of fishing or admire the sunsets, offering a real break of tranquility. This property is located in the heart of a quiet and popular residential area, and a few minutes from the town center of Saint Gilles, offering all amenities (supermarket, pharmacy, nursery, school, florist, wine merchant…). The nearby town of Breteil has a train station connecting Rennes in less than 15 minutes. This unique property, within a Free Trade Union Association (ASL) of 40 lots, with quarterly charges of EUR300, is a rare opportunity on the real estate market. Its generous spaces, its quality finishes, and its exceptional living environment make it a property of choice for buyers looking for a favorite. Don’t miss this chance to live in a place combining elegance, originality, and comfort. technical rooms: a garage, a wooden shelter.
Additional information
- 9 rooms
- 7 bedrooms
- 3 bathrooms
- 2 shower rooms
- 1 floor in the building
- Outdoor space : 3142 SQM
- Parking : 5 parking spaces
- 40 co-ownership lots
- Annual co-ownership fees : 1 200 €
- Property tax : 3 200 €
Energy Performance Certificate
- A
- B
- 213kWh/m².an7*kg CO2/m².anC
- D
- E
- F
- G
- A
- 7kg CO2/m².anB
- C
- D
- E
- F
- G
Estimated average annual energy costs for standard use, indexed to specific years 2021, 2022, 2023 : between 3620 € and 4940 € Subscription Included
Agency fees
-
The fees include VAT and are payable by the vendor
Mediator
Médiation Franchise-Consommateurs
29 Boulevard de Courcelles 75008 Paris
Information on the risks to which this property is exposed is available on the Geohazards website : www.georisques.gouv.fr
