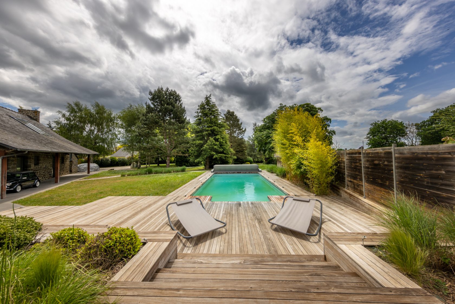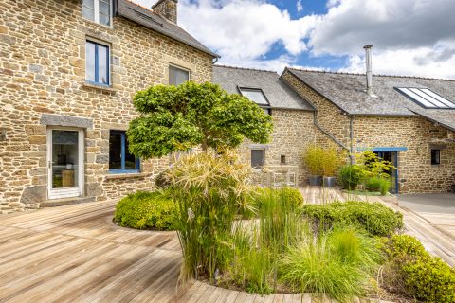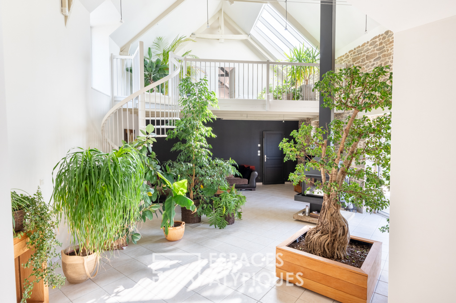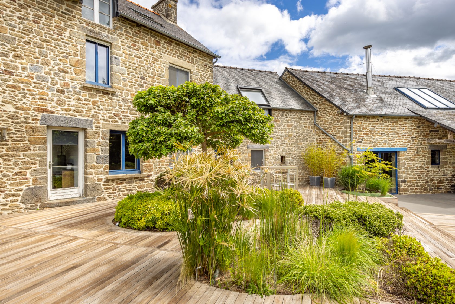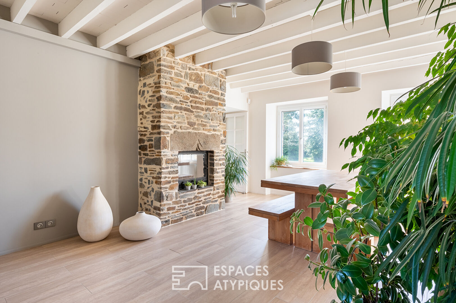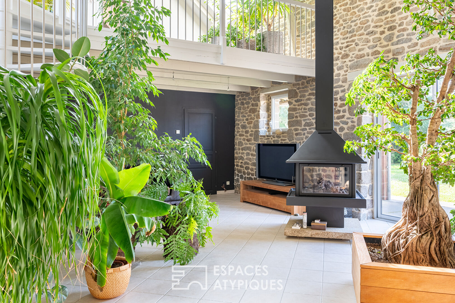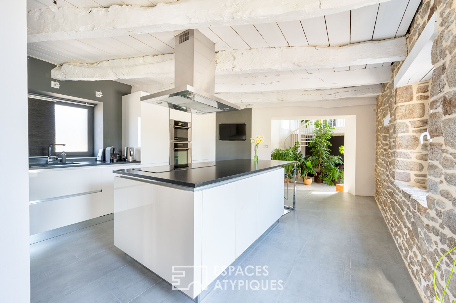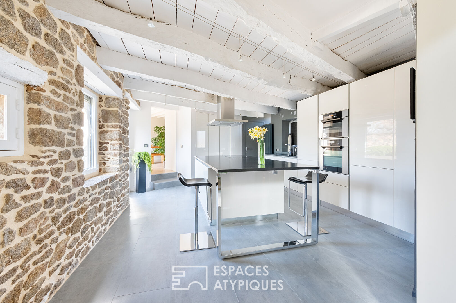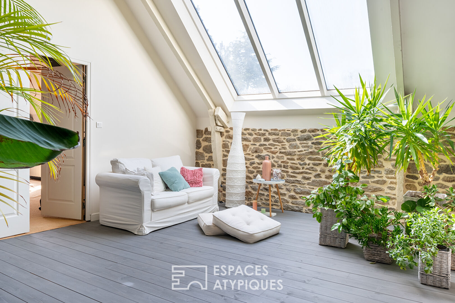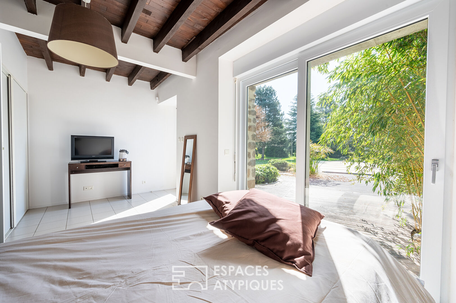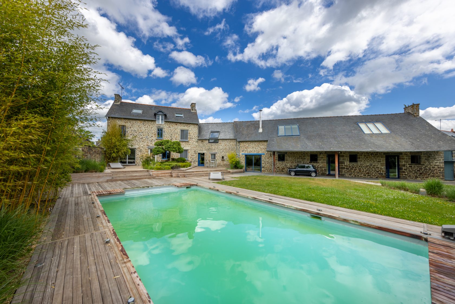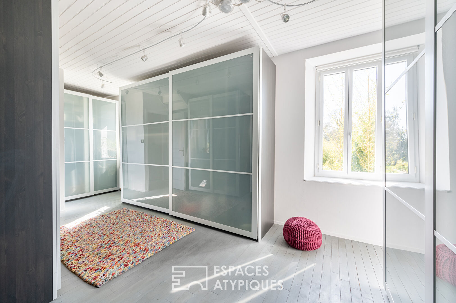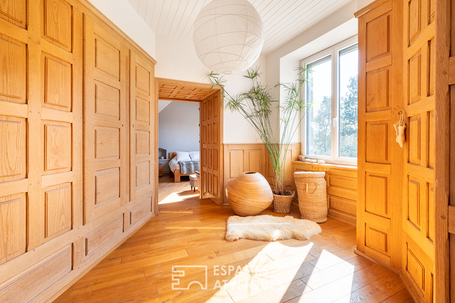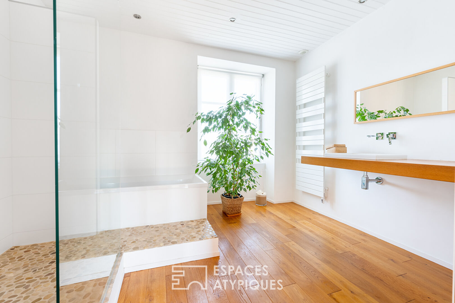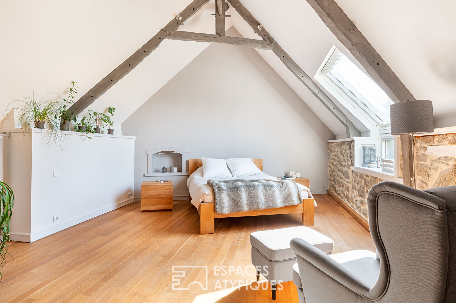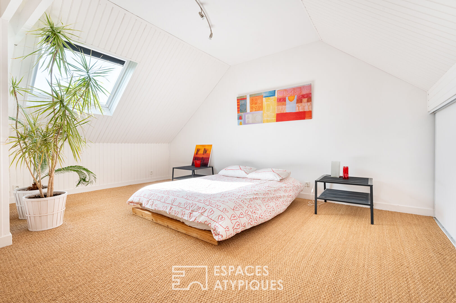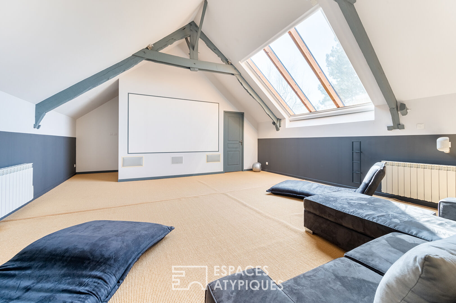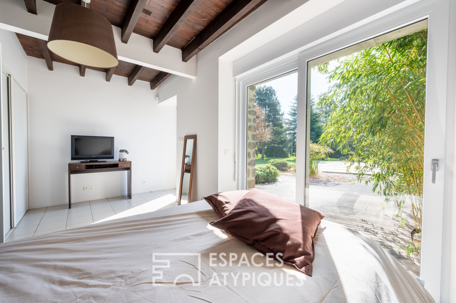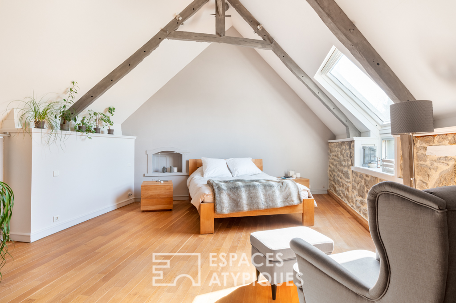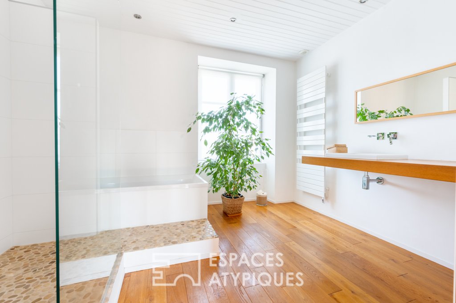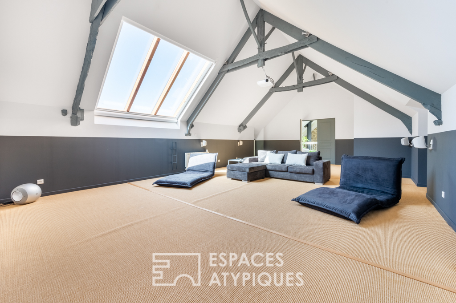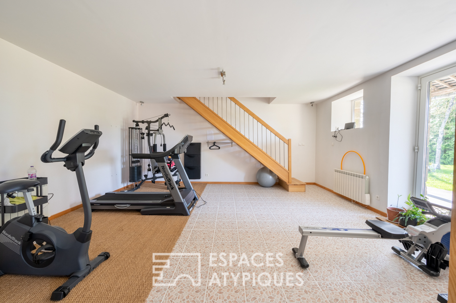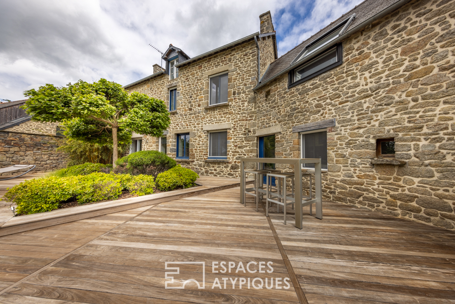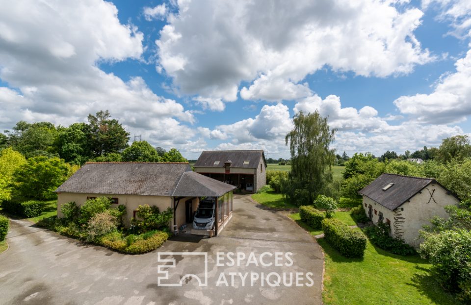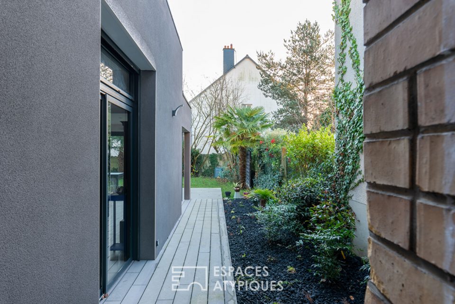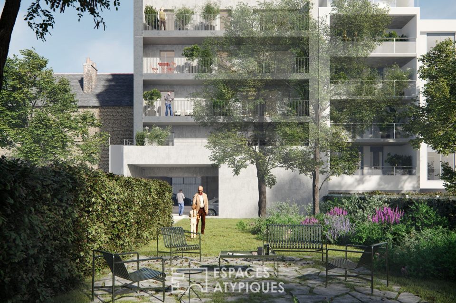
Manor house at the Saint-Malo golf course
Located in the town of Le Tronchet, near the golf course of Saint-Malo and the town center, this magnificent stone building built on a plot of 10,000sqm has recently been subtly renovated. The house totaling an area of 345sqm is distinguished by its services and its volumes. For lovers of old stones in love with space and greenery, this property seduces with its charm of yesteryear and surprises with its preserved character.
The first level gives way to a fluid and optimized layout, where the owners have been able to inject functionality and modernity while retaining the originality of the place. It consists of a parental suite, a living room and its fireplace, in a row a fitted and equipped kitchen in a contemporary and refined style. A living room with a fireplace provides access to the mezzanine. The whole is oriented on the back of the property, thus connected with a green natural setting. There is a terrace, outdoor swimming pool and landscaped garden, all facing south-west. Bet raised, natural light is present inside. Beyond extends a land left free to the imagination of future buyers. A laundry room, a gym and a cinema room complete this space. The floor, meanwhile, dedicated mainly to the sleeping area has a master suite, including a large dressing room, a bathroom with shower and bathtub. The warm woodwork gives the whole a chic and cozy atmosphere. The last level accommodates two beautiful bedrooms.
This property is ideal for a family looking for both outdoor and indoor spaces.
ENERGY CLASS: E CLIMATE CLASS: B Estimated average amount of annual energy expenditure for standard use, based on energy prices for the year 2021: between EUR4880 and EUR6660 (Diagnostics carried out after July 2021)
Additional information
- 8 rooms
- 4 bedrooms
- 1 bathroom
- 2 shower rooms
- 1 floor in the building
- Outdoor space : 10000 SQM
- Parking : 5 parking spaces
- Property tax : 1 956 €
- Proceeding : Non
Energy Performance Certificate
- A
- B
- C
- D
- 258kWh/m².an8*kg CO2/m².anE
- F
- G
- A
- 8kg CO2/m².anB
- C
- D
- E
- F
- G
Agency fees
-
The fees include VAT and are payable by the vendor
Mediator
Médiation Franchise-Consommateurs
29 Boulevard de Courcelles 75008 Paris
Information on the risks to which this property is exposed is available on the Geohazards website : www.georisques.gouv.fr
