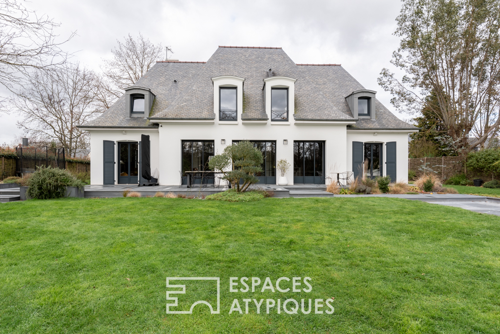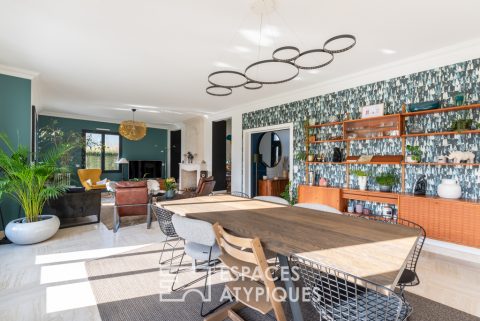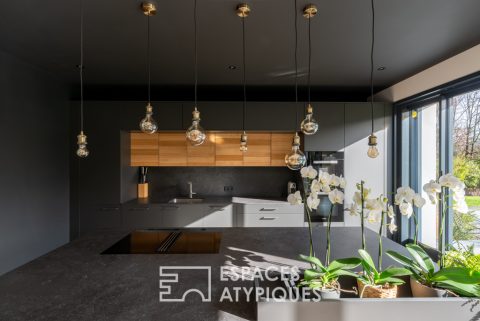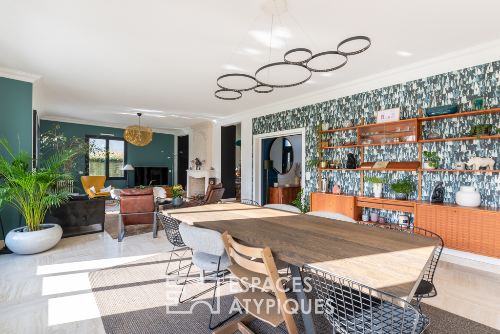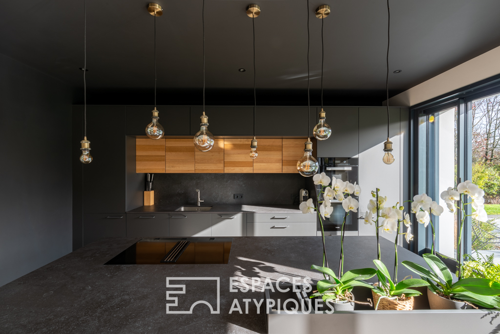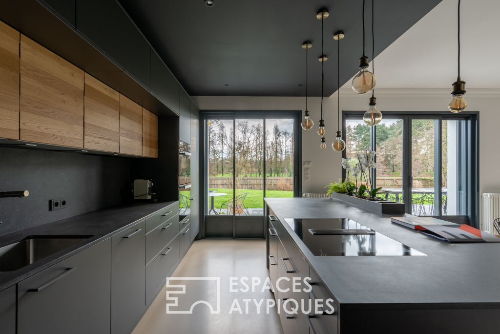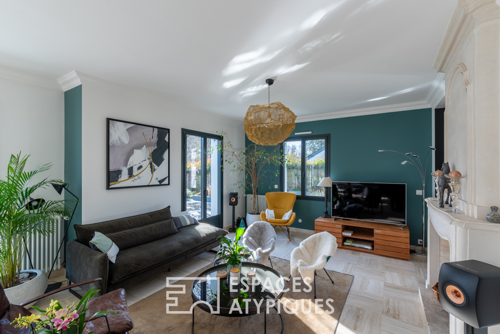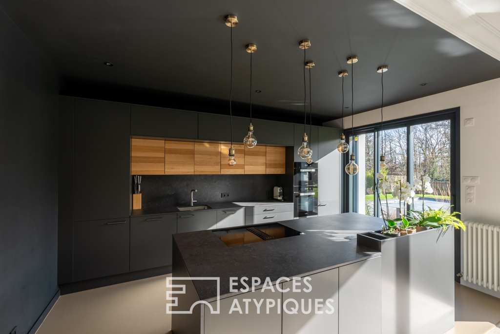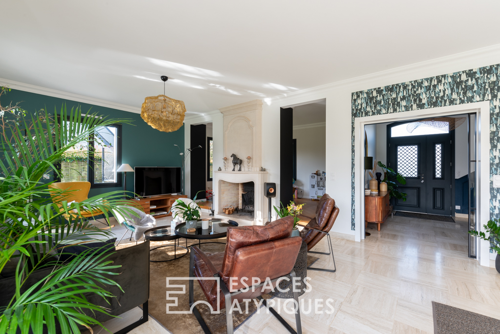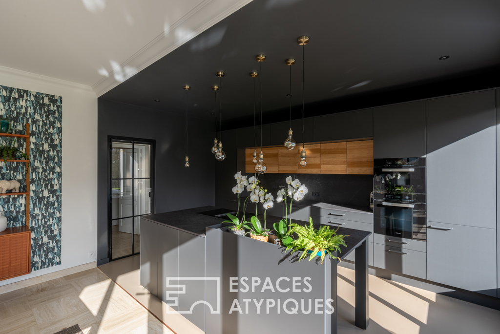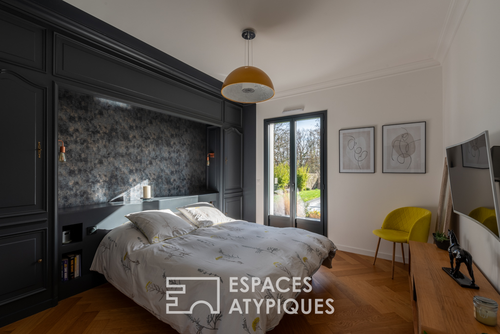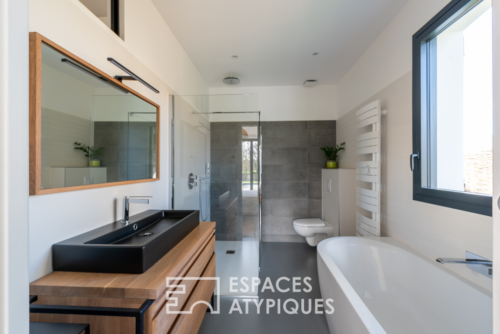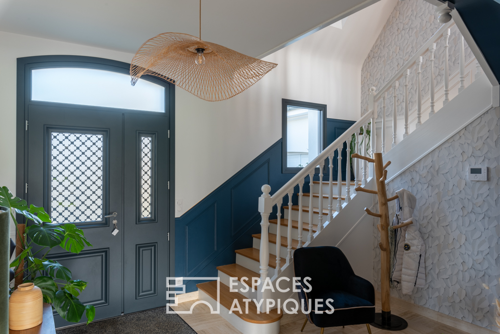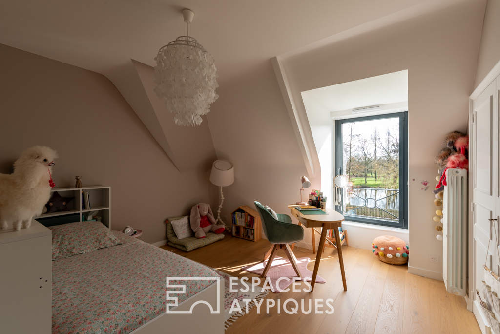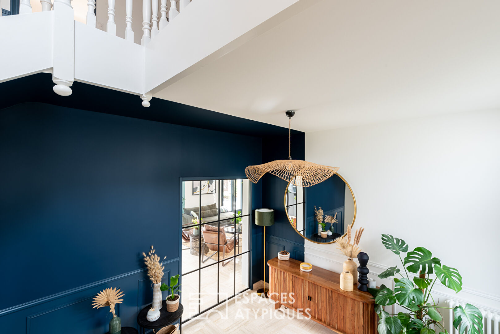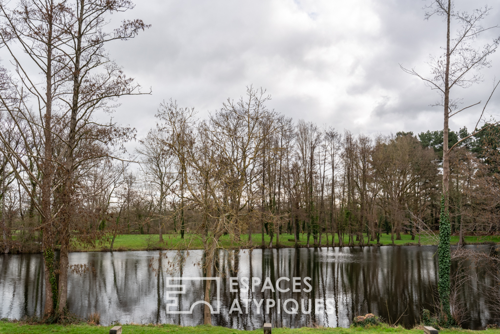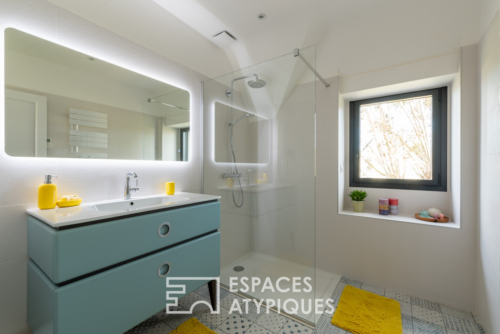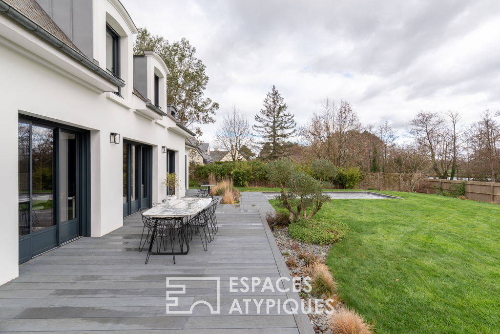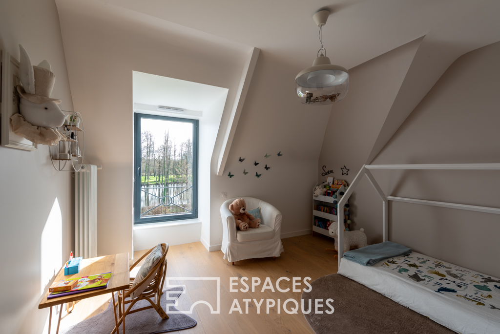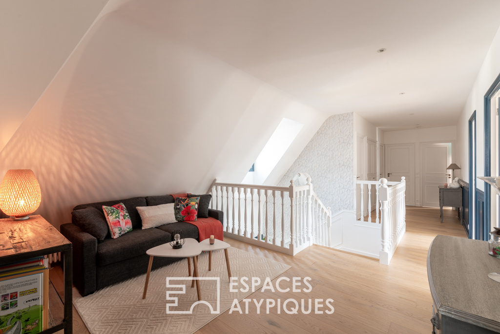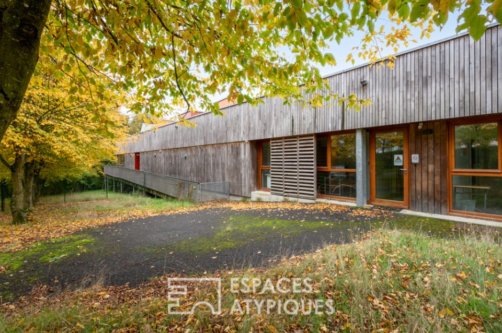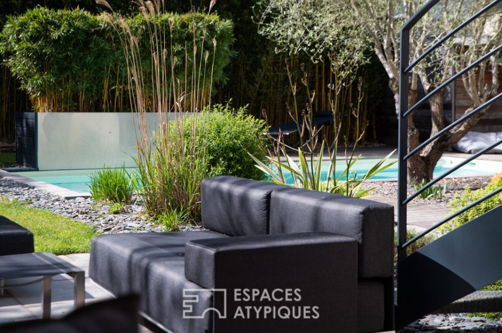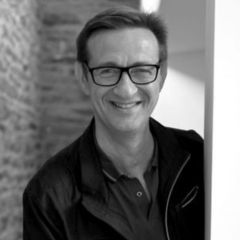
Refined Ile-de-France style house with view
In a true green setting, let’s discover this bright and generous 250 sqm In & Out house, recently renovated to the highest standard.
If the distribution of the garden level has been profoundly reworked in order to offer fluid and modern circulation, the architect has taken care to maintain the past of the house and its spirit by retaining some beautiful elements of interior architecture and decorative elements.
The generous but cozy entrance thanks to its play of colors, offers a cloakroom and distributes this entire level. The bright living room, opening onto a large terrace, has an absolutely charming view of the landscaped garden and the swimming pool, the ponds and the wooded meadows. Very bright and large, the room offers a beautifully fitted and equipped American kitchen, a lounge and living room area as well as a recessed open room, the function of which could be that of an office or a second living room ( currently a games room).
The decorative elements are particularly refined and some services, including the sober glazed interior joinery, attract our attention and amplify the modernity and fluidity of the place. The garden level also offers a suite with a view and its magnificent herringbone parquet flooring, a bathroom with shower and a dressing area. On this same level, a laundry room and plenty of storage space, direct access to the double garage. The attic floor has very beautiful heights and large volumes. It consists of four bedrooms with a view and two bathrooms, as well as a very large room which already suggests a new suite, a games room or gym… Finally, the beautiful mezzanine which distributes the whole upstairs, offers a lounge area (solid parquet floors throughout the entire floor except the bathrooms).
A high-end property in a remarkable environment a few minutes from the city center of Rennes and Cesson-Sévigné, close to all services… an exceptional place to live where life is good.
Technical rooms: Double garage, carport, swimming pool technical room.
Additional information
- 8 rooms
- 6 bedrooms
- 1 bathroom
- 2 shower rooms
- 1 floor in the building
- Outdoor space : 1200 SQM
- Parking : 5 parking spaces
- Property tax : 2 296 €
Energy Performance Certificate
- A
- B
- 89kWh/m².an18*kg CO2/m².anC
- D
- E
- F
- G
- A
- B
- 18kg CO2/m².anC
- D
- E
- F
- G
Estimated average amount of annual energy expenditure for standard use, established from energy prices for the year 2023 : between 1430 € and 1980 €
Agency fees
-
The fees include VAT and are payable by the vendor
Mediator
Médiation Franchise-Consommateurs
29 Boulevard de Courcelles 75008 Paris
Information on the risks to which this property is exposed is available on the Geohazards website : www.georisques.gouv.fr
