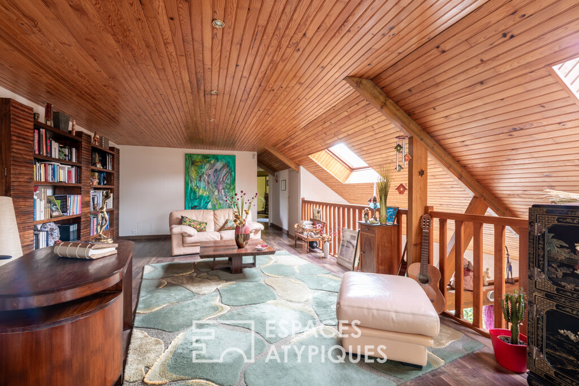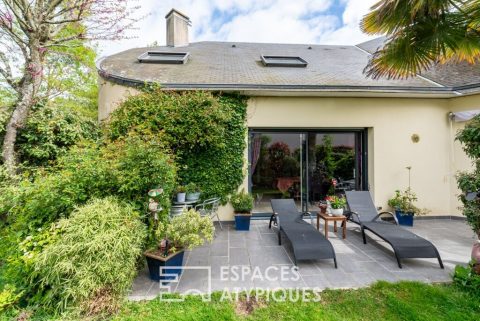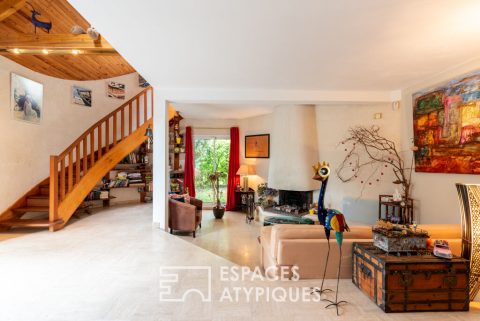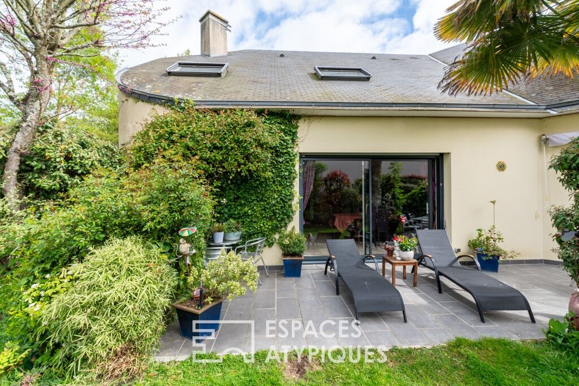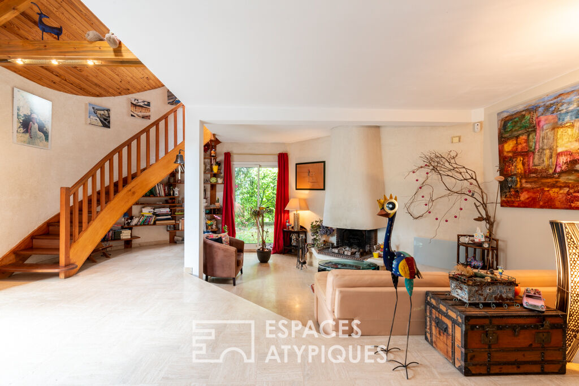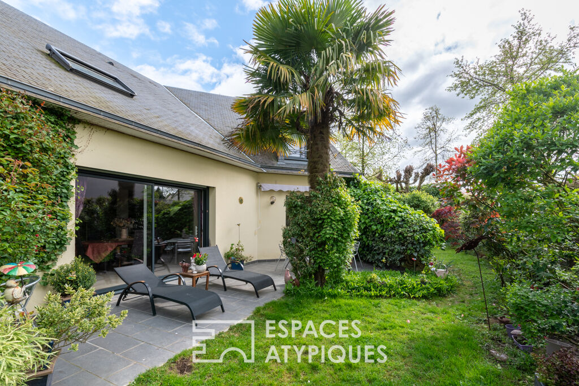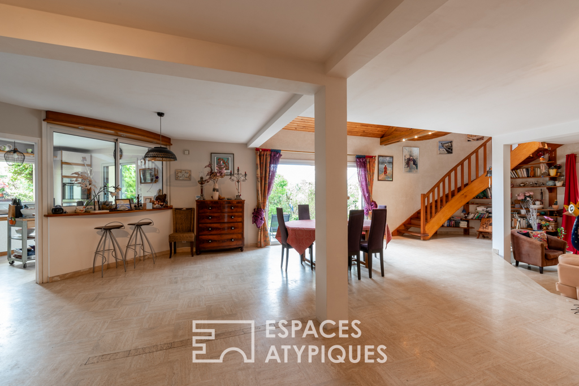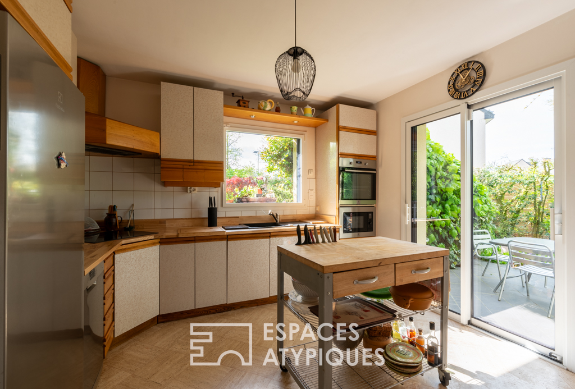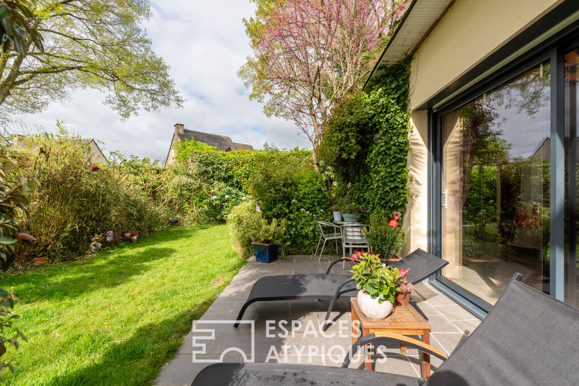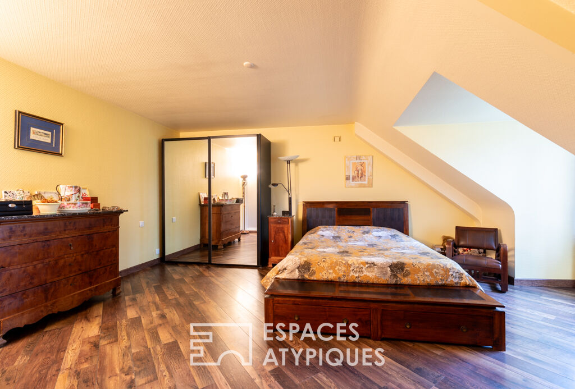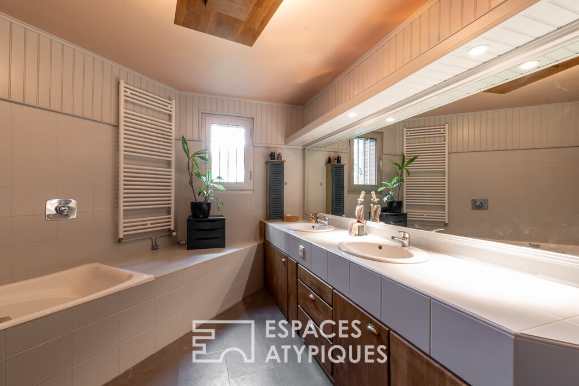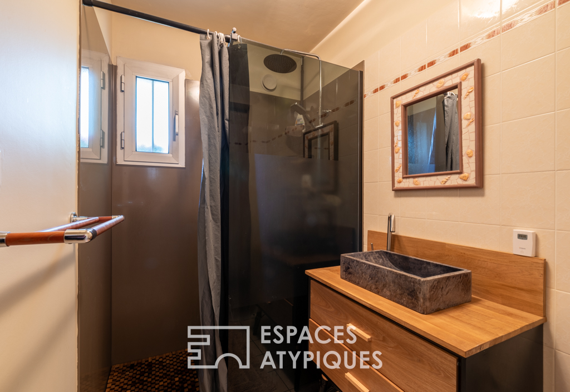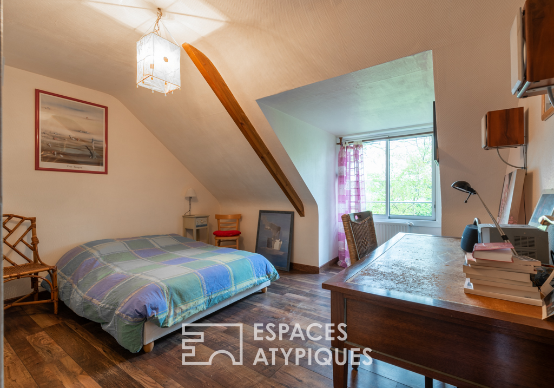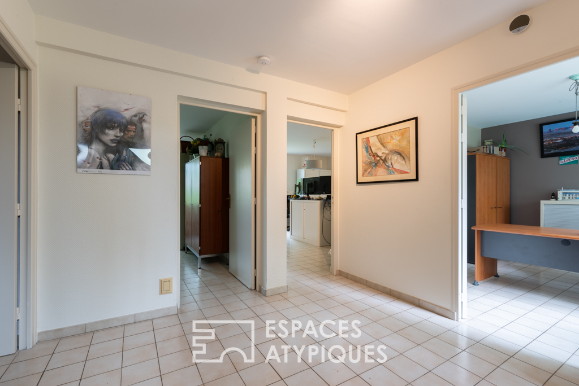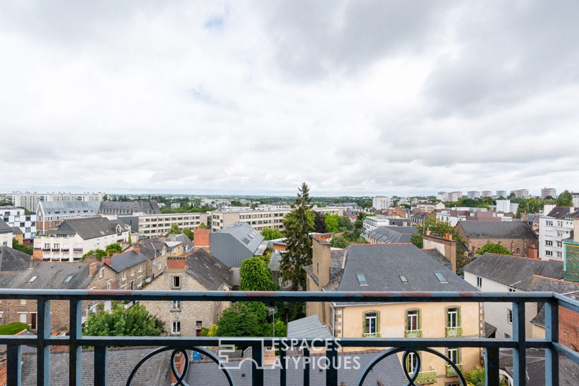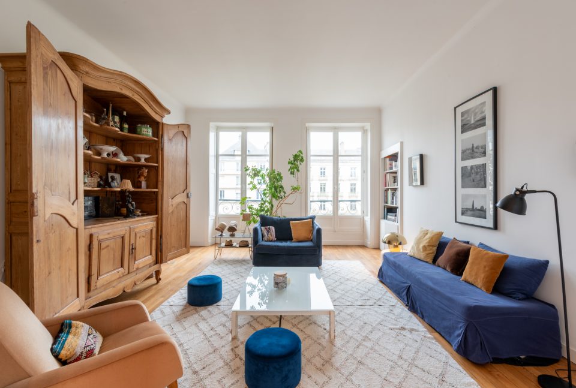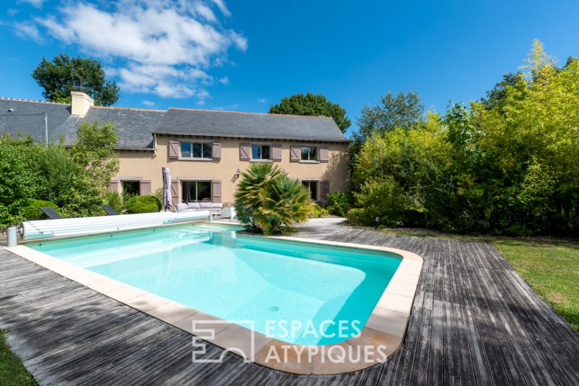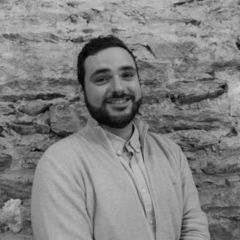
Large format architect house in vintage style
Large format architect house in vintage style
Located in a residential area near the town center of Vitré, this architect-designed house built in 1985 reveals a contemporary character associated with vintage style through its volumes and unique perspectives.
Its 272sqm benefit from beautiful light thanks to its south and west exposure. From the moment you enter, the tone is set. The large living room opening onto the terrace, has a dining area and a lounge area designed around the half-level fireplace and in the characteristic style of the 80s. Near this friendly and original room, fitted kitchen and equipped as well as a scullery. On the raised garden level, three rooms for private use or a professional space made up of three offices with separate entrance.
The first floor, reserved for sleeping areas, offers a large and bright mezzanine, the centerpiece of the house. It leads us into the master suite with large volumes on one side, and on the other, in a row, towards three bedrooms and a bathroom. The exteriors, very intimate, offer several landscaped spaces. In flexiblex, several rooms made up of a garage, a workshop, a cellar.
Additional information
- 11 rooms
- 4 bedrooms
- 2 bathrooms
- 1 bathroom
- Floor : 1
- Outdoor space : 756 SQM
- Property tax : 2 556 €
Energy Performance Certificate
- A
- B
- 120kWh/m².an24*kg CO2/m².anC
- D
- E
- F
- G
- A
- B
- 24kg CO2/m².anC
- D
- E
- F
- G
Estimated average amount of annual energy expenditure for standard use, established from energy prices for the year 2021 : between 2100 € and 2900 €
Agency fees
-
The fees include VAT and are payable by the vendor
Mediator
Médiation Franchise-Consommateurs
29 Boulevard de Courcelles 75008 Paris
Information on the risks to which this property is exposed is available on the Geohazards website : www.georisques.gouv.fr
