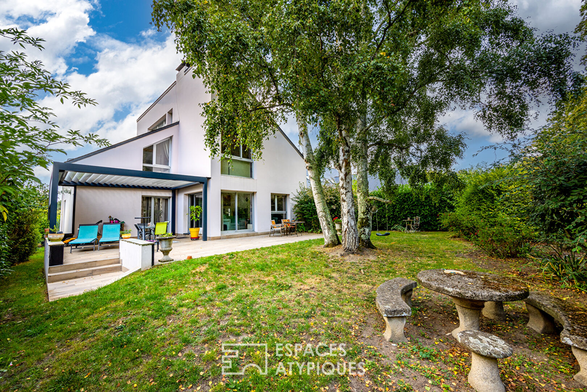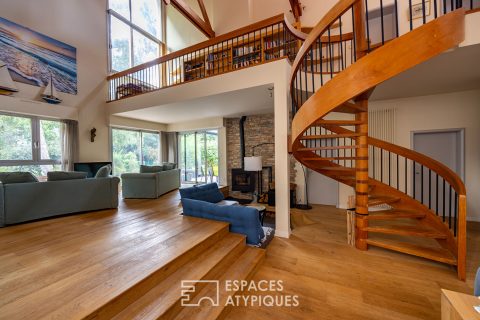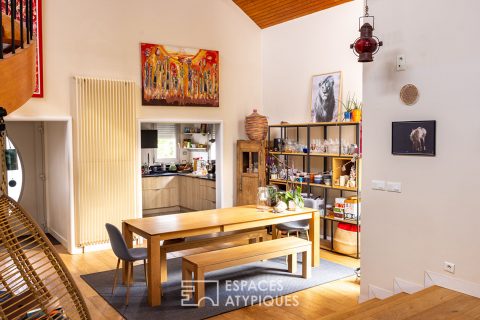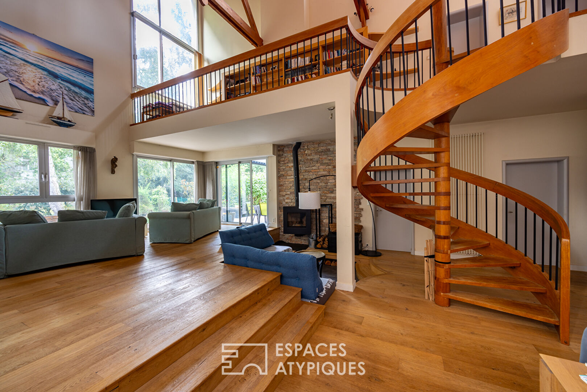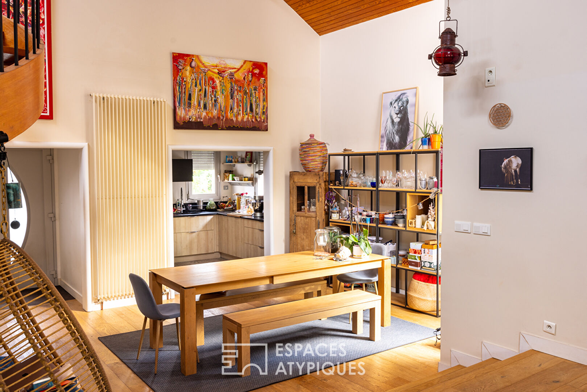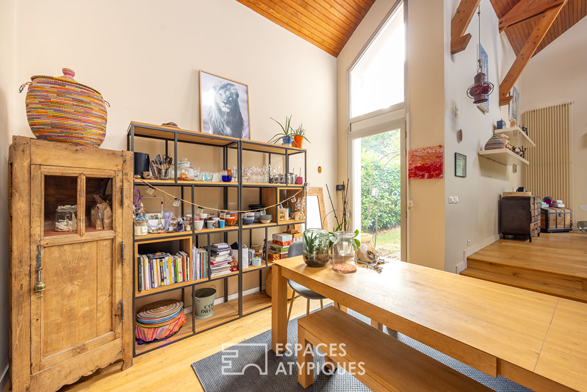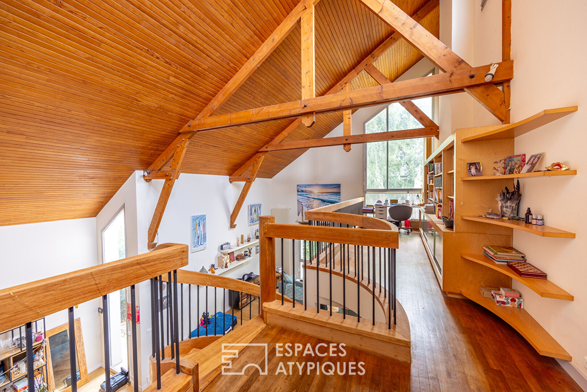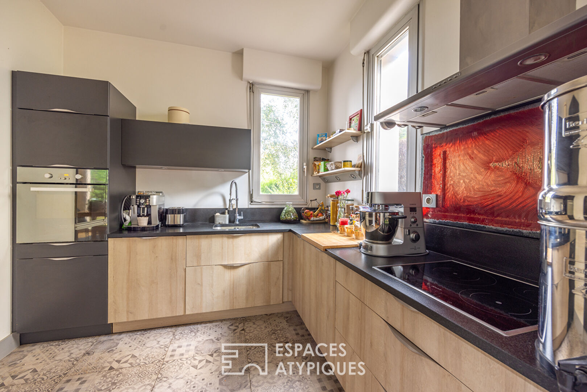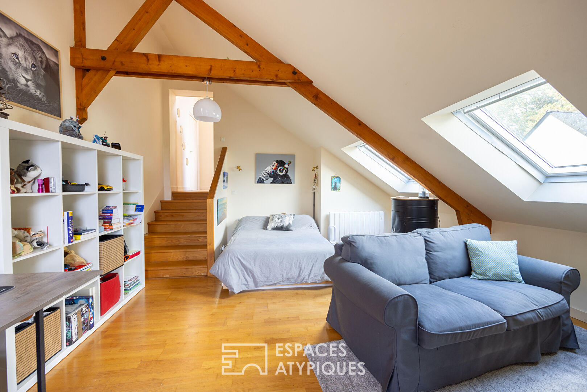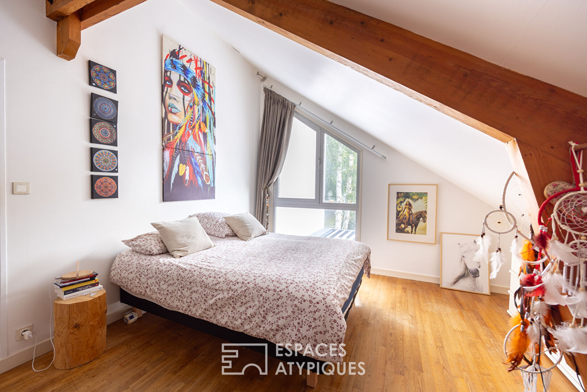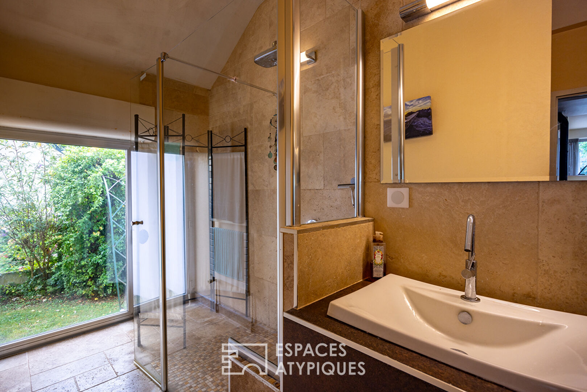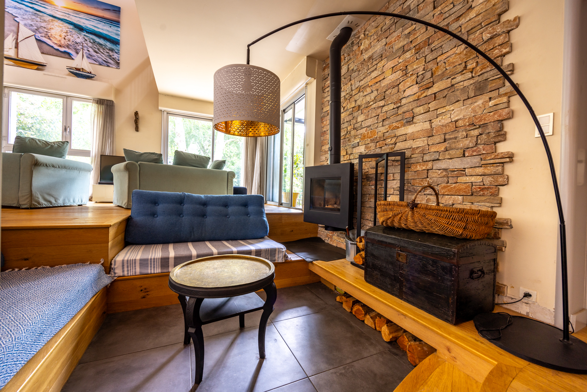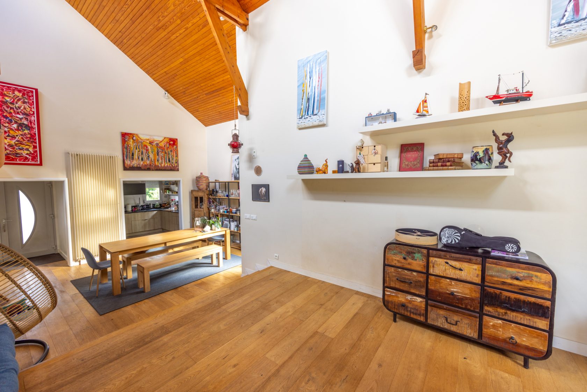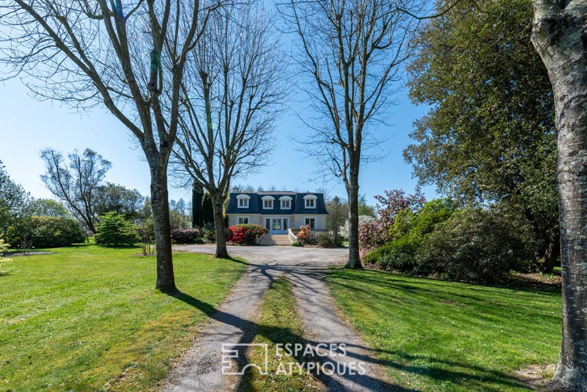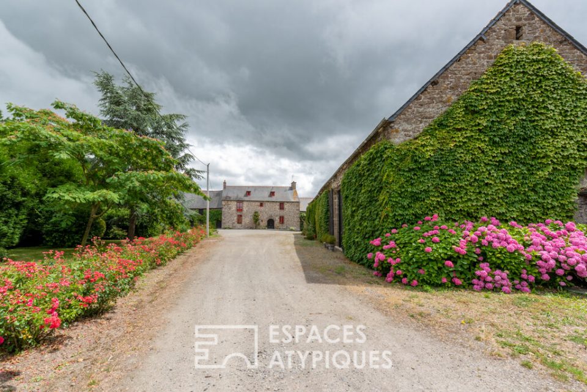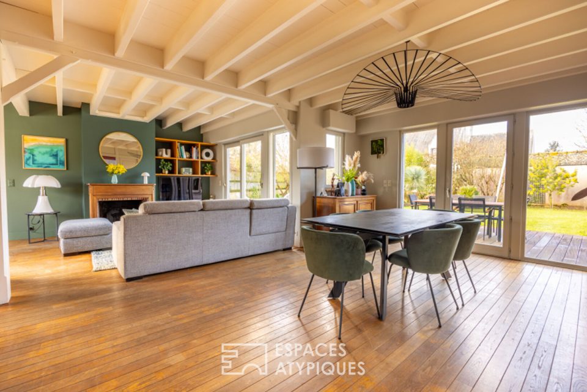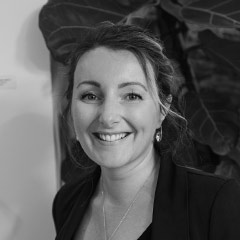
Seventies architect house!
In a residential area of Saint-Servan, not far from schools and shops.
Enter this 70’s architect’s house to discover the generosity and originality of its spaces and its beautiful light… without a doubt, architecture lovers will appreciate its character and the perspectives offered? From the entrance, the charm operates with the generous room which gives a feeling of spaciousness to each room.
Large windows let in natural light, creating a warm and welcoming ambiance.
The staircase in the heart of the living room is undoubtedly the centerpiece of this living space. At the foot of the latter, nestles the living room with its wood stove, promising balmy winter evenings. The fitted and equipped kitchen extends the living room. Two bedrooms and a bathroom enrich this level.
Upstairs, the mezzanine overlooks the garden level and serves a bathroom, a bedroom and a two-room studio. The south-facing landscaped garden and its pretty bioclimatic pergola complete the services of this property of character.
Technical rooms: a garage, two outdoor parking spaces, a large basement.
Additional information
- 7 rooms
- 5 bedrooms
- 2 shower rooms
- 2 floors in the building
- Outdoor space : 682 SQM
- Parking : 3 parking spaces
- Property tax : 2 403 €
Energy Performance Certificate
- A <= 50
- B 51-90
- C 91-150
- D 151-230
- E 231-330
- F 331-450
- G > 450
- A <= 5
- B 6-10
- C 11-20
- D 21-35
- E 36-55
- F 56-80
- G > 80
Agency fees
-
The fees include VAT and are payable by the vendor
Mediator
Médiation Franchise-Consommateurs
29 Boulevard de Courcelles 75008 Paris
Information on the risks to which this property is exposed is available on the Geohazards website : www.georisques.gouv.fr
