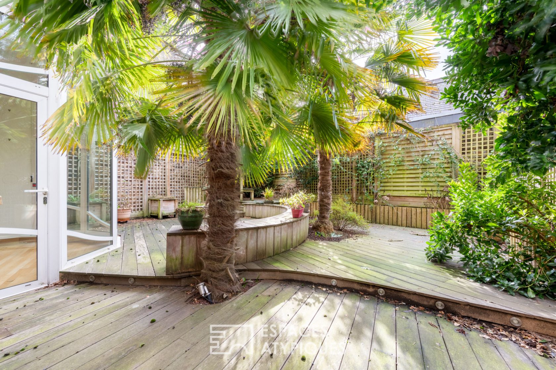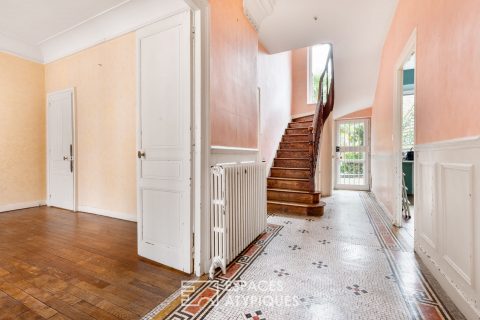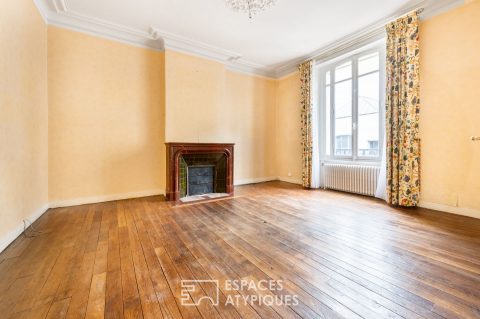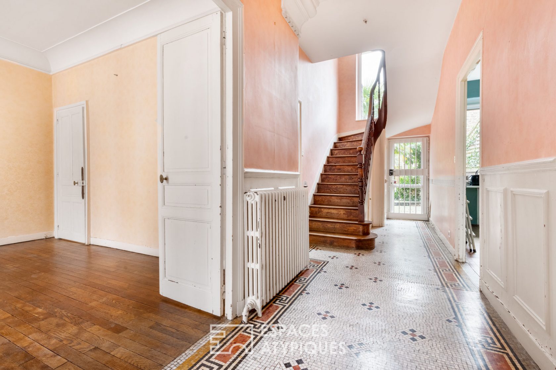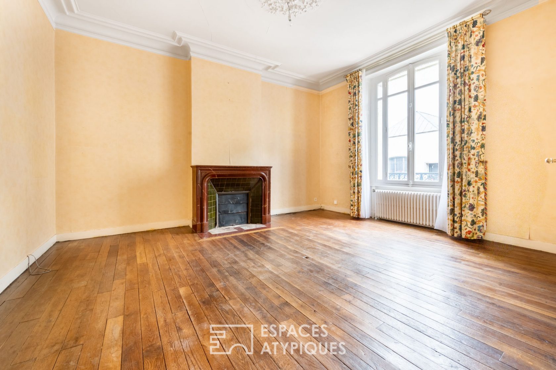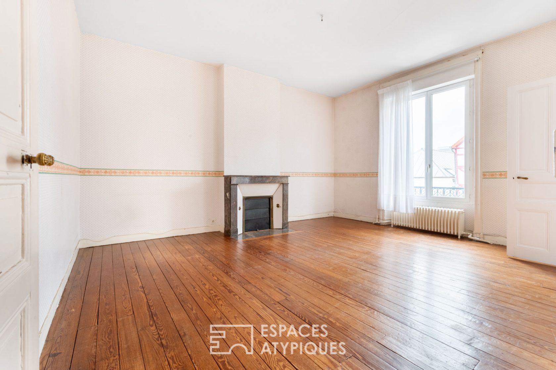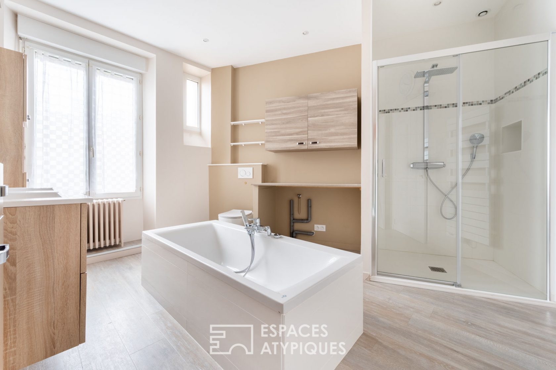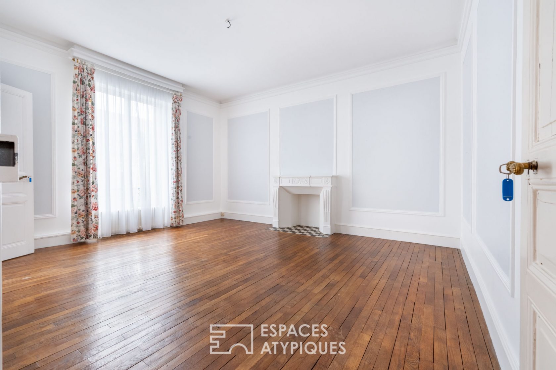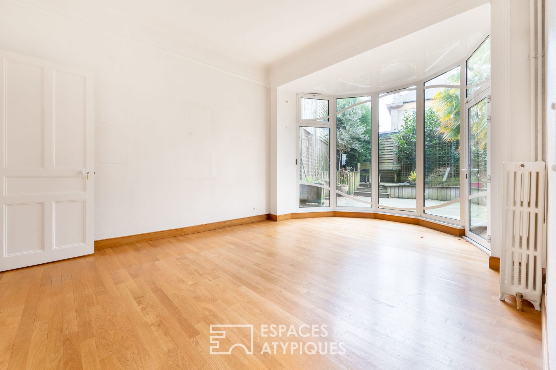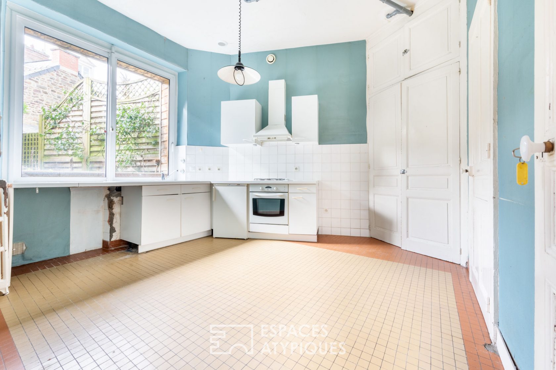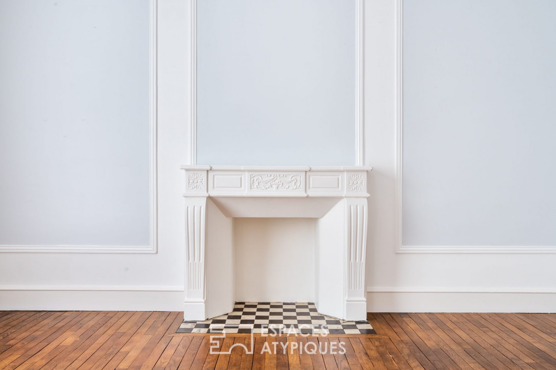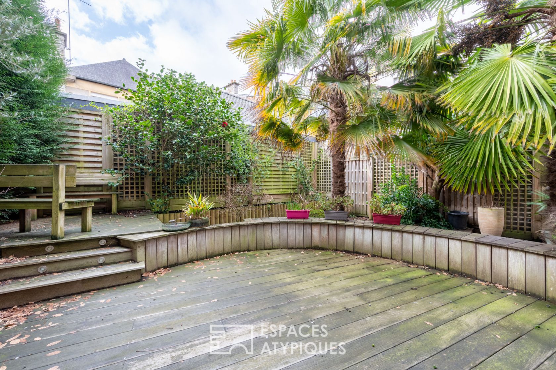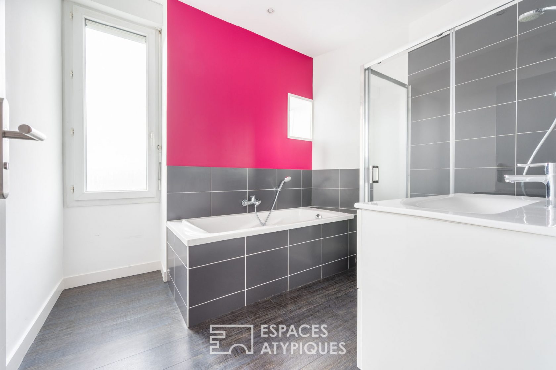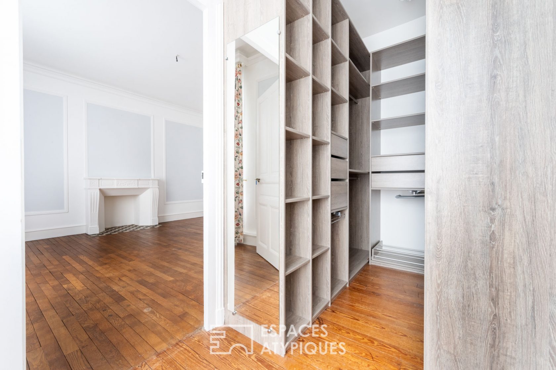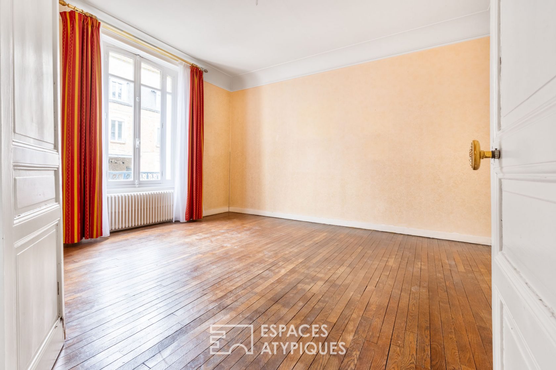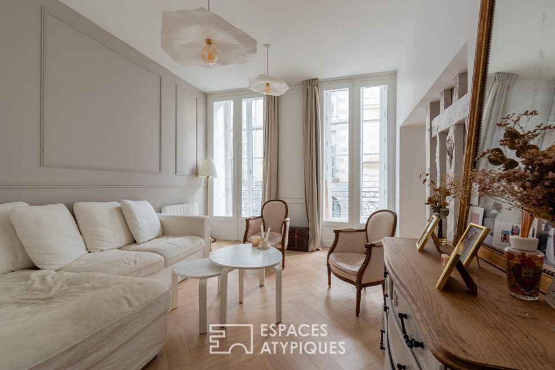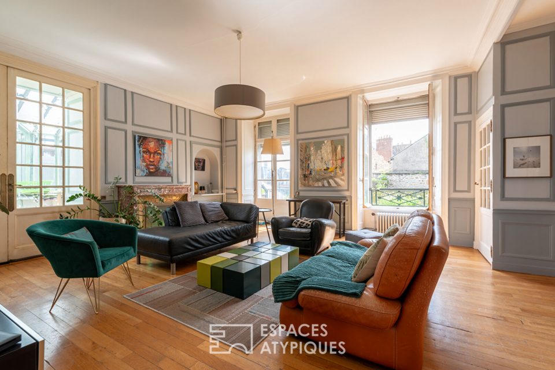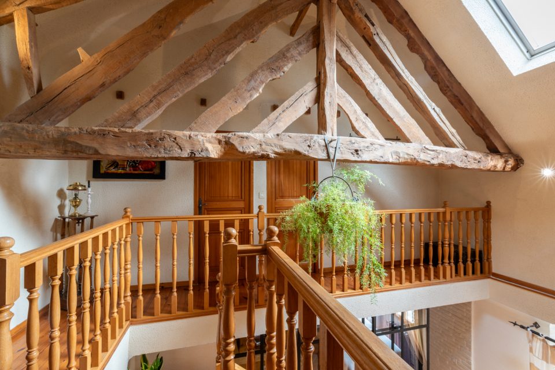
Mansion in the heart of Fougères
Mansion in the heart of Fougères
In the city center of Fougères, this mansion built in 1900 stands out with the color of its shimmering facade but perpetuates, over its 260 sqm, the signs of its time: beautiful high ceilings, wooden floors solid, ceiling moldings, marble fireplaces … The privilege is given to the next owners to reinterpret the soul of this place of life. On the ground floor, the layout follows the traditional forms of old houses. The long, mosaic entrance separates an office and the kitchen on one side and the reception rooms on the other.
A very nice staircase leads to the second level and serves three bedrooms, including a master bedroom with dressing room. The bathroom on this same level has been completely redesigned in a contemporary style with a central bathtub. On the third and last floor, there are also four bedrooms and a bathroom. Overlooking the rear of the house, the living room is extended by a bow window ensuring a smooth transition between inside and outside. Outside, several spaces have been fitted out to create a Mediterranean atmosphere, ideal for relaxing in the shade of palm trees.
Accessible from inside and outside, the house has a full basement.
Parking is on the street.
ENERGY CLASS: C / CLIMATE CLASS: D Estimated average amount of annual energy expenditure for standard use, established on the basis of energy prices for 2011: EUR 2,347
Additional information
- 11 rooms
- 7 bedrooms
- 2 bathrooms
- Outdoor space : 179 SQM
- Property tax : 1 664 €
- Proceeding : Non
Energy Performance Certificate
- A <= 50
- B 51-90
- C 91-150
- D 151-230
- E 231-330
- F 331-450
- G > 450
- A <= 5
- B 6-10
- C 11-20
- D 21-35
- E 36-55
- F 56-80
- G > 80
Agency fees
-
The fees include VAT and are payable by the vendor
Mediator
Médiation Franchise-Consommateurs
29 Boulevard de Courcelles 75008 Paris
Information on the risks to which this property is exposed is available on the Geohazards website : www.georisques.gouv.fr
