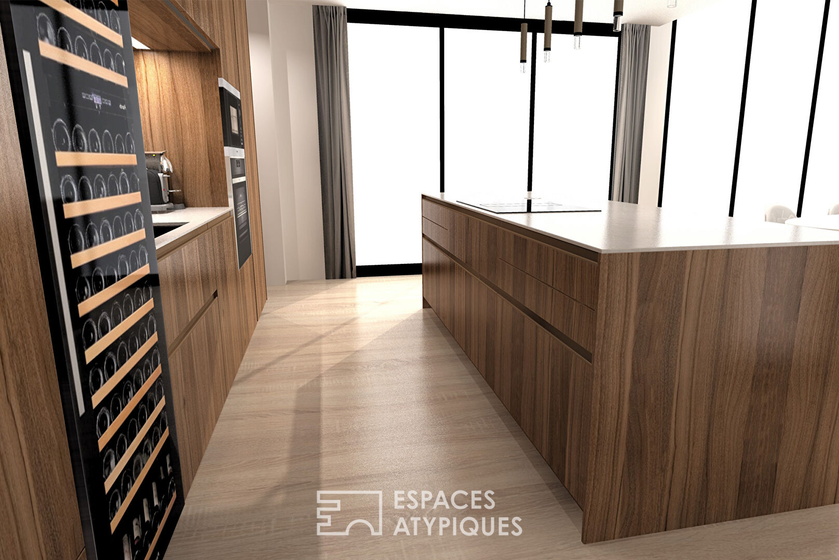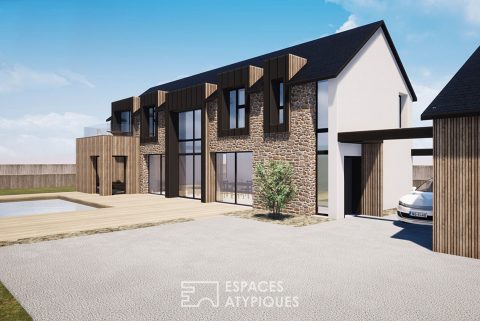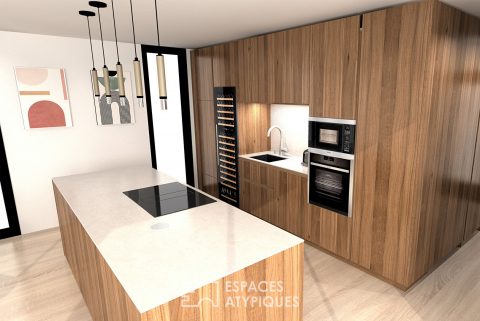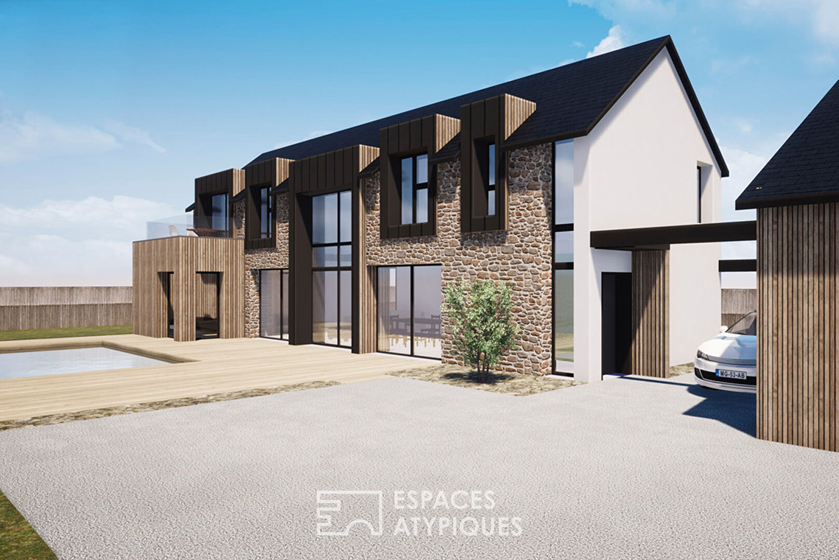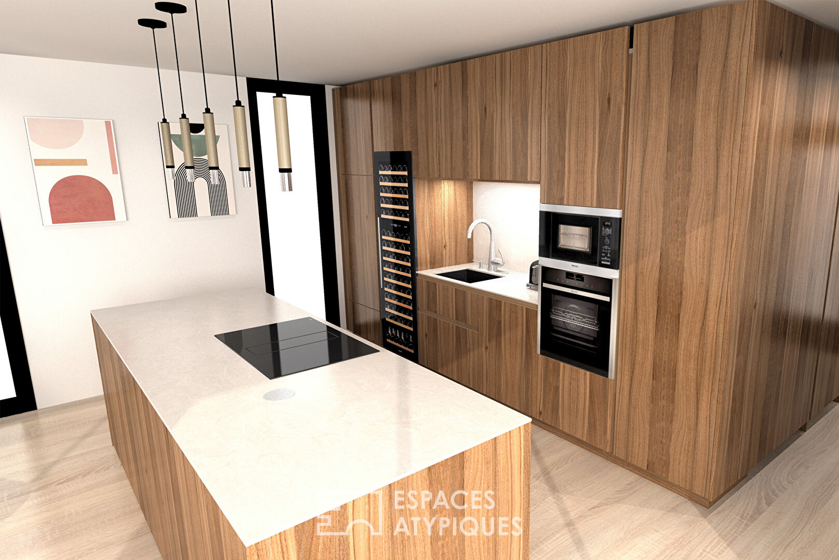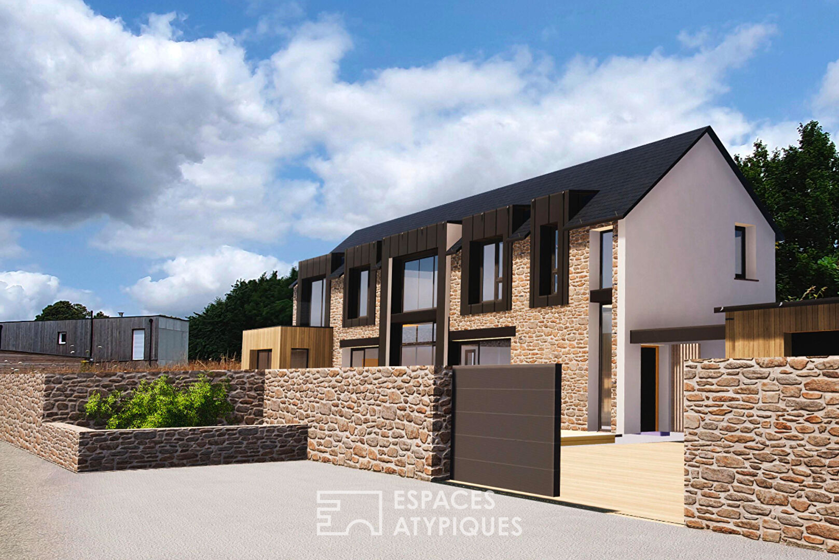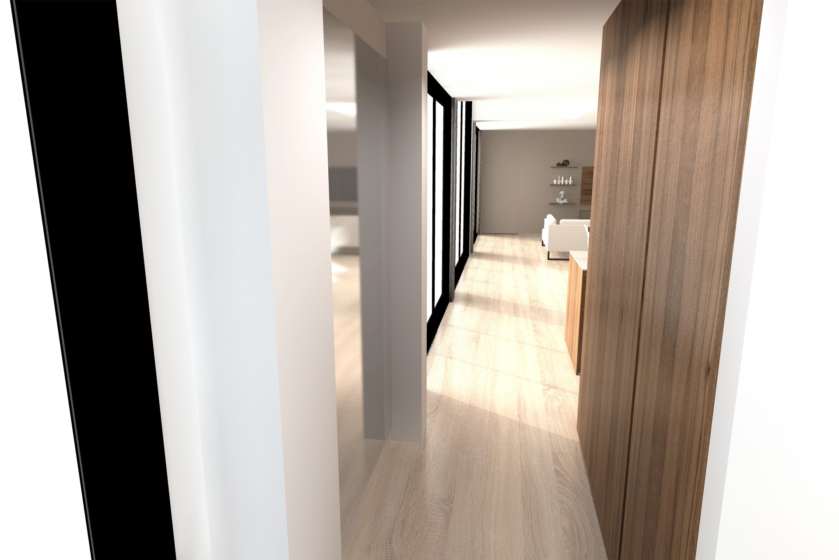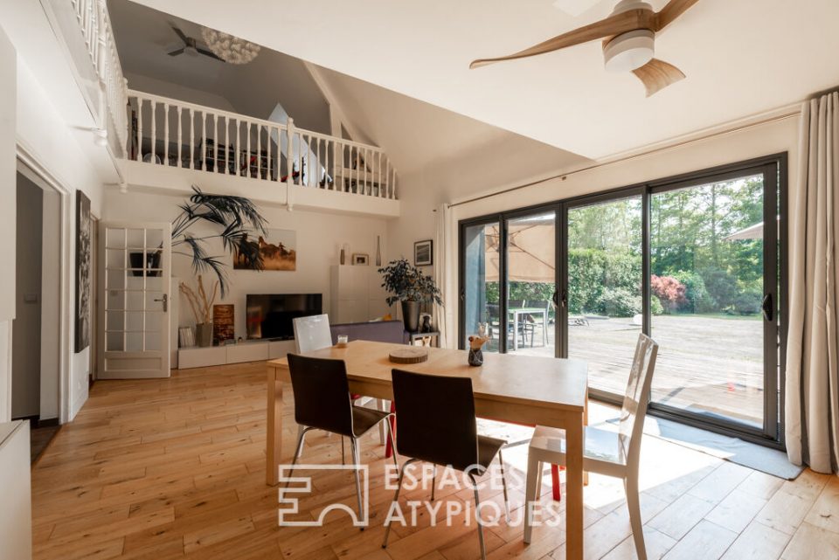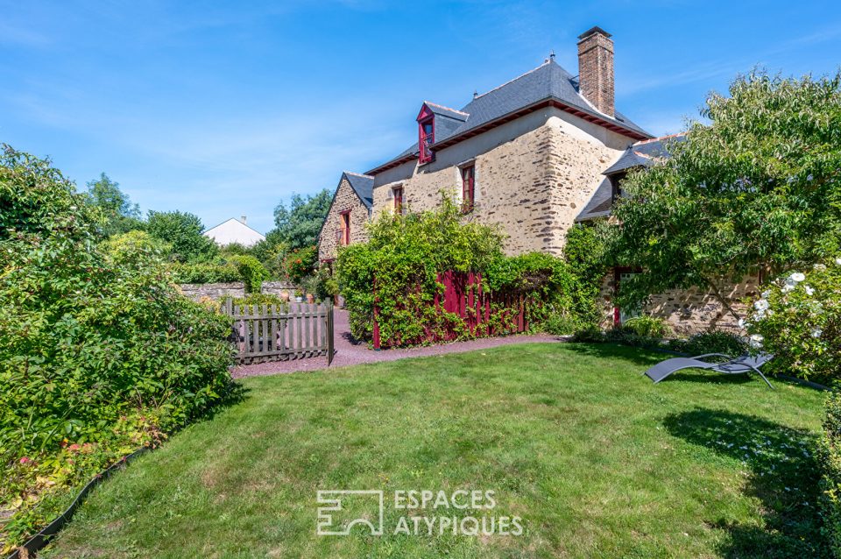
Architect-designed house with swimming pool five minutes south of Fougères
Architect-designed house with swimming pool five minutes south of Fougères
Five minutes south of the picturesque town center of Fougères, in the heart of a charming country hamlet, on a plot of approximately 750 m², this project to build a contemporary architect-designed house, develops a surface area of approximately 170 m², spread over two levels. Its architecture combining the attributes of a farmhouse and a modern house gives it a unique character.
Entirely facing the outside thanks to numerous bay windows, the bright garden level opens onto an entrance with storage, it leads to a pleasant living room of approximately 58 m², with space for the living room. This space consists of a living room punctuated by an ethanol fireplace and equipped with a sound system, then an open kitchen, fitted and equipped to the highest standard. Ingeniously hidden behind a hidden door integrated into the kitchen, the laundry room is discreet and functional.
Set back, a suite consisting of a bedroom with custom-made dressing room and a bathroom with shower, ensures the comfort of living on one level and benefits from access to the terrace.
Upstairs, the mezzanine overlooks the living room and presents a bright office space, ideal for teleworking. This serves three bedrooms, one of which has access to a terrace and a bathroom with shower.
Outside, the landscaped garden and its wooden terrace of approximately 100 m² with heated swimming pool and summer kitchen highlight the lines of the facade of this beautiful construction and promise pleasant moments.
Delivery of the project scheduled for the end of 2024.
Other additional and technical elements: Double motorized garage of approximately 50 m², carport, underfloor heating on both levels, home automation. 8 x 4 m swimming pool with automatic electrolysis system, solar heated submerged aluminum security shutter and maintenance robot, enclosed garden with motorized gate and intercom, construction to RE2020 standards.
Additional information
- 6 rooms
- 4 bedrooms
- 2 bathrooms
- 1 floor in the building
- Outdoor space : 750 SQM
- Parking : 3 parking spaces
Energy Performance Certificate
Agency fees
-
The fees include VAT and are payable by the vendor
Mediator
Médiation Franchise-Consommateurs
29 Boulevard de Courcelles 75008 Paris
Information on the risks to which this property is exposed is available on the Geohazards website : www.georisques.gouv.fr
