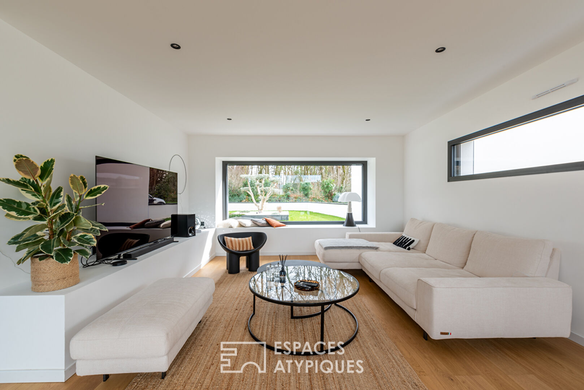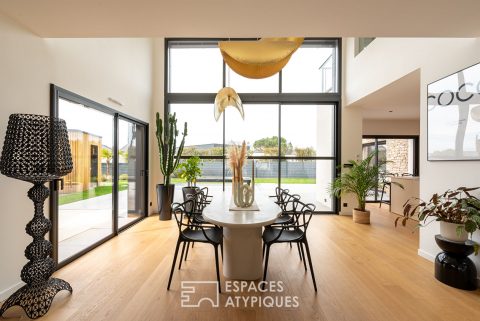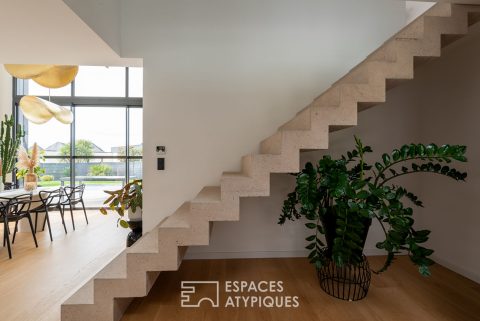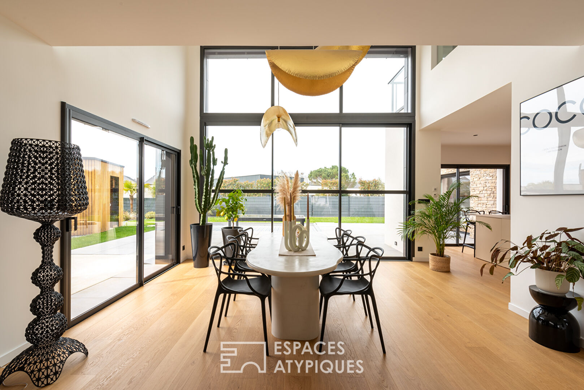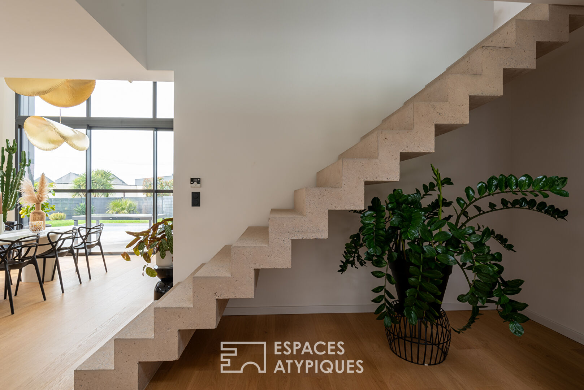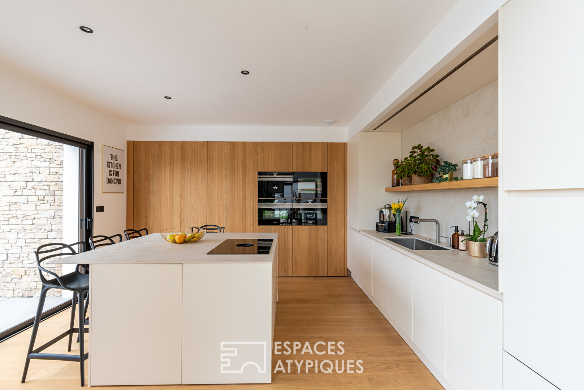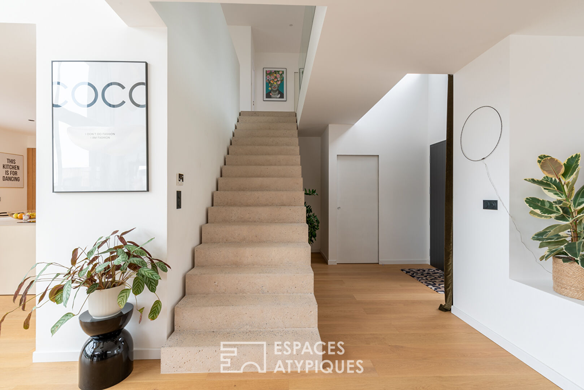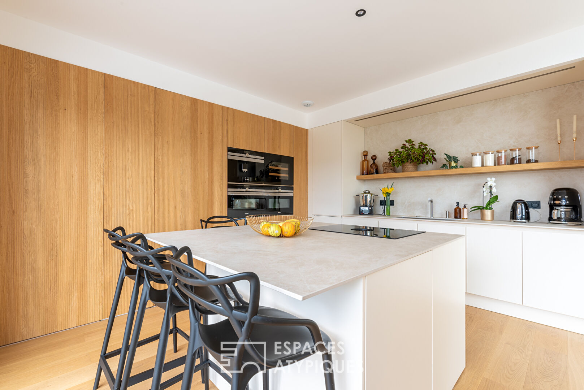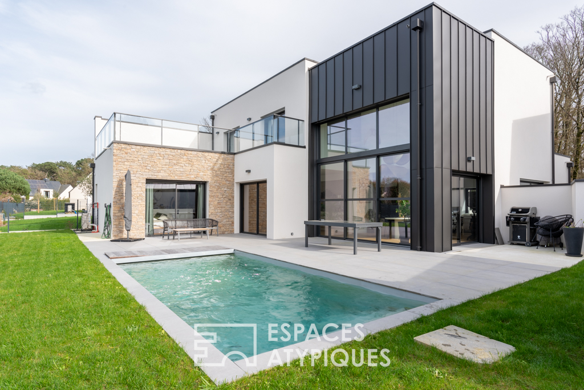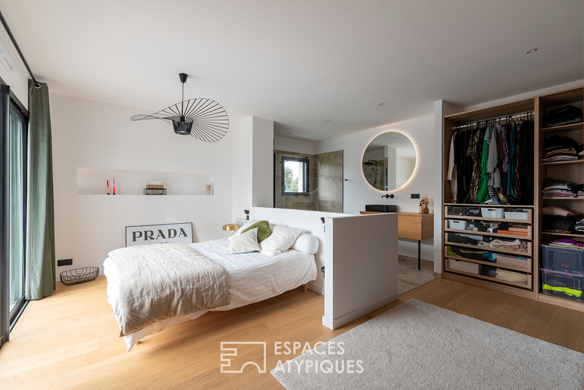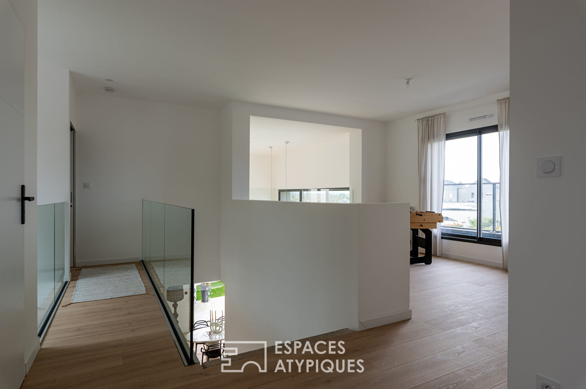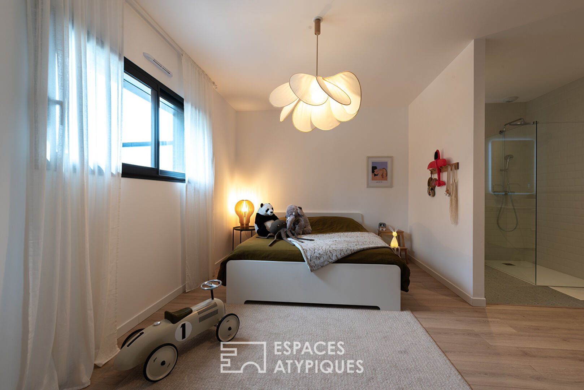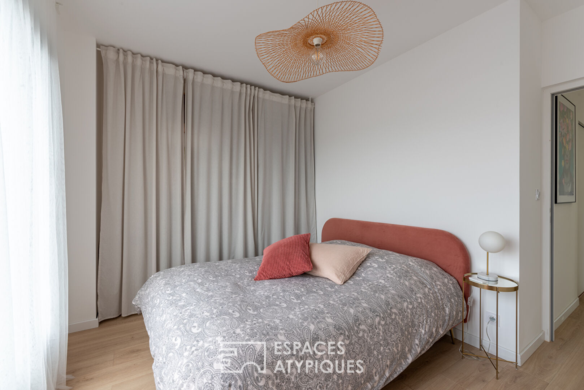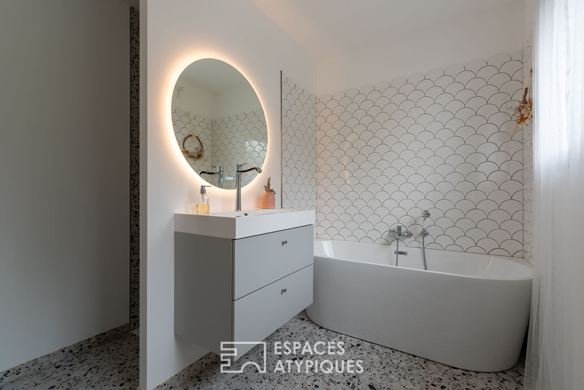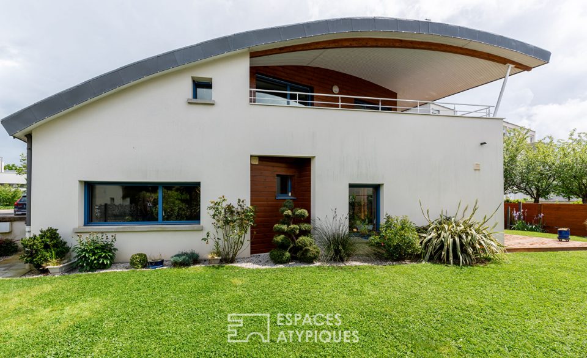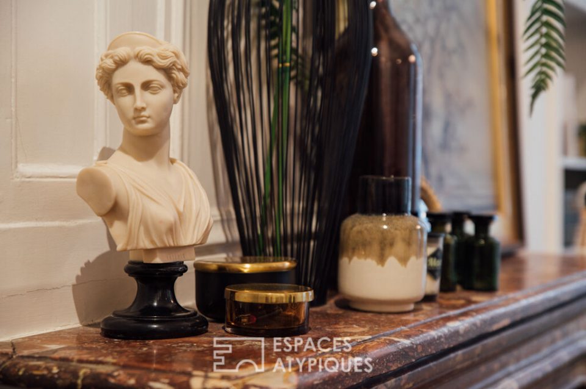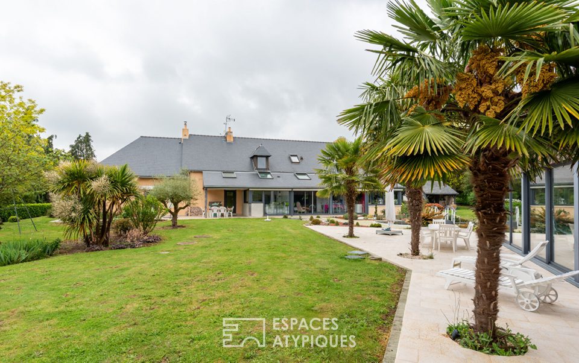
Architect’s house and its swimming pool in the heart of Bruz
Architect’s house and its swimming pool in the heart of Bruz
Nestled in the heart of a dead end, in a sought-after residential area of Bruz, this sumptuous architect-designed villa extends over a beautifully exposed 560m² plot, offering an area of 176m² spread over two levels.
Ideally located just 10 minutes from the gates of Rennes, and its metro station, this superb architectural achievement signed Roger TASSI, enjoys proximity to schools, transport and shops, while preserving the quiet characteristic of a residential area.
From the moment you cross the threshold, the pink concrete staircase imposes the style: this house has been thought in its smallest details. Each space, each volume harmonizes in a generous and open configuration, while maintaining its own functionality:
The welcoming entrance with its discreet storage;
The warm living room, offering a subtle view of the surrounding wood;
The dining room, double height, flooded with natural light and opening onto the terrace;
The exceptional kitchen, with a central island inviting conviviality and shared moments.
These generous living spaces are ideal for a harmonious family life and to receive in all elegance.
Still on the ground floor, a master suite, accessible by a backdoor, offers an intimate space with dressing room and bathroom, opening onto the terrace for privileged moments of relaxation.
Upstairs, a mezzanine, open to the dining room, is a multipurpose relaxation area, which can easily be transformed into a games room for children or a television lounge. Two bedrooms share this floor: the first has direct access to a large terrace, while the second, a junior suite with bathroom and dressing room, is connected by a walkway lined with glass railings. A bathroom-shower completes this level, offering absolute comfort to its occupants.
Outside, landscaping by a professional invites relaxation and tranquility. The spacious terrace provides a cozy outdoor lounge, as well as a dining area around the heated pool, offering a pleasant outdoor living experience.
This exceptional villa embodies the perfect marriage between architectural elegance, functionality and well-being, offering its future occupants an incomparable living environment in Bruz. Its singular character and warm atmosphere will surely seduce lovers of high-end properties looking for a residence that is both unique and welcoming.
Technical rooms: a scullery/ laundry room, a large garage, a garden shed
Additional information
- 4 rooms
- 3 bedrooms
- 1 bathroom
- 2 shower rooms
- 2 floors in the building
- Outdoor space : 559 SQM
- Parking : 2 parking spaces
Energy Performance Certificate
- 48kWh/m².an1*kg CO2/m².anA
- B
- C
- D
- E
- F
- G
- 1kg CO2/m².anA
- B
- C
- D
- E
- F
- G
Estimated average amount of annual energy expenditure for standard use, established from energy prices for the year 2021 : between 576 € and 780 €
Agency fees
-
The fees include VAT and are payable by the vendor
Mediator
Médiation Franchise-Consommateurs
29 Boulevard de Courcelles 75008 Paris
Information on the risks to which this property is exposed is available on the Geohazards website : www.georisques.gouv.fr
